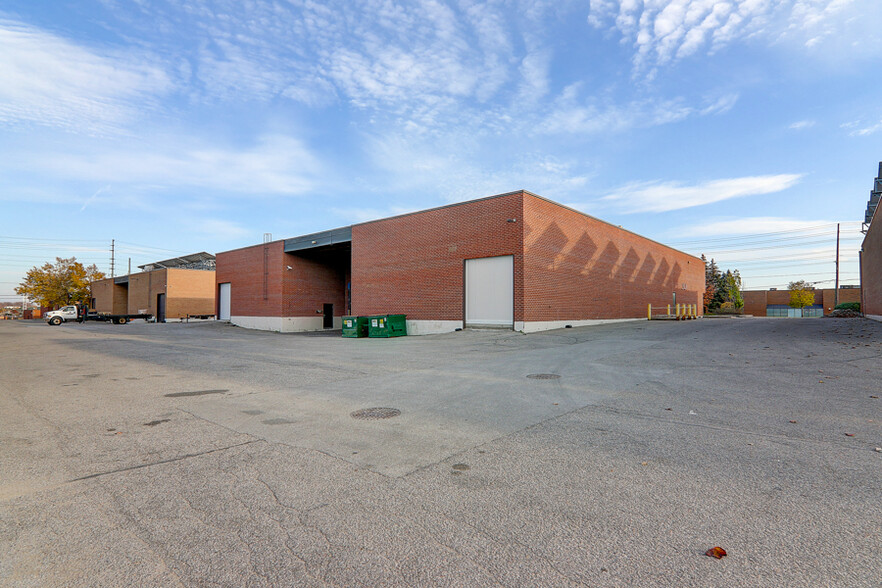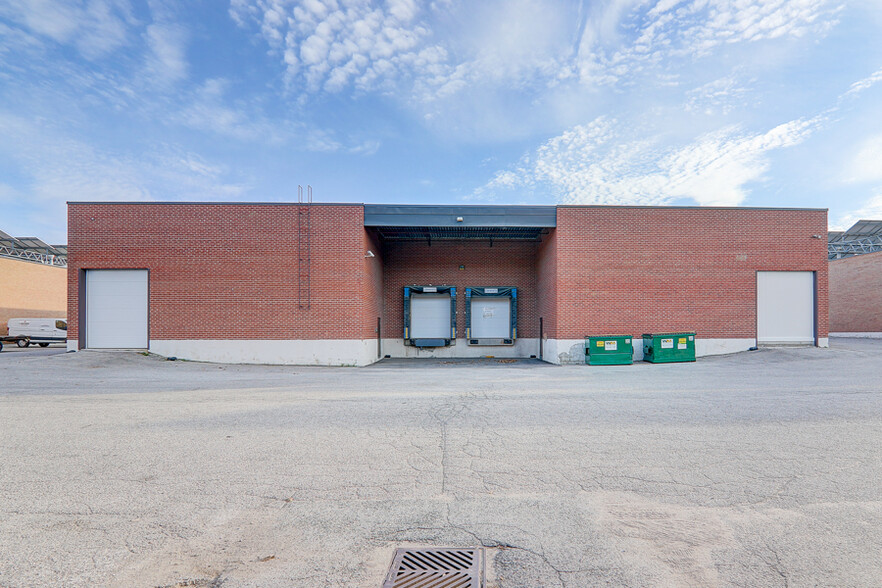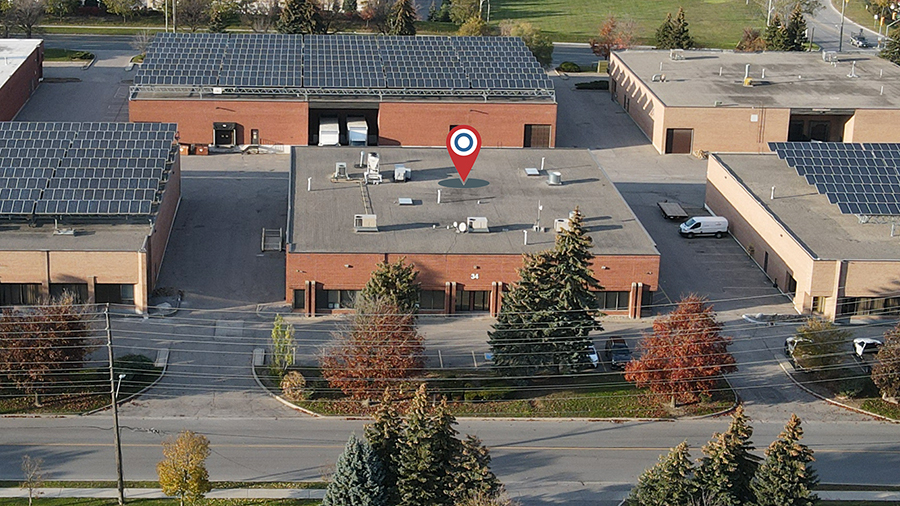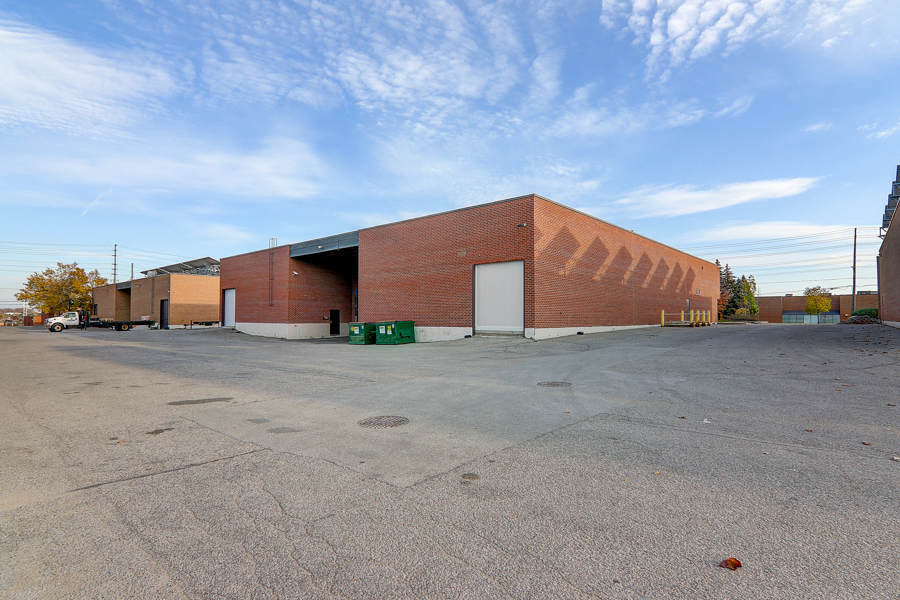34 Riviera Dr 15,400 SF of Industrial Space Available in Markham, ON L3R 5M1



HIGHLIGHTS
- Access to Transit
- Proximity to Highways 404,407 and 7
- Signage
FEATURES
ALL AVAILABLE SPACE(1)
Display Rental Rate as
- SPACE
- SIZE
- TERM
- RENTAL RATE
- SPACE USE
- CONDITION
- AVAILABLE
Rarely Offered Free-Standing Building In The Core Of Markham Industrial Park For Lease, Ready For You To Start Your Pharmaceutical, Biochemical, Hospital or Food Business, Or Any Other Clean Use. Total 15400 Sq Ft, Rentable Area Can Be Reduced To 10000 Sf If only office and open warehouse Area Needed. 18' Clean Height. Zoning Permits Variety Of Uses, Plenty Of Parking Lots. Newly Total Renovation With Over $1.5Million Invested. 2 Loading Docks And 2 Drive-In (One Is Blocked), 600V/800AMP, Epoxy Floor. Fibre Glass Panel Walls, Negative Pressure System Manufacturing Workshops. Close To 404, 407 and HWY7 **** EXTRAS **** Executive Offices, 1 Boardroom, Kitchenette And 3 Washrooms, GMP Standard Manufacturing Cells, Negative Pressure Systems In Operation Rooms. Expensive HVAC System, Expandable To Cover Whole Manufacturing And Warehouse Areas.
- Lease rate does not include utilities, property expenses or building services
- 2 Loading Docks
- 18' Clear Height
- 2 Drive-in Doors
- 2 Drive Ins
- Central Air Conditioning
- 2 Loading Docks
- Ample Parking
| Space | Size | Term | Rental Rate | Space Use | Condition | Available |
| 1st Floor | 15,400 SF | 1-5 Years | $11.13 USD/SF/YR | Industrial | - | Now |
1st Floor
| Size |
| 15,400 SF |
| Term |
| 1-5 Years |
| Rental Rate |
| $11.13 USD/SF/YR |
| Space Use |
| Industrial |
| Condition |
| - |
| Available |
| Now |
PROPERTY OVERVIEW
Rarely Offered Free-Standing Building In The Core Of Markham Industrial Park, Total 15400 Sq Ft, With 18' Clean Height. Zoning Permits Variety Of Uses, Plenty Of Parking Lots. Newly Total Renovation With Over $1.5Million Invested. 2 Loading Docks And 2 Drive-In (One Is Blocked), 600V/800AMP, Epoxy Floor. Fibre Glass Panel Walls, Negative Pressure System Manufacturing Workshops. Close To 404, 407 and HWY7. Executive Offices, 1 Boardroom, Kitchenette And 3 Washrooms, GMP Standard Manufacturing Cells, Negative Pressure Systems In Operation Rooms. Expensive HVAC System, Expandable To Cover Whole Manufacturing And Warehouse Areas.









