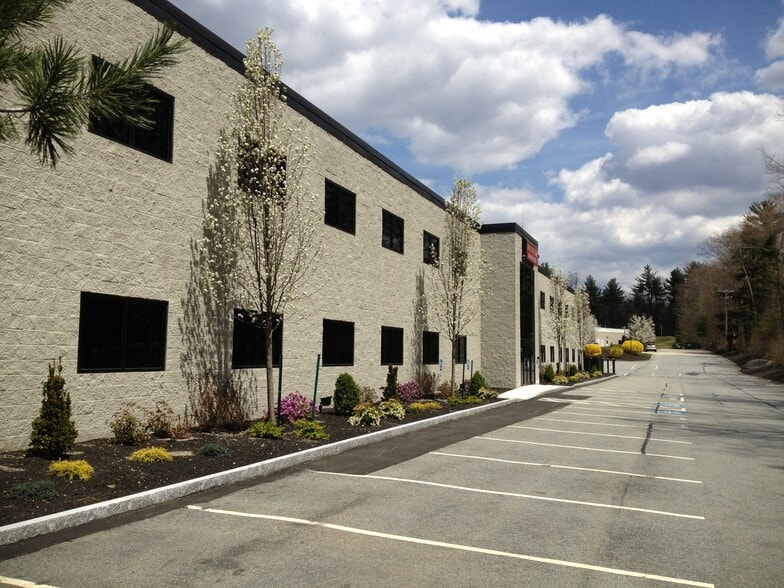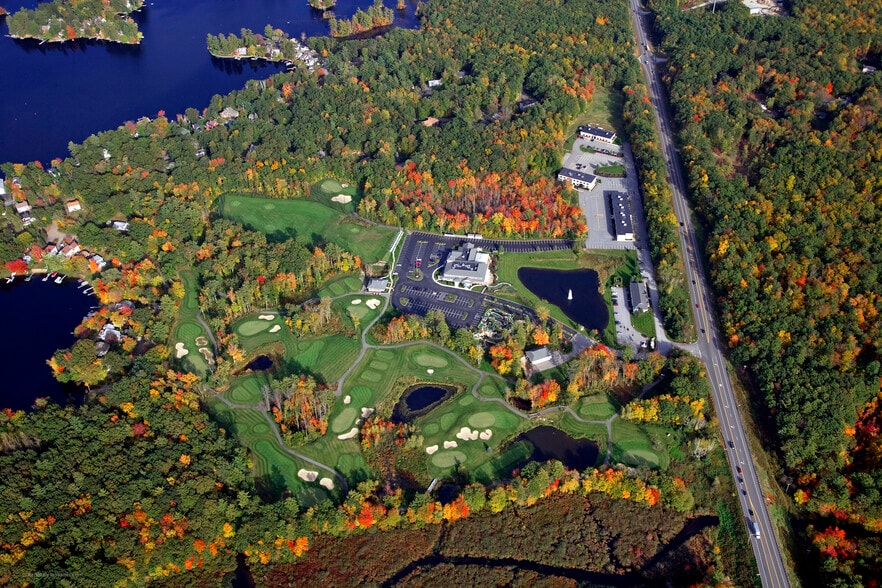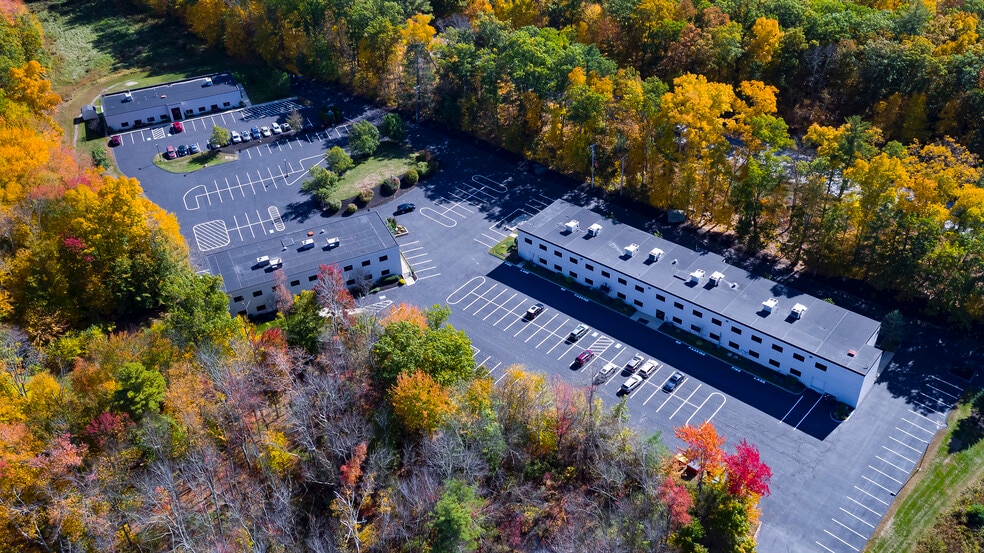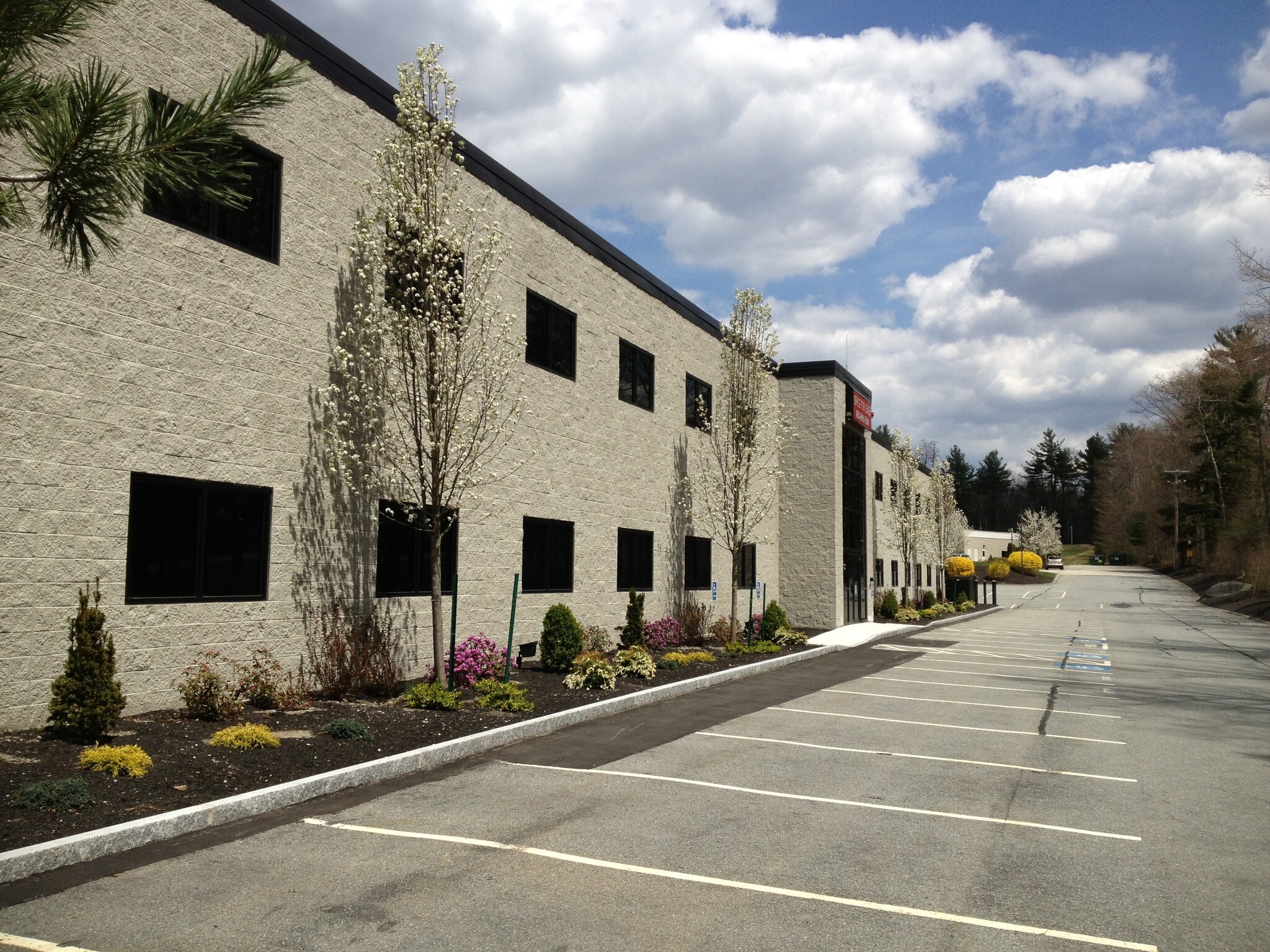Log In/Sign Up
Your email has been sent.
INVESTMENT HIGHLIGHTS
- Modern construction (2001)
- Located in a high household income demographic area
- Good access from Exit 3, Interstate 93
- An abutter has a ROFR on this asset
EXECUTIVE SUMMARY
The building was approved and constructed as a 24,000 SF building in 2001. The building is a two story building that can accommodate a wide variety of tenants. A wide variety of commercial, industrial and personal service uses are allowed including: office, schools, daycare, light industry, manufacturing, medical office, retail and restaurants, subject to Town of Derry approval. There are cross easements with abutting properties for access, well radius, fire service and water services. There is an association access agreement benefitting the four buildings. (16, 34, 42 & 72 Rte 111)
PROPERTY FACTS
| Price | $3,550,000 | Lot Size | 2.82 AC |
| Price Per SF | $144.38 | Rentable Building Area | 24,588 SF |
| Sale Type | Investment or Owner User | No. Stories | 2 |
| Property Type | Industrial | Year Built | 2001 |
| Property Subtype | Service | Clear Ceiling Height | 10’8” |
| Building Class | B | ||
| Zoning | GC - General Commercial with the benefit of Economic Revitalization Zoning | ||
| Price | $3,550,000 |
| Price Per SF | $144.38 |
| Sale Type | Investment or Owner User |
| Property Type | Industrial |
| Property Subtype | Service |
| Building Class | B |
| Lot Size | 2.82 AC |
| Rentable Building Area | 24,588 SF |
| No. Stories | 2 |
| Year Built | 2001 |
| Clear Ceiling Height | 10’8” |
| Zoning | GC - General Commercial with the benefit of Economic Revitalization Zoning |
AMENITIES
- Storage Space
UTILITIES
- Lighting
- Gas - Propane
- Water - Well
- Heating - Gas
SPACE AVAILABILITY
- SPACE
- SIZE
- SPACE USE
- CONDITION
- AVAILABLE
- 2nd Fl-Ste 202
- 6,336 SF
- Office
- Full Build-Out
- Now
- 2nd Fl-Ste 203
- 2,034 SF
- Office
- Full Build-Out
- Now
- 2nd Fl-Ste 205
- 868 SF
- Office
- Full Build-Out
- Now
- 2nd Fl-Ste 207
- 1,523 SF
- Office
- Full Build-Out
- Now
- 2nd Fl-Ste 209
- 1,073 SF
- Office
- Full Build-Out
- Now
| Space | Size | Space Use | Condition | Available |
| 2nd Fl-Ste 201 | 434 SF | Office | Full Build-Out | Now |
| 2nd Fl-Ste 202 | 6,336 SF | Office | Full Build-Out | Now |
| 2nd Fl-Ste 203 | 2,034 SF | Office | Full Build-Out | Now |
| 2nd Fl-Ste 205 | 868 SF | Office | Full Build-Out | Now |
| 2nd Fl-Ste 207 | 1,523 SF | Office | Full Build-Out | Now |
| 2nd Fl-Ste 209 | 1,073 SF | Office | Full Build-Out | Now |
2nd Fl-Ste 201
| Size |
| 434 SF |
| Space Use |
| Office |
| Condition |
| Full Build-Out |
| Available |
| Now |
2nd Fl-Ste 202
| Size |
| 6,336 SF |
| Space Use |
| Office |
| Condition |
| Full Build-Out |
| Available |
| Now |
2nd Fl-Ste 203
| Size |
| 2,034 SF |
| Space Use |
| Office |
| Condition |
| Full Build-Out |
| Available |
| Now |
2nd Fl-Ste 205
| Size |
| 868 SF |
| Space Use |
| Office |
| Condition |
| Full Build-Out |
| Available |
| Now |
2nd Fl-Ste 207
| Size |
| 1,523 SF |
| Space Use |
| Office |
| Condition |
| Full Build-Out |
| Available |
| Now |
2nd Fl-Ste 209
| Size |
| 1,073 SF |
| Space Use |
| Office |
| Condition |
| Full Build-Out |
| Available |
| Now |
1 of 1
VIDEOS
MATTERPORT 3D EXTERIOR
MATTERPORT 3D TOUR
PHOTOS
STREET VIEW
STREET
MAP
2nd Fl-Ste 201
| Size | 434 SF |
| Space Use | Office |
| Condition | Full Build-Out |
| Available | Now |
PROPERTY TAXES
| Parcel Number | DERY M:4 B:129 L:5 | Improvements Assessment | $2,322,500 |
| Land Assessment | $634,200 | Total Assessment | $2,956,700 |
PROPERTY TAXES
Parcel Number
DERY M:4 B:129 L:5
Land Assessment
$634,200
Improvements Assessment
$2,322,500
Total Assessment
$2,956,700
1 of 18
VIDEOS
MATTERPORT 3D EXTERIOR
MATTERPORT 3D TOUR
PHOTOS
STREET VIEW
STREET
MAP
Presented by

34 Route 111
Already a member? Log In
Hmm, there seems to have been an error sending your message. Please try again.
Thanks! Your message was sent.








