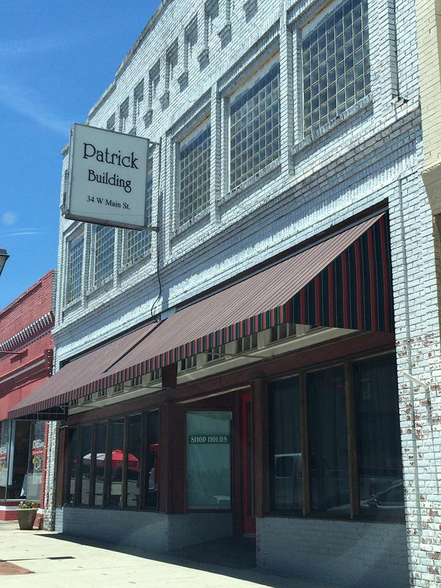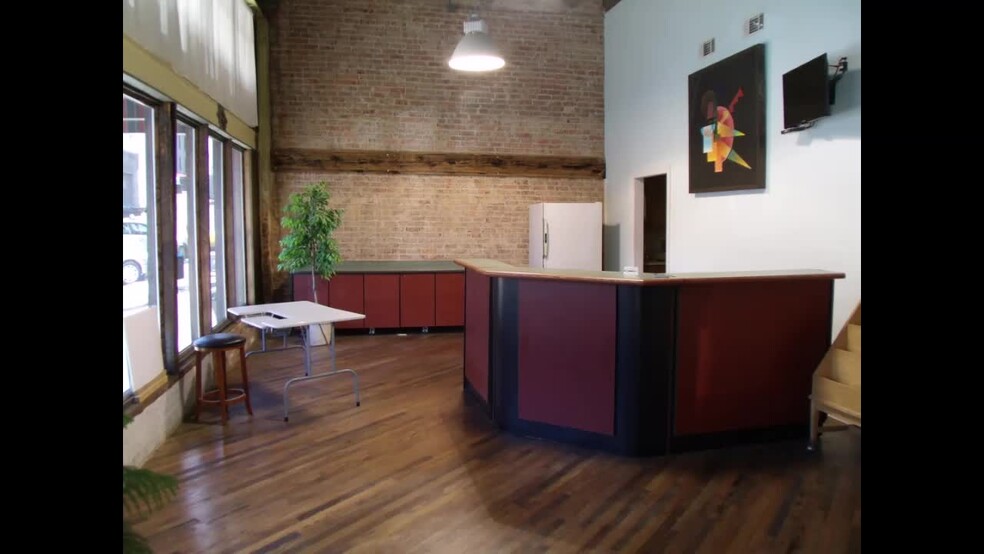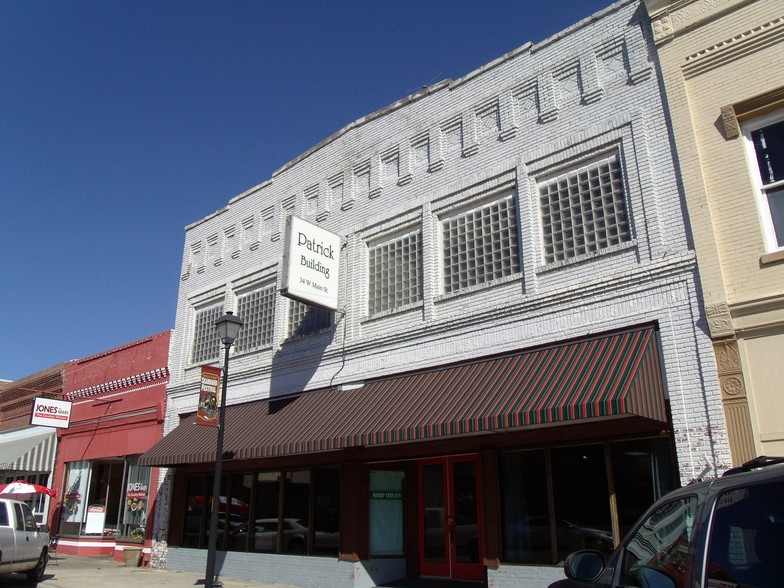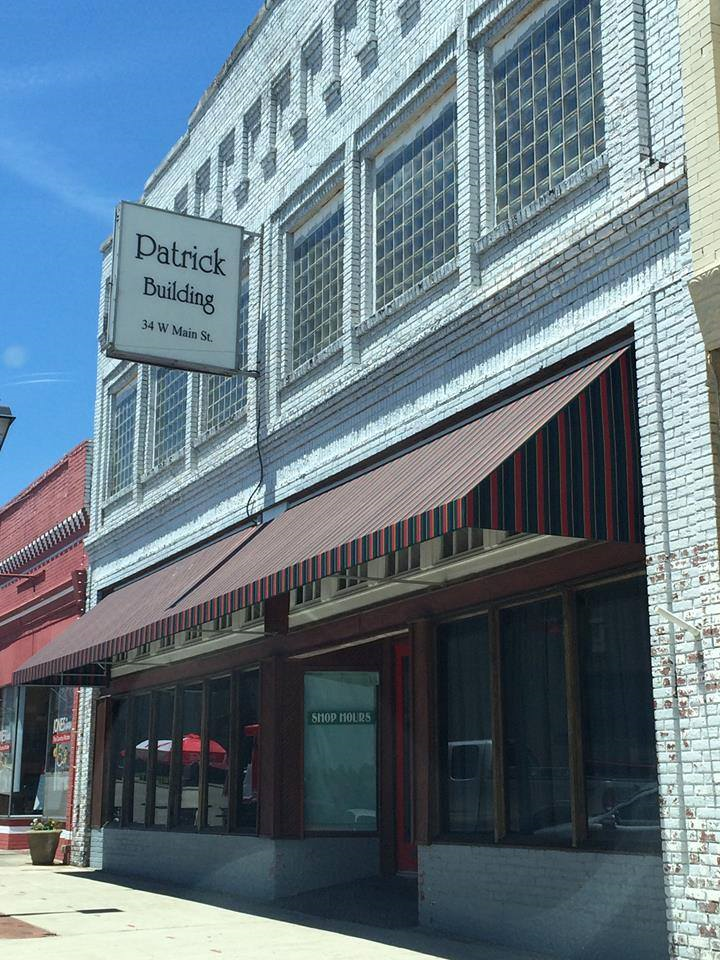
This feature is unavailable at the moment.
We apologize, but the feature you are trying to access is currently unavailable. We are aware of this issue and our team is working hard to resolve the matter.
Please check back in a few minutes. We apologize for the inconvenience.
- LoopNet Team
thank you

Your email has been sent!
34 W Main St
204 - 2,321 SF of Office Space Available in Hamlet, NC 28345



Highlights
- Good auto traffic near the North Carolina-South Carolina state line
- Downtown Hamlet convenient to post office, city hall, and restaurants
- Great space for medical, professional service, and IT tenants.
- Multiple offices available for lease in one building for various professionals who may refer clients to each other
- Newly renovated with a historical touch
all available spaces(5)
Display Rental Rate as
- Space
- Size
- Term
- Rental Rate
- Space Use
- Condition
- Available
- Fully Built-Out as Standard Office
- Fits 2 - 6 People
- Mostly Open Floor Plan Layout
12 x 12 office space with closet and entrance from front or back. Nice features in the office include a brick wall and existing antique columns original to the building. Hallway with waiting area is available for use with this office.
- Rate includes utilities, building services and property expenses
- Office intensive layout
- Space is in Excellent Condition
- Fully Built-Out as Standard Office
- Fits 2 - 3 People
This office has been designed for the professional with a private office and exterior space for a secretary and waiting area. The rent is $550 per month. This space also has two closets. The secretarial area is glassed with windows that open for access to clients. There is additional waiting space in the common area outside of the office.
- Rate includes utilities, building services and property expenses
- Central Air and Heating
- Fully Carpeted
- Fits 1 - 2 People
- Reception Area
- Wheelchair Accessible
Ideal location for the office professional. Furniture is available. $400 monthly. Utilities typically runs $100 (heating and A/C), $50 for gas mantle (optional). Room dimensions 27ft by 1 in x 21 ft x 4 in.
- Rate includes utilities, building services and property expenses
- Mostly Open Floor Plan Layout
- Fully Built-Out as Standard Office
- Fits 1 - 2 People
Ideal location for the office professional. Furniture is available. $400 monthly. Utilities typically runs $100 (heating and A/C), $50 for gas mantle (optional). Room dimensions 27ft by 1 in x 21 ft x 4 in.
- Rate includes utilities, building services and property expenses
- Mostly Open Floor Plan Layout
- Fully Built-Out as Standard Office
- Fits 2 - 6 People
| Space | Size | Term | Rental Rate | Space Use | Condition | Available |
| 1st Floor, Ste A | 698 SF | Negotiable | Upon Request Upon Request Upon Request Upon Request | Office | Full Build-Out | 30 Days |
| 1st Floor, Ste C | 567 SF | 3-5 Years | $11.64 /SF/YR $0.97 /SF/MO $6,600 /YR $549.99 /MO | Office | Full Build-Out | Now |
| 1st Floor, Ste D | 204 SF | 3 Years | $7.41 /SF/YR $0.62 /SF/MO $1,512 /YR $125.97 /MO | Office | Full Build-Out | Now |
| 1st Floor, Ste E | 204 SF | 1-3 Years | $7.41 /SF/YR $0.62 /SF/MO $1,512 /YR $125.97 /MO | Office | Full Build-Out | Now |
| 1st Floor, Ste F | 648 SF | 1-3 Years | $7.41 /SF/YR $0.62 /SF/MO $4,802 /YR $400.14 /MO | Office | Full Build-Out | 30 Days |
1st Floor, Ste A
| Size |
| 698 SF |
| Term |
| Negotiable |
| Rental Rate |
| Upon Request Upon Request Upon Request Upon Request |
| Space Use |
| Office |
| Condition |
| Full Build-Out |
| Available |
| 30 Days |
1st Floor, Ste C
| Size |
| 567 SF |
| Term |
| 3-5 Years |
| Rental Rate |
| $11.64 /SF/YR $0.97 /SF/MO $6,600 /YR $549.99 /MO |
| Space Use |
| Office |
| Condition |
| Full Build-Out |
| Available |
| Now |
1st Floor, Ste D
| Size |
| 204 SF |
| Term |
| 3 Years |
| Rental Rate |
| $7.41 /SF/YR $0.62 /SF/MO $1,512 /YR $125.97 /MO |
| Space Use |
| Office |
| Condition |
| Full Build-Out |
| Available |
| Now |
1st Floor, Ste E
| Size |
| 204 SF |
| Term |
| 1-3 Years |
| Rental Rate |
| $7.41 /SF/YR $0.62 /SF/MO $1,512 /YR $125.97 /MO |
| Space Use |
| Office |
| Condition |
| Full Build-Out |
| Available |
| Now |
1st Floor, Ste F
| Size |
| 648 SF |
| Term |
| 1-3 Years |
| Rental Rate |
| $7.41 /SF/YR $0.62 /SF/MO $4,802 /YR $400.14 /MO |
| Space Use |
| Office |
| Condition |
| Full Build-Out |
| Available |
| 30 Days |
1st Floor, Ste A
| Size | 698 SF |
| Term | Negotiable |
| Rental Rate | Upon Request |
| Space Use | Office |
| Condition | Full Build-Out |
| Available | 30 Days |
- Fully Built-Out as Standard Office
- Mostly Open Floor Plan Layout
- Fits 2 - 6 People
1st Floor, Ste C
| Size | 567 SF |
| Term | 3-5 Years |
| Rental Rate | $11.64 /SF/YR |
| Space Use | Office |
| Condition | Full Build-Out |
| Available | Now |
12 x 12 office space with closet and entrance from front or back. Nice features in the office include a brick wall and existing antique columns original to the building. Hallway with waiting area is available for use with this office.
- Rate includes utilities, building services and property expenses
- Fully Built-Out as Standard Office
- Office intensive layout
- Fits 2 - 3 People
- Space is in Excellent Condition
1st Floor, Ste D
| Size | 204 SF |
| Term | 3 Years |
| Rental Rate | $7.41 /SF/YR |
| Space Use | Office |
| Condition | Full Build-Out |
| Available | Now |
This office has been designed for the professional with a private office and exterior space for a secretary and waiting area. The rent is $550 per month. This space also has two closets. The secretarial area is glassed with windows that open for access to clients. There is additional waiting space in the common area outside of the office.
- Rate includes utilities, building services and property expenses
- Fits 1 - 2 People
- Central Air and Heating
- Reception Area
- Fully Carpeted
- Wheelchair Accessible
1st Floor, Ste E
| Size | 204 SF |
| Term | 1-3 Years |
| Rental Rate | $7.41 /SF/YR |
| Space Use | Office |
| Condition | Full Build-Out |
| Available | Now |
Ideal location for the office professional. Furniture is available. $400 monthly. Utilities typically runs $100 (heating and A/C), $50 for gas mantle (optional). Room dimensions 27ft by 1 in x 21 ft x 4 in.
- Rate includes utilities, building services and property expenses
- Fully Built-Out as Standard Office
- Mostly Open Floor Plan Layout
- Fits 1 - 2 People
1st Floor, Ste F
| Size | 648 SF |
| Term | 1-3 Years |
| Rental Rate | $7.41 /SF/YR |
| Space Use | Office |
| Condition | Full Build-Out |
| Available | 30 Days |
Ideal location for the office professional. Furniture is available. $400 monthly. Utilities typically runs $100 (heating and A/C), $50 for gas mantle (optional). Room dimensions 27ft by 1 in x 21 ft x 4 in.
- Rate includes utilities, building services and property expenses
- Fully Built-Out as Standard Office
- Mostly Open Floor Plan Layout
- Fits 2 - 6 People
Property Overview
Each rental unit is different in design, decorum, and amount of space, therefore, prices range from $450 to $700 for each unit. Located near the historic Queen Anne style Hamlet Depot and railroad museums where many history buffs from around the country come to visit. The Patrick Building is located on busy Main Street. There is on-street parking in front and two city parking lots within walking distance. Current tenants are professionals including insurance professional, psychologist, home health agency, and speech-language pathologist. This is a multi-tenanted building with 6 individual office spaces which have been recently renovated in 2017 keeping the ambiance of the old structure including old brick walls, high ceilings, hardwood floors, and large windows. Our tenants enjoy a quiet, peaceful and beautiful environment in which they can feel proud to bring their clients. Each tenant is responsible for their own internet, phone and a portion of the electricity bill. Office rents are from $350.00 to $650.00 a month. Leases are customized and prices are negotiable for each tenant's business based on such aspects as length of term for lease.
- High Ceilings
- Open-Plan
- Hardwood Floors
PROPERTY FACTS
SELECT TENANTS
- Floor
- Tenant Name
- Industry
- 1st
- Art Construction Partners, LLC
- Rental and Leasing Services
- 1st
- Sensational Hearts Homecare Agency
- Health Care and Social Assistance
- 1st
- Southern Therapy Services
- Health Care and Social Assistance
- 1st
- Walt James Properties
- Real Estate
Presented by
Walton B James, Jr. & Deborah James
34 W Main St
Hmm, there seems to have been an error sending your message. Please try again.
Thanks! Your message was sent.











