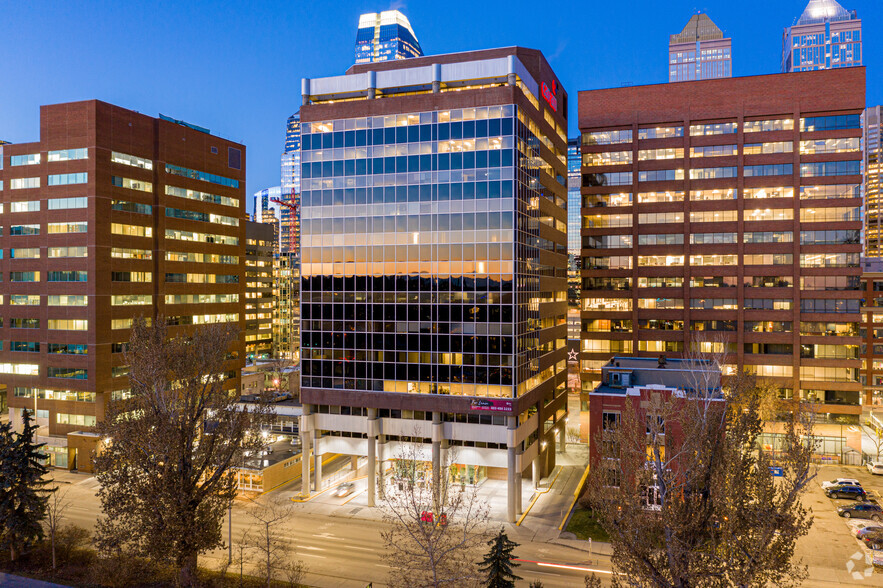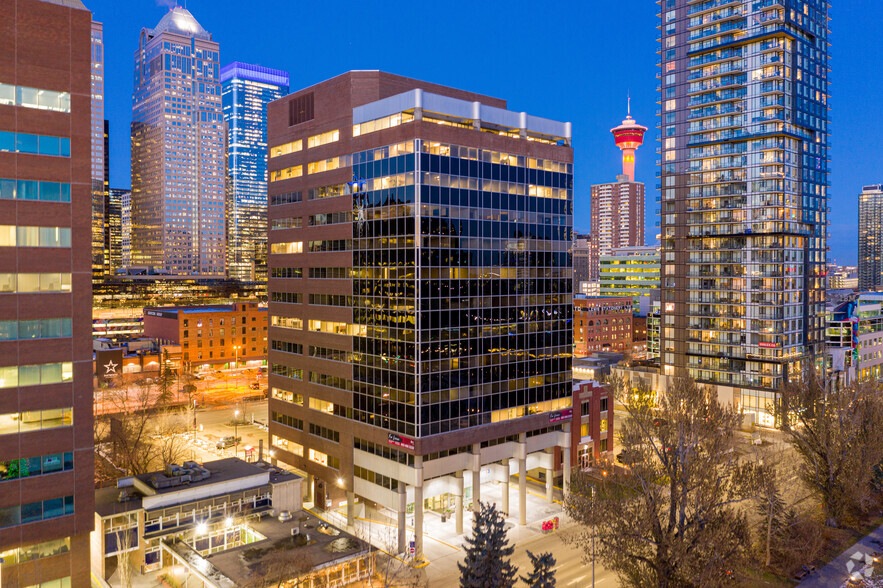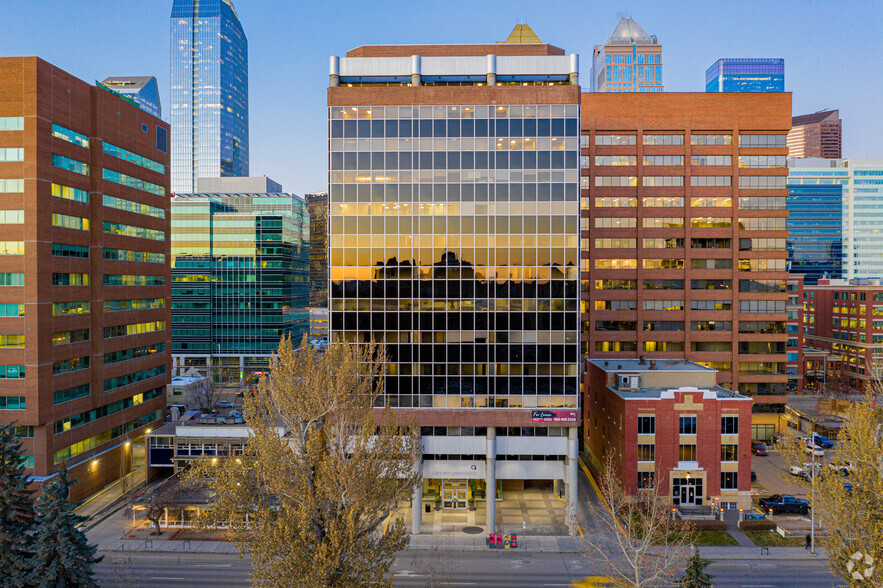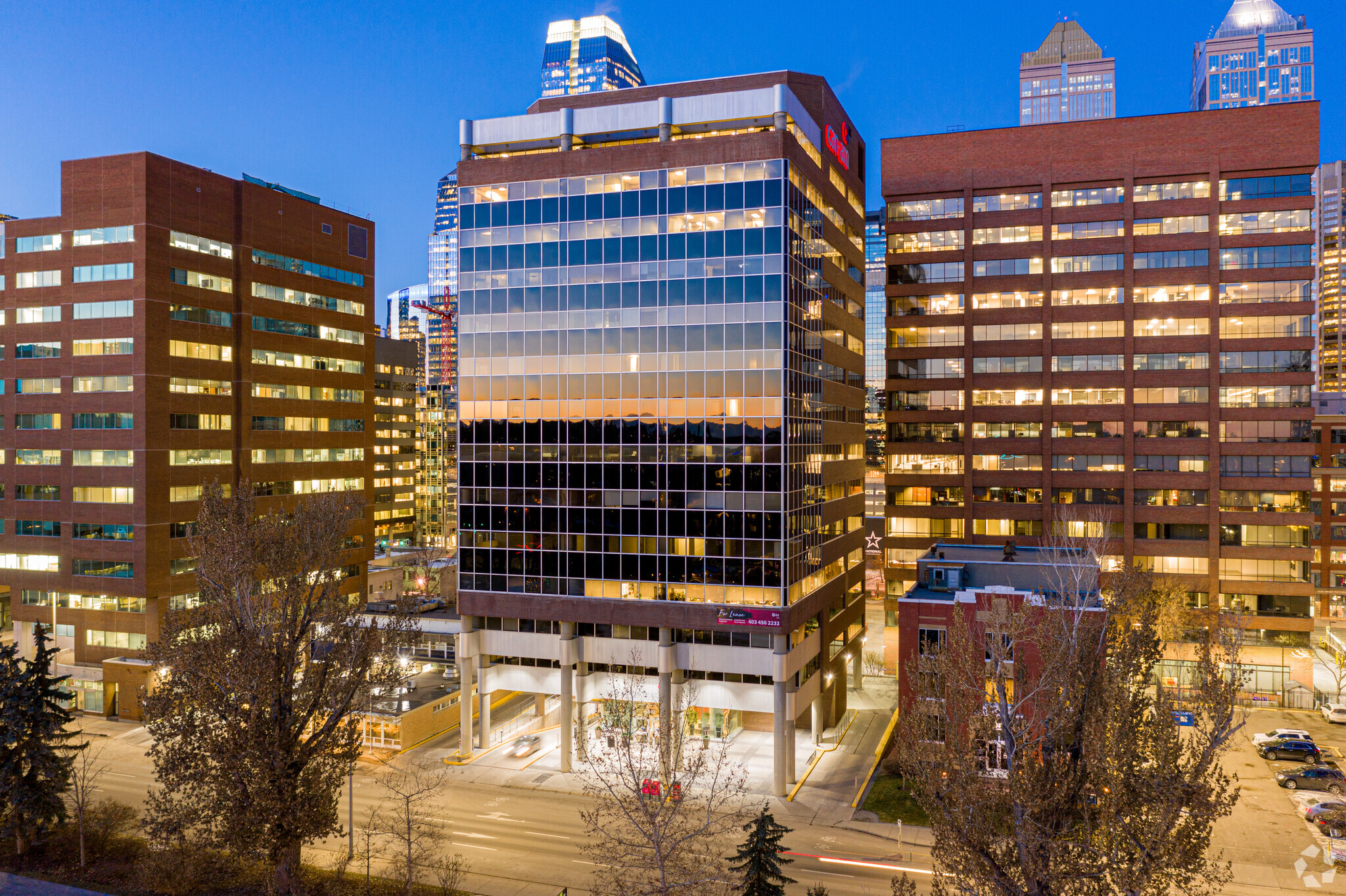
This feature is unavailable at the moment.
We apologize, but the feature you are trying to access is currently unavailable. We are aware of this issue and our team is working hard to resolve the matter.
Please check back in a few minutes. We apologize for the inconvenience.
- LoopNet Team
thank you

Your email has been sent!
Central Park Plaza 340 12th Ave SW
1,647 - 35,312 SF of Office Space Available in Calgary, AB T2R 1R9



Highlights
- A 15-storey office tower in the heart of the Beltline, close to amenities and overlooking Central Memorial Park.
- Situated in Calgary’s Beltline District, moments away from shopping, dining, entertainment and public transportation.
- Central Park Plaza offers flexible lease terms and a variety of spaces available, with naming rights and building signage available.
all available spaces(7)
Display Rental Rate as
- Space
- Size
- Term
- Rental Rate
- Space Use
- Condition
- Available
- Fully Built-Out as Standard Office
- Mostly Open Floor Plan Layout
3,101-SF suite available on the third floor with multiple private offices.
- Partitioned Offices
- Natural Light
- Corner Space
- City and Mountain Views
- Fully Built-Out as Standard Office
7,360-SF suite available on the fifth floor with multiple private offices and reception area.
- Partitioned Offices
- Natural Light
- Reception Area
- City and Mountain Views
3,191-SF suite available on the sixth floor.
- Partitioned Offices
- Kitchen
- Natural Light
- Reception Area
- Corner Space
- City and Mountain Views
Lots of private rooms/offices.
- Partitioned Offices
- Natural Light
- Corner Space
- City and Mountain Views
A full-floor - 9,885-SF- suite available on the eighth floor.
- Partitioned Offices
- Elevator Access
- Corner Space
- Full Floor
- City and Mountain Views
- Kitchen
- Private Restrooms
- Natural Light
- Building Naming and Signage Rights Available
| Space | Size | Term | Rental Rate | Space Use | Condition | Available |
| 2nd Floor, Ste 240 | 1,647 SF | 5-10 Years | Upon Request Upon Request Upon Request Upon Request | Office | Full Build-Out | Now |
| 3rd Floor, Ste 311 | 3,101 SF | Negotiable | Upon Request Upon Request Upon Request Upon Request | Office | Partial Build-Out | Now |
| 3rd Floor, Ste 340 | 4,472 SF | 5-10 Years | Upon Request Upon Request Upon Request Upon Request | Office | Full Build-Out | Now |
| 5th Floor, Ste 500 | 9,883 SF | Negotiable | Upon Request Upon Request Upon Request Upon Request | Office | Partial Build-Out | Now |
| 6th Floor, Ste 600 | 3,191 SF | Negotiable | Upon Request Upon Request Upon Request Upon Request | Office | Partial Build-Out | Now |
| 7th Floor, Ste 750 | 3,134 SF | Negotiable | Upon Request Upon Request Upon Request Upon Request | Office | Partial Build-Out | 30 Days |
| 8th Floor, Ste 800 | 9,884 SF | Negotiable | Upon Request Upon Request Upon Request Upon Request | Office | Partial Build-Out | Now |
2nd Floor, Ste 240
| Size |
| 1,647 SF |
| Term |
| 5-10 Years |
| Rental Rate |
| Upon Request Upon Request Upon Request Upon Request |
| Space Use |
| Office |
| Condition |
| Full Build-Out |
| Available |
| Now |
3rd Floor, Ste 311
| Size |
| 3,101 SF |
| Term |
| Negotiable |
| Rental Rate |
| Upon Request Upon Request Upon Request Upon Request |
| Space Use |
| Office |
| Condition |
| Partial Build-Out |
| Available |
| Now |
3rd Floor, Ste 340
| Size |
| 4,472 SF |
| Term |
| 5-10 Years |
| Rental Rate |
| Upon Request Upon Request Upon Request Upon Request |
| Space Use |
| Office |
| Condition |
| Full Build-Out |
| Available |
| Now |
5th Floor, Ste 500
| Size |
| 9,883 SF |
| Term |
| Negotiable |
| Rental Rate |
| Upon Request Upon Request Upon Request Upon Request |
| Space Use |
| Office |
| Condition |
| Partial Build-Out |
| Available |
| Now |
6th Floor, Ste 600
| Size |
| 3,191 SF |
| Term |
| Negotiable |
| Rental Rate |
| Upon Request Upon Request Upon Request Upon Request |
| Space Use |
| Office |
| Condition |
| Partial Build-Out |
| Available |
| Now |
7th Floor, Ste 750
| Size |
| 3,134 SF |
| Term |
| Negotiable |
| Rental Rate |
| Upon Request Upon Request Upon Request Upon Request |
| Space Use |
| Office |
| Condition |
| Partial Build-Out |
| Available |
| 30 Days |
8th Floor, Ste 800
| Size |
| 9,884 SF |
| Term |
| Negotiable |
| Rental Rate |
| Upon Request Upon Request Upon Request Upon Request |
| Space Use |
| Office |
| Condition |
| Partial Build-Out |
| Available |
| Now |
2nd Floor, Ste 240
| Size | 1,647 SF |
| Term | 5-10 Years |
| Rental Rate | Upon Request |
| Space Use | Office |
| Condition | Full Build-Out |
| Available | Now |
- Fully Built-Out as Standard Office
- Mostly Open Floor Plan Layout
3rd Floor, Ste 311
| Size | 3,101 SF |
| Term | Negotiable |
| Rental Rate | Upon Request |
| Space Use | Office |
| Condition | Partial Build-Out |
| Available | Now |
3,101-SF suite available on the third floor with multiple private offices.
- Partitioned Offices
- Corner Space
- Natural Light
- City and Mountain Views
3rd Floor, Ste 340
| Size | 4,472 SF |
| Term | 5-10 Years |
| Rental Rate | Upon Request |
| Space Use | Office |
| Condition | Full Build-Out |
| Available | Now |
- Fully Built-Out as Standard Office
5th Floor, Ste 500
| Size | 9,883 SF |
| Term | Negotiable |
| Rental Rate | Upon Request |
| Space Use | Office |
| Condition | Partial Build-Out |
| Available | Now |
7,360-SF suite available on the fifth floor with multiple private offices and reception area.
- Partitioned Offices
- Reception Area
- Natural Light
- City and Mountain Views
6th Floor, Ste 600
| Size | 3,191 SF |
| Term | Negotiable |
| Rental Rate | Upon Request |
| Space Use | Office |
| Condition | Partial Build-Out |
| Available | Now |
3,191-SF suite available on the sixth floor.
- Partitioned Offices
- Reception Area
- Kitchen
- Corner Space
- Natural Light
- City and Mountain Views
7th Floor, Ste 750
| Size | 3,134 SF |
| Term | Negotiable |
| Rental Rate | Upon Request |
| Space Use | Office |
| Condition | Partial Build-Out |
| Available | 30 Days |
Lots of private rooms/offices.
- Partitioned Offices
- Corner Space
- Natural Light
- City and Mountain Views
8th Floor, Ste 800
| Size | 9,884 SF |
| Term | Negotiable |
| Rental Rate | Upon Request |
| Space Use | Office |
| Condition | Partial Build-Out |
| Available | Now |
A full-floor - 9,885-SF- suite available on the eighth floor.
- Partitioned Offices
- Kitchen
- Elevator Access
- Private Restrooms
- Corner Space
- Natural Light
- Full Floor
- Building Naming and Signage Rights Available
- City and Mountain Views
Property Overview
Central Park Plaza at 340 12th Ave SW is a prominent, 15-storey office building in Calgary’s Beltline district overlooking Central Memorial Park, one of Calgary’s premier inner-city parks. Built in 1982 and meticulously maintained, tenants will appreciate the building’s southerly and mountain views, ease of access, and proximity to nearby shops and conveniences. Tenants occupying the top floor space will enjoy the views from a south-facing exterior patio deck. The building’s location immediately south of downtown offers many dining options, entertainment venues, and cultural attractions. The Beltline is one of Calgary’s most densely populated neighbourhoods and the most urban, featuring a diverse mix of apartments, condominiums and offices along with a full range of retail outlets, restaurants and service amenities. Newly renovated Central Memorial Park, Calgary’s oldest park, is home to the Memorial Park Library, the Calgary Public Library system’s flagship branch. Commuting to Central Park Plaza is a breeze with on-site underground parking or a short walk to Calgary’s LRT , and two blocks to Calgary’s +15 system For business travelers, the Calgary International Airport is a 20 km drive away.
- Bus Line
- Signage
- Balcony
PROPERTY FACTS
SELECT TENANTS
- Floor
- Tenant Name
- Industry
- 4th
- Calgary Family Law Associates
- Professional, Scientific, and Technical Services
- 7th
- DJA Engineering Services Inc.
- Professional, Scientific, and Technical Services
- 11th
- Lemay + Toker
- Professional, Scientific, and Technical Services
Learn More About Renting Office Space
Presented by

Central Park Plaza | 340 12th Ave SW
Hmm, there seems to have been an error sending your message. Please try again.
Thanks! Your message was sent.















