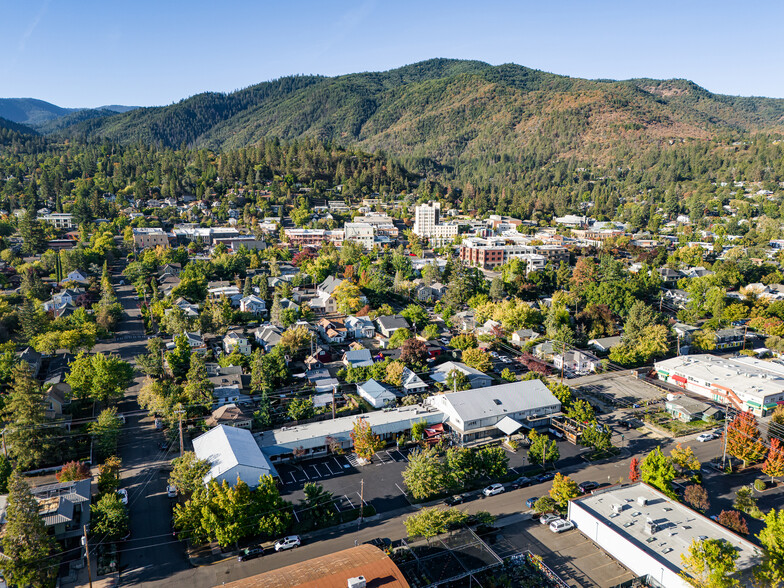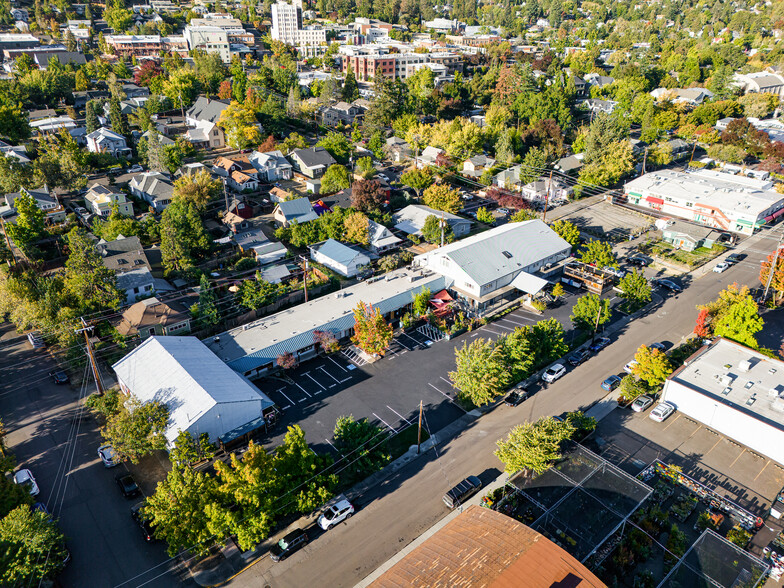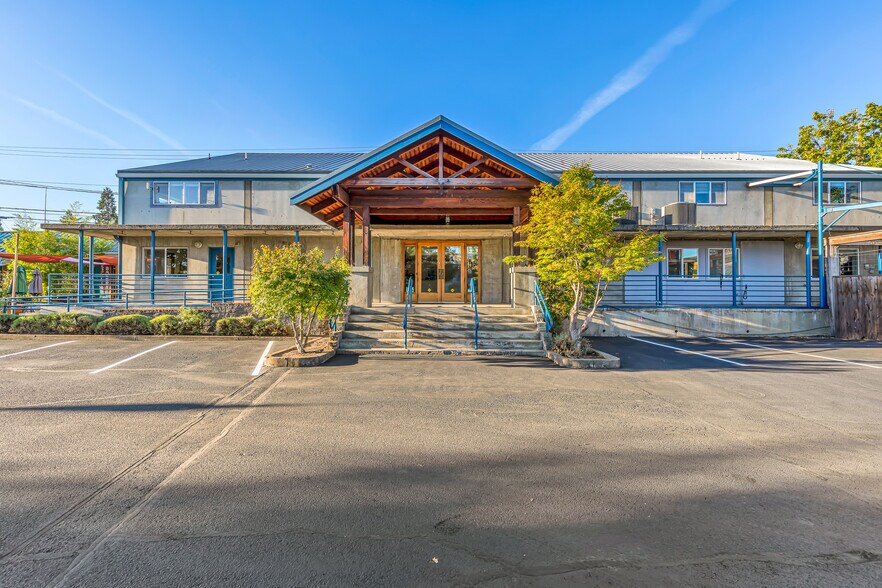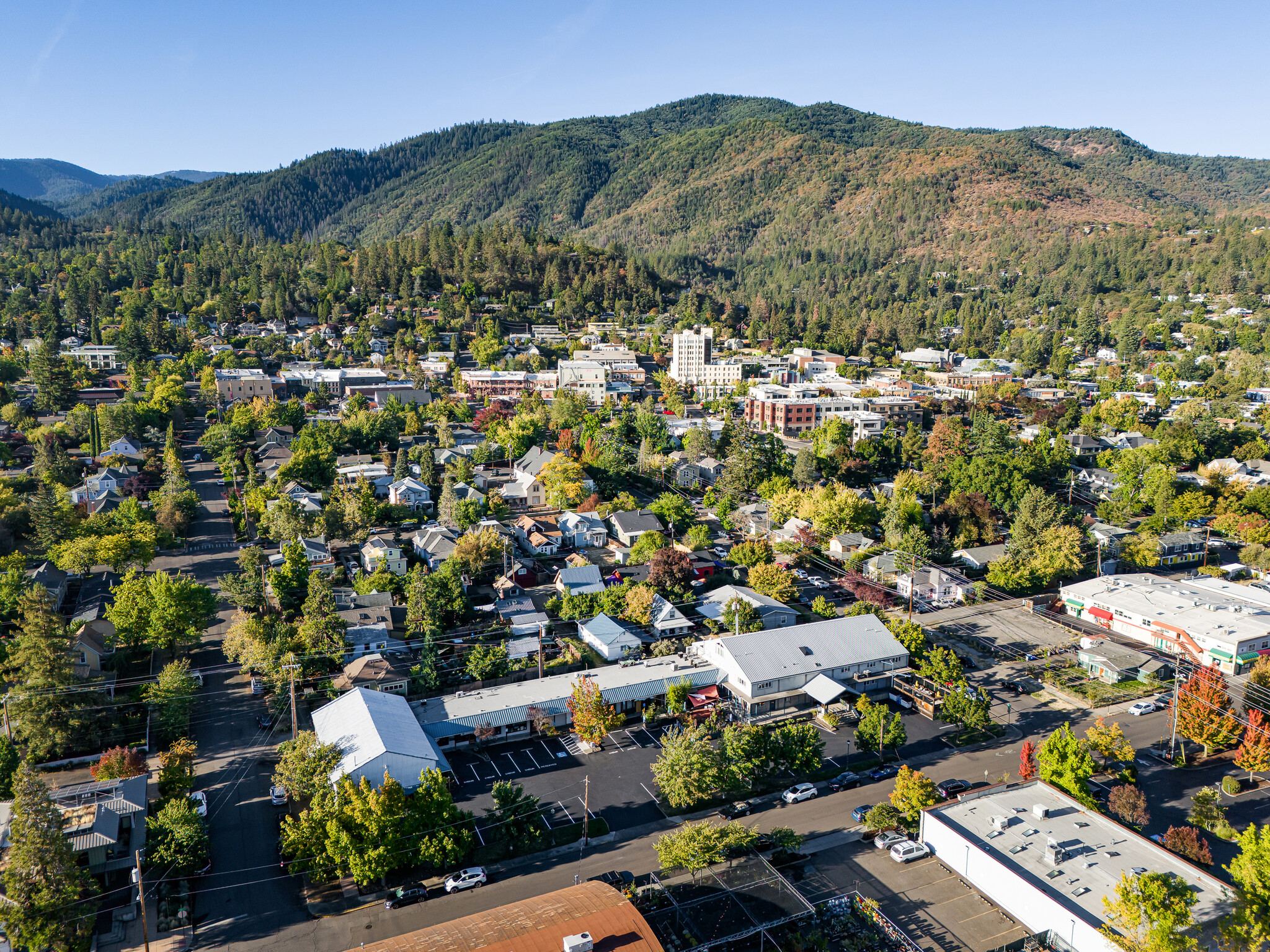340 A St
11,000 SF of Office Space Available in Ashland, OR 97520



HIGHLIGHTS
- Property spans one whole city block with nine commercial suites and 36-space parking lot
- Thoroughly renovated 11,000 SqFt suite available for owner-occupant or new tenant with office space for 50+ employees in 2025
- Vibrant commercial area of Ashland’s historic Railroad District
- Beloved local businesses and longstanding commercial tenants
ALL AVAILABLE SPACE(1)
Display Rental Rate as
- SPACE
- SIZE
- TERM
- RENTAL RATE
- SPACE USE
- CONDITION
- AVAILABLE
Updated and thoroughly maintained office suite for 50+ employees in an iconic community center of Ashland’s historic Railroad District. Currently configured as 23 private offices, six open office areas, two admin workstations, reception area, lobby, large flex space, conference room, break room, kitchenette, five bathrooms, storage room, climate-controlled server room, with Cat-5 wiring and fiber optic internet throughout. Four HVAC systems with industrial ducting, fire sprinkler system, built-in speakers, and upgraded LED lighting. Fully fenced private outdoor deck. Approximately $100k in tenant improvements since 2022 with new carpet, fresh interior paint, and reconfigured office spaces. Neighboring businesses include bakery and cafe, retail, recreational equipment sales, and professional services. Tenant pays gas, electric, and water; landlord is responsible for property taxes and insurance, repairs, exterior maintenance, common areas, garbage and recycling. Inquire for details!
- Listed rate may not include certain utilities, building services and property expenses
- Open Floor Plan Layout
- 23 Private Offices
- 8 Workstations
- Plug & Play
- Reception Area
- Wi-Fi Connectivity
- Security System
- High Ceilings
- Secure Storage
- Bicycle Storage
- DDA Compliant
- Smoke Detector
- Office suite for 50+ employees
- Community center of Ashland’s Railroad District
- Fully Built-Out as Standard Office
- Fits 28 - 88 People
- 1 Conference Room
- Space is in Excellent Condition
- Central Air and Heating
- Kitchen
- Fully Carpeted
- Corner Space
- Exposed Ceiling
- Natural Light
- Shower Facilities
- Open-Plan
- Wheelchair Accessible
- Updated and thoroughly maintained
- 23 private offices; six open office areas
| Space | Size | Term | Rental Rate | Space Use | Condition | Available |
| 1st Floor, Ste 1 | 11,000 SF | Negotiable | $15.27 /SF/YR | Office | Full Build-Out | Now |
1st Floor, Ste 1
| Size |
| 11,000 SF |
| Term |
| Negotiable |
| Rental Rate |
| $15.27 /SF/YR |
| Space Use |
| Office |
| Condition |
| Full Build-Out |
| Available |
| Now |
PROPERTY OVERVIEW
Updated and thoroughly maintained office suite for 50+ employees in an iconic community center of Ashland’s historic Railroad District. Currently configured as 23 private offices, six open office areas, two admin workstations, reception area, lobby, large flex space, conference room, break room, kitchenette, five bathrooms, storage room, climate-controlled server room, with Cat-5 wiring and fiber optic internet throughout. Four HVAC systems with industrial ducting, fire sprinkler system, built-in speakers, and upgraded LED lighting. Fully fenced private outdoor deck. Approximately $100k in tenant improvements since 2022 with new carpet, fresh interior paint, and reconfigured office spaces. Neighboring businesses include bakery and cafe, retail, recreational equipment sales, and professional services. Tenant pays gas, electric, and water; landlord is responsible for property taxes and insurance, repairs, exterior maintenance, common areas, garbage and recycling. Inquire for details!
- 24 Hour Access
- Atrium
- Bus Line
- Controlled Access
- Conferencing Facility
- Fitness Center
- Food Service
- Restaurant
- Security System
- Signage
- Wheelchair Accessible
- Kitchen
- Reception
- Storage Space
- Central Heating
- DDA Compliant
- High Ceilings
- Natural Light
- Open-Plan
- Partitioned Offices
- Plug & Play
- Secure Storage
- Shower Facilities
- Hardwood Floors
- Monument Signage
- Outdoor Seating
- Air Conditioning
- Balcony
- Fiber Optic Internet
- Smoke Detector
PROPERTY FACTS
SELECT TENANTS
- FLOOR
- TENANT NAME
- INDUSTRY
- 1st
- AlleNorth Properties
- Rental and Leasing Services
- 1st
- Ashland Strength Studio
- Arts, Entertainment, and Recreation
- 1st
- Blackwell Frames
- Arts, Entertainment, and Recreation
- 1st
- Get 'N Gear
- Retailer
- 1st
- La Baguette
- Accommodation and Food Services
- 1st
- Sunday Afternoons
- Retailer
- 1st
- TRM Holdings
- Professional, Scientific, and Technical Services








