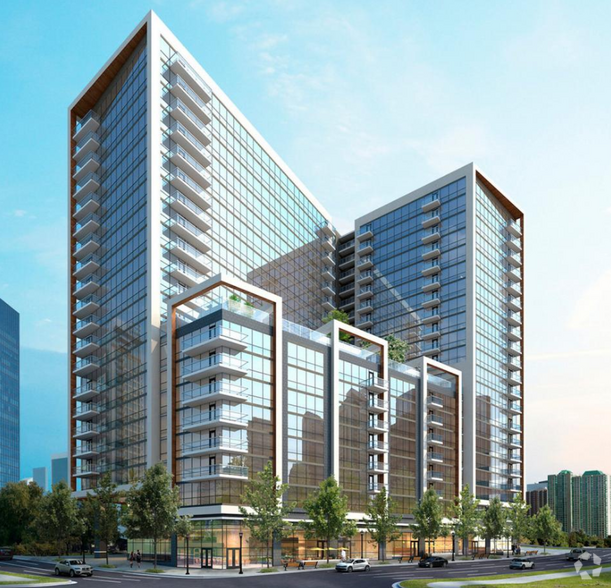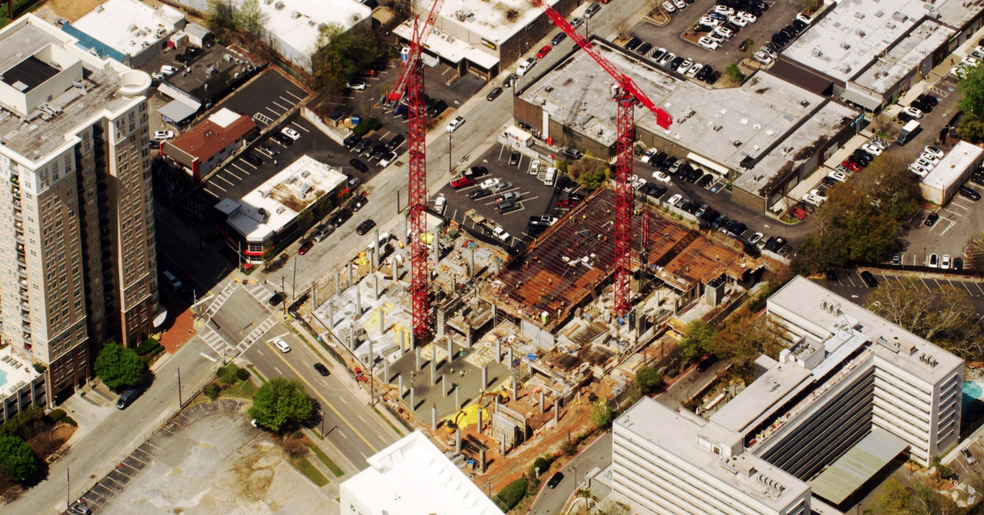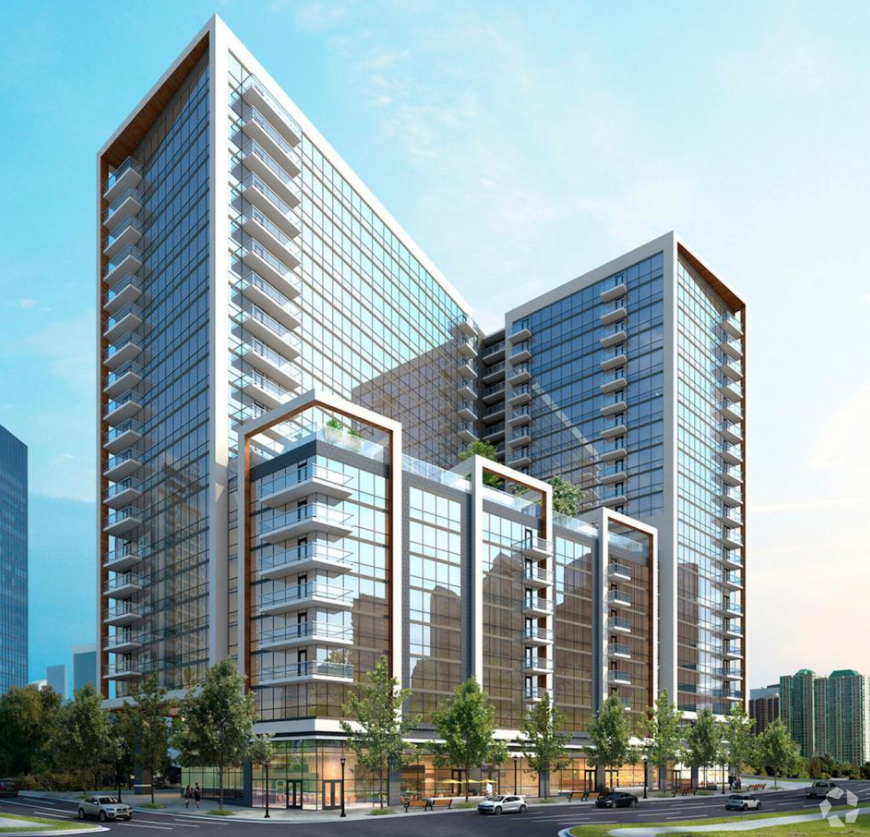
This feature is unavailable at the moment.
We apologize, but the feature you are trying to access is currently unavailable. We are aware of this issue and our team is working hard to resolve the matter.
Please check back in a few minutes. We apologize for the inconvenience.
- LoopNet Team
thank you

Your email has been sent!
340 East Paces Ferry 340 E Paces Ferry Rd
1,702 - 14,847 SF of 5-Star Retail Space Available in Atlanta, GA 30305


all available spaces(5)
Display Rental Rate as
- Space
- Size
- Term
- Rental Rate
- Space Use
- Condition
- Available
2,684 - 10,091 SF Ground Floor Retail / Restaurant Space Available
- Lease rate does not include utilities, property expenses or building services
- High End Trophy Space
- Anchor Space
- Private Restrooms
- High Ceilings
- Emergency Lighting
- Finished Ceilings: 23’
- Display Window
- Highly Desirable End Cap Space
- Can be combined with additional space(s) for up to 10,091 SF of adjacent space
- Central Air Conditioning
- Corner Space
- Exposed Ceiling
- After Hours HVAC Available
- DDA Compliant
- Ventilation - Venting
1,702 - 10,091 SF Ground Floor Retail / Restaurant Space Available
- Lease rate does not include utilities, property expenses or building services
- High End Trophy Space
- Central Air Conditioning
- High Ceilings
- Emergency Lighting
- Finished Ceilings: 23’
- Display Window
- Located in-line with other retail
- Can be combined with additional space(s) for up to 10,091 SF of adjacent space
- Private Restrooms
- Exposed Ceiling
- After Hours HVAC Available
- DDA Compliant
- Ventilation - Venting
1,985 - 10,091 SF Ground Floor Retail / Restaurant Space Available
- Lease rate does not include utilities, property expenses or building services
- High End Trophy Space
- Anchor Space
- Private Restrooms
- Exposed Ceiling
- After Hours HVAC Available
- DDA Compliant
- Ventilation - Venting
- Located in-line with other retail
- Can be combined with additional space(s) for up to 10,091 SF of adjacent space
- Central Air Conditioning
- High Ceilings
- Emergency Lighting
- Finished Ceilings: 23’
- Display Window
3,720 - 10,091 SF Ground Floor Retail / Restaurant Space Available
- Lease rate does not include utilities, property expenses or building services
- High End Trophy Space
- Anchor Space
- Private Restrooms
- Emergency Lighting
- Finished Ceilings: 23’
- Ventilation - Venting
- Located in-line with other retail
- Can be combined with additional space(s) for up to 10,091 SF of adjacent space
- Central Air Conditioning
- Exposed Ceiling
- After Hours HVAC Available
- DDA Compliant
4,756 SF Ground Floor Retail / Restaurant Space Available
- Lease rate does not include utilities, property expenses or building services
- High End Trophy Space
- Central Air Conditioning
- Corner Space
- Exposed Ceiling
- After Hours HVAC Available
- DDA Compliant
- Ventilation - Venting
- Highly Desirable End Cap Space
- Anchor Space
- Private Restrooms
- High Ceilings
- Emergency Lighting
- Finished Ceilings: 23’
- Display Window
| Space | Size | Term | Rental Rate | Space Use | Condition | Available |
| 1st Floor, Ste A1 | 2,684 SF | Negotiable | Upon Request Upon Request Upon Request Upon Request Upon Request Upon Request | Retail | Shell Space | May 01, 2025 |
| 1st Floor, Ste A2 | 1,702 SF | Negotiable | Upon Request Upon Request Upon Request Upon Request Upon Request Upon Request | Retail | Shell Space | May 01, 2025 |
| 1st Floor, Ste B1 | 1,985 SF | Negotiable | Upon Request Upon Request Upon Request Upon Request Upon Request Upon Request | Retail | Shell Space | May 01, 2025 |
| 1st Floor, Ste B2 | 3,720 SF | Negotiable | Upon Request Upon Request Upon Request Upon Request Upon Request Upon Request | Retail | Shell Space | May 01, 2025 |
| 1st Floor, Ste C | 4,756 SF | Negotiable | Upon Request Upon Request Upon Request Upon Request Upon Request Upon Request | Retail | Shell Space | May 01, 2025 |
1st Floor, Ste A1
| Size |
| 2,684 SF |
| Term |
| Negotiable |
| Rental Rate |
| Upon Request Upon Request Upon Request Upon Request Upon Request Upon Request |
| Space Use |
| Retail |
| Condition |
| Shell Space |
| Available |
| May 01, 2025 |
1st Floor, Ste A2
| Size |
| 1,702 SF |
| Term |
| Negotiable |
| Rental Rate |
| Upon Request Upon Request Upon Request Upon Request Upon Request Upon Request |
| Space Use |
| Retail |
| Condition |
| Shell Space |
| Available |
| May 01, 2025 |
1st Floor, Ste B1
| Size |
| 1,985 SF |
| Term |
| Negotiable |
| Rental Rate |
| Upon Request Upon Request Upon Request Upon Request Upon Request Upon Request |
| Space Use |
| Retail |
| Condition |
| Shell Space |
| Available |
| May 01, 2025 |
1st Floor, Ste B2
| Size |
| 3,720 SF |
| Term |
| Negotiable |
| Rental Rate |
| Upon Request Upon Request Upon Request Upon Request Upon Request Upon Request |
| Space Use |
| Retail |
| Condition |
| Shell Space |
| Available |
| May 01, 2025 |
1st Floor, Ste C
| Size |
| 4,756 SF |
| Term |
| Negotiable |
| Rental Rate |
| Upon Request Upon Request Upon Request Upon Request Upon Request Upon Request |
| Space Use |
| Retail |
| Condition |
| Shell Space |
| Available |
| May 01, 2025 |
1st Floor, Ste A1
| Size | 2,684 SF |
| Term | Negotiable |
| Rental Rate | Upon Request |
| Space Use | Retail |
| Condition | Shell Space |
| Available | May 01, 2025 |
2,684 - 10,091 SF Ground Floor Retail / Restaurant Space Available
- Lease rate does not include utilities, property expenses or building services
- Highly Desirable End Cap Space
- High End Trophy Space
- Can be combined with additional space(s) for up to 10,091 SF of adjacent space
- Anchor Space
- Central Air Conditioning
- Private Restrooms
- Corner Space
- High Ceilings
- Exposed Ceiling
- Emergency Lighting
- After Hours HVAC Available
- Finished Ceilings: 23’
- DDA Compliant
- Display Window
- Ventilation - Venting
1st Floor, Ste A2
| Size | 1,702 SF |
| Term | Negotiable |
| Rental Rate | Upon Request |
| Space Use | Retail |
| Condition | Shell Space |
| Available | May 01, 2025 |
1,702 - 10,091 SF Ground Floor Retail / Restaurant Space Available
- Lease rate does not include utilities, property expenses or building services
- Located in-line with other retail
- High End Trophy Space
- Can be combined with additional space(s) for up to 10,091 SF of adjacent space
- Central Air Conditioning
- Private Restrooms
- High Ceilings
- Exposed Ceiling
- Emergency Lighting
- After Hours HVAC Available
- Finished Ceilings: 23’
- DDA Compliant
- Display Window
- Ventilation - Venting
1st Floor, Ste B1
| Size | 1,985 SF |
| Term | Negotiable |
| Rental Rate | Upon Request |
| Space Use | Retail |
| Condition | Shell Space |
| Available | May 01, 2025 |
1,985 - 10,091 SF Ground Floor Retail / Restaurant Space Available
- Lease rate does not include utilities, property expenses or building services
- Located in-line with other retail
- High End Trophy Space
- Can be combined with additional space(s) for up to 10,091 SF of adjacent space
- Anchor Space
- Central Air Conditioning
- Private Restrooms
- High Ceilings
- Exposed Ceiling
- Emergency Lighting
- After Hours HVAC Available
- Finished Ceilings: 23’
- DDA Compliant
- Display Window
- Ventilation - Venting
1st Floor, Ste B2
| Size | 3,720 SF |
| Term | Negotiable |
| Rental Rate | Upon Request |
| Space Use | Retail |
| Condition | Shell Space |
| Available | May 01, 2025 |
3,720 - 10,091 SF Ground Floor Retail / Restaurant Space Available
- Lease rate does not include utilities, property expenses or building services
- Located in-line with other retail
- High End Trophy Space
- Can be combined with additional space(s) for up to 10,091 SF of adjacent space
- Anchor Space
- Central Air Conditioning
- Private Restrooms
- Exposed Ceiling
- Emergency Lighting
- After Hours HVAC Available
- Finished Ceilings: 23’
- DDA Compliant
- Ventilation - Venting
1st Floor, Ste C
| Size | 4,756 SF |
| Term | Negotiable |
| Rental Rate | Upon Request |
| Space Use | Retail |
| Condition | Shell Space |
| Available | May 01, 2025 |
4,756 SF Ground Floor Retail / Restaurant Space Available
- Lease rate does not include utilities, property expenses or building services
- Highly Desirable End Cap Space
- High End Trophy Space
- Anchor Space
- Central Air Conditioning
- Private Restrooms
- Corner Space
- High Ceilings
- Exposed Ceiling
- Emergency Lighting
- After Hours HVAC Available
- Finished Ceilings: 23’
- DDA Compliant
- Display Window
- Ventilation - Venting
PROPERTY FACTS FOR 340 E Paces Ferry Rd , Atlanta, GA 30305
| Total Space Available | 14,847 SF | Apartment Style | High Rise |
| No. Units | 483 | Building Size | 458,000 SF |
| Max. Contiguous | 10,091 SF | Year Built | 2025 |
| Property Type | Multifamily | Construction Status | Under Construction |
| Property Subtype | Apartment |
| Total Space Available | 14,847 SF |
| No. Units | 483 |
| Max. Contiguous | 10,091 SF |
| Property Type | Multifamily |
| Property Subtype | Apartment |
| Apartment Style | High Rise |
| Building Size | 458,000 SF |
| Year Built | 2025 |
| Construction Status | Under Construction |
About the Property
340 East Paces Ferry is a 22-story building containing 483 luxury apartments located in the heart of Buckhead Atlanta at the intersection of East Paces Ferry and Grandview Avenue. The Property features 15,000 Square feet of street level retail and prominent signage on East Paces Ferry.
Nearby Major Retailers



![[solidcore] [solidcore]](https://images1.loopnet.com/i2/X1DfwMFhQUJtrEvdN0O4PHppb1UchnIXcAPoILYKKzI/105/image.jpg)






Presented by

340 East Paces Ferry | 340 E Paces Ferry Rd
Hmm, there seems to have been an error sending your message. Please try again.
Thanks! Your message was sent.



