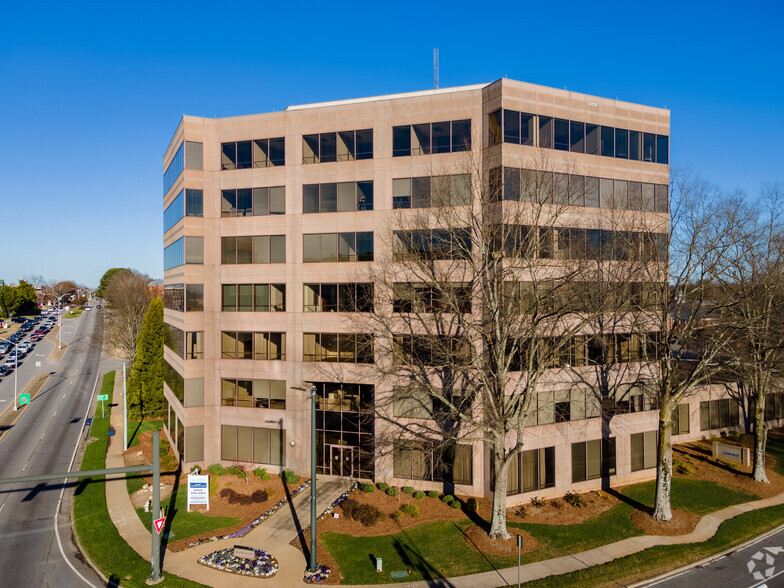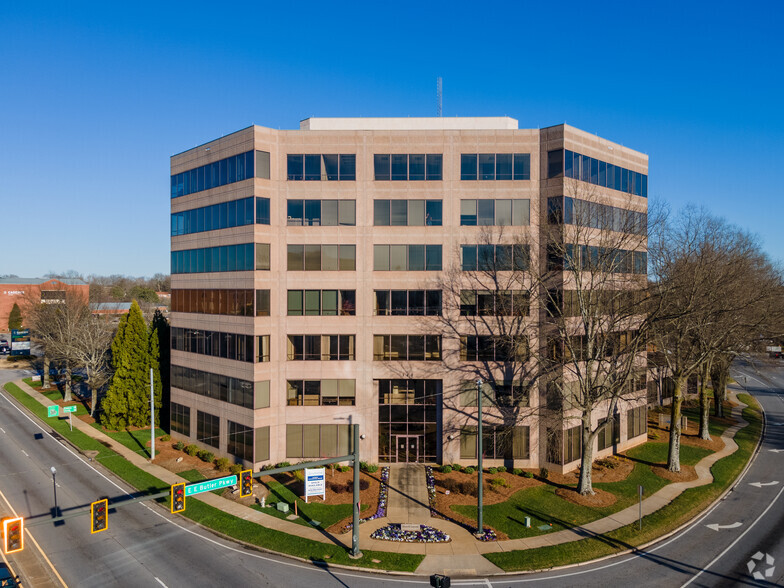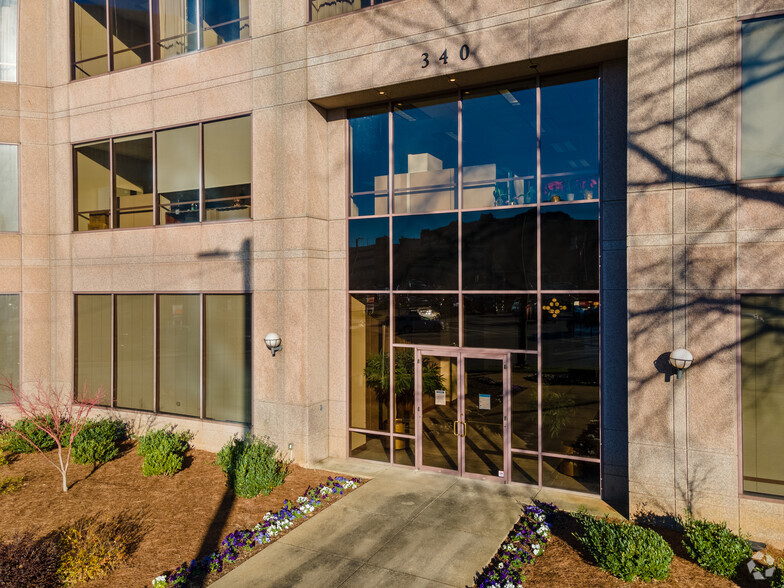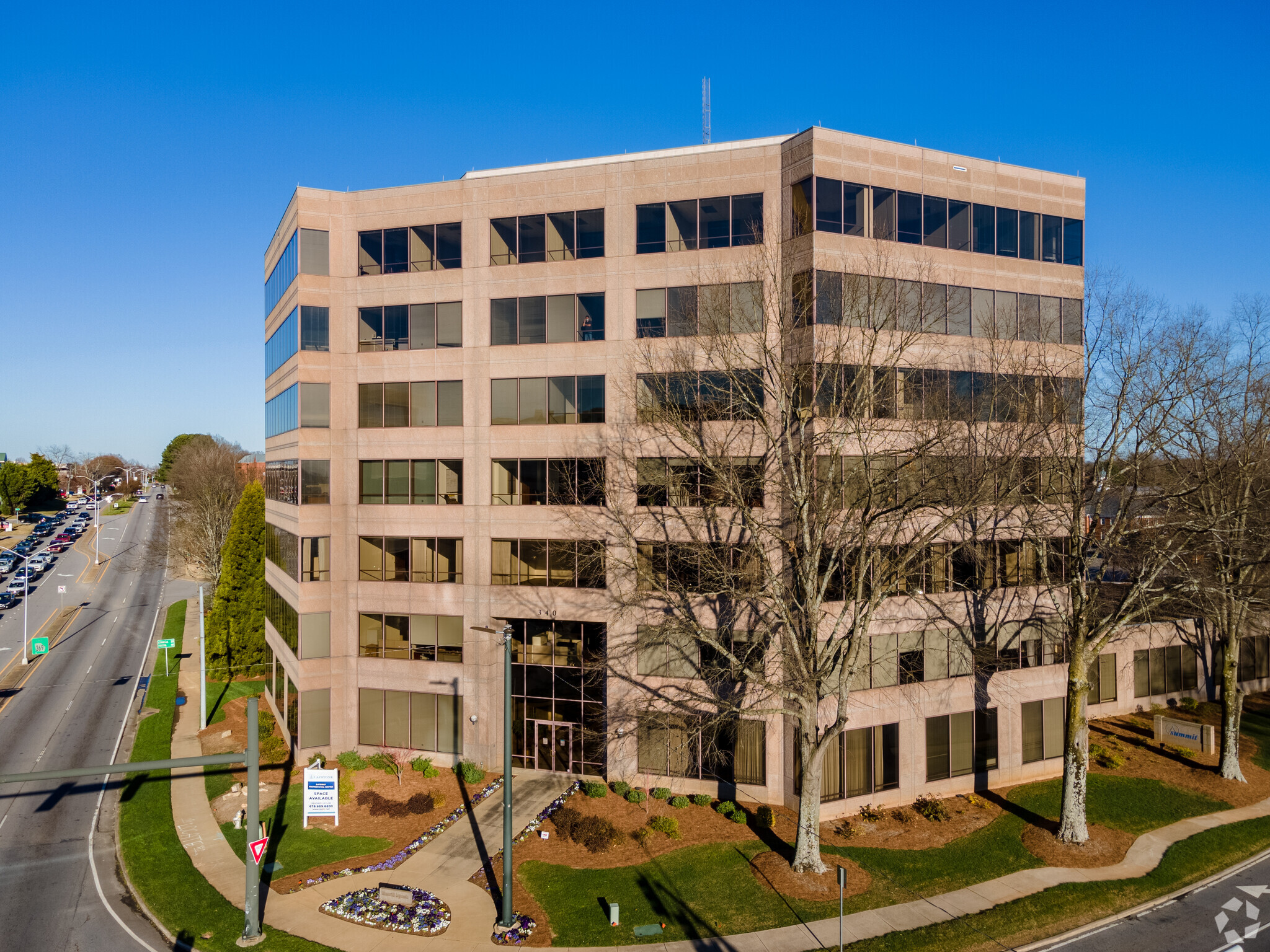
This feature is unavailable at the moment.
We apologize, but the feature you are trying to access is currently unavailable. We are aware of this issue and our team is working hard to resolve the matter.
Please check back in a few minutes. We apologize for the inconvenience.
- LoopNet Team
thank you

Your email has been sent!
340 Jesse Jewell Pky 340 Jesse Jewell Pky
140 - 2,550 SF of 4-Star Office Space Available in Gainesville, GA 30501



Highlights
- Premier Class A Office Space
- Professionally Managed
- Located off of Gainesville Square - Adjacent to Downtown Restaurants
- Renovations in Progress
all available spaces(4)
Display Rental Rate as
- Space
- Size
- Term
- Rental Rate
- Space Use
- Condition
- Available
First Floor Lobby Executive Suite!
- Rate includes utilities, building services and property expenses
- Finished Ceilings: 10’
- Fully Built-Out as Standard Office
- Space is in Excellent Condition
First Floor Lobby Executive Suite!
- Rate includes utilities, building services and property expenses
- Space is in Excellent Condition
- Fully Built-Out as Standard Office
- Rate includes utilities, building services and property expenses
Excellent corner suite with private break room and conference room. Current floor plan is open for work stations and a managers station in the corner.
- Fully Built-Out as Standard Office
- 1 Conference Room
- Space is in Excellent Condition
- Kitchen
- Drop Ceilings
- After Hours HVAC Available
- Open-Plan
- Mostly Open Floor Plan Layout
- Finished Ceilings: 10’
- Central Air and Heating
- Corner Space
- Natural Light
- Emergency Lighting
| Space | Size | Term | Rental Rate | Space Use | Condition | Available |
| 1st Floor, Ste 101 | 140 SF | Negotiable | Upon Request Upon Request Upon Request Upon Request | Office | Full Build-Out | Now |
| 1st Floor, Ste 102 | 140 SF | Negotiable | Upon Request Upon Request Upon Request Upon Request | Office | Full Build-Out | Now |
| 4th Floor, Ste 430 | 588 SF | 3 Years | Upon Request Upon Request Upon Request Upon Request | Office | - | Now |
| 5th Floor, Ste 510 | 1,682 SF | Negotiable | Upon Request Upon Request Upon Request Upon Request | Office | Full Build-Out | Now |
1st Floor, Ste 101
| Size |
| 140 SF |
| Term |
| Negotiable |
| Rental Rate |
| Upon Request Upon Request Upon Request Upon Request |
| Space Use |
| Office |
| Condition |
| Full Build-Out |
| Available |
| Now |
1st Floor, Ste 102
| Size |
| 140 SF |
| Term |
| Negotiable |
| Rental Rate |
| Upon Request Upon Request Upon Request Upon Request |
| Space Use |
| Office |
| Condition |
| Full Build-Out |
| Available |
| Now |
4th Floor, Ste 430
| Size |
| 588 SF |
| Term |
| 3 Years |
| Rental Rate |
| Upon Request Upon Request Upon Request Upon Request |
| Space Use |
| Office |
| Condition |
| - |
| Available |
| Now |
5th Floor, Ste 510
| Size |
| 1,682 SF |
| Term |
| Negotiable |
| Rental Rate |
| Upon Request Upon Request Upon Request Upon Request |
| Space Use |
| Office |
| Condition |
| Full Build-Out |
| Available |
| Now |
1st Floor, Ste 101
| Size | 140 SF |
| Term | Negotiable |
| Rental Rate | Upon Request |
| Space Use | Office |
| Condition | Full Build-Out |
| Available | Now |
First Floor Lobby Executive Suite!
- Rate includes utilities, building services and property expenses
- Fully Built-Out as Standard Office
- Finished Ceilings: 10’
- Space is in Excellent Condition
1st Floor, Ste 102
| Size | 140 SF |
| Term | Negotiable |
| Rental Rate | Upon Request |
| Space Use | Office |
| Condition | Full Build-Out |
| Available | Now |
First Floor Lobby Executive Suite!
- Rate includes utilities, building services and property expenses
- Fully Built-Out as Standard Office
- Space is in Excellent Condition
4th Floor, Ste 430
| Size | 588 SF |
| Term | 3 Years |
| Rental Rate | Upon Request |
| Space Use | Office |
| Condition | - |
| Available | Now |
- Rate includes utilities, building services and property expenses
5th Floor, Ste 510
| Size | 1,682 SF |
| Term | Negotiable |
| Rental Rate | Upon Request |
| Space Use | Office |
| Condition | Full Build-Out |
| Available | Now |
Excellent corner suite with private break room and conference room. Current floor plan is open for work stations and a managers station in the corner.
- Fully Built-Out as Standard Office
- Mostly Open Floor Plan Layout
- 1 Conference Room
- Finished Ceilings: 10’
- Space is in Excellent Condition
- Central Air and Heating
- Kitchen
- Corner Space
- Drop Ceilings
- Natural Light
- After Hours HVAC Available
- Emergency Lighting
- Open-Plan
Property Overview
Gateway Professional Center is a Class-A office building located in the center of the financial district. The building has set the standard for office buildings in Gainesville! Offering excellent visibility and walkability to downtown Gainesville, which was recently named Georgia’s fastest growing city. Full length thermal exterior windows, after hours security card access, and 130 free covered spaces and 200 free surface spaces for parking. The building offers superior functionally, two means of ingress and egress to the office building, expansive window line, floor plates easily adaptable for single or multi-tenant occupancy, premium quality flooring, wall coverings and trims in common areas.
- 24 Hour Access
- Banking
- Property Manager on Site
- Signage
- Air Conditioning
PROPERTY FACTS
SELECT TENANTS
- Floor
- Tenant Name
- Industry
- 6th
- Almark Foods
- Administrative and Support Services
- 4th
- Merrill Lynch & Co.
- Finance and Insurance
- Multiple
- Summit Consulting
- Finance and Insurance
Presented by

340 Jesse Jewell Pky | 340 Jesse Jewell Pky
Hmm, there seems to have been an error sending your message. Please try again.
Thanks! Your message was sent.



