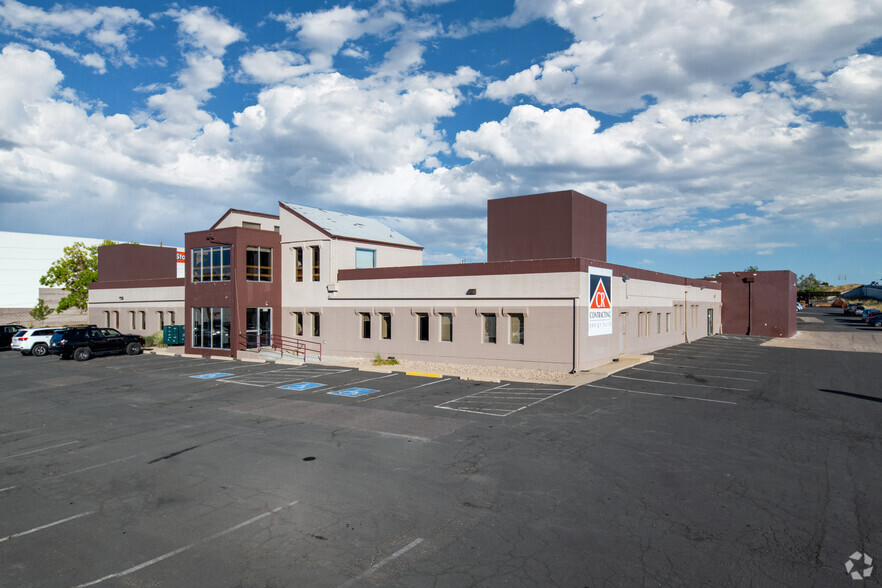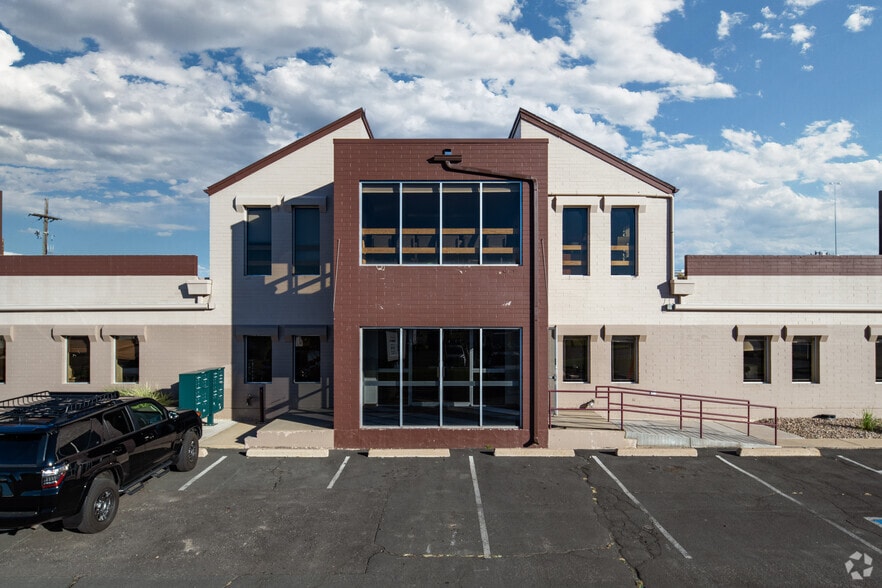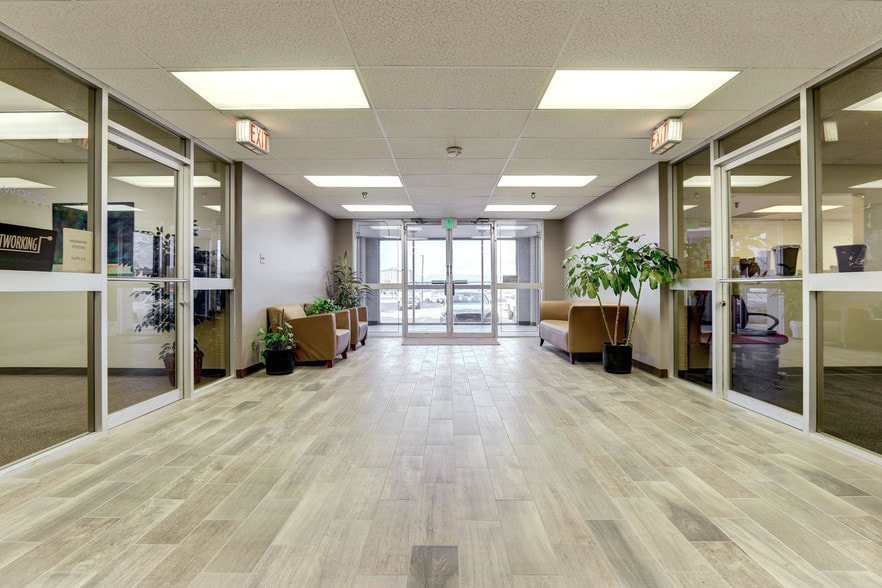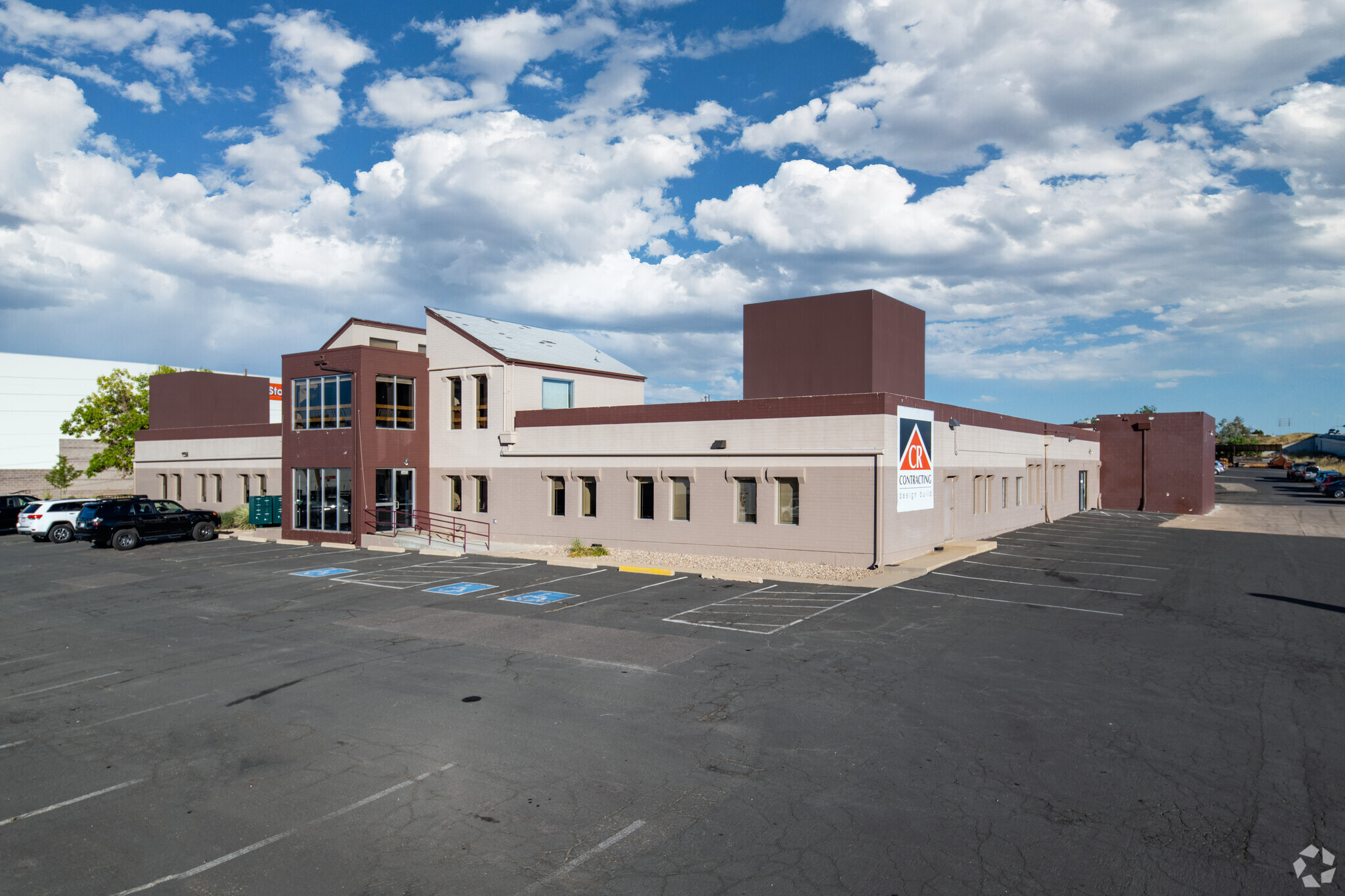Your email has been sent.
HIGHLIGHTS
- Great location in Broomfield, just off US 36. Bike trails minutes away.
- Signage/ Visibility from Hwy 36
- Retail, Office, and Industrial/Flex Units Available
FEATURES
ALL AVAILABLE SPACES(8)
Display Rental Rate as
- SPACE
- SIZE
- TERM
- RENTAL RATE
- SPACE USE
- CONDITION
- AVAILABLE
Units 10 A-D total 7,976 SF, divisible from 1,660 SF. Featuring two drive-ins, double door entry, fully conditioned space.
- Lease rate does not include utilities, property expenses or building services
- Can be combined with additional space(s) for up to 7,976 SF of adjacent space
- Lease rate does not include utilities, property expenses or building services
- Can be combined with additional space(s) for up to 7,976 SF of adjacent space
- Lease rate does not include utilities, property expenses or building services
- Can be combined with additional space(s) for up to 7,976 SF of adjacent space
- Lease rate does not include utilities, property expenses or building services
- Can be combined with additional space(s) for up to 7,976 SF of adjacent space
- Lease rate does not include utilities, property expenses or building services
Unit 11D – Open warehouse with 3 office spaces, 10’ roll up door, 11’ ceiling height.
- Lease rate does not include utilities, property expenses or building services
2,495 square feet available for lease
- Lease rate does not include utilities, property expenses or building services
Unit 8B- Open warehouse with full HVAC, drive-in door, and access to dock-high loading. 1903 SF-Can be combined with adjacent units up to 9,879SF and with 11D for a total of 15,449 SF.
- Lease rate does not include utilities, property expenses or building services
- Central Air Conditioning
- Drive-In
- Fully Conditioned Warehouse
- 1 Drive Bay
- Yard
- Dock-High
| Space | Size | Term | Rental Rate | Space Use | Condition | Available |
| 1st Floor - 10A | 1,961 SF | Negotiable | $9.50 /SF/YR $0.79 /SF/MO $18,630 /YR $1,552 /MO | Industrial | - | Now |
| 1st Floor - 10B | 1,775 SF | 1-10 Years | $9.50 /SF/YR $0.79 /SF/MO $16,863 /YR $1,405 /MO | Industrial | Full Build-Out | Now |
| 1st Floor - 10C | 1,751 SF | 1-10 Years | $9.50 /SF/YR $0.79 /SF/MO $16,635 /YR $1,386 /MO | Industrial | Full Build-Out | Now |
| 1st Floor - 10D | 2,489 SF | 1-10 Years | $9.50 /SF/YR $0.79 /SF/MO $23,646 /YR $1,970 /MO | Industrial | Full Build-Out | Now |
| 1st Floor - 11B | 1,773 SF | 1-10 Years | $9.50 /SF/YR $0.79 /SF/MO $16,844 /YR $1,404 /MO | Industrial | Full Build-Out | Now |
| 1st Floor - 11D | 5,570 SF | 1-10 Years | $9.50 /SF/YR $0.79 /SF/MO $52,915 /YR $4,410 /MO | Industrial | Full Build-Out | Now |
| 1st Floor - 7A | 2,495 SF | 1-10 Years | $9.50 /SF/YR $0.79 /SF/MO $23,703 /YR $1,975 /MO | Industrial | Full Build-Out | Now |
| 1st Floor - 8B | 1,903 SF | Negotiable | $9.50 /SF/YR $0.79 /SF/MO $18,079 /YR $1,507 /MO | Industrial | - | Now |
1st Floor - 10A
| Size |
| 1,961 SF |
| Term |
| Negotiable |
| Rental Rate |
| $9.50 /SF/YR $0.79 /SF/MO $18,630 /YR $1,552 /MO |
| Space Use |
| Industrial |
| Condition |
| - |
| Available |
| Now |
1st Floor - 10B
| Size |
| 1,775 SF |
| Term |
| 1-10 Years |
| Rental Rate |
| $9.50 /SF/YR $0.79 /SF/MO $16,863 /YR $1,405 /MO |
| Space Use |
| Industrial |
| Condition |
| Full Build-Out |
| Available |
| Now |
1st Floor - 10C
| Size |
| 1,751 SF |
| Term |
| 1-10 Years |
| Rental Rate |
| $9.50 /SF/YR $0.79 /SF/MO $16,635 /YR $1,386 /MO |
| Space Use |
| Industrial |
| Condition |
| Full Build-Out |
| Available |
| Now |
1st Floor - 10D
| Size |
| 2,489 SF |
| Term |
| 1-10 Years |
| Rental Rate |
| $9.50 /SF/YR $0.79 /SF/MO $23,646 /YR $1,970 /MO |
| Space Use |
| Industrial |
| Condition |
| Full Build-Out |
| Available |
| Now |
1st Floor - 11B
| Size |
| 1,773 SF |
| Term |
| 1-10 Years |
| Rental Rate |
| $9.50 /SF/YR $0.79 /SF/MO $16,844 /YR $1,404 /MO |
| Space Use |
| Industrial |
| Condition |
| Full Build-Out |
| Available |
| Now |
1st Floor - 11D
| Size |
| 5,570 SF |
| Term |
| 1-10 Years |
| Rental Rate |
| $9.50 /SF/YR $0.79 /SF/MO $52,915 /YR $4,410 /MO |
| Space Use |
| Industrial |
| Condition |
| Full Build-Out |
| Available |
| Now |
1st Floor - 7A
| Size |
| 2,495 SF |
| Term |
| 1-10 Years |
| Rental Rate |
| $9.50 /SF/YR $0.79 /SF/MO $23,703 /YR $1,975 /MO |
| Space Use |
| Industrial |
| Condition |
| Full Build-Out |
| Available |
| Now |
1st Floor - 8B
| Size |
| 1,903 SF |
| Term |
| Negotiable |
| Rental Rate |
| $9.50 /SF/YR $0.79 /SF/MO $18,079 /YR $1,507 /MO |
| Space Use |
| Industrial |
| Condition |
| - |
| Available |
| Now |
1st Floor - 10A
| Size | 1,961 SF |
| Term | Negotiable |
| Rental Rate | $9.50 /SF/YR |
| Space Use | Industrial |
| Condition | - |
| Available | Now |
Units 10 A-D total 7,976 SF, divisible from 1,660 SF. Featuring two drive-ins, double door entry, fully conditioned space.
- Lease rate does not include utilities, property expenses or building services
- Can be combined with additional space(s) for up to 7,976 SF of adjacent space
1st Floor - 10B
| Size | 1,775 SF |
| Term | 1-10 Years |
| Rental Rate | $9.50 /SF/YR |
| Space Use | Industrial |
| Condition | Full Build-Out |
| Available | Now |
- Lease rate does not include utilities, property expenses or building services
- Can be combined with additional space(s) for up to 7,976 SF of adjacent space
1st Floor - 10C
| Size | 1,751 SF |
| Term | 1-10 Years |
| Rental Rate | $9.50 /SF/YR |
| Space Use | Industrial |
| Condition | Full Build-Out |
| Available | Now |
- Lease rate does not include utilities, property expenses or building services
- Can be combined with additional space(s) for up to 7,976 SF of adjacent space
1st Floor - 10D
| Size | 2,489 SF |
| Term | 1-10 Years |
| Rental Rate | $9.50 /SF/YR |
| Space Use | Industrial |
| Condition | Full Build-Out |
| Available | Now |
- Lease rate does not include utilities, property expenses or building services
- Can be combined with additional space(s) for up to 7,976 SF of adjacent space
1st Floor - 11B
| Size | 1,773 SF |
| Term | 1-10 Years |
| Rental Rate | $9.50 /SF/YR |
| Space Use | Industrial |
| Condition | Full Build-Out |
| Available | Now |
- Lease rate does not include utilities, property expenses or building services
1st Floor - 11D
| Size | 5,570 SF |
| Term | 1-10 Years |
| Rental Rate | $9.50 /SF/YR |
| Space Use | Industrial |
| Condition | Full Build-Out |
| Available | Now |
Unit 11D – Open warehouse with 3 office spaces, 10’ roll up door, 11’ ceiling height.
- Lease rate does not include utilities, property expenses or building services
1st Floor - 7A
| Size | 2,495 SF |
| Term | 1-10 Years |
| Rental Rate | $9.50 /SF/YR |
| Space Use | Industrial |
| Condition | Full Build-Out |
| Available | Now |
2,495 square feet available for lease
- Lease rate does not include utilities, property expenses or building services
1st Floor - 8B
| Size | 1,903 SF |
| Term | Negotiable |
| Rental Rate | $9.50 /SF/YR |
| Space Use | Industrial |
| Condition | - |
| Available | Now |
Unit 8B- Open warehouse with full HVAC, drive-in door, and access to dock-high loading. 1903 SF-Can be combined with adjacent units up to 9,879SF and with 11D for a total of 15,449 SF.
- Lease rate does not include utilities, property expenses or building services
- 1 Drive Bay
- Central Air Conditioning
- Yard
- Drive-In
- Dock-High
- Fully Conditioned Warehouse
PROPERTY OVERVIEW
Flex/Industrial Building with Retail Exposure 15K of Contiguous Space Available Plus Fenced Storage Yard Uses include office/recreation/manufacturing/ processing/ warehouse/research facility/ gym or other similar. Great visibility from US 36. Large shared parking lots, various loading options at grade-level and dock-height. Expenses ($9.50/ SF) Include: Insurance, management fees, property taxes, electricity, trash and recycling, water and sewage, building maintenance, landscaping and snow removal.
MANUFACTURING FACILITY FACTS
SELECT TENANTS
- FLOOR
- TENANT NAME
- INDUSTRY
- 2nd
- Brave Church Offices
- Services
- 1st
- Just Results Fitness
- Services
- 1st
- Medaware Systems
- Professional, Scientific, and Technical Services
- 1st
- Warrior Challenge Arena
- Services
Presented by

3400 Industrial Ln
Hmm, there seems to have been an error sending your message. Please try again.
Thanks! Your message was sent.






