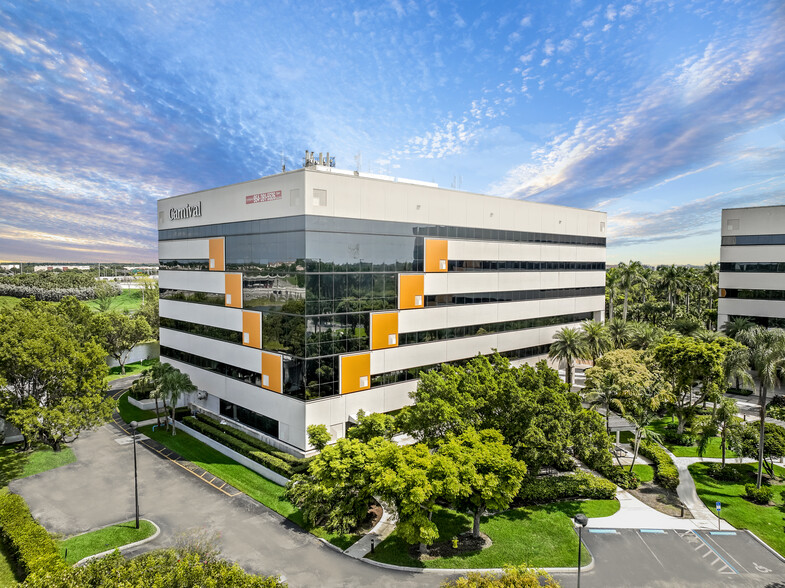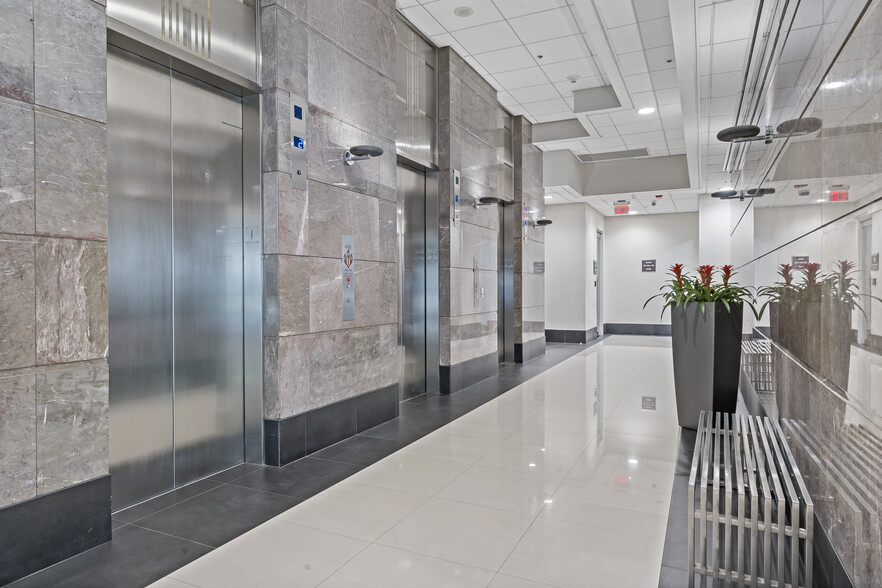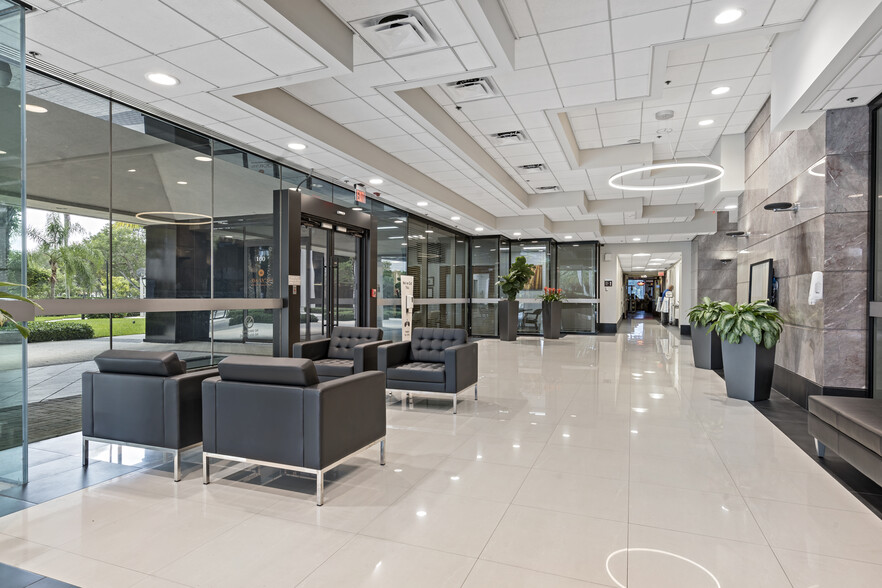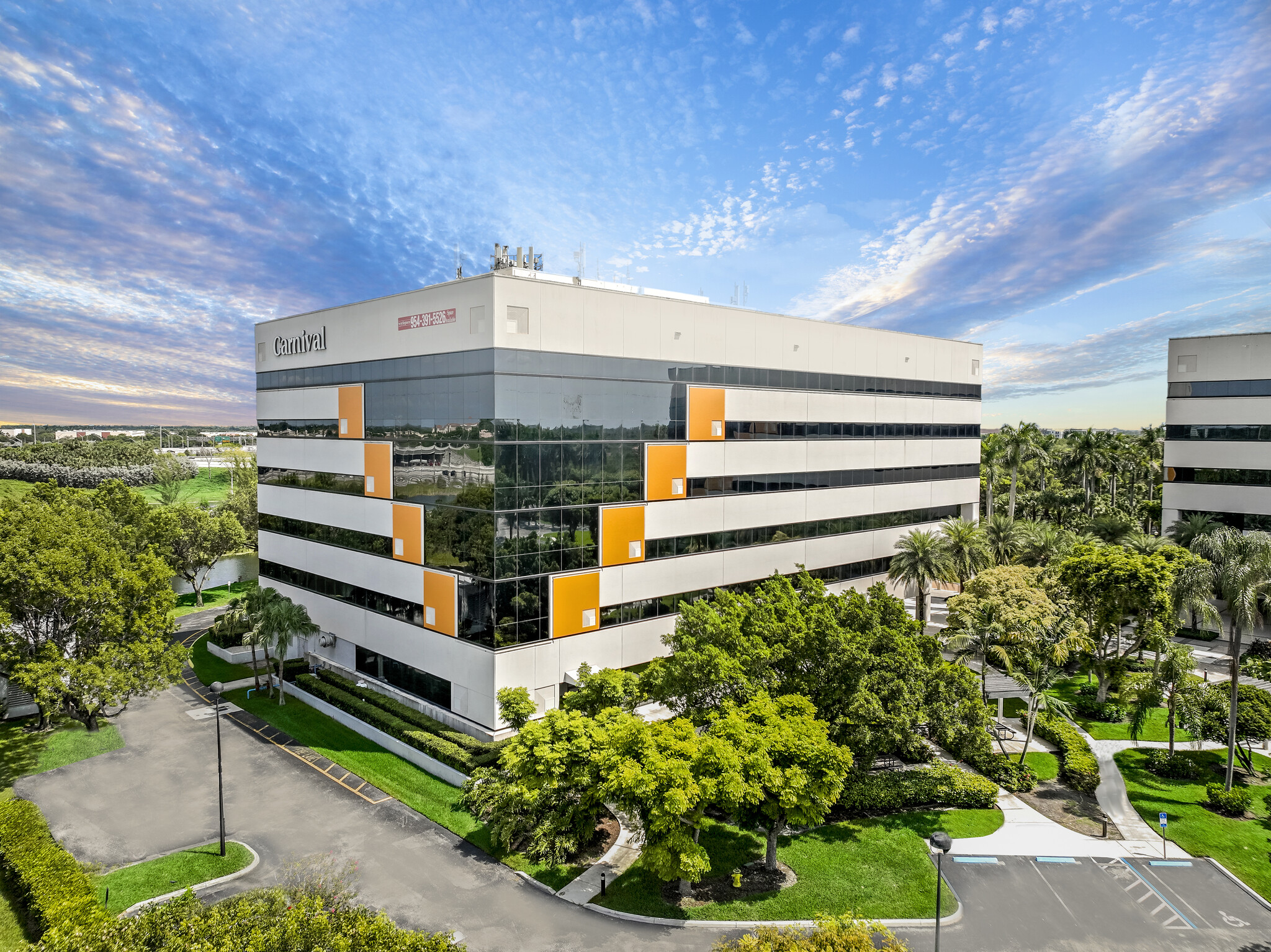
This feature is unavailable at the moment.
We apologize, but the feature you are trying to access is currently unavailable. We are aware of this issue and our team is working hard to resolve the matter.
Please check back in a few minutes. We apologize for the inconvenience.
- LoopNet Team
thank you

Your email has been sent!
Huntington Square I 3400 Lakeside Dr
4,055 - 59,123 SF of Office Space Available in Miramar, FL 33027



HIGHLIGHTS
- Interstate 75 frontage with easy access to all major highways
- Fully-equipped on-site conferencing center, Free Wi-Fi in lobby, and 4.5/1,000 SF parking ratio
- Proximity to shopping centers, hotels, restaurants, banks, daycare and fitness centers.
- On-site management, Doug's café and security, outdoor tenant lounge with covered seating areas
- Energy Star labeled building. Green initiatives in place by tenants and property management to include janitorial and recycling.
- Shoppes at Monarch Lakes, Upscale hotels and La Petite Academy 2 miles away
ALL AVAILABLE SPACES(5)
Display Rental Rate as
- SPACE
- SIZE
- TERM
- RENTAL RATE
- SPACE USE
- CONDITION
- AVAILABLE
- Lease rate does not include utilities, property expenses or building services
- Mostly Open Floor Plan Layout
- Partially Built-Out as Standard Office
- Natural Light
- Lease rate does not include utilities, property expenses or building services
- Can be combined with additional space(s) for up to 52,097 SF of adjacent space
- Mostly Open Floor Plan Layout
- Natural Light
- Lease rate does not include utilities, property expenses or building services
- Can be combined with additional space(s) for up to 52,097 SF of adjacent space
- Mostly Open Floor Plan Layout
- Natural Light
- Lease rate does not include utilities, property expenses or building services
- Can be combined with additional space(s) for up to 52,097 SF of adjacent space
- Mostly Open Floor Plan Layout
- Natural Light
- Lease rate does not include utilities, property expenses or building services
- Mostly Open Floor Plan Layout
- Natural Light
- Partially Built-Out as Standard Office
- Can be combined with additional space(s) for up to 52,097 SF of adjacent space
| Space | Size | Term | Rental Rate | Space Use | Condition | Available |
| 1st Floor, Ste 103 | 7,026 SF | 1-10 Years | $20.00 /SF/YR $1.67 /SF/MO $140,520 /YR $11,710 /MO | Office | Partial Build-Out | 30 Days |
| 3rd Floor, Ste 300 | 21,050 SF | 1-10 Years | $20.00 /SF/YR $1.67 /SF/MO $421,000 /YR $35,083 /MO | Office | Spec Suite | December 01, 2025 |
| 4th Floor, Ste 400 | 21,650 SF | 1-10 Years | $20.00 /SF/YR $1.67 /SF/MO $433,000 /YR $36,083 /MO | Office | Spec Suite | December 01, 2025 |
| 5th Floor, Ste 505 | 4,055 SF | 1-10 Years | $20.00 /SF/YR $1.67 /SF/MO $81,100 /YR $6,758 /MO | Office | Spec Suite | Now |
| 5th Floor, Ste 520 | 5,342 SF | 1-10 Years | $20.00 /SF/YR $1.67 /SF/MO $106,840 /YR $8,903 /MO | Office | Partial Build-Out | 30 Days |
1st Floor, Ste 103
| Size |
| 7,026 SF |
| Term |
| 1-10 Years |
| Rental Rate |
| $20.00 /SF/YR $1.67 /SF/MO $140,520 /YR $11,710 /MO |
| Space Use |
| Office |
| Condition |
| Partial Build-Out |
| Available |
| 30 Days |
3rd Floor, Ste 300
| Size |
| 21,050 SF |
| Term |
| 1-10 Years |
| Rental Rate |
| $20.00 /SF/YR $1.67 /SF/MO $421,000 /YR $35,083 /MO |
| Space Use |
| Office |
| Condition |
| Spec Suite |
| Available |
| December 01, 2025 |
4th Floor, Ste 400
| Size |
| 21,650 SF |
| Term |
| 1-10 Years |
| Rental Rate |
| $20.00 /SF/YR $1.67 /SF/MO $433,000 /YR $36,083 /MO |
| Space Use |
| Office |
| Condition |
| Spec Suite |
| Available |
| December 01, 2025 |
5th Floor, Ste 505
| Size |
| 4,055 SF |
| Term |
| 1-10 Years |
| Rental Rate |
| $20.00 /SF/YR $1.67 /SF/MO $81,100 /YR $6,758 /MO |
| Space Use |
| Office |
| Condition |
| Spec Suite |
| Available |
| Now |
5th Floor, Ste 520
| Size |
| 5,342 SF |
| Term |
| 1-10 Years |
| Rental Rate |
| $20.00 /SF/YR $1.67 /SF/MO $106,840 /YR $8,903 /MO |
| Space Use |
| Office |
| Condition |
| Partial Build-Out |
| Available |
| 30 Days |
1st Floor, Ste 103
| Size | 7,026 SF |
| Term | 1-10 Years |
| Rental Rate | $20.00 /SF/YR |
| Space Use | Office |
| Condition | Partial Build-Out |
| Available | 30 Days |
- Lease rate does not include utilities, property expenses or building services
- Partially Built-Out as Standard Office
- Mostly Open Floor Plan Layout
- Natural Light
3rd Floor, Ste 300
| Size | 21,050 SF |
| Term | 1-10 Years |
| Rental Rate | $20.00 /SF/YR |
| Space Use | Office |
| Condition | Spec Suite |
| Available | December 01, 2025 |
- Lease rate does not include utilities, property expenses or building services
- Mostly Open Floor Plan Layout
- Can be combined with additional space(s) for up to 52,097 SF of adjacent space
- Natural Light
4th Floor, Ste 400
| Size | 21,650 SF |
| Term | 1-10 Years |
| Rental Rate | $20.00 /SF/YR |
| Space Use | Office |
| Condition | Spec Suite |
| Available | December 01, 2025 |
- Lease rate does not include utilities, property expenses or building services
- Mostly Open Floor Plan Layout
- Can be combined with additional space(s) for up to 52,097 SF of adjacent space
- Natural Light
5th Floor, Ste 505
| Size | 4,055 SF |
| Term | 1-10 Years |
| Rental Rate | $20.00 /SF/YR |
| Space Use | Office |
| Condition | Spec Suite |
| Available | Now |
- Lease rate does not include utilities, property expenses or building services
- Mostly Open Floor Plan Layout
- Can be combined with additional space(s) for up to 52,097 SF of adjacent space
- Natural Light
5th Floor, Ste 520
| Size | 5,342 SF |
| Term | 1-10 Years |
| Rental Rate | $20.00 /SF/YR |
| Space Use | Office |
| Condition | Partial Build-Out |
| Available | 30 Days |
- Lease rate does not include utilities, property expenses or building services
- Partially Built-Out as Standard Office
- Mostly Open Floor Plan Layout
- Can be combined with additional space(s) for up to 52,097 SF of adjacent space
- Natural Light
PROPERTY OVERVIEW
Set in the prestigious Huntington Business Park, 3400 Lakeside Drive seamlessly combines convenience with a high-quality work environment. This premier Class “A” office campus offers direct access to I-75, ensuring you're well-connected to major highways and local amenities. Enjoy a vibrant and accessible setting with nearby shopping centers, upscale hotels, fine dining, banks, daycare facilities, and fitness centers. The property features an inviting atmosphere with an array of modern amenities designed for today’s professionals. On-site management and security ensure a smooth and secure operation, while the updated conference facilities cater to your meeting needs. Doug’s Café serves a variety of delicious meals, from breakfast to lunch, and professional catering. The outdoor lounge area provides a relaxing space to unwind or connect with colleagues.
- Property Manager on Site
- Restaurant
- Outdoor Seating
PROPERTY FACTS
SELECT TENANTS
- FLOOR
- TENANT NAME
- 1st
- Patagonia Bistro Cafe
- 1st
- Primary Residential Mortgage
Presented by

Huntington Square I | 3400 Lakeside Dr
Hmm, there seems to have been an error sending your message. Please try again.
Thanks! Your message was sent.



