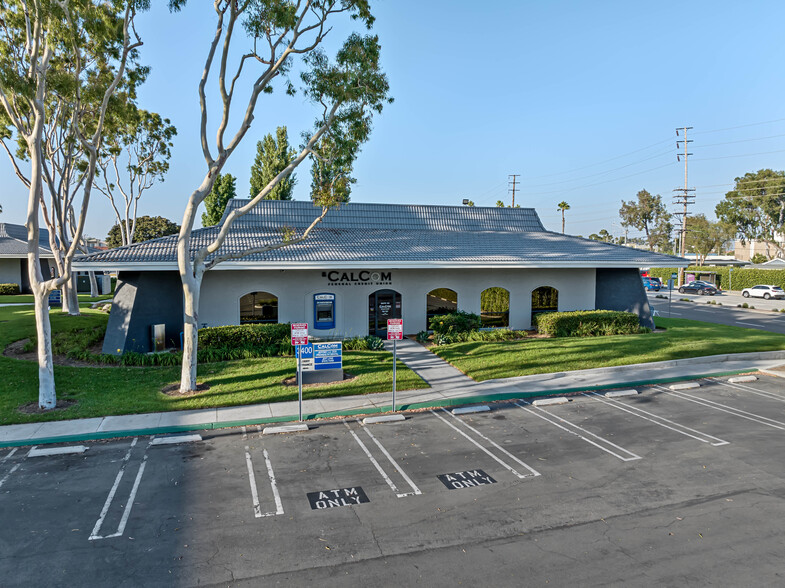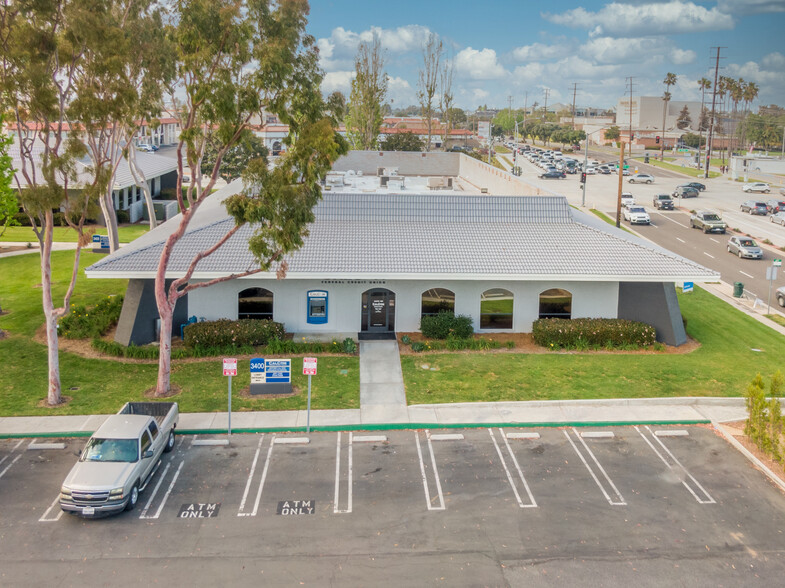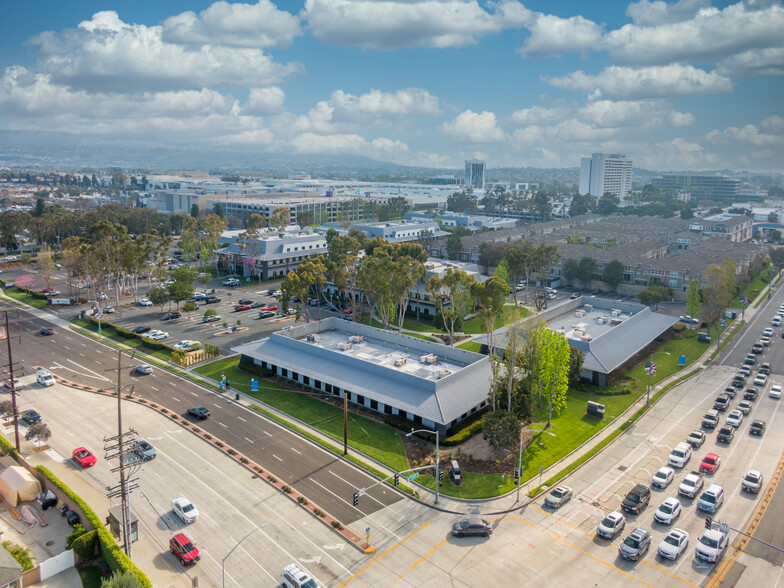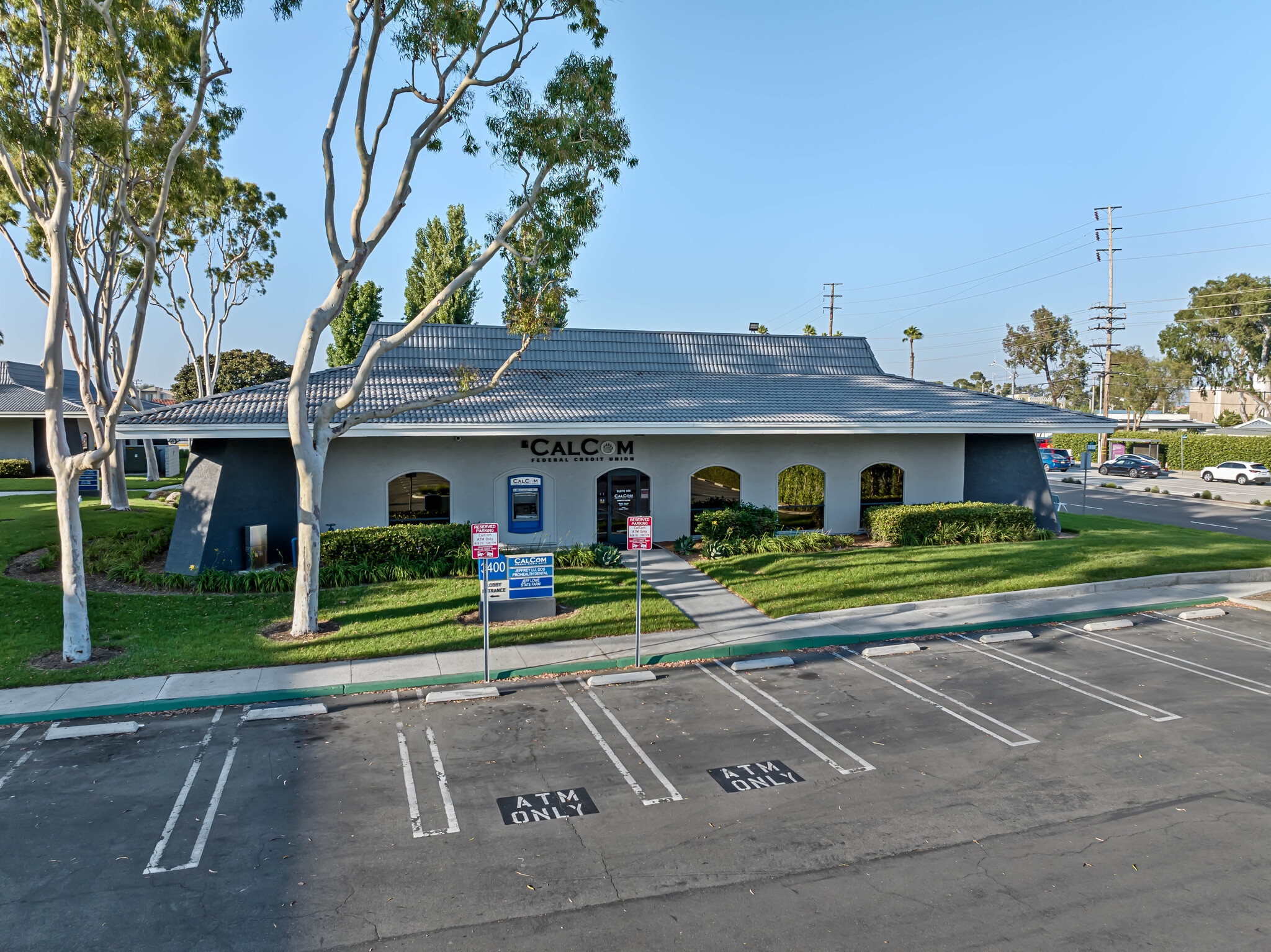
This feature is unavailable at the moment.
We apologize, but the feature you are trying to access is currently unavailable. We are aware of this issue and our team is working hard to resolve the matter.
Please check back in a few minutes. We apologize for the inconvenience.
- LoopNet Team
thank you

Your email has been sent!
Torrance Civic Plaza & Medical Center Torrance, CA 90503
958 - 32,349 SF of Office Space Available



Park Highlights
- On-site amenities include a conference facility and fitness center
- Responsive property management and engineering
- Convenient ingress/egress from all directions of the property
- Identity opportunity for monument signage
- Abundant surface parking available for office/medical users
- Central to major medical facilities in the Torrance area
PARK FACTS
all available spaces(12)
Display Rental Rate as
- Space
- Size
- Term
- Rental Rate
- Space Use
- Condition
- Available
Mostly open plan with unobstructed windowline.
- Rate includes utilities, building services and property expenses
2 private offices, kitchen, conference, open space
- Rate includes utilities, building services and property expenses
| Space | Size | Term | Rental Rate | Space Use | Condition | Available |
| 1st Floor, Ste 100 | 4,195 SF | Negotiable | $31.80 /SF/YR $2.65 /SF/MO $133,401 /YR $11,117 /MO | Office | - | Now |
| 2nd Floor, Ste 215 | 2,246 SF | Negotiable | $31.80 /SF/YR $2.65 /SF/MO $71,423 /YR $5,952 /MO | Office | - | Now |
3528 Torrance Blvd - 1st Floor - Ste 100
3528 Torrance Blvd - 2nd Floor - Ste 215
- Space
- Size
- Term
- Rental Rate
- Space Use
- Condition
- Available
4 offices, reception, kitchen, 3 large rooms.
- Rate includes utilities, building services and property expenses
| Space | Size | Term | Rental Rate | Space Use | Condition | Available |
| 1st Floor, Ste 104 | 2,714 SF | Negotiable | $31.80 /SF/YR $2.65 /SF/MO $86,305 /YR $7,192 /MO | Office | - | Now |
3440 Torrance Blvd - 1st Floor - Ste 104
- Space
- Size
- Term
- Rental Rate
- Space Use
- Condition
- Available
1 office, 2 large rooms.
- Rate includes utilities, building services and property expenses
3 offices, reception, kitchenette, storage, open space.
- Rate includes utilities, building services and property expenses
Medical space built out as a dental suite. Touring on Thursdays only. (Available 9/1/2025). Medical Rate of $3.25 MG. Tenant pays its own janitorial and electricity use serving the Premises.
- Listed rate may not include certain utilities, building services and property expenses
13 offices, reception, kitchen, IT/storage, open area.
- Rate includes utilities, building services and property expenses
| Space | Size | Term | Rental Rate | Space Use | Condition | Available |
| 1st Floor, Ste 112 | 958 SF | Negotiable | $31.80 /SF/YR $2.65 /SF/MO $30,464 /YR $2,539 /MO | Office | - | Now |
| 2nd Floor, Ste 209 | 1,796 SF | Negotiable | $31.80 /SF/YR $2.65 /SF/MO $57,113 /YR $4,759 /MO | Office | - | Now |
| 3rd Floor, Ste 303 | 1,984 SF | Negotiable | $39.00 /SF/YR $3.25 /SF/MO $77,376 /YR $6,448 /MO | Office | Full Build-Out | January 01, 2026 |
| 3rd Floor, Ste 305 | 1,884-5,473 SF | Negotiable | $31.80 /SF/YR $2.65 /SF/MO $174,041 /YR $14,503 /MO | Office | - | Now |
3510 Torrance Blvd - 1st Floor - Ste 112
3510 Torrance Blvd - 2nd Floor - Ste 209
3510 Torrance Blvd - 3rd Floor - Ste 303
3510 Torrance Blvd - 3rd Floor - Ste 305
- Space
- Size
- Term
- Rental Rate
- Space Use
- Condition
- Available
Open Space. Built to Suit.
- Rate includes utilities, building services and property expenses
- Open Floor Plan Layout
1 office, reception, conference, kitchen, open space.
- Rate includes utilities, building services and property expenses
5 private offices, kitchen, storage, large conference room.
- Rate includes utilities, building services and property expenses
3 offices, reception, conference, kitchen, copy/storage, open space
- Rate includes utilities, building services and property expenses
- 3 Private Offices
- Fully Built-Out as Standard Office
- 1 Conference Room
| Space | Size | Term | Rental Rate | Space Use | Condition | Available |
| 2nd Floor, Ste 220 | 2,507 SF | Negotiable | $31.80 /SF/YR $2.65 /SF/MO $79,723 /YR $6,644 /MO | Office | Spec Suite | Now |
| 2nd Floor, Ste 226 | 1,888 SF | Negotiable | $31.80 /SF/YR $2.65 /SF/MO $60,038 /YR $5,003 /MO | Office | - | Now |
| 3rd Floor, Ste 300 | 3,934 SF | Negotiable | $31.80 /SF/YR $2.65 /SF/MO $125,101 /YR $10,425 /MO | Office | - | Now |
| 3rd Floor, Ste 301 | 3,070 SF | Negotiable | $31.80 /SF/YR $2.65 /SF/MO $97,626 /YR $8,136 /MO | Office | Full Build-Out | Now |
3480 Torrance Blvd - 2nd Floor - Ste 220
3480 Torrance Blvd - 2nd Floor - Ste 226
3480 Torrance Blvd - 3rd Floor - Ste 300
3480 Torrance Blvd - 3rd Floor - Ste 301
- Space
- Size
- Term
- Rental Rate
- Space Use
- Condition
- Available
Corner unit, 1 office, kitchenette, open space.
- Rate includes utilities, building services and property expenses
| Space | Size | Term | Rental Rate | Space Use | Condition | Available |
| 2nd Floor, Ste 222 | 1,584 SF | Negotiable | $31.80 /SF/YR $2.65 /SF/MO $50,371 /YR $4,198 /MO | Office | - | Pending |
3460 Torrance Blvd - 2nd Floor - Ste 222
3528 Torrance Blvd - 1st Floor - Ste 100
| Size | 4,195 SF |
| Term | Negotiable |
| Rental Rate | $31.80 /SF/YR |
| Space Use | Office |
| Condition | - |
| Available | Now |
Mostly open plan with unobstructed windowline.
- Rate includes utilities, building services and property expenses
3528 Torrance Blvd - 2nd Floor - Ste 215
| Size | 2,246 SF |
| Term | Negotiable |
| Rental Rate | $31.80 /SF/YR |
| Space Use | Office |
| Condition | - |
| Available | Now |
2 private offices, kitchen, conference, open space
- Rate includes utilities, building services and property expenses
3440 Torrance Blvd - 1st Floor - Ste 104
| Size | 2,714 SF |
| Term | Negotiable |
| Rental Rate | $31.80 /SF/YR |
| Space Use | Office |
| Condition | - |
| Available | Now |
4 offices, reception, kitchen, 3 large rooms.
- Rate includes utilities, building services and property expenses
3510 Torrance Blvd - 1st Floor - Ste 112
| Size | 958 SF |
| Term | Negotiable |
| Rental Rate | $31.80 /SF/YR |
| Space Use | Office |
| Condition | - |
| Available | Now |
1 office, 2 large rooms.
- Rate includes utilities, building services and property expenses
3510 Torrance Blvd - 2nd Floor - Ste 209
| Size | 1,796 SF |
| Term | Negotiable |
| Rental Rate | $31.80 /SF/YR |
| Space Use | Office |
| Condition | - |
| Available | Now |
3 offices, reception, kitchenette, storage, open space.
- Rate includes utilities, building services and property expenses
3510 Torrance Blvd - 3rd Floor - Ste 303
| Size | 1,984 SF |
| Term | Negotiable |
| Rental Rate | $39.00 /SF/YR |
| Space Use | Office |
| Condition | Full Build-Out |
| Available | January 01, 2026 |
Medical space built out as a dental suite. Touring on Thursdays only. (Available 9/1/2025). Medical Rate of $3.25 MG. Tenant pays its own janitorial and electricity use serving the Premises.
- Listed rate may not include certain utilities, building services and property expenses
3510 Torrance Blvd - 3rd Floor - Ste 305
| Size | 1,884-5,473 SF |
| Term | Negotiable |
| Rental Rate | $31.80 /SF/YR |
| Space Use | Office |
| Condition | - |
| Available | Now |
13 offices, reception, kitchen, IT/storage, open area.
- Rate includes utilities, building services and property expenses
3480 Torrance Blvd - 2nd Floor - Ste 220
| Size | 2,507 SF |
| Term | Negotiable |
| Rental Rate | $31.80 /SF/YR |
| Space Use | Office |
| Condition | Spec Suite |
| Available | Now |
Open Space. Built to Suit.
- Rate includes utilities, building services and property expenses
- Open Floor Plan Layout
3480 Torrance Blvd - 2nd Floor - Ste 226
| Size | 1,888 SF |
| Term | Negotiable |
| Rental Rate | $31.80 /SF/YR |
| Space Use | Office |
| Condition | - |
| Available | Now |
1 office, reception, conference, kitchen, open space.
- Rate includes utilities, building services and property expenses
3480 Torrance Blvd - 3rd Floor - Ste 300
| Size | 3,934 SF |
| Term | Negotiable |
| Rental Rate | $31.80 /SF/YR |
| Space Use | Office |
| Condition | - |
| Available | Now |
5 private offices, kitchen, storage, large conference room.
- Rate includes utilities, building services and property expenses
3480 Torrance Blvd - 3rd Floor - Ste 301
| Size | 3,070 SF |
| Term | Negotiable |
| Rental Rate | $31.80 /SF/YR |
| Space Use | Office |
| Condition | Full Build-Out |
| Available | Now |
3 offices, reception, conference, kitchen, copy/storage, open space
- Rate includes utilities, building services and property expenses
- Fully Built-Out as Standard Office
- 3 Private Offices
- 1 Conference Room
3460 Torrance Blvd - 2nd Floor - Ste 222
| Size | 1,584 SF |
| Term | Negotiable |
| Rental Rate | $31.80 /SF/YR |
| Space Use | Office |
| Condition | - |
| Available | Pending |
Corner unit, 1 office, kitchenette, open space.
- Rate includes utilities, building services and property expenses
Park Overview
Torrance Civic Plaza and Medical Center is an 8-building 190,276 square foot business park with an attractive Spanish architectural design. The low-rise, multi-tenant office buildings offer a mix of office and medical suites in a variety of sizes set in a beautifully landscaped campus setting.
- 24 Hour Access
- Conferencing Facility
- Property Manager on Site
- Monument Signage
Presented by

Torrance Civic Plaza & Medical Center | Torrance, CA 90503
Hmm, there seems to have been an error sending your message. Please try again.
Thanks! Your message was sent.































