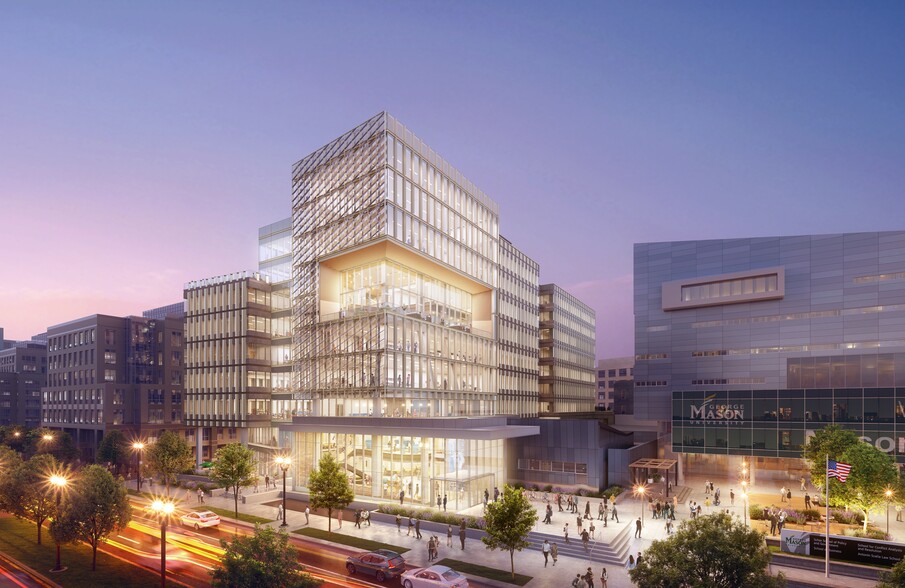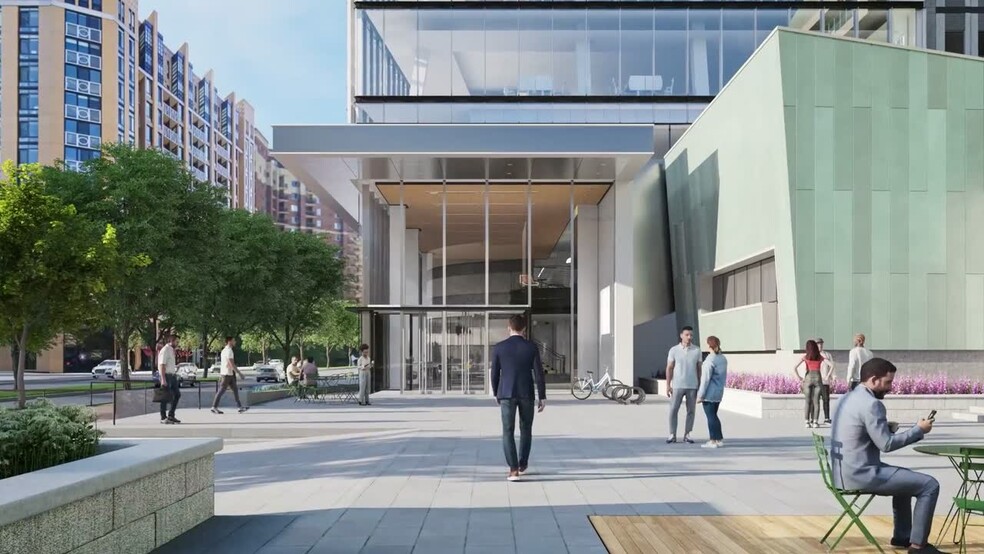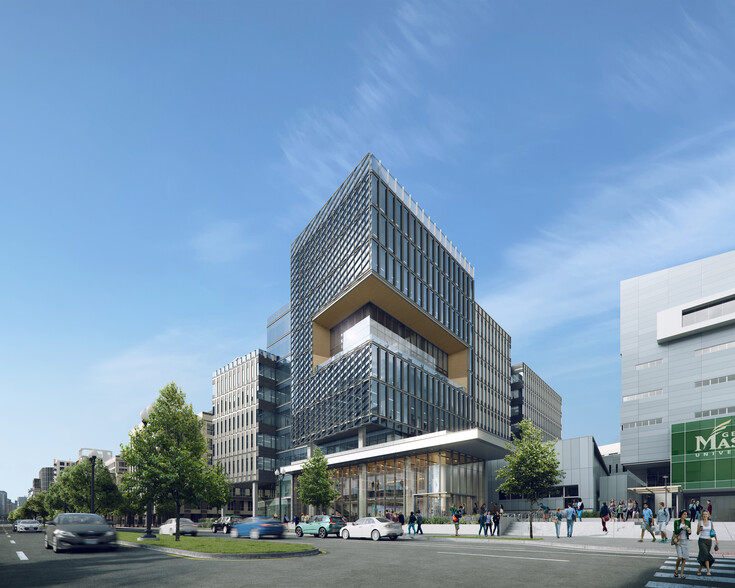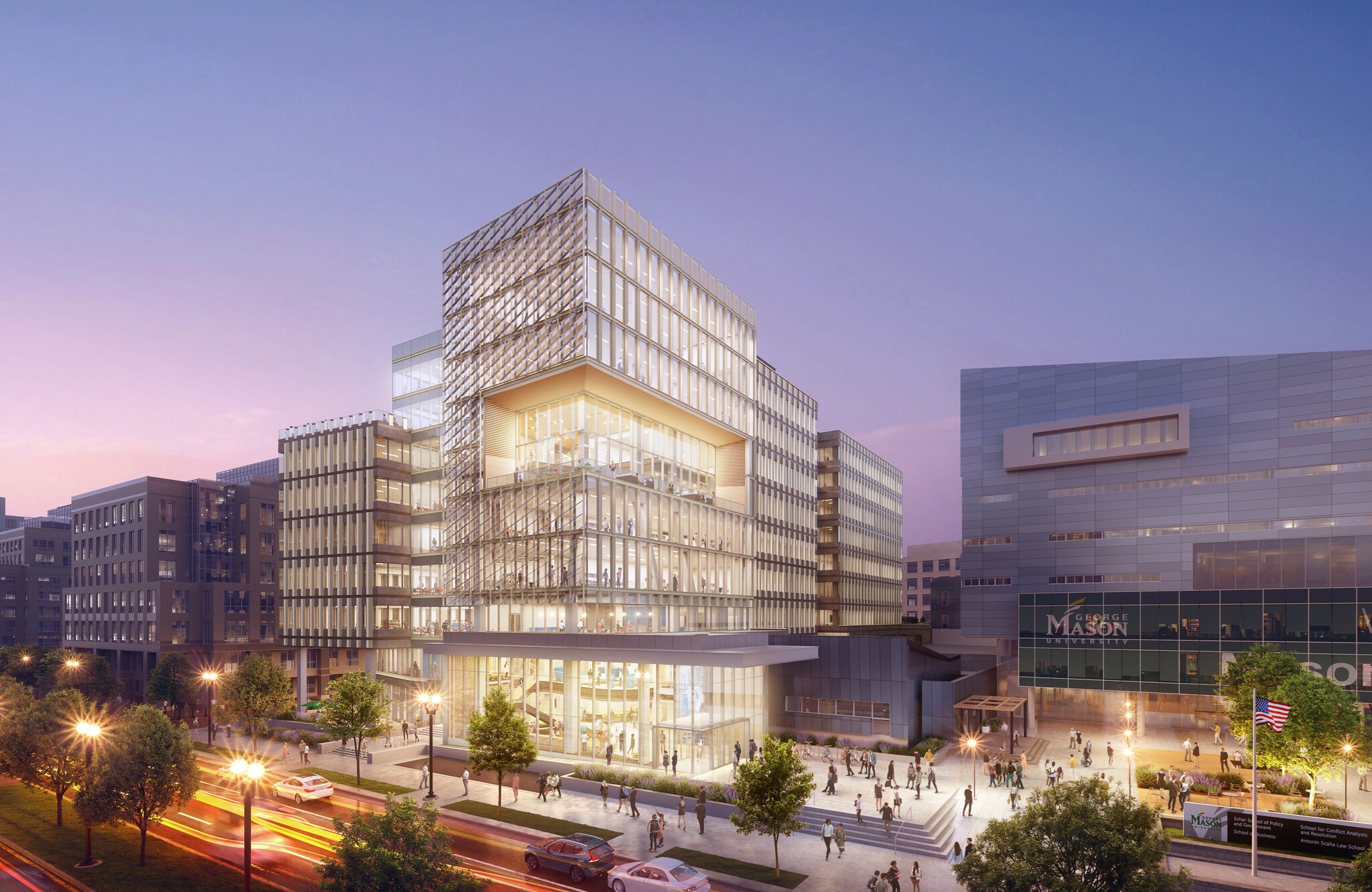Your email has been sent.
Fuse at Mason Square 3401 Fairfax Dr 1,609 - 98,608 SF of 5-Star Space Available in Arlington, VA 22201



HIGHLIGHTS
- Cutting-edge, purpose-built smart technology building centered on innovation, offering flexible lab and office space with customization options.
- Unique features such as a podcast studio and specialized labs, including robotics, VR, simulation, network, data visualization, and secure facilities.
- Access to the region's biggest tech talent pipeline, world-class faculty, specialized labs, equipment, and secure facilities.
- Supports large-scale flexible conference facilities that can accommodate up to 750 people, with direct access to host an additional 1,400 people.
- Additional on-site conveniences include a fitness center, conferencing options, and outdoor amenities.
- Situated in a prominent tech corridor with easy access to Interstate 66, within walking distance of two Metro stations and numerous restaurants.
ALL AVAILABLE SPACES(11)
Display Rental Rate as
- SPACE
- SIZE
- TERM
- RENTAL RATE
- SPACE USE
- CONDITION
- AVAILABLE
- Rate includes utilities, building services and property expenses
- Rate includes utilities, building services and property expenses
- Space is in Excellent Condition
- Office intensive layout
Spec Suite delivering 12/2025
- Rate includes utilities, building services and property expenses
- Office intensive layout
- Fully Built-Out as Standard Office
- Space is in Excellent Condition
SCIF Space
- Rate includes utilities, building services and property expenses
- Space is in Excellent Condition
- Office intensive layout
- Rate includes utilities, building services and property expenses
- Space is in Excellent Condition
- Office intensive layout
- Rate includes utilities, building services and property expenses
- Space is in Excellent Condition
- Office intensive layout
Spec suite delivering 12/2025
- Rate includes utilities, building services and property expenses
- Space is in Excellent Condition
- Office intensive layout
- Can be combined with additional space(s) for up to 10,111 SF of adjacent space
Spec Suite delivering 12/1/2025
- Rate includes utilities, building services and property expenses
- Can be combined with additional space(s) for up to 10,111 SF of adjacent space
Spec Suite delivering 12/1/25
- Rate includes utilities, building services and property expenses
- Can be combined with additional space(s) for up to 10,111 SF of adjacent space
- Rate includes utilities, building services and property expenses
- Space is in Excellent Condition
- Office intensive layout
- Can be combined with additional space(s) for up to 44,890 SF of adjacent space
- Rate includes utilities, building services and property expenses
- Space is in Excellent Condition
- Office intensive layout
- Can be combined with additional space(s) for up to 44,890 SF of adjacent space
| Space | Size | Term | Rental Rate | Space Use | Condition | Available |
| 1st Floor | 1,609 SF | Negotiable | Upon Request Upon Request Upon Request Upon Request | Retail | Shell Space | Now |
| 4th Floor | 3,000-14,213 SF | Negotiable | Upon Request Upon Request Upon Request Upon Request | Office | Shell Space | Now |
| 4th Floor, Ste 450 | 1,790 SF | Negotiable | Upon Request Upon Request Upon Request Upon Request | Office | Full Build-Out | Now |
| 5th Floor | 3,000-12,479 SF | Negotiable | Upon Request Upon Request Upon Request Upon Request | Office | Shell Space | Now |
| 6th Floor | 3,000-10,098 SF | Negotiable | Upon Request Upon Request Upon Request Upon Request | Office | Shell Space | Now |
| 7th Floor, Ste 750 | 3,418 SF | Negotiable | Upon Request Upon Request Upon Request Upon Request | Office | Shell Space | Now |
| 7th Floor, Ste A | 1,861 SF | 5-10 Years | Upon Request Upon Request Upon Request Upon Request | Office | Spec Suite | Now |
| 7th Floor, Ste B | 1,976 SF | 5-10 Years | Upon Request Upon Request Upon Request Upon Request | Office | Spec Suite | Now |
| 7th Floor, Ste C | 6,274 SF | 5-10 Years | Upon Request Upon Request Upon Request Upon Request | Office | Spec Suite | Now |
| 8th Floor | 18,086 SF | Negotiable | Upon Request Upon Request Upon Request Upon Request | Office | Shell Space | Now |
| 9th Floor | 26,804 SF | Negotiable | Upon Request Upon Request Upon Request Upon Request | Office | Shell Space | Now |
1st Floor
| Size |
| 1,609 SF |
| Term |
| Negotiable |
| Rental Rate |
| Upon Request Upon Request Upon Request Upon Request |
| Space Use |
| Retail |
| Condition |
| Shell Space |
| Available |
| Now |
4th Floor
| Size |
| 3,000-14,213 SF |
| Term |
| Negotiable |
| Rental Rate |
| Upon Request Upon Request Upon Request Upon Request |
| Space Use |
| Office |
| Condition |
| Shell Space |
| Available |
| Now |
4th Floor, Ste 450
| Size |
| 1,790 SF |
| Term |
| Negotiable |
| Rental Rate |
| Upon Request Upon Request Upon Request Upon Request |
| Space Use |
| Office |
| Condition |
| Full Build-Out |
| Available |
| Now |
5th Floor
| Size |
| 3,000-12,479 SF |
| Term |
| Negotiable |
| Rental Rate |
| Upon Request Upon Request Upon Request Upon Request |
| Space Use |
| Office |
| Condition |
| Shell Space |
| Available |
| Now |
6th Floor
| Size |
| 3,000-10,098 SF |
| Term |
| Negotiable |
| Rental Rate |
| Upon Request Upon Request Upon Request Upon Request |
| Space Use |
| Office |
| Condition |
| Shell Space |
| Available |
| Now |
7th Floor, Ste 750
| Size |
| 3,418 SF |
| Term |
| Negotiable |
| Rental Rate |
| Upon Request Upon Request Upon Request Upon Request |
| Space Use |
| Office |
| Condition |
| Shell Space |
| Available |
| Now |
7th Floor, Ste A
| Size |
| 1,861 SF |
| Term |
| 5-10 Years |
| Rental Rate |
| Upon Request Upon Request Upon Request Upon Request |
| Space Use |
| Office |
| Condition |
| Spec Suite |
| Available |
| Now |
7th Floor, Ste B
| Size |
| 1,976 SF |
| Term |
| 5-10 Years |
| Rental Rate |
| Upon Request Upon Request Upon Request Upon Request |
| Space Use |
| Office |
| Condition |
| Spec Suite |
| Available |
| Now |
7th Floor, Ste C
| Size |
| 6,274 SF |
| Term |
| 5-10 Years |
| Rental Rate |
| Upon Request Upon Request Upon Request Upon Request |
| Space Use |
| Office |
| Condition |
| Spec Suite |
| Available |
| Now |
8th Floor
| Size |
| 18,086 SF |
| Term |
| Negotiable |
| Rental Rate |
| Upon Request Upon Request Upon Request Upon Request |
| Space Use |
| Office |
| Condition |
| Shell Space |
| Available |
| Now |
9th Floor
| Size |
| 26,804 SF |
| Term |
| Negotiable |
| Rental Rate |
| Upon Request Upon Request Upon Request Upon Request |
| Space Use |
| Office |
| Condition |
| Shell Space |
| Available |
| Now |
1st Floor
| Size | 1,609 SF |
| Term | Negotiable |
| Rental Rate | Upon Request |
| Space Use | Retail |
| Condition | Shell Space |
| Available | Now |
- Rate includes utilities, building services and property expenses
4th Floor
| Size | 3,000-14,213 SF |
| Term | Negotiable |
| Rental Rate | Upon Request |
| Space Use | Office |
| Condition | Shell Space |
| Available | Now |
- Rate includes utilities, building services and property expenses
- Office intensive layout
- Space is in Excellent Condition
4th Floor, Ste 450
| Size | 1,790 SF |
| Term | Negotiable |
| Rental Rate | Upon Request |
| Space Use | Office |
| Condition | Full Build-Out |
| Available | Now |
Spec Suite delivering 12/2025
- Rate includes utilities, building services and property expenses
- Fully Built-Out as Standard Office
- Office intensive layout
- Space is in Excellent Condition
5th Floor
| Size | 3,000-12,479 SF |
| Term | Negotiable |
| Rental Rate | Upon Request |
| Space Use | Office |
| Condition | Shell Space |
| Available | Now |
SCIF Space
- Rate includes utilities, building services and property expenses
- Office intensive layout
- Space is in Excellent Condition
6th Floor
| Size | 3,000-10,098 SF |
| Term | Negotiable |
| Rental Rate | Upon Request |
| Space Use | Office |
| Condition | Shell Space |
| Available | Now |
- Rate includes utilities, building services and property expenses
- Office intensive layout
- Space is in Excellent Condition
7th Floor, Ste 750
| Size | 3,418 SF |
| Term | Negotiable |
| Rental Rate | Upon Request |
| Space Use | Office |
| Condition | Shell Space |
| Available | Now |
- Rate includes utilities, building services and property expenses
- Office intensive layout
- Space is in Excellent Condition
7th Floor, Ste A
| Size | 1,861 SF |
| Term | 5-10 Years |
| Rental Rate | Upon Request |
| Space Use | Office |
| Condition | Spec Suite |
| Available | Now |
Spec suite delivering 12/2025
- Rate includes utilities, building services and property expenses
- Office intensive layout
- Space is in Excellent Condition
- Can be combined with additional space(s) for up to 10,111 SF of adjacent space
7th Floor, Ste B
| Size | 1,976 SF |
| Term | 5-10 Years |
| Rental Rate | Upon Request |
| Space Use | Office |
| Condition | Spec Suite |
| Available | Now |
Spec Suite delivering 12/1/2025
- Rate includes utilities, building services and property expenses
- Can be combined with additional space(s) for up to 10,111 SF of adjacent space
7th Floor, Ste C
| Size | 6,274 SF |
| Term | 5-10 Years |
| Rental Rate | Upon Request |
| Space Use | Office |
| Condition | Spec Suite |
| Available | Now |
Spec Suite delivering 12/1/25
- Rate includes utilities, building services and property expenses
- Can be combined with additional space(s) for up to 10,111 SF of adjacent space
8th Floor
| Size | 18,086 SF |
| Term | Negotiable |
| Rental Rate | Upon Request |
| Space Use | Office |
| Condition | Shell Space |
| Available | Now |
- Rate includes utilities, building services and property expenses
- Office intensive layout
- Space is in Excellent Condition
- Can be combined with additional space(s) for up to 44,890 SF of adjacent space
9th Floor
| Size | 26,804 SF |
| Term | Negotiable |
| Rental Rate | Upon Request |
| Space Use | Office |
| Condition | Shell Space |
| Available | Now |
- Rate includes utilities, building services and property expenses
- Office intensive layout
- Space is in Excellent Condition
- Can be combined with additional space(s) for up to 44,890 SF of adjacent space
PROPERTY OVERVIEW
Fuse at Mason Square is a one-of-a-kind research and technology hub providing an innovation destination with best-in-class amenities in the prominent Rosslyn-Ballston corridor. With purpose-driven research labs and business office space at its core, this 10-story, 345,000-square-foot building boasts a striking centralized ground-floor atrium, expansive lobby, and a spacious green roof accompanied by multiple terraces. Fuse offers an environment to support flexible collaboration directly or indirectly with early-stage, emerging growth, and established technology companies. Various suites and full-floor opportunities are available where academic and industry spaces may be co-located on several building floors and spread around unique collaboration zones to spark innovative and entrepreneurial business opportunities. A retreat for digital innovators, researchers, and entrepreneurs to interact and thrive, Fuse at Mason Square combines customizable, secure facilities with world-class convening spaces and amenities. Tenants will have access to the superior advantages of this all-encompassing advanced technology haven, from bespoke labs and infrastructure to an unmatched location as the area’s largest concentration of research collaboration between public institutions and industry partners. Specialized labs are on-site for robotics, VR, simulation, and security data visualization. Additional trophy-level amenities include an elevated terrace café, a podcast studio/media conference room, a large conference center, a digital fitness studio, and a supportive tech concierge. Ideally located at the center of the Rosslyn-Ballston tech corridor, Fuse is at the epicenter of an emerging innovation district, serving as a beacon for tech talent, new partnerships, new companies, innovation, and inclusive economic development. The community provides easy access to Interstate 66, delivering a seamless connection into DC within minutes. Multiple Metro stops in the neighborhood help make commuting a breeze. Discover the opportunity to co-locate in a new state-of-the-art facility in a unique urban destination for research, learning, and economic development, continuing to grow as a global innovation powerhouse.
- 24 Hour Access
- Atrium
- Banking
- Bus Line
- Controlled Access
- Concierge
- Conferencing Facility
- Convenience Store
- Courtyard
- Fitness Center
- Food Service
- Metro/Subway
- Restaurant
- Security System
- Signage
- Roof Terrace
- Car Charging Station
- Demised WC facilities
- High Ceilings
- Direct Elevator Exposure
- Natural Light
- Wi-Fi
- Outdoor Seating
- Air Conditioning
- Balcony
PROPERTY FACTS
SUSTAINABILITY
SUSTAINABILITY
LEED Certification Developed by the U.S. Green Building Council (USGBC), the Leadership in Energy and Environmental Design (LEED) is a green building certification program focused on the design, construction, operation, and maintenance of green buildings, homes, and neighborhoods, which aims to help building owners and operators be environmentally responsible and use resources efficiently. LEED certification is a globally recognized symbol of sustainability achievement and leadership. To achieve LEED certification, a project earns points by adhering to prerequisites and credits that address carbon, energy, water, waste, transportation, materials, health and indoor environmental quality. Projects go through a verification and review process and are awarded points that correspond to a level of LEED certification: Platinum (80+ points) Gold (60-79 points) Silver (50-59 points) Certified (40-49 points)
MARKETING BROCHURE
LEASING TEAM
Andy Klaff, Executive Managing Director
Prior to joining Newmark, Klaff was an Executive Vice President and Director of Colliers International’s Northern Virginia brokerage operations.
Steve Hoffeditz, Executive Managing Director
Mr. Hoffeditz focuses on assisting his clients to execute the optimal real estate structure for their assets by developing forward-looking strategies that minimize risk, retain flexibility and ultimately drive value. Mr. Hoffeditz works alongside his clients to acutely understand their goals and deliver results that surpass their expectations.
Prior to joining Newmark, Mr. Hoffeditz enjoyed a successful tenure as a senior vice president at CBRE, where he was responsible for leasing in the Washington, DC, metropolitan area and Northern Virginia.
Debbie Cross, Associate
ABOUT THE OWNER
OTHER PROPERTIES IN THE GEORGE MASON UNIV, COSTELLO COLLEGE OF BUSINESS PORTFOLIO
ABOUT THE ARCHITECT


OTHER PROPERTIES IN THE OTJ ARCHITECTS PORTFOLIO
Presented by

Fuse at Mason Square | 3401 Fairfax Dr
Hmm, there seems to have been an error sending your message. Please try again.
Thanks! Your message was sent.















