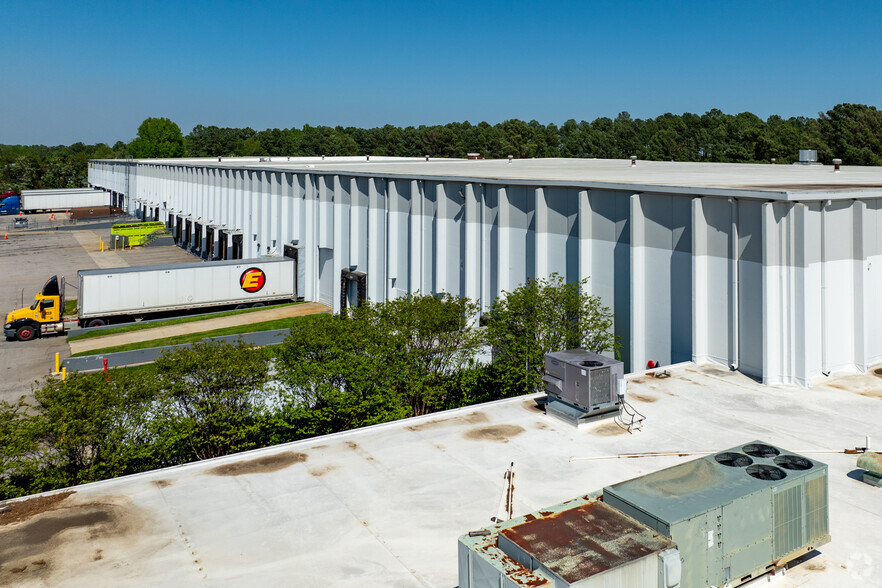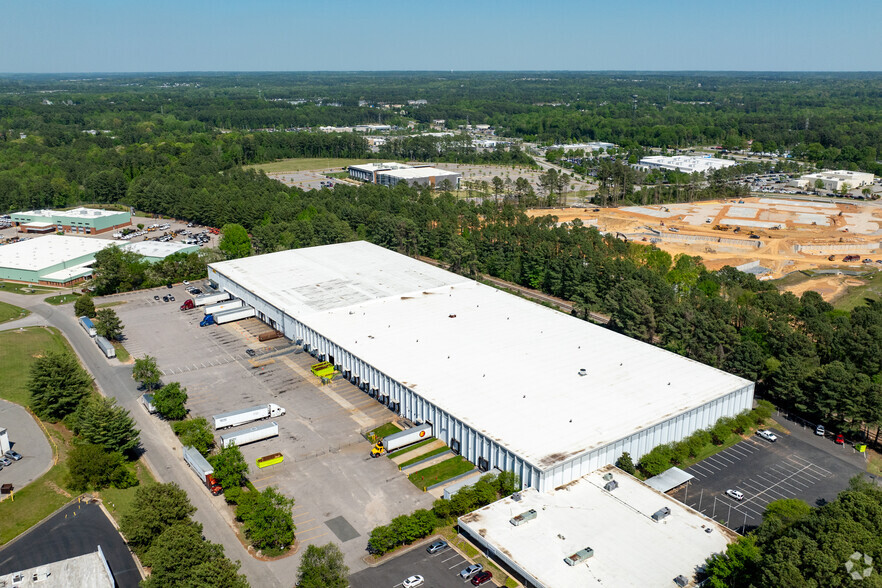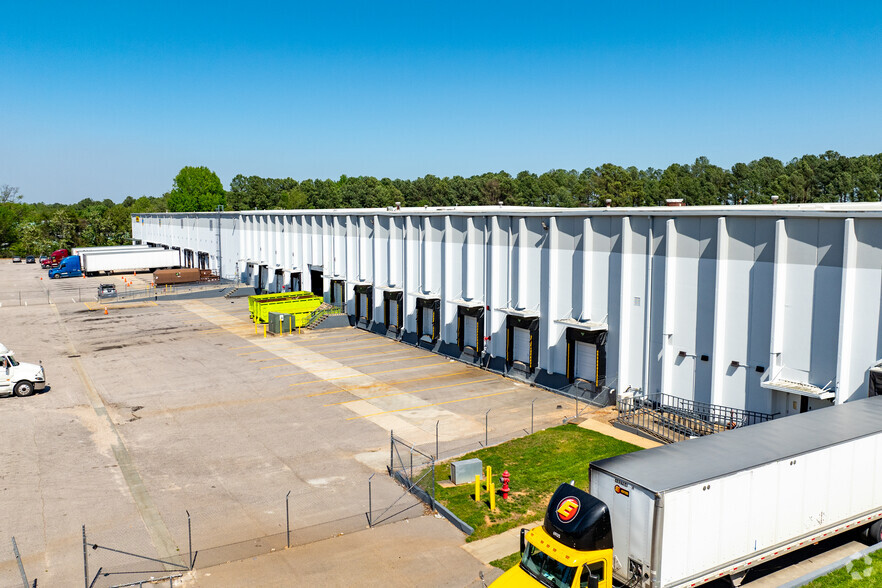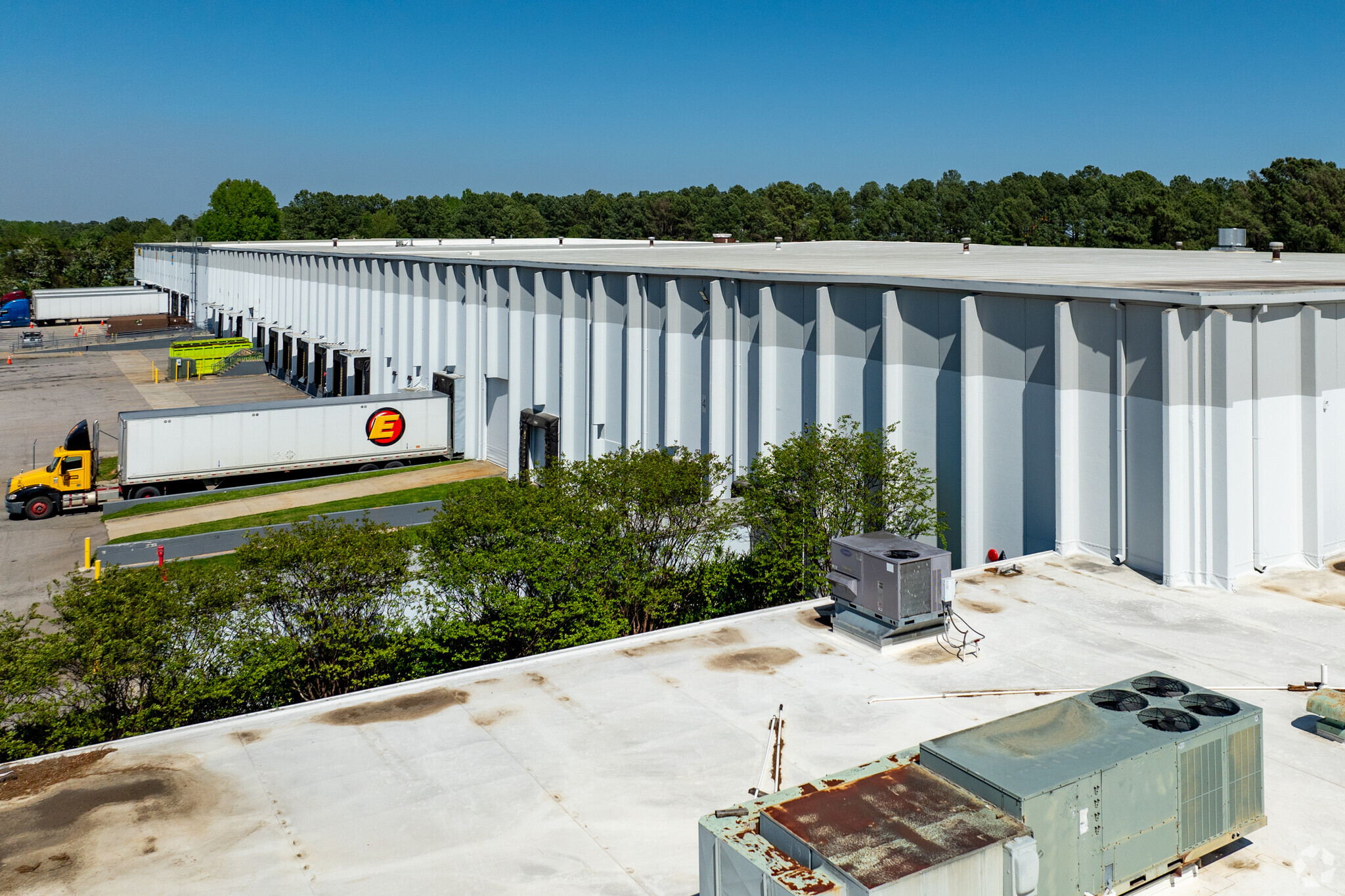
North 540 Distribution Center | 3401 Gresham Lake Rd
This feature is unavailable at the moment.
We apologize, but the feature you are trying to access is currently unavailable. We are aware of this issue and our team is working hard to resolve the matter.
Please check back in a few minutes. We apologize for the inconvenience.
- LoopNet Team
thank you

Your email has been sent!
North 540 Distribution Center 3401 Gresham Lake Rd
61,090 - 223,392 SF of Industrial Space Available in Raleigh, NC 27615



HIGHLIGHTS
- On site parking.
FEATURES
Clear Height
30’
Column Spacing
40’ x 40’
Drive In Bays
3
Exterior Dock Doors
23
Levelers
21
Standard Parking Spaces
217
ALL AVAILABLE SPACES(3)
Display Rental Rate as
- SPACE
- SIZE
- TERM
- RENTAL RATE
- SPACE USE
- CONDITION
- AVAILABLE
- Includes 7,674 SF of dedicated office space
- Can be combined with additional space(s) for up to 162,302 SF of adjacent space
- 1 Drive Bay
- 14 Loading Docks
- Includes 942 SF of dedicated office space
- 11 Loading Docks
- Can be combined with additional space(s) for up to 162,302 SF of adjacent space
- Includes 4,465 SF of dedicated office space
- 4 Loading Docks
- 1 Drive Bay
| Space | Size | Term | Rental Rate | Space Use | Condition | Available |
| 1st Floor - 100 | 95,102 SF | Negotiable | Upon Request Upon Request Upon Request Upon Request | Industrial | Full Build-Out | Now |
| 1st Floor - 104 | 67,200 SF | Negotiable | Upon Request Upon Request Upon Request Upon Request | Industrial | Full Build-Out | Now |
| 1st Floor - 122 | 61,090 SF | Negotiable | Upon Request Upon Request Upon Request Upon Request | Industrial | Full Build-Out | Now |
1st Floor - 100
| Size |
| 95,102 SF |
| Term |
| Negotiable |
| Rental Rate |
| Upon Request Upon Request Upon Request Upon Request |
| Space Use |
| Industrial |
| Condition |
| Full Build-Out |
| Available |
| Now |
1st Floor - 104
| Size |
| 67,200 SF |
| Term |
| Negotiable |
| Rental Rate |
| Upon Request Upon Request Upon Request Upon Request |
| Space Use |
| Industrial |
| Condition |
| Full Build-Out |
| Available |
| Now |
1st Floor - 122
| Size |
| 61,090 SF |
| Term |
| Negotiable |
| Rental Rate |
| Upon Request Upon Request Upon Request Upon Request |
| Space Use |
| Industrial |
| Condition |
| Full Build-Out |
| Available |
| Now |
1 of 2
VIDEOS
3D TOUR
PHOTOS
STREET VIEW
STREET
MAP
1st Floor - 100
| Size | 95,102 SF |
| Term | Negotiable |
| Rental Rate | Upon Request |
| Space Use | Industrial |
| Condition | Full Build-Out |
| Available | Now |
- Includes 7,674 SF of dedicated office space
- 1 Drive Bay
- Can be combined with additional space(s) for up to 162,302 SF of adjacent space
- 14 Loading Docks
1 of 1
VIDEOS
3D TOUR
PHOTOS
STREET VIEW
STREET
MAP
1st Floor - 104
| Size | 67,200 SF |
| Term | Negotiable |
| Rental Rate | Upon Request |
| Space Use | Industrial |
| Condition | Full Build-Out |
| Available | Now |
- Includes 942 SF of dedicated office space
- Can be combined with additional space(s) for up to 162,302 SF of adjacent space
- 11 Loading Docks
1 of 1
VIDEOS
3D TOUR
PHOTOS
STREET VIEW
STREET
MAP
1st Floor - 122
| Size | 61,090 SF |
| Term | Negotiable |
| Rental Rate | Upon Request |
| Space Use | Industrial |
| Condition | Full Build-Out |
| Available | Now |
- Includes 4,465 SF of dedicated office space
- 1 Drive Bay
- 4 Loading Docks
DISTRIBUTION FACILITY FACTS
Building Size
240,211 SF
Lot Size
13.30 AC
Year Built
1973
Construction
Reinforced Concrete
Truck Court
170’
Sprinkler System
ESFR
Lighting
Halide
Water
City
Sewer
City
Power Supply
Volts: 277-480 Phase: 3
Zoning
MUI - Industrial Mixed Use
1 of 1
1 of 21
VIDEOS
3D TOUR
PHOTOS
STREET VIEW
STREET
MAP
1 of 1
Presented by

North 540 Distribution Center | 3401 Gresham Lake Rd
Already a member? Log In
Hmm, there seems to have been an error sending your message. Please try again.
Thanks! Your message was sent.











