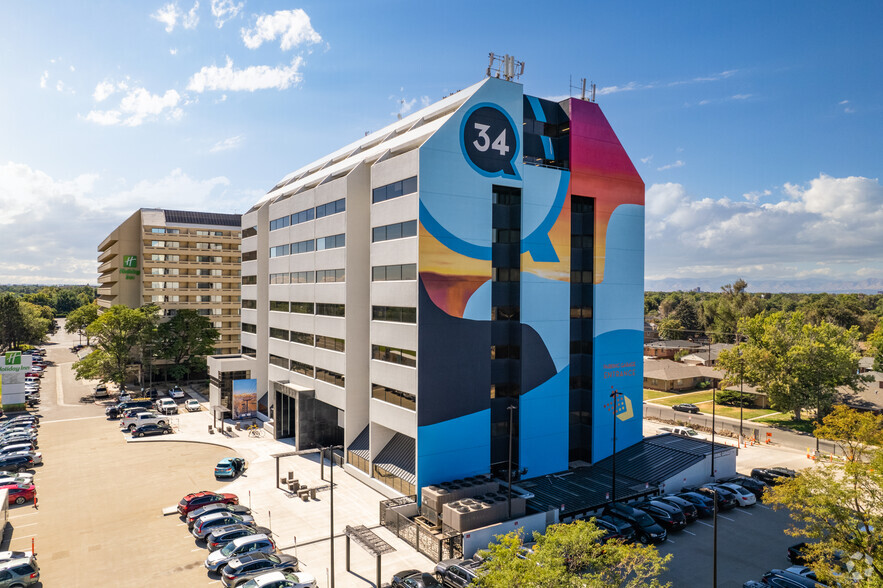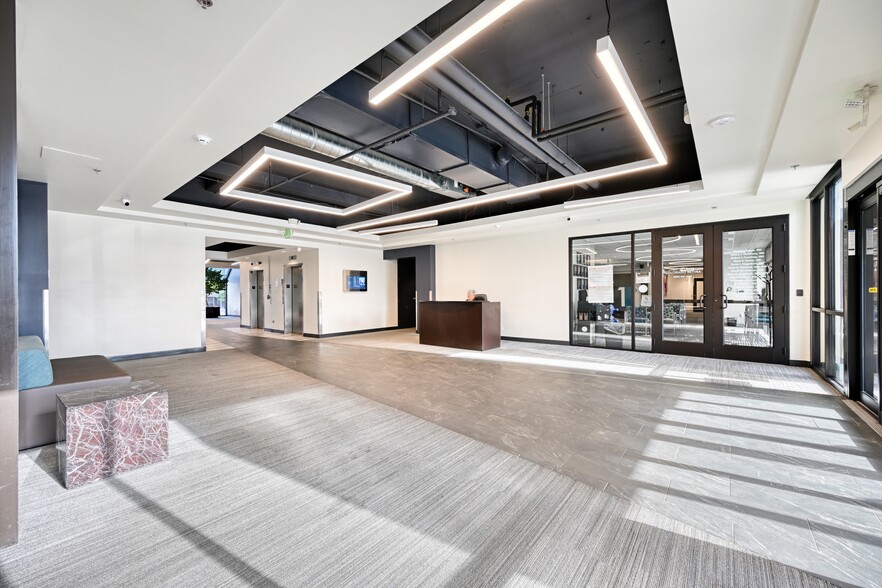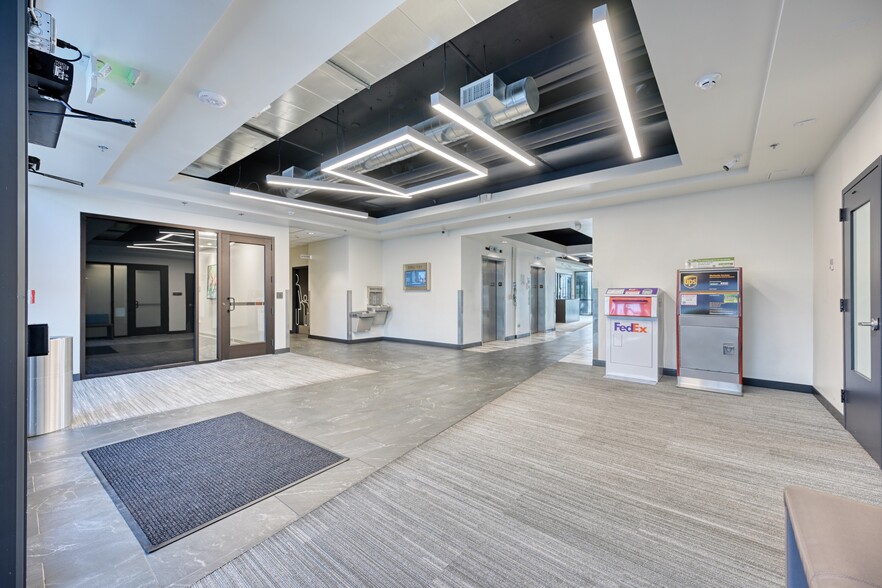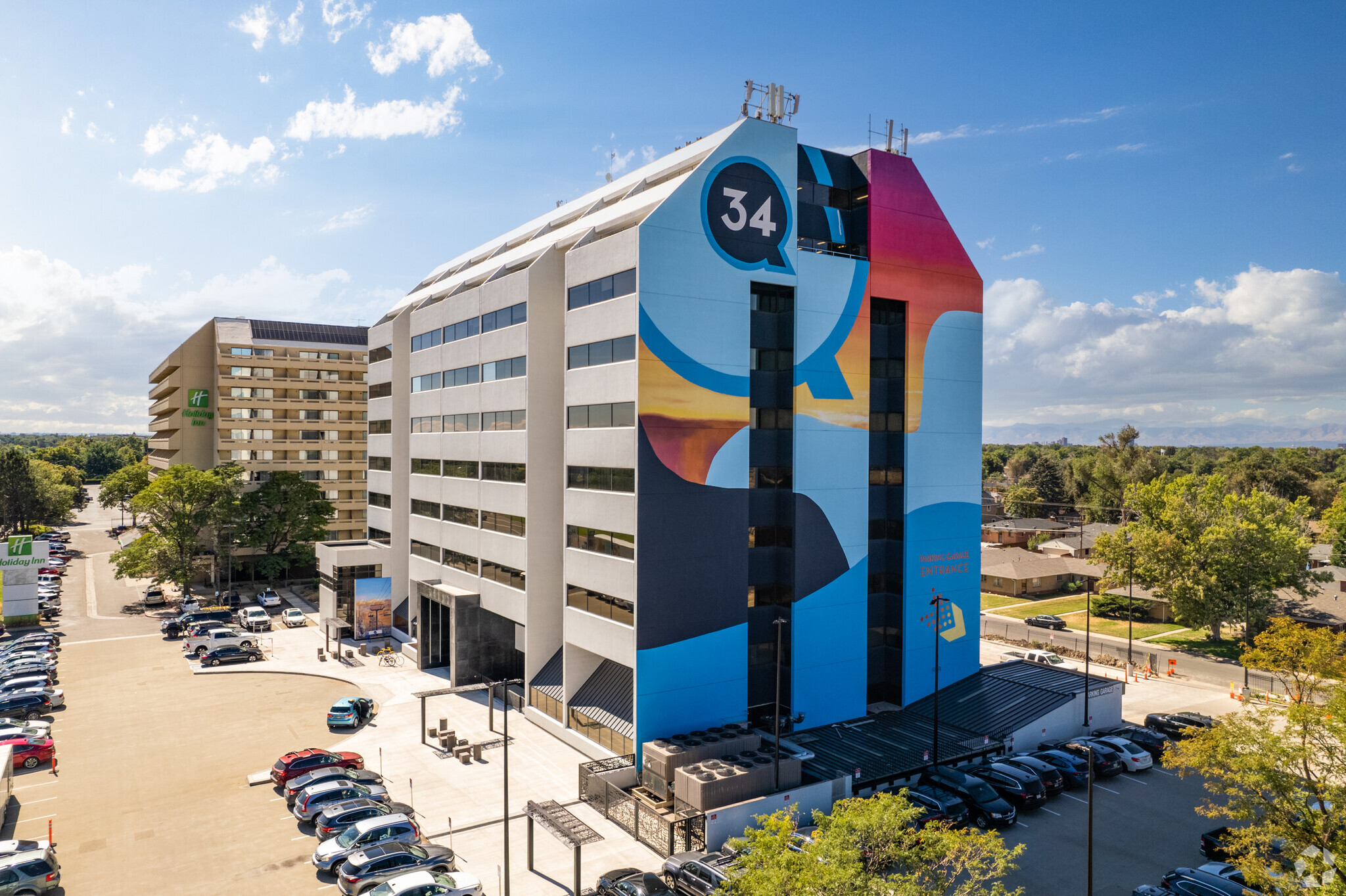
This feature is unavailable at the moment.
We apologize, but the feature you are trying to access is currently unavailable. We are aware of this issue and our team is working hard to resolve the matter.
Please check back in a few minutes. We apologize for the inconvenience.
- LoopNet Team
thank you

Your email has been sent!
Q34 3401 Quebec St
613 - 35,271 SF of Space Available in Denver, CO 80207



all available spaces(12)
Display Rental Rate as
- Space
- Size
- Term
- Rental Rate
- Space Use
- Condition
- Available
Western facing suite with multiple offices, in suite bathrooms and space for workstations
- Rate includes utilities, building services and property expenses
- Mostly Open Floor Plan Layout
- Fully Built-Out as Standard Office
- in suite bathrooms
Office intensive with large conference or training room on eastern windows. Open Space for workstations
- Rate includes utilities, building services and property expenses
- Open Floor Plan Layout
- 2 Conference Rooms
- Fully Built-Out as Standard Office
- 5 Private Offices
- Space is in Excellent Condition
Interior offices with break area and space for workstations on glass
- Rate includes utilities, building services and property expenses
- Open Floor Plan Layout
- 1 Conference Room
- break area
- Fully Built-Out as Standard Office
- 3 Private Offices
- Space is in Excellent Condition
East facing suite with 2 offices on the glass, and open area or waiting room.
- Rate includes utilities, building services and property expenses
- Mostly Open Floor Plan Layout
- Fully Built-Out as Standard Office
Suite with 5 offices, conference room, open areas, and break area.
- Rate includes utilities, building services and property expenses
- Mostly Open Floor Plan Layout
- Fully Built-Out as Standard Office
Suite with 2 offices, conference room, storage, break room, and open area or waiting room.
- Rate includes utilities, building services and property expenses
- Mostly Open Floor Plan Layout
- Fully Built-Out as Standard Office
Spec Suite Office Intensive with large conference room on the window line, 7 offices, reception and break room
- Rate includes utilities, building services and property expenses
- 1 Conference Room
- on the window line
- 7 Private Offices
- Space is in Excellent Condition
2 private offices, conference room, reception and room for workstations
- Rate includes utilities, building services and property expenses
- 2 Private Offices
- Space is in Excellent Condition
- Fully Built-Out as Standard Office
- 1 Conference Room
- room for workstations
Suite with 4 offices and large conference room on window line, kitchen area, and large open area
- Rate includes utilities, building services and property expenses
- Open Floor Plan Layout
- 1 Conference Room
- kitchen area
- Fully Built-Out as Standard Office
- 4 Private Offices
- Kitchen
Large Suite with private offices, several conference and huddle room options. Open spaces for workstations.
- Rate includes utilities, building services and property expenses
- Office intensive layout
- Fully Built-Out as Standard Office
- Space is in Excellent Condition
Shell space with amazing panoramic views and tons of natural light - great opportunity for a yoga studio or Pilates gym - full floor contiguous available!
- Rate includes utilities, building services and property expenses
- Space is in Excellent Condition
- Natural Light
- Office intensive layout
- Can be combined with additional space(s) for up to 9,405 SF of adjacent space
- amazing panoramic views
Shell space with amazing panoramic views and tons of natural light - great opportunity for a yoga studio or Pilates gym - full floor contiguous available!
- Rate includes utilities, building services and property expenses
- Space is in Excellent Condition
- Natural Light
- Open Floor Plan Layout
- Can be combined with additional space(s) for up to 9,405 SF of adjacent space
- amazing panoramic views
| Space | Size | Term | Rental Rate | Space Use | Condition | Available |
| 3rd Floor, Ste 3100 | 2,749 SF | Negotiable | $28.00 /SF/YR $2.33 /SF/MO $76,972 /YR $6,414 /MO | Office/Medical | Full Build-Out | Now |
| 3rd Floor, Ste 3600 | 3,388 SF | Negotiable | $28.00 /SF/YR $2.33 /SF/MO $94,864 /YR $7,905 /MO | Office/Medical | Full Build-Out | Now |
| 3rd Floor, Ste 3700 | 2,268 SF | Negotiable | $28.00 /SF/YR $2.33 /SF/MO $63,504 /YR $5,292 /MO | Office/Medical | Full Build-Out | Now |
| 4th Floor, Ste 4200 | 613 SF | Negotiable | $29.00 /SF/YR $2.42 /SF/MO $17,777 /YR $1,481 /MO | Office | Full Build-Out | February 01, 2025 |
| 4th Floor, Ste 4400 | 2,297 SF | Negotiable | $28.00 /SF/YR $2.33 /SF/MO $64,316 /YR $5,360 /MO | Office | Full Build-Out | March 01, 2025 |
| 6th Floor, Ste 6000 | 1,337 SF | Negotiable | $28.00 /SF/YR $2.33 /SF/MO $37,436 /YR $3,120 /MO | Office | Full Build-Out | March 01, 2025 |
| 6th Floor, Ste 6009 | 2,690 SF | Negotiable | $28.50 /SF/YR $2.38 /SF/MO $76,665 /YR $6,389 /MO | Office | Spec Suite | Now |
| 6th Floor, Ste 6400 | 1,373 SF | Negotiable | $28.00 /SF/YR $2.33 /SF/MO $38,444 /YR $3,204 /MO | Office | Full Build-Out | Now |
| 7th Floor, Ste 7500 | 3,115 SF | Negotiable | $28.50 /SF/YR $2.38 /SF/MO $88,778 /YR $7,398 /MO | Office | Full Build-Out | Now |
| 8th Floor, Ste 8200 | 6,036 SF | Negotiable | $28.00 /SF/YR $2.33 /SF/MO $169,008 /YR $14,084 /MO | Office | Full Build-Out | Now |
| 10th Floor, Ste 10000 | 5,007 SF | Negotiable | $20.00 /SF/YR $1.67 /SF/MO $100,140 /YR $8,345 /MO | Office | Shell Space | Now |
| 10th Floor, Ste 10500 | 4,398 SF | Negotiable | $20.00 /SF/YR $1.67 /SF/MO $87,960 /YR $7,330 /MO | Office | Shell Space | Now |
3rd Floor, Ste 3100
| Size |
| 2,749 SF |
| Term |
| Negotiable |
| Rental Rate |
| $28.00 /SF/YR $2.33 /SF/MO $76,972 /YR $6,414 /MO |
| Space Use |
| Office/Medical |
| Condition |
| Full Build-Out |
| Available |
| Now |
3rd Floor, Ste 3600
| Size |
| 3,388 SF |
| Term |
| Negotiable |
| Rental Rate |
| $28.00 /SF/YR $2.33 /SF/MO $94,864 /YR $7,905 /MO |
| Space Use |
| Office/Medical |
| Condition |
| Full Build-Out |
| Available |
| Now |
3rd Floor, Ste 3700
| Size |
| 2,268 SF |
| Term |
| Negotiable |
| Rental Rate |
| $28.00 /SF/YR $2.33 /SF/MO $63,504 /YR $5,292 /MO |
| Space Use |
| Office/Medical |
| Condition |
| Full Build-Out |
| Available |
| Now |
4th Floor, Ste 4200
| Size |
| 613 SF |
| Term |
| Negotiable |
| Rental Rate |
| $29.00 /SF/YR $2.42 /SF/MO $17,777 /YR $1,481 /MO |
| Space Use |
| Office |
| Condition |
| Full Build-Out |
| Available |
| February 01, 2025 |
4th Floor, Ste 4400
| Size |
| 2,297 SF |
| Term |
| Negotiable |
| Rental Rate |
| $28.00 /SF/YR $2.33 /SF/MO $64,316 /YR $5,360 /MO |
| Space Use |
| Office |
| Condition |
| Full Build-Out |
| Available |
| March 01, 2025 |
6th Floor, Ste 6000
| Size |
| 1,337 SF |
| Term |
| Negotiable |
| Rental Rate |
| $28.00 /SF/YR $2.33 /SF/MO $37,436 /YR $3,120 /MO |
| Space Use |
| Office |
| Condition |
| Full Build-Out |
| Available |
| March 01, 2025 |
6th Floor, Ste 6009
| Size |
| 2,690 SF |
| Term |
| Negotiable |
| Rental Rate |
| $28.50 /SF/YR $2.38 /SF/MO $76,665 /YR $6,389 /MO |
| Space Use |
| Office |
| Condition |
| Spec Suite |
| Available |
| Now |
6th Floor, Ste 6400
| Size |
| 1,373 SF |
| Term |
| Negotiable |
| Rental Rate |
| $28.00 /SF/YR $2.33 /SF/MO $38,444 /YR $3,204 /MO |
| Space Use |
| Office |
| Condition |
| Full Build-Out |
| Available |
| Now |
7th Floor, Ste 7500
| Size |
| 3,115 SF |
| Term |
| Negotiable |
| Rental Rate |
| $28.50 /SF/YR $2.38 /SF/MO $88,778 /YR $7,398 /MO |
| Space Use |
| Office |
| Condition |
| Full Build-Out |
| Available |
| Now |
8th Floor, Ste 8200
| Size |
| 6,036 SF |
| Term |
| Negotiable |
| Rental Rate |
| $28.00 /SF/YR $2.33 /SF/MO $169,008 /YR $14,084 /MO |
| Space Use |
| Office |
| Condition |
| Full Build-Out |
| Available |
| Now |
10th Floor, Ste 10000
| Size |
| 5,007 SF |
| Term |
| Negotiable |
| Rental Rate |
| $20.00 /SF/YR $1.67 /SF/MO $100,140 /YR $8,345 /MO |
| Space Use |
| Office |
| Condition |
| Shell Space |
| Available |
| Now |
10th Floor, Ste 10500
| Size |
| 4,398 SF |
| Term |
| Negotiable |
| Rental Rate |
| $20.00 /SF/YR $1.67 /SF/MO $87,960 /YR $7,330 /MO |
| Space Use |
| Office |
| Condition |
| Shell Space |
| Available |
| Now |
3rd Floor, Ste 3100
| Size | 2,749 SF |
| Term | Negotiable |
| Rental Rate | $28.00 /SF/YR |
| Space Use | Office/Medical |
| Condition | Full Build-Out |
| Available | Now |
Western facing suite with multiple offices, in suite bathrooms and space for workstations
- Rate includes utilities, building services and property expenses
- Fully Built-Out as Standard Office
- Mostly Open Floor Plan Layout
- in suite bathrooms
3rd Floor, Ste 3600
| Size | 3,388 SF |
| Term | Negotiable |
| Rental Rate | $28.00 /SF/YR |
| Space Use | Office/Medical |
| Condition | Full Build-Out |
| Available | Now |
Office intensive with large conference or training room on eastern windows. Open Space for workstations
- Rate includes utilities, building services and property expenses
- Fully Built-Out as Standard Office
- Open Floor Plan Layout
- 5 Private Offices
- 2 Conference Rooms
- Space is in Excellent Condition
3rd Floor, Ste 3700
| Size | 2,268 SF |
| Term | Negotiable |
| Rental Rate | $28.00 /SF/YR |
| Space Use | Office/Medical |
| Condition | Full Build-Out |
| Available | Now |
Interior offices with break area and space for workstations on glass
- Rate includes utilities, building services and property expenses
- Fully Built-Out as Standard Office
- Open Floor Plan Layout
- 3 Private Offices
- 1 Conference Room
- Space is in Excellent Condition
- break area
4th Floor, Ste 4200
| Size | 613 SF |
| Term | Negotiable |
| Rental Rate | $29.00 /SF/YR |
| Space Use | Office |
| Condition | Full Build-Out |
| Available | February 01, 2025 |
East facing suite with 2 offices on the glass, and open area or waiting room.
- Rate includes utilities, building services and property expenses
- Fully Built-Out as Standard Office
- Mostly Open Floor Plan Layout
4th Floor, Ste 4400
| Size | 2,297 SF |
| Term | Negotiable |
| Rental Rate | $28.00 /SF/YR |
| Space Use | Office |
| Condition | Full Build-Out |
| Available | March 01, 2025 |
Suite with 5 offices, conference room, open areas, and break area.
- Rate includes utilities, building services and property expenses
- Fully Built-Out as Standard Office
- Mostly Open Floor Plan Layout
6th Floor, Ste 6000
| Size | 1,337 SF |
| Term | Negotiable |
| Rental Rate | $28.00 /SF/YR |
| Space Use | Office |
| Condition | Full Build-Out |
| Available | March 01, 2025 |
Suite with 2 offices, conference room, storage, break room, and open area or waiting room.
- Rate includes utilities, building services and property expenses
- Fully Built-Out as Standard Office
- Mostly Open Floor Plan Layout
6th Floor, Ste 6009
| Size | 2,690 SF |
| Term | Negotiable |
| Rental Rate | $28.50 /SF/YR |
| Space Use | Office |
| Condition | Spec Suite |
| Available | Now |
Spec Suite Office Intensive with large conference room on the window line, 7 offices, reception and break room
- Rate includes utilities, building services and property expenses
- 7 Private Offices
- 1 Conference Room
- Space is in Excellent Condition
- on the window line
6th Floor, Ste 6400
| Size | 1,373 SF |
| Term | Negotiable |
| Rental Rate | $28.00 /SF/YR |
| Space Use | Office |
| Condition | Full Build-Out |
| Available | Now |
2 private offices, conference room, reception and room for workstations
- Rate includes utilities, building services and property expenses
- Fully Built-Out as Standard Office
- 2 Private Offices
- 1 Conference Room
- Space is in Excellent Condition
- room for workstations
7th Floor, Ste 7500
| Size | 3,115 SF |
| Term | Negotiable |
| Rental Rate | $28.50 /SF/YR |
| Space Use | Office |
| Condition | Full Build-Out |
| Available | Now |
Suite with 4 offices and large conference room on window line, kitchen area, and large open area
- Rate includes utilities, building services and property expenses
- Fully Built-Out as Standard Office
- Open Floor Plan Layout
- 4 Private Offices
- 1 Conference Room
- Kitchen
- kitchen area
8th Floor, Ste 8200
| Size | 6,036 SF |
| Term | Negotiable |
| Rental Rate | $28.00 /SF/YR |
| Space Use | Office |
| Condition | Full Build-Out |
| Available | Now |
Large Suite with private offices, several conference and huddle room options. Open spaces for workstations.
- Rate includes utilities, building services and property expenses
- Fully Built-Out as Standard Office
- Office intensive layout
- Space is in Excellent Condition
10th Floor, Ste 10000
| Size | 5,007 SF |
| Term | Negotiable |
| Rental Rate | $20.00 /SF/YR |
| Space Use | Office |
| Condition | Shell Space |
| Available | Now |
Shell space with amazing panoramic views and tons of natural light - great opportunity for a yoga studio or Pilates gym - full floor contiguous available!
- Rate includes utilities, building services and property expenses
- Office intensive layout
- Space is in Excellent Condition
- Can be combined with additional space(s) for up to 9,405 SF of adjacent space
- Natural Light
- amazing panoramic views
10th Floor, Ste 10500
| Size | 4,398 SF |
| Term | Negotiable |
| Rental Rate | $20.00 /SF/YR |
| Space Use | Office |
| Condition | Shell Space |
| Available | Now |
Shell space with amazing panoramic views and tons of natural light - great opportunity for a yoga studio or Pilates gym - full floor contiguous available!
- Rate includes utilities, building services and property expenses
- Open Floor Plan Layout
- Space is in Excellent Condition
- Can be combined with additional space(s) for up to 9,405 SF of adjacent space
- Natural Light
- amazing panoramic views
Property Overview
3401 Quebec Street (Q34) consists of a multi-tenant office building, totaling 134,956 square feet. The property stands 10-stories tall and includes a two-level underground parking structure beneath the office tower with a 3/1,000 parking ratio. The parking garage is serviced by one elevator, bringing occupants to the office lobby, and the office tower is serviced by three elevators. Building amenities include an on-site conference facility, EV chargers, a deli and seating area, an abundance of visitor parking and is located across from Quebec Square. Q34 is located in an outstanding location off I-70 between the Central Business District and DIA, adjacent to the Stapleton Airport Redevelopment. Recent renovations include a new building entrance and plaza, new monument signage and wayfinding, lobby renovations with new restrooms and seating area, corridor improvements and restroom improvements throughout the building, and new elevator controls and updated interior cab design and finishes. Q34 features all new LED lighting and controls, and a building automation system connected to each suite with new thermostats.
- Bus Line
- Commuter Rail
- Conferencing Facility
- Restaurant
- Balcony
PROPERTY FACTS
Presented by

Q34 | 3401 Quebec St
Hmm, there seems to have been an error sending your message. Please try again.
Thanks! Your message was sent.






























