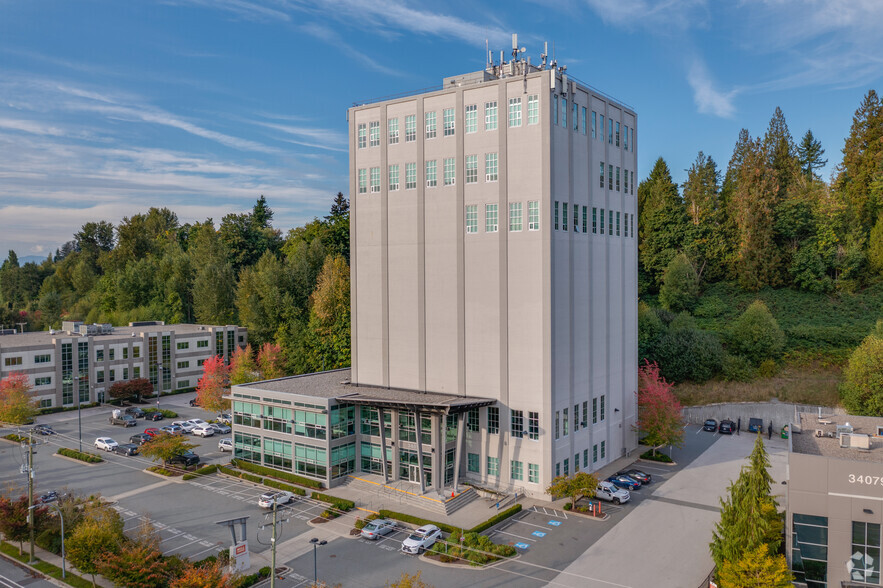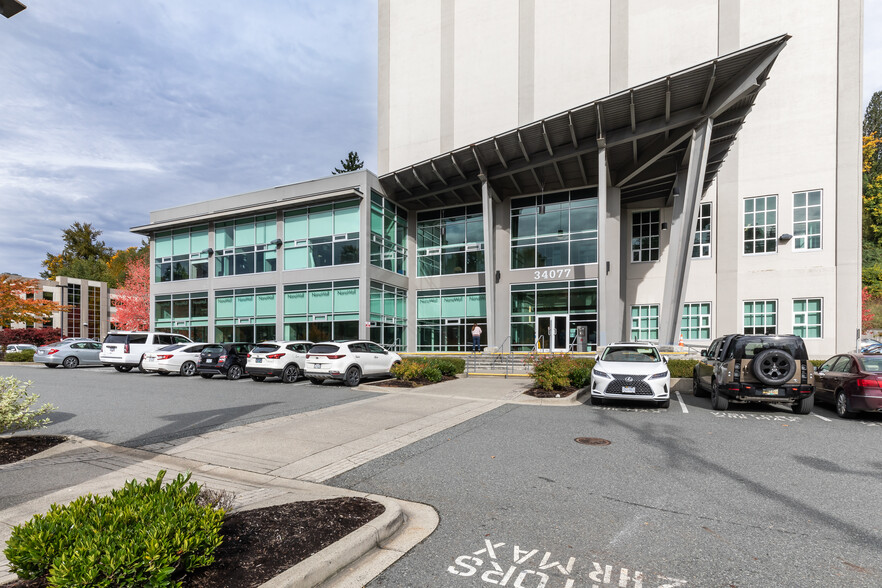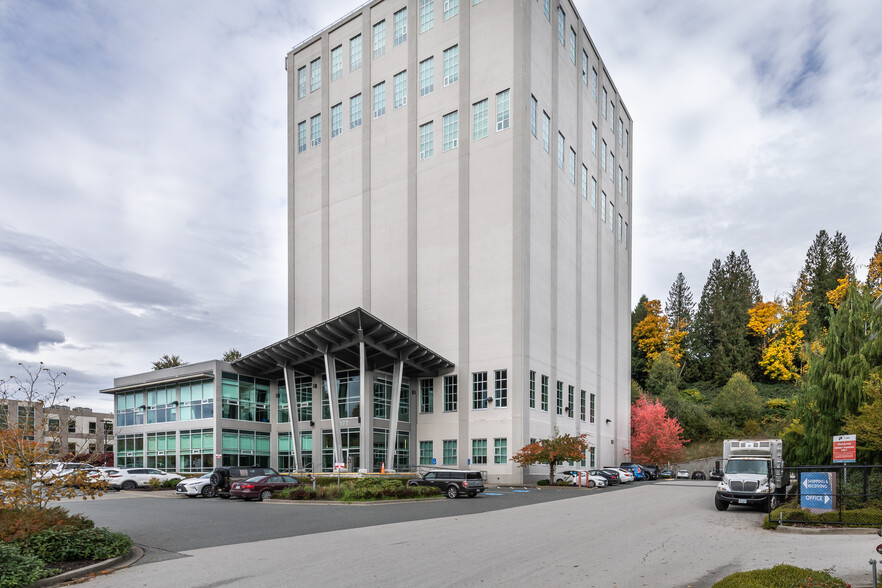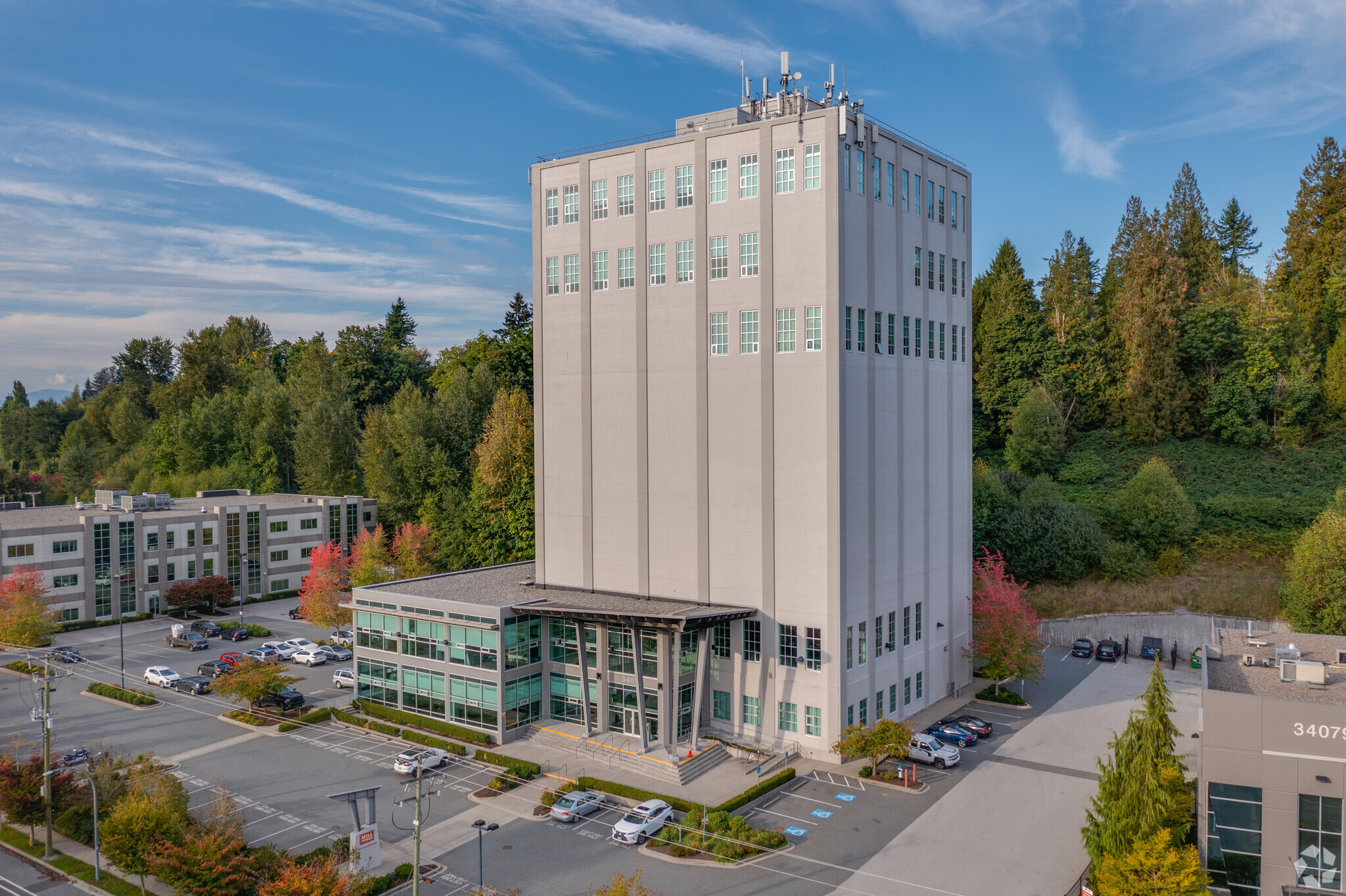
This feature is unavailable at the moment.
We apologize, but the feature you are trying to access is currently unavailable. We are aware of this issue and our team is working hard to resolve the matter.
Please check back in a few minutes. We apologize for the inconvenience.
- LoopNet Team
thank you

Your email has been sent!
Mill Tower 34077 Gladys Ave
785 - 8,822 SF of Office Space Available in Abbotsford, BC V2S 2E8



all available spaces(5)
Display Rental Rate as
- Space
- Size
- Term
- Rental Rate
- Space Use
- Condition
- Available
Located on the first floor of Mill Tower, this unit has prime exposure to all clientele entering this building. With multiple entrances to the unit via the common area or the exterior north facing side, this space has floor to ceiling windows allowing for tons of natural light to pour in. Completely open concept with an industrial design, this space is fully carpet tiled throughout, offers high ceilings that are open & painted black and electronic blinds on the windows. Parking is ample with approximately 40+ surface stalls available to employees & visitors and access to central Abbotsford and multiple Highway 1 exits are only minutes away. **NOT suitable for a daycare.
- Lease rate does not include utilities, property expenses or building services
- High Ceilings
- Prime exposure
- Fully Built-Out as Standard Office
- Ample parking
- Electronic blinds
Located on the second floor with access via 2 elevators for your clients, this beautiful hair salon offers you a downtown Vancouver vibe but in the heart of Abbotsford. The large foot print of this unit is built around the north facing windows which bring in a ton of natural light. Airy & open concept, this space has an industrial feel with exposed high ceilings & vinyl flooring with black and natural wood accents, plus fun wallpapers give this unit so much personality. A separate room for the hair washing stations, kitchenette & eating area for staff and your own washroom round out this amazing move-in ready unit!
- Lease rate does not include utilities, property expenses or building services
- Central Air and Heating
- High Ceilings
- Kitchenette
- Mostly Open Floor Plan Layout
- Natural Light
- Room for hairwashing stations
Still in partial shell phase, this unit has had the demising walls installed, is now fully drywalled and carpet tiles have been laid down - it's looking for a new Tenant to come and finish what's left to make this their new home! *Either units 230, 240A & 240B can be combined to create a larger floor plan if necessary.
- Lease rate does not include utilities, property expenses or building services
- Central Air and Heating
- Mostly Open Floor Plan Layout
- Natural Light
Still in partial shell phase, this unit has had the demising walls installed, is now fully drywalled and carpet tiles have been laid down - it's looking for a new Tenant to come and finish what's left to make this their new home! *Either units 230, 240A & 240B can be combined to create a larger floor plan if necessary.
- Lease rate does not include utilities, property expenses or building services
- Central Air and Heating
- Mostly Open Floor Plan Layout
- Natural Light
Still in partial shell phase, this unit has had the demising walls installed, is now fully drywalled and carpet tiles have been laid down - it's looking for a new Tenant to come and finish what's left to make this their new home! *Either units 230, 240A & 240B can be combined to create a larger floor plan if necessary.
- Lease rate does not include utilities, property expenses or building services
- Central Air and Heating
- Mostly Open Floor Plan Layout
- Natural Light
| Space | Size | Term | Rental Rate | Space Use | Condition | Available |
| 1st Floor, Ste 100 | 2,407 SF | Negotiable | $17.42 USD/SF/YR $1.45 USD/SF/MO $41,926 USD/YR $3,494 USD/MO | Office | Full Build-Out | July 01, 2025 |
| 2nd Floor, Ste 210 | 2,369 SF | 1-10 Years | $19.51 USD/SF/YR $1.63 USD/SF/MO $46,216 USD/YR $3,851 USD/MO | Office | Partial Build-Out | 30 Days |
| 2nd Floor, Ste 230 | 2,383 SF | 1-10 Years | $11.15 USD/SF/YR $0.93 USD/SF/MO $26,565 USD/YR $2,214 USD/MO | Office | Partial Build-Out | Now |
| 2nd Floor, Ste 240A | 785 SF | 1-10 Years | $11.15 USD/SF/YR $0.93 USD/SF/MO $8,751 USD/YR $729.25 USD/MO | Office | Shell Space | Now |
| 2nd Floor, Ste 240B | 878 SF | 1-10 Years | $11.15 USD/SF/YR $0.93 USD/SF/MO $9,788 USD/YR $815.64 USD/MO | Office | Partial Build-Out | Now |
1st Floor, Ste 100
| Size |
| 2,407 SF |
| Term |
| Negotiable |
| Rental Rate |
| $17.42 USD/SF/YR $1.45 USD/SF/MO $41,926 USD/YR $3,494 USD/MO |
| Space Use |
| Office |
| Condition |
| Full Build-Out |
| Available |
| July 01, 2025 |
2nd Floor, Ste 210
| Size |
| 2,369 SF |
| Term |
| 1-10 Years |
| Rental Rate |
| $19.51 USD/SF/YR $1.63 USD/SF/MO $46,216 USD/YR $3,851 USD/MO |
| Space Use |
| Office |
| Condition |
| Partial Build-Out |
| Available |
| 30 Days |
2nd Floor, Ste 230
| Size |
| 2,383 SF |
| Term |
| 1-10 Years |
| Rental Rate |
| $11.15 USD/SF/YR $0.93 USD/SF/MO $26,565 USD/YR $2,214 USD/MO |
| Space Use |
| Office |
| Condition |
| Partial Build-Out |
| Available |
| Now |
2nd Floor, Ste 240A
| Size |
| 785 SF |
| Term |
| 1-10 Years |
| Rental Rate |
| $11.15 USD/SF/YR $0.93 USD/SF/MO $8,751 USD/YR $729.25 USD/MO |
| Space Use |
| Office |
| Condition |
| Shell Space |
| Available |
| Now |
2nd Floor, Ste 240B
| Size |
| 878 SF |
| Term |
| 1-10 Years |
| Rental Rate |
| $11.15 USD/SF/YR $0.93 USD/SF/MO $9,788 USD/YR $815.64 USD/MO |
| Space Use |
| Office |
| Condition |
| Partial Build-Out |
| Available |
| Now |
1st Floor, Ste 100
| Size | 2,407 SF |
| Term | Negotiable |
| Rental Rate | $17.42 USD/SF/YR |
| Space Use | Office |
| Condition | Full Build-Out |
| Available | July 01, 2025 |
Located on the first floor of Mill Tower, this unit has prime exposure to all clientele entering this building. With multiple entrances to the unit via the common area or the exterior north facing side, this space has floor to ceiling windows allowing for tons of natural light to pour in. Completely open concept with an industrial design, this space is fully carpet tiled throughout, offers high ceilings that are open & painted black and electronic blinds on the windows. Parking is ample with approximately 40+ surface stalls available to employees & visitors and access to central Abbotsford and multiple Highway 1 exits are only minutes away. **NOT suitable for a daycare.
- Lease rate does not include utilities, property expenses or building services
- Fully Built-Out as Standard Office
- High Ceilings
- Ample parking
- Prime exposure
- Electronic blinds
2nd Floor, Ste 210
| Size | 2,369 SF |
| Term | 1-10 Years |
| Rental Rate | $19.51 USD/SF/YR |
| Space Use | Office |
| Condition | Partial Build-Out |
| Available | 30 Days |
Located on the second floor with access via 2 elevators for your clients, this beautiful hair salon offers you a downtown Vancouver vibe but in the heart of Abbotsford. The large foot print of this unit is built around the north facing windows which bring in a ton of natural light. Airy & open concept, this space has an industrial feel with exposed high ceilings & vinyl flooring with black and natural wood accents, plus fun wallpapers give this unit so much personality. A separate room for the hair washing stations, kitchenette & eating area for staff and your own washroom round out this amazing move-in ready unit!
- Lease rate does not include utilities, property expenses or building services
- Mostly Open Floor Plan Layout
- Central Air and Heating
- Natural Light
- High Ceilings
- Room for hairwashing stations
- Kitchenette
2nd Floor, Ste 230
| Size | 2,383 SF |
| Term | 1-10 Years |
| Rental Rate | $11.15 USD/SF/YR |
| Space Use | Office |
| Condition | Partial Build-Out |
| Available | Now |
Still in partial shell phase, this unit has had the demising walls installed, is now fully drywalled and carpet tiles have been laid down - it's looking for a new Tenant to come and finish what's left to make this their new home! *Either units 230, 240A & 240B can be combined to create a larger floor plan if necessary.
- Lease rate does not include utilities, property expenses or building services
- Mostly Open Floor Plan Layout
- Central Air and Heating
- Natural Light
2nd Floor, Ste 240A
| Size | 785 SF |
| Term | 1-10 Years |
| Rental Rate | $11.15 USD/SF/YR |
| Space Use | Office |
| Condition | Shell Space |
| Available | Now |
Still in partial shell phase, this unit has had the demising walls installed, is now fully drywalled and carpet tiles have been laid down - it's looking for a new Tenant to come and finish what's left to make this their new home! *Either units 230, 240A & 240B can be combined to create a larger floor plan if necessary.
- Lease rate does not include utilities, property expenses or building services
- Mostly Open Floor Plan Layout
- Central Air and Heating
- Natural Light
2nd Floor, Ste 240B
| Size | 878 SF |
| Term | 1-10 Years |
| Rental Rate | $11.15 USD/SF/YR |
| Space Use | Office |
| Condition | Partial Build-Out |
| Available | Now |
Still in partial shell phase, this unit has had the demising walls installed, is now fully drywalled and carpet tiles have been laid down - it's looking for a new Tenant to come and finish what's left to make this their new home! *Either units 230, 240A & 240B can be combined to create a larger floor plan if necessary.
- Lease rate does not include utilities, property expenses or building services
- Mostly Open Floor Plan Layout
- Central Air and Heating
- Natural Light
Features and Amenities
- Security System
- Storage Space
- Air Conditioning
PROPERTY FACTS
Learn More About Renting Office Space
Presented by

Mill Tower | 34077 Gladys Ave
Hmm, there seems to have been an error sending your message. Please try again.
Thanks! Your message was sent.














