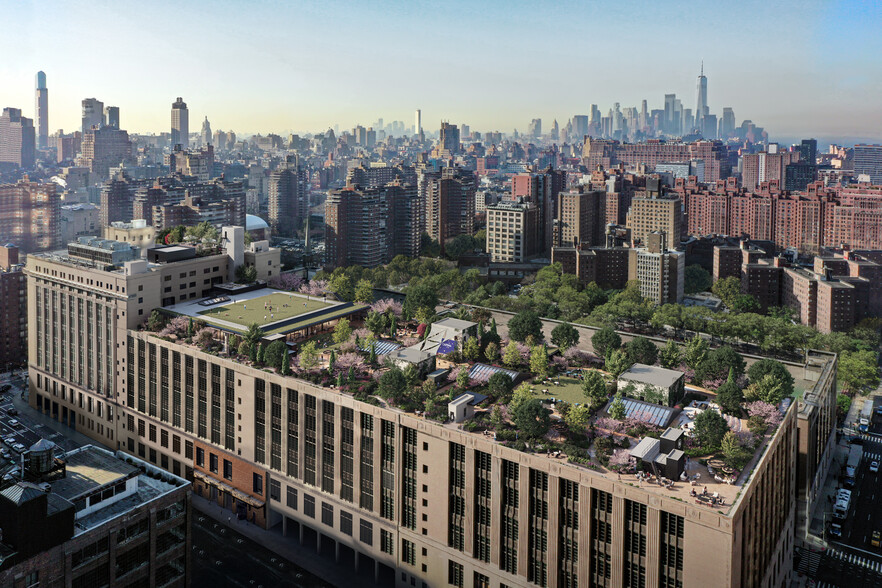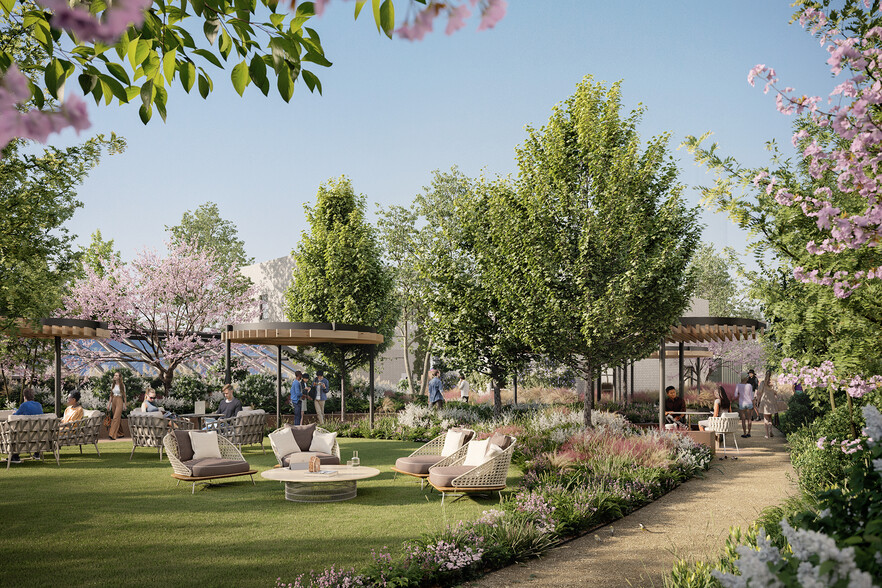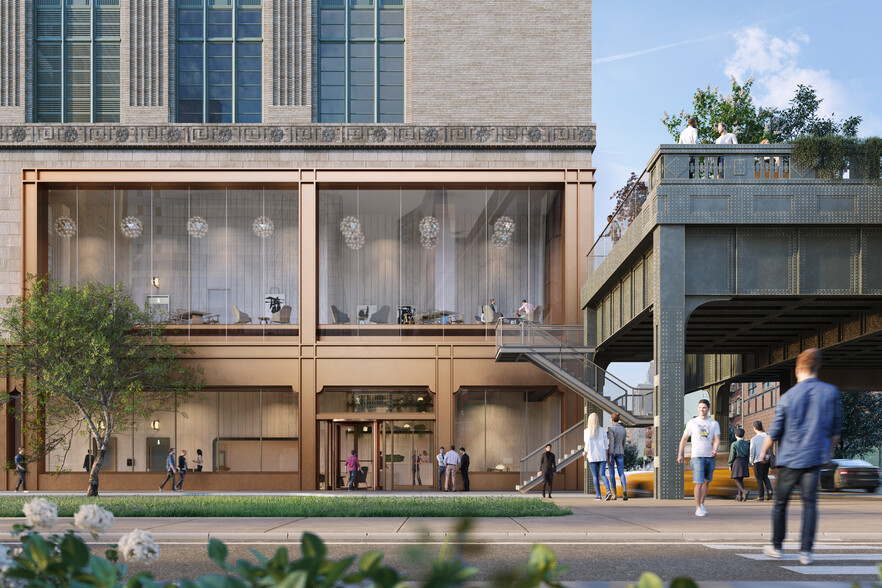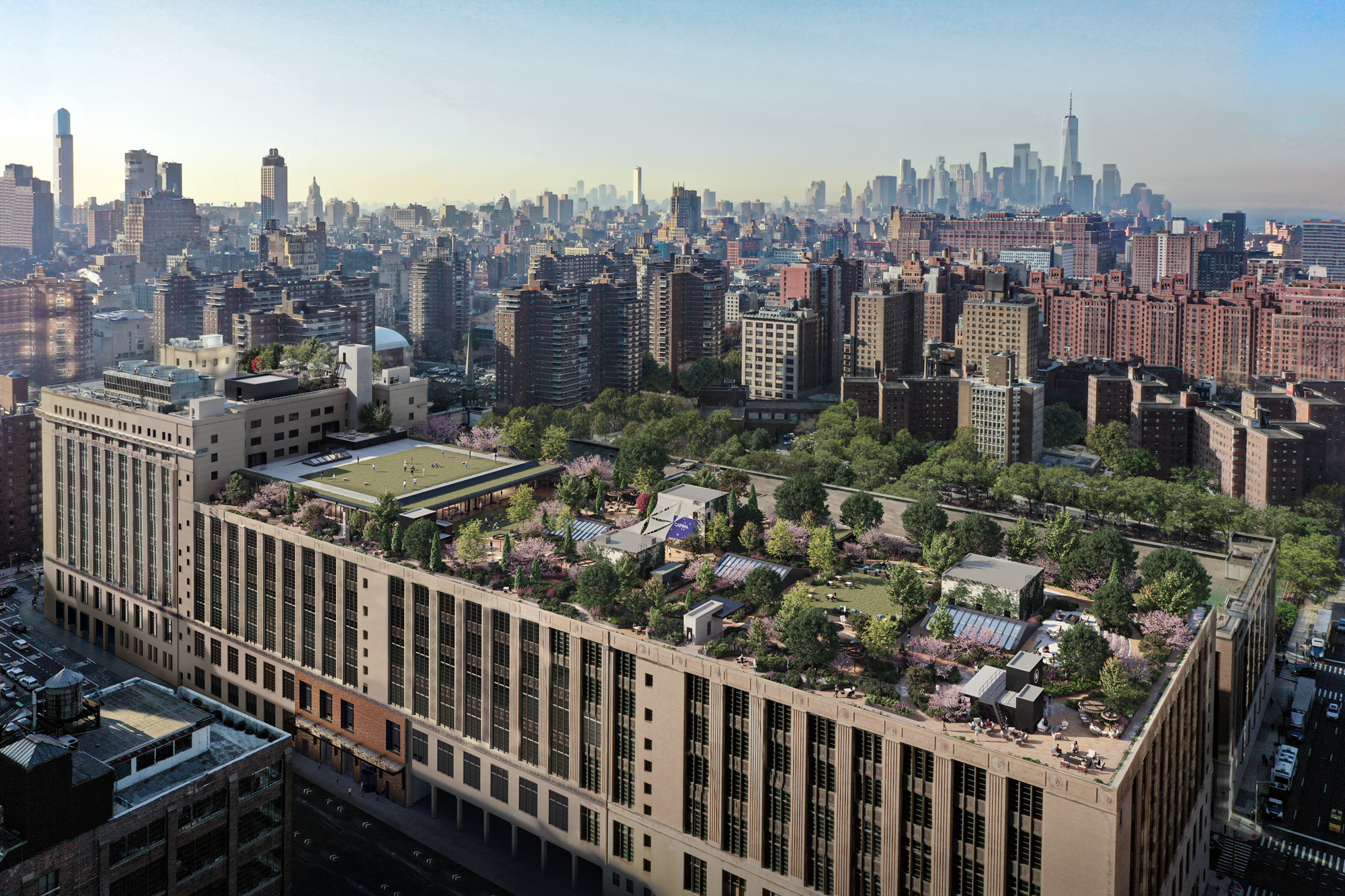
This feature is unavailable at the moment.
We apologize, but the feature you are trying to access is currently unavailable. We are aware of this issue and our team is working hard to resolve the matter.
Please check back in a few minutes. We apologize for the inconvenience.
- LoopNet Team
thank you

Your email has been sent!
Morgan North Postal Facility 341 9th Ave
101,744 - 310,186 SF of 4-Star Office Space Available in New York, NY 10199



Highlights
- 2.5 acre rooftop deck- the largest of any property in Manhattan
- One of the few properties in Manhattan offering 200,000 SF floor plates
all available spaces(2)
Display Rental Rate as
- Space
- Size
- Term
- Rental Rate
- Space Use
- Condition
- Available
Location of lightwell, core restrooms and mechanical rooms is subject to modification. 17’ ceiling heights with 12’1” x 12’1 windows on the 29th street, 30th street and 9th Avenue and 12’1” x 8’0” windows on the 10th avenue. Includes access to 2 acre private rooftop park.
- Mostly Open Floor Plan Layout
- Space is in Excellent Condition
- High Ceilings
- Rare opportunity- unprecedented floorplate sizes
- Finished Ceilings: 17’
- Can be combined with additional space(s) for up to 310,186 SF of adjacent space
- Natural Light
Location of lightwell, core restrooms and mechanical rooms is subject to modification. 17’ ceiling heights with 12’1” x 12’1 windows on the 29th street, 30th street and 9th Avenue and 12’1” x 8’0” windows on the 10th avenue. Includes access to 2 acre private rooftop park.
- Mostly Open Floor Plan Layout
- Space is in Excellent Condition
- High Ceilings
- Rare opportunity- unprecedented floorplate sizes
- Finished Ceilings: 17’
- Can be combined with additional space(s) for up to 310,186 SF of adjacent space
- Natural Light
| Space | Size | Term | Rental Rate | Space Use | Condition | Available |
| 5th Floor | 208,442 SF | Negotiable | Upon Request Upon Request Upon Request Upon Request | Office | Shell Space | Now |
| 6th Floor | 101,744 SF | Negotiable | Upon Request Upon Request Upon Request Upon Request | Office | Shell Space | Now |
5th Floor
| Size |
| 208,442 SF |
| Term |
| Negotiable |
| Rental Rate |
| Upon Request Upon Request Upon Request Upon Request |
| Space Use |
| Office |
| Condition |
| Shell Space |
| Available |
| Now |
6th Floor
| Size |
| 101,744 SF |
| Term |
| Negotiable |
| Rental Rate |
| Upon Request Upon Request Upon Request Upon Request |
| Space Use |
| Office |
| Condition |
| Shell Space |
| Available |
| Now |
5th Floor
| Size | 208,442 SF |
| Term | Negotiable |
| Rental Rate | Upon Request |
| Space Use | Office |
| Condition | Shell Space |
| Available | Now |
Location of lightwell, core restrooms and mechanical rooms is subject to modification. 17’ ceiling heights with 12’1” x 12’1 windows on the 29th street, 30th street and 9th Avenue and 12’1” x 8’0” windows on the 10th avenue. Includes access to 2 acre private rooftop park.
- Mostly Open Floor Plan Layout
- Finished Ceilings: 17’
- Space is in Excellent Condition
- Can be combined with additional space(s) for up to 310,186 SF of adjacent space
- High Ceilings
- Natural Light
- Rare opportunity- unprecedented floorplate sizes
6th Floor
| Size | 101,744 SF |
| Term | Negotiable |
| Rental Rate | Upon Request |
| Space Use | Office |
| Condition | Shell Space |
| Available | Now |
Location of lightwell, core restrooms and mechanical rooms is subject to modification. 17’ ceiling heights with 12’1” x 12’1 windows on the 29th street, 30th street and 9th Avenue and 12’1” x 8’0” windows on the 10th avenue. Includes access to 2 acre private rooftop park.
- Mostly Open Floor Plan Layout
- Finished Ceilings: 17’
- Space is in Excellent Condition
- Can be combined with additional space(s) for up to 310,186 SF of adjacent space
- High Ceilings
- Natural Light
- Rare opportunity- unprecedented floorplate sizes
Property Overview
This property has been created to represent the newly proposed 630,000 SF office portion of Morgan North Postal Facility. The property has a 99-year lease with Tishman Speyer who will head the plans for redevelopment. Scope of work includes a renovation of the structure’s fifth through tenth floors in addition to the creation of more than 5,000 square feet of ground floor retail along Ninth Avenue. The redevelopment plans to have approximately 625,000 SF of office which will be located on floors 5, 6, 7, 8, 9 & 10. The fifth and sixth floors of the development will feature floor plates of more than 200,000 square feet each, one of just a handful of structures in Manhattan offering individual floors of that scale. The seventh level of the building will span 78,000 square feet opening out onto a sprawling 2.5-acre roof deck. As the largest roof deck in Manhattan, the area resembles a landscaped private park and will supports a variety of outdoor programming. Future tenants will also have access to an eighth floor terrace and a rooftop amenity space. Office tenants will access the building via three dedicated lobbies and elevator banks, located on Ninth Avenue, 30th Street, and Tenth Avenue. Morgan North Postal Facility was originally completed in 1933 and encompasses an entire city block from Ninth to Tenth Avenue and 29th to 30th Streets.
- 24 Hour Access
- Bus Line
- Commuter Rail
- Courtyard
- Metro/Subway
- Accent Lighting
- Roof Terrace
- High Ceilings
- Natural Light
- Recessed Lighting
- Sky Terrace
- Outdoor Seating
- Air Conditioning
PROPERTY FACTS
Learn More About Renting Office Space
Presented by
Company Not Provided
Morgan North Postal Facility | 341 9th Ave
Hmm, there seems to have been an error sending your message. Please try again.
Thanks! Your message was sent.












