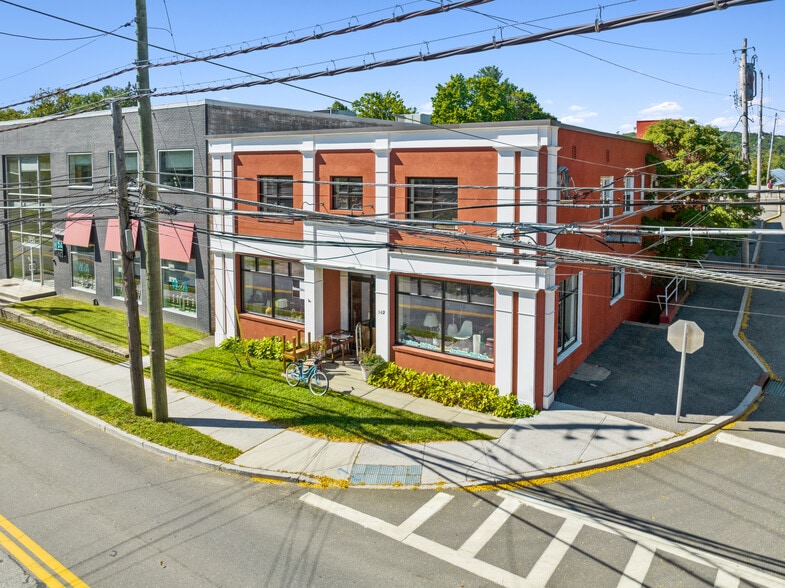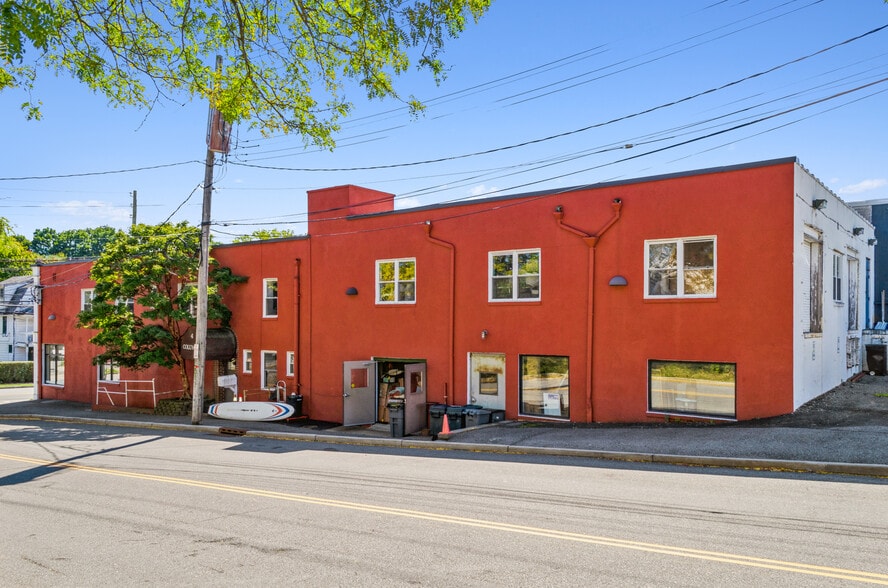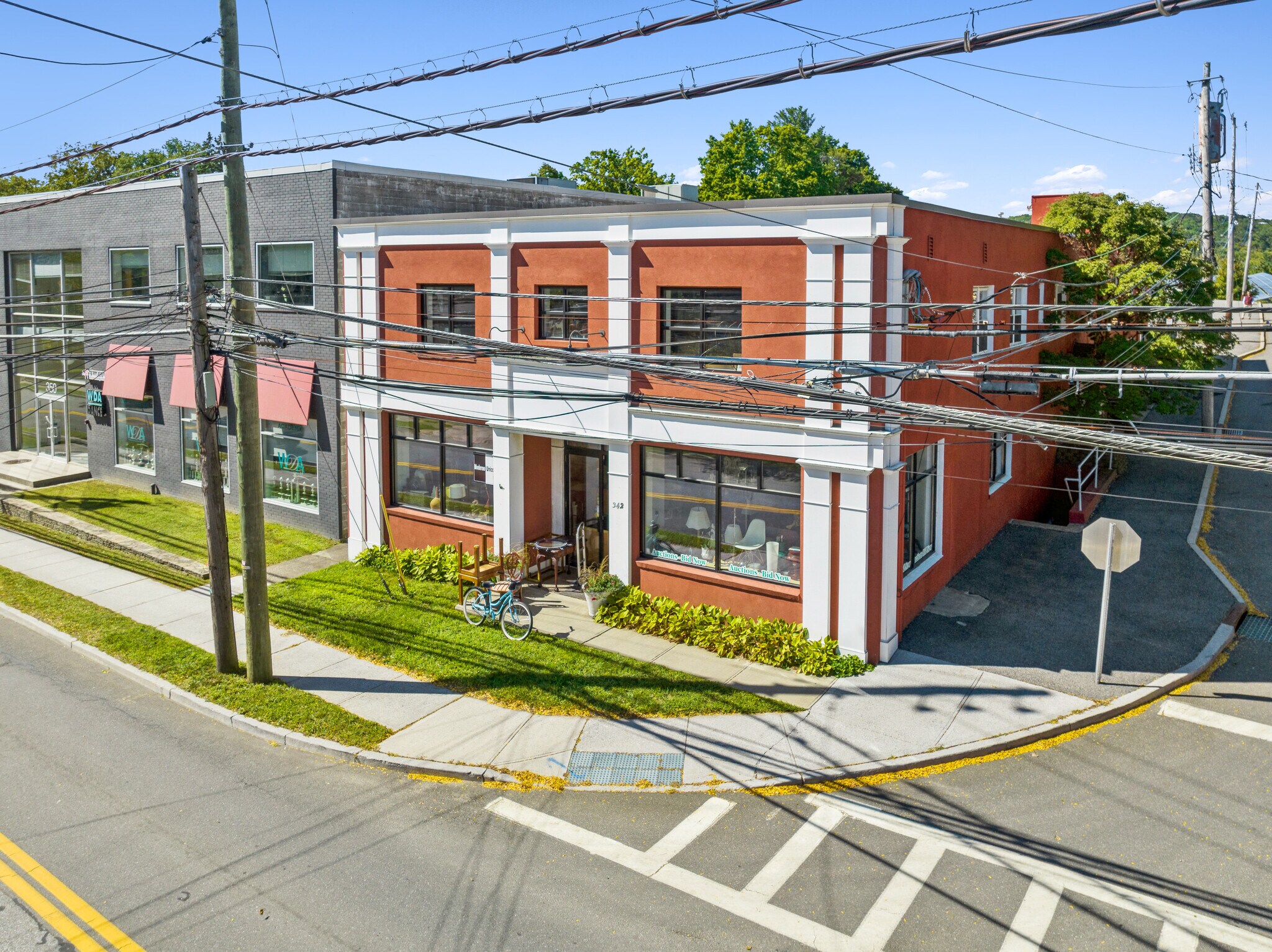Your email has been sent.
FEATURES
Display Rental Rate as
- SPACE
- SIZE
- TERM
- RENTAL RATE
- SPACE USE
- CONDITION
- AVAILABLE
The two available spaces have separate meters, temperature-controlled HVAC systems, separate water supplies, access to the shared common area bathrooms, and separate entrances. The 1st floor space, located at the rear of the building, consists of 2,300 sq. ft. and has two double doors to the street. The basement space, measuring 2,080 sq. ft., has two entrance / exit stairways. The property has parking; each space is allocated two parking spaces. Uses include contractors, warehouse, retail & personal services, administrative business and professional offices, education, and training services, to name a few.
- Listed lease rate plus proportional share of utilities
- Mostly Open Floor Plan Layout
- Central Air Conditioning
- Separate Entrance
- Fully Built-Out as Standard Retail Space
- Fits 6 - 19 People
- Private Restrooms
| Space | Size | Term | Rental Rate | Space Use | Condition | Available |
| 1st Floor, Ste Rear | 2,300 SF | 1-10 Years | $18.26 /SF/YR $1.52 /SF/MO $41,998 /YR $3,500 /MO | Office/Retail | Full Build-Out | Now |
1st Floor, Ste Rear
| Size |
| 2,300 SF |
| Term |
| 1-10 Years |
| Rental Rate |
| $18.26 /SF/YR $1.52 /SF/MO $41,998 /YR $3,500 /MO |
| Space Use |
| Office/Retail |
| Condition |
| Full Build-Out |
| Available |
| Now |
- SPACE
- SIZE
- TERM
- RENTAL RATE
- SPACE USE
- CONDITION
- AVAILABLE
The two available spaces have separate meters, temperature-controlled HVAC systems, separate water supplies, access to the shared common area bathrooms, and separate entrances. The 1st floor space, located at the rear of the building, consists of 2,300 sq. ft. and has two double doors to the street. The basement space, measuring 2,080 sq. ft., has two entrance / exit stairways. The property has parking; each space is allocated two parking spaces. Uses include contractors, warehouse, retail & personal services, administrative business and professional offices, education, and training services, to name a few.
- Listed lease rate plus proportional share of utilities
- Located in-line with other retail
- Central Air Conditioning
- Separate entrance
The two available spaces have separate meters, temperature-controlled HVAC systems, separate water supplies, access to the shared common area bathrooms, and separate entrances. The 1st floor space, located at the rear of the building, consists of 2,300 sq. ft. and has two double doors to the street. The basement space, measuring 2,080 sq. ft., has two entrance / exit stairways. The property has parking; each space is allocated two parking spaces. Uses include contractors, warehouse, retail & personal services, administrative business and professional offices, education, and training services, to name a few.
- Listed lease rate plus proportional share of utilities
- Mostly Open Floor Plan Layout
- Central Air Conditioning
- Separate Entrance
- Fully Built-Out as Standard Retail Space
- Fits 6 - 19 People
- Private Restrooms
| Space | Size | Term | Rental Rate | Space Use | Condition | Available |
| Basement - BSMT | 2,080 SF | 1-10 Years | $11.53 /SF/YR $0.96 /SF/MO $23,982 /YR $1,999 /MO | Industrial | Full Build-Out | Now |
| 1st Floor, Ste Rear | 2,300 SF | 1-10 Years | $18.26 /SF/YR $1.52 /SF/MO $41,998 /YR $3,500 /MO | Office/Retail | Full Build-Out | Now |
Basement - BSMT
| Size |
| 2,080 SF |
| Term |
| 1-10 Years |
| Rental Rate |
| $11.53 /SF/YR $0.96 /SF/MO $23,982 /YR $1,999 /MO |
| Space Use |
| Industrial |
| Condition |
| Full Build-Out |
| Available |
| Now |
1st Floor, Ste Rear
| Size |
| 2,300 SF |
| Term |
| 1-10 Years |
| Rental Rate |
| $18.26 /SF/YR $1.52 /SF/MO $41,998 /YR $3,500 /MO |
| Space Use |
| Office/Retail |
| Condition |
| Full Build-Out |
| Available |
| Now |
Basement - BSMT
| Size | 2,080 SF |
| Term | 1-10 Years |
| Rental Rate | $11.53 /SF/YR |
| Space Use | Industrial |
| Condition | Full Build-Out |
| Available | Now |
The two available spaces have separate meters, temperature-controlled HVAC systems, separate water supplies, access to the shared common area bathrooms, and separate entrances. The 1st floor space, located at the rear of the building, consists of 2,300 sq. ft. and has two double doors to the street. The basement space, measuring 2,080 sq. ft., has two entrance / exit stairways. The property has parking; each space is allocated two parking spaces. Uses include contractors, warehouse, retail & personal services, administrative business and professional offices, education, and training services, to name a few.
- Listed lease rate plus proportional share of utilities
- Central Air Conditioning
- Located in-line with other retail
- Separate entrance
1st Floor, Ste Rear
| Size | 2,300 SF |
| Term | 1-10 Years |
| Rental Rate | $18.26 /SF/YR |
| Space Use | Office/Retail |
| Condition | Full Build-Out |
| Available | Now |
The two available spaces have separate meters, temperature-controlled HVAC systems, separate water supplies, access to the shared common area bathrooms, and separate entrances. The 1st floor space, located at the rear of the building, consists of 2,300 sq. ft. and has two double doors to the street. The basement space, measuring 2,080 sq. ft., has two entrance / exit stairways. The property has parking; each space is allocated two parking spaces. Uses include contractors, warehouse, retail & personal services, administrative business and professional offices, education, and training services, to name a few.
- Listed lease rate plus proportional share of utilities
- Fully Built-Out as Standard Retail Space
- Mostly Open Floor Plan Layout
- Fits 6 - 19 People
- Central Air Conditioning
- Private Restrooms
- Separate Entrance
PROPERTY OVERVIEW
Located at the corner of Lexington Avenue and Columbus Avenue the site is minutes from Armonk, Chappaqua and Bedford. Local route access is via Route 117. Highway access is via I-684, approximately 1 mile from the site and Saw Mill River Parkway approximately 1.5 miles from the site. Northern Westchester Hospital is located less than 1/4 mile from the building, short distance to the Mt. Kisco Train Station, shopping and restaurants
PROPERTY FACTS
Presented by

342 Lexington Ave
Hmm, there seems to have been an error sending your message. Please try again.
Thanks! Your message was sent.












