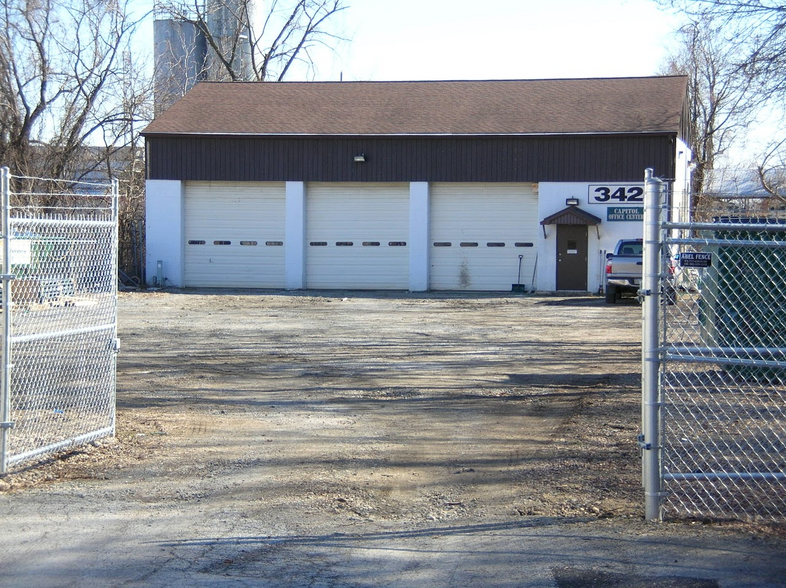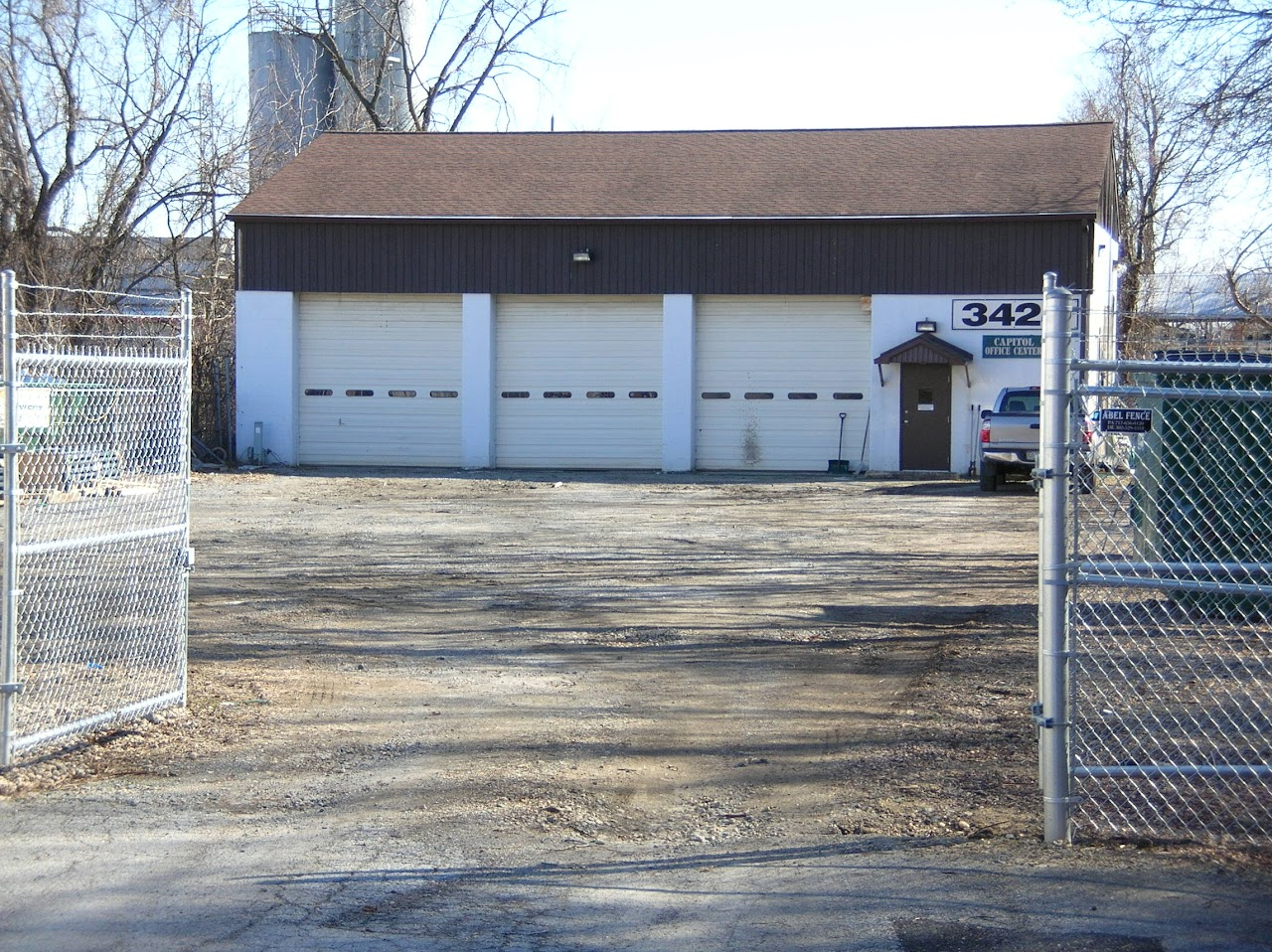
3424 Old Capitol Trl | Wilmington, DE 19808
This feature is unavailable at the moment.
We apologize, but the feature you are trying to access is currently unavailable. We are aware of this issue and our team is working hard to resolve the matter.
Please check back in a few minutes. We apologize for the inconvenience.
- LoopNet Team
This Property is no longer advertised on LoopNet.com.
3424 Old Capitol Trl
Wilmington, DE 19808
Capitol Office Center · Property For Lease

Highlights
- Warehouse
- Reception area
- Available November 1, 2024
- 3 offices
- Front / Side / Back Fenced Yard
Property Overview
Warehouse with one full bay. The other bays are short due to finished offices inside. Full bathroom with shower.
- Signage
- Air Conditioning
PROPERTY FACTS
Building Type
Office
Year Built
1980
Building Height
1 Story
Building Size
5,304 SF
Building Class
C
Typical Floor Size
3,302 SF
Parking
10 Surface Parking Spaces
Covered Parking
Links
Listing ID: 33314620
Date on Market: 9/26/2024
Last Updated:
Address: 3424 Old Capitol Trl, Wilmington, DE 19808
The Office Property at 3424 Old Capitol Trl, Wilmington, DE 19808 is no longer being advertised on LoopNet.com. Contact the broker for information on availability.
Office PROPERTIES IN NEARBY NEIGHBORHOODS
- Downtown Wilmington Commercial Real Estate
- Hedgeville Commercial Real Estate
- Mid-town Brandywine Commercial Real Estate
- Highlands Commercial Real Estate
- Northwest Wilmington Commercial Real Estate
- Browntown Commercial Real Estate
- The Flats Commercial Real Estate
- New Castle Historic District Commercial Real Estate
Nearby Listings
- 1313 N Market St, Wilmington DE
- 1201 N Market St, Wilmington DE
- 919 S Heald St, Wilmington DE
- 800 N King St, Wilmington DE
- 5702 Kirkwood Hwy, Wilmington DE
- 1601 Delaware Ave, Wilmington DE
- 256-284 Quigley Blvd, New Castle DE
- 104 S John St, Wilmington DE
- 3920 Kennett Pike, Wilmington DE
- 3209 Kirkwood Hwy, Wilmington DE
- 310 Ruthar Dr, Newark DE
- 1300 First State Blvd, Stanton DE
- 115 Quigley Blvd, New Castle DE
- 407 Meco Dr, Wilmington DE
- 9 N Colonial Ave, Wilmington DE
1 of 1
VIDEOS
3D TOUR
PHOTOS
STREET VIEW
STREET
MAP

Thank you for your feedback.
Please Share Your Feedback
We welcome any feedback on how we can improve LoopNet to better serve your needs.X
{{ getErrorText(feedbackForm.starRating, 'rating') }}
255 character limit ({{ remainingChars() }} characters remainingover)
{{ getErrorText(feedbackForm.msg, 'rating') }}
{{ getErrorText(feedbackForm.fname, 'first name') }}
{{ getErrorText(feedbackForm.lname, 'last name') }}
{{ getErrorText(feedbackForm.phone, 'phone number') }}
{{ getErrorText(feedbackForm.phonex, 'phone extension') }}
{{ getErrorText(feedbackForm.email, 'email address') }}
You can provide feedback any time using the Help button at the top of the page.
