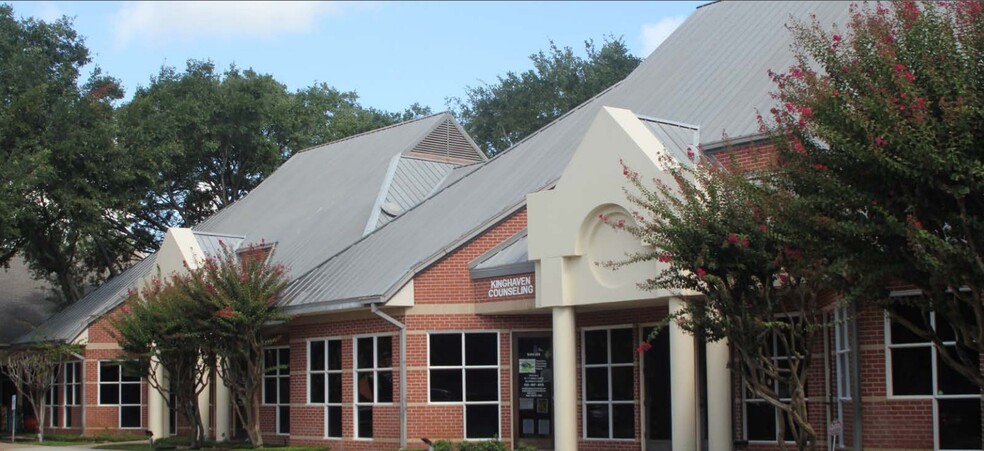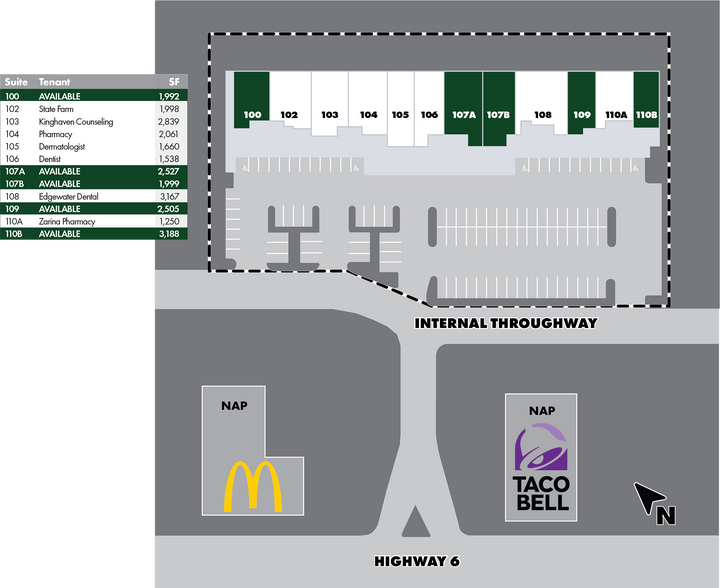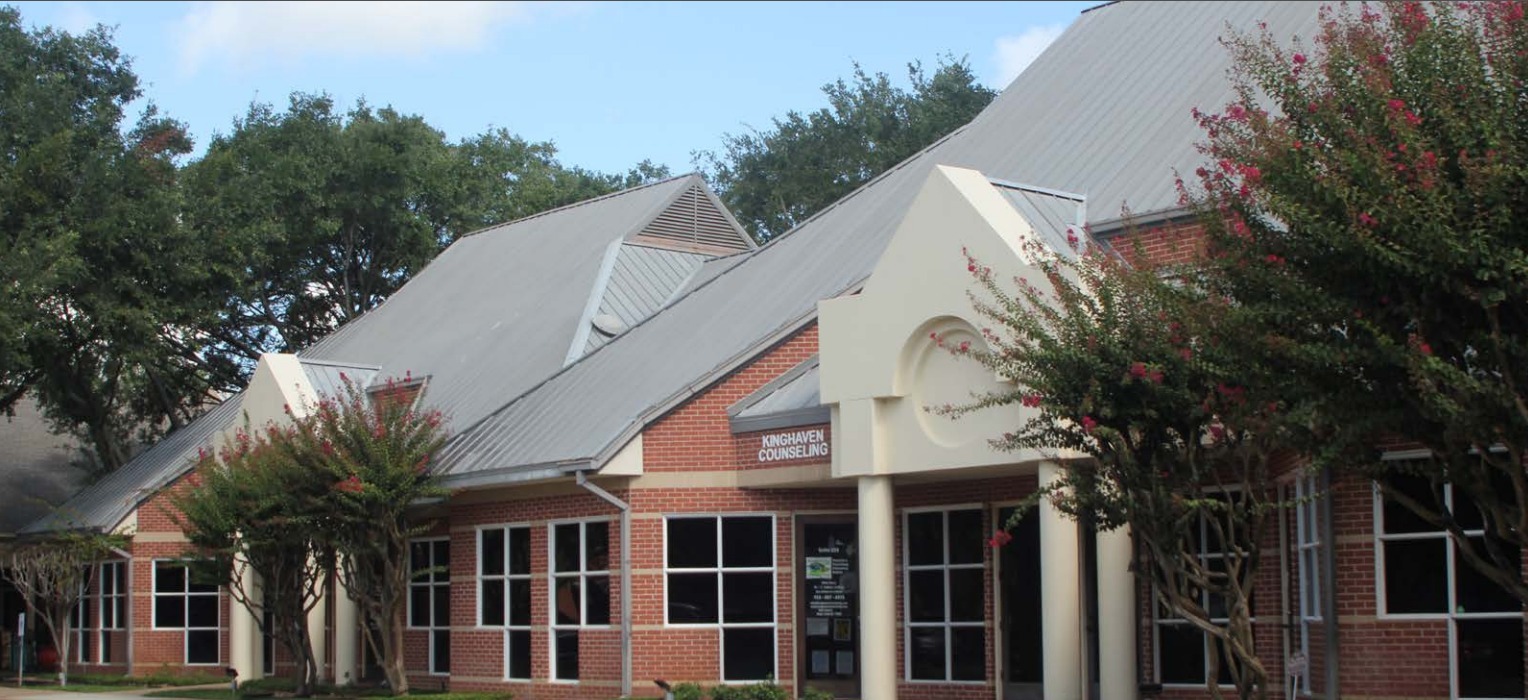
This feature is unavailable at the moment.
We apologize, but the feature you are trying to access is currently unavailable. We are aware of this issue and our team is working hard to resolve the matter.
Please check back in a few minutes. We apologize for the inconvenience.
- LoopNet Team
thank you

Your email has been sent!
First Colony Professional Center 3425 Hwy 6
1,992 - 14,227 SF of Space Available in Sugar Land, TX 77478



Highlights
- Ideal for a growing medical practice
- Lakeside setting
- Located within the First Colony area of Sugar Land
all available spaces(6)
Display Rental Rate as
- Space
- Size
- Term
- Rental Rate
- Space Use
- Condition
- Available
Spacious retail suite with 1,992 sqft available.
- Fully Built-Out as Professional Services Office
- Highly Desirable End Cap Space
Spacious retail suite with 2,061 sqft available.
- Fully Built-Out as Specialty Space
- Former pharmacy
- Located in-line with other retail
Former dental office with plumbing stubbed to exam rooms. Landlord will make significant improvement and concessions.
- Partially Built-Out as Dental Office Space
- Fits 7 - 21 People
- Partially Demolished Space
- Central Air Conditioning
- Plumbing is run to all rooms
- Mostly Open Floor Plan Layout
- 5 Private Offices
- Can be combined with additional space(s) for up to 4,526 SF of adjacent space
- Former dental office
- Landlord improvements available
Former hair salon with 2 levels to operate. Landlord will make significant improvement allowance and concessions. Can combine 107 & 107A for total of 4,526 SF.
- Partially Built-Out as Professional Services Office
- Fits 5 - 16 People
- Partially Demolished Space
- Central Air Conditioning
- Private Restrooms
- Shower Facilities
- Mostly Open Floor Plan Layout
- 3 Private Offices
- Can be combined with additional space(s) for up to 4,526 SF of adjacent space
- Kitchen
- Balcony
Spacious office/medical suite with 2,460 sqft available.
- Fully Built-Out as Standard Medical Space
- 5 Private Offices
- Can be combined with additional space(s) for up to 5,648 SF of adjacent space
- Former doctor's office.
- Fits 7 - 20 People
- 1 Conference Room
- Highly Desirable End Cap Space
Spacious retail suite with 3,188 sqft available.
- Lease rate does not include utilities, property expenses or building services
- Highly Desirable End Cap Space
- Second generation retail space.
- Fully Built-Out as Standard Retail Space
- Can be combined with additional space(s) for up to 5,648 SF of adjacent space
| Space | Size | Term | Rental Rate | Space Use | Condition | Available |
| 1st Floor, Ste 100 | 1,992 SF | Negotiable | Upon Request Upon Request Upon Request Upon Request | Retail | Full Build-Out | Now |
| 1st Floor, Ste 104 | 2,061 SF | Negotiable | Upon Request Upon Request Upon Request Upon Request | Retail | Full Build-Out | Now |
| 1st Floor, Ste 107 | 2,527 SF | Negotiable | Upon Request Upon Request Upon Request Upon Request | Office/Medical | Partial Build-Out | Now |
| 1st Floor, Ste 107A | 1,999 SF | Negotiable | Upon Request Upon Request Upon Request Upon Request | Office/Retail | Partial Build-Out | Now |
| 1st Floor, Ste 109 | 2,460 SF | Negotiable | Upon Request Upon Request Upon Request Upon Request | Office/Medical | Full Build-Out | Now |
| 1st Floor, Ste 110 | 3,188 SF | Negotiable | Upon Request Upon Request Upon Request Upon Request | Retail | Full Build-Out | Now |
1st Floor, Ste 100
| Size |
| 1,992 SF |
| Term |
| Negotiable |
| Rental Rate |
| Upon Request Upon Request Upon Request Upon Request |
| Space Use |
| Retail |
| Condition |
| Full Build-Out |
| Available |
| Now |
1st Floor, Ste 104
| Size |
| 2,061 SF |
| Term |
| Negotiable |
| Rental Rate |
| Upon Request Upon Request Upon Request Upon Request |
| Space Use |
| Retail |
| Condition |
| Full Build-Out |
| Available |
| Now |
1st Floor, Ste 107
| Size |
| 2,527 SF |
| Term |
| Negotiable |
| Rental Rate |
| Upon Request Upon Request Upon Request Upon Request |
| Space Use |
| Office/Medical |
| Condition |
| Partial Build-Out |
| Available |
| Now |
1st Floor, Ste 107A
| Size |
| 1,999 SF |
| Term |
| Negotiable |
| Rental Rate |
| Upon Request Upon Request Upon Request Upon Request |
| Space Use |
| Office/Retail |
| Condition |
| Partial Build-Out |
| Available |
| Now |
1st Floor, Ste 109
| Size |
| 2,460 SF |
| Term |
| Negotiable |
| Rental Rate |
| Upon Request Upon Request Upon Request Upon Request |
| Space Use |
| Office/Medical |
| Condition |
| Full Build-Out |
| Available |
| Now |
1st Floor, Ste 110
| Size |
| 3,188 SF |
| Term |
| Negotiable |
| Rental Rate |
| Upon Request Upon Request Upon Request Upon Request |
| Space Use |
| Retail |
| Condition |
| Full Build-Out |
| Available |
| Now |
1st Floor, Ste 100
| Size | 1,992 SF |
| Term | Negotiable |
| Rental Rate | Upon Request |
| Space Use | Retail |
| Condition | Full Build-Out |
| Available | Now |
Spacious retail suite with 1,992 sqft available.
- Fully Built-Out as Professional Services Office
- Highly Desirable End Cap Space
1st Floor, Ste 104
| Size | 2,061 SF |
| Term | Negotiable |
| Rental Rate | Upon Request |
| Space Use | Retail |
| Condition | Full Build-Out |
| Available | Now |
Spacious retail suite with 2,061 sqft available.
- Fully Built-Out as Specialty Space
- Located in-line with other retail
- Former pharmacy
1st Floor, Ste 107
| Size | 2,527 SF |
| Term | Negotiable |
| Rental Rate | Upon Request |
| Space Use | Office/Medical |
| Condition | Partial Build-Out |
| Available | Now |
Former dental office with plumbing stubbed to exam rooms. Landlord will make significant improvement and concessions.
- Partially Built-Out as Dental Office Space
- Mostly Open Floor Plan Layout
- Fits 7 - 21 People
- 5 Private Offices
- Partially Demolished Space
- Can be combined with additional space(s) for up to 4,526 SF of adjacent space
- Central Air Conditioning
- Former dental office
- Plumbing is run to all rooms
- Landlord improvements available
1st Floor, Ste 107A
| Size | 1,999 SF |
| Term | Negotiable |
| Rental Rate | Upon Request |
| Space Use | Office/Retail |
| Condition | Partial Build-Out |
| Available | Now |
Former hair salon with 2 levels to operate. Landlord will make significant improvement allowance and concessions. Can combine 107 & 107A for total of 4,526 SF.
- Partially Built-Out as Professional Services Office
- Mostly Open Floor Plan Layout
- Fits 5 - 16 People
- 3 Private Offices
- Partially Demolished Space
- Can be combined with additional space(s) for up to 4,526 SF of adjacent space
- Central Air Conditioning
- Kitchen
- Private Restrooms
- Balcony
- Shower Facilities
1st Floor, Ste 109
| Size | 2,460 SF |
| Term | Negotiable |
| Rental Rate | Upon Request |
| Space Use | Office/Medical |
| Condition | Full Build-Out |
| Available | Now |
Spacious office/medical suite with 2,460 sqft available.
- Fully Built-Out as Standard Medical Space
- Fits 7 - 20 People
- 5 Private Offices
- 1 Conference Room
- Can be combined with additional space(s) for up to 5,648 SF of adjacent space
- Highly Desirable End Cap Space
- Former doctor's office.
1st Floor, Ste 110
| Size | 3,188 SF |
| Term | Negotiable |
| Rental Rate | Upon Request |
| Space Use | Retail |
| Condition | Full Build-Out |
| Available | Now |
Spacious retail suite with 3,188 sqft available.
- Lease rate does not include utilities, property expenses or building services
- Fully Built-Out as Standard Retail Space
- Highly Desirable End Cap Space
- Can be combined with additional space(s) for up to 5,648 SF of adjacent space
- Second generation retail space.
Property Overview
Professional Center of First Colony is conveniently located on Hwy 6, just South of Williams Trace Boulevard providing excellent access to the Southwest Freeway, Hwy 90 and the Grand Parkway. Also located within the First Colony area of Sugar Land, minutes from all of its amenities. The property has a unique, lakeside setting, and is ideal for a growing medical practice.
PROPERTY FACTS
Presented by
HMH Group Inc
First Colony Professional Center | 3425 Hwy 6
Hmm, there seems to have been an error sending your message. Please try again.
Thanks! Your message was sent.









