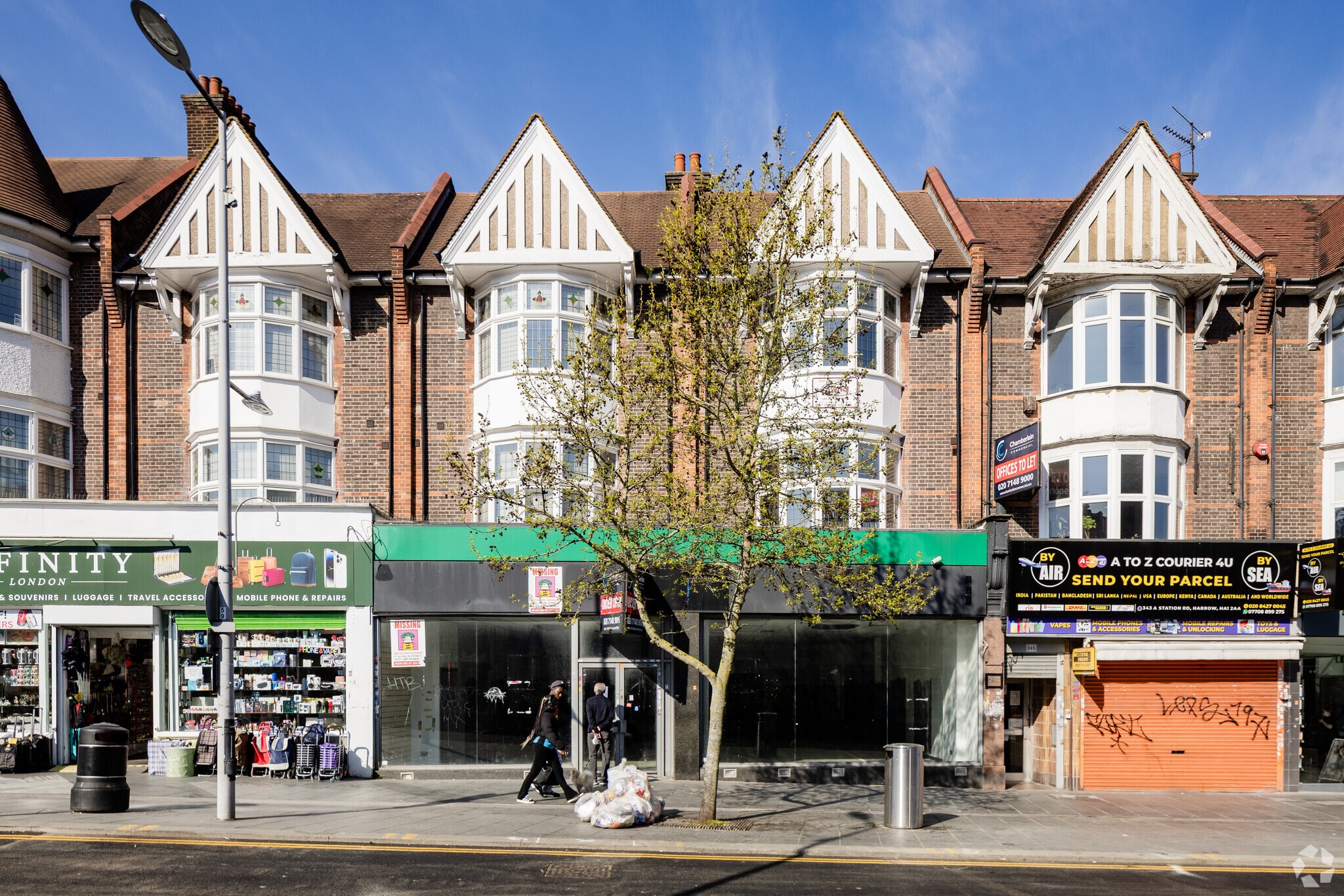
This feature is unavailable at the moment.
We apologize, but the feature you are trying to access is currently unavailable. We are aware of this issue and our team is working hard to resolve the matter.
Please check back in a few minutes. We apologize for the inconvenience.
- LoopNet Team
343-345 Station Rd
Harrow HA1 2AA
Property For Lease

HIGHLIGHTS
- Prime position
- Available Immediately
- Self-Contained
PROPERTY OVERVIEW
Location The office suite is located in the heart of the commercial district of Harrow Town Centre on Station Road. It is very convenient for public transport, with Harrow-on-the-Hill underground Station (Metropolitan Line and National Rail) and Harrow Bus depot just 0.2miles or a 5-minute walk away. There are also bus stops right in front on Station Road. The surrounding area is teaming with major retailers, Banks, post office, restaurants and take-aways. Headmasters hairdressers is next door. Description The office suite lies on the second floor above the shops, with the entrance via the front street-level door, and a carpeted staircase, to a landing on the second floor. There are 2 door entrances on the landing. The suite comprises of 5 rooms, one of which is partitioned into two. There are 2 front facing rooms with bay windows, one room in the centre, and two rear facing rooms. The suite is carpeted, double glazed, there is gas central heating and cable trunking throughout, a false ceiling with LED lighting. A few steps down at the rear are the two toilets, male and female, as well as a spacious fitted kitchen with a staff dining area. A door from the kitchen leads down a staircase / fire escape to the rear where there is allocated parking for 2 cars. Size 1,600 sq ft gross. Cost Rent: £18,500 per annum Service Charge: £3,300 per annum Insurance: £750 pa (subject to increase annually) Total Rent: £22,550 per annum ( £1,879.16 pcm) The property is not VAT applicable. Utilities are by meter. Business Rates Tenants are advised to make their own enquires from Harrow Council. Parking 2 allocated parking spaces at the rear included, accessed by a rear service road. Tenure Leasehold. A new Lease will be given on terms to be agreed. Floor Plan Available CEPC Tbc Availability & Viewing Available to Let. Viewing is by appointment only through ASHTON FOX COMMERCIAL
- Security System
PROPERTY FACTS
Listing ID: 32487492
Date on Market: 7/17/2024
Last Updated:
Address: 343-345 Station Rd, Harrow HA1 2AA
The Office Property at 343-345 Station Rd, Harrow, HA1 2AA is no longer being advertised on LoopNet.com. Contact the broker for information on availability.
OFFICE PROPERTIES IN NEARBY NEIGHBORHOODS
- Camden London Commercial Real Estate
- Ealing Commercial Real Estate
- Kensington Commercial Real Estate
- Richmond upon Thames Commercial Real Estate
- Mayfair Commercial Real Estate
- North Acton Commercial Real Estate
- Noho Commercial Real Estate
- Islington London Commercial Real Estate
- Hammersmith Commercial Real Estate
- Barnet Commercial Real Estate
- Fitzrovia Commercial Real Estate
- Brent Commercial Real Estate
NEARBY LISTINGS
- Standard Rd, London
- 1-3 Bouverie Rd, Harrow
- 153-155 Uxbridge Rd, London
- 663 Watford Way, London
- 9 Higham Mews, Northolt
- Concord Rd, London
- 39 High St, London
- 5 Cecil Park, Pinner
- 44B Capitol Way, London
- 156 Dukes Rd, London
- 158 Dukes Rd, London
- 1 Marlborough Hl, Harrow
- West Gate, London
- Unit 8 Barratt Way Way, Harrow

