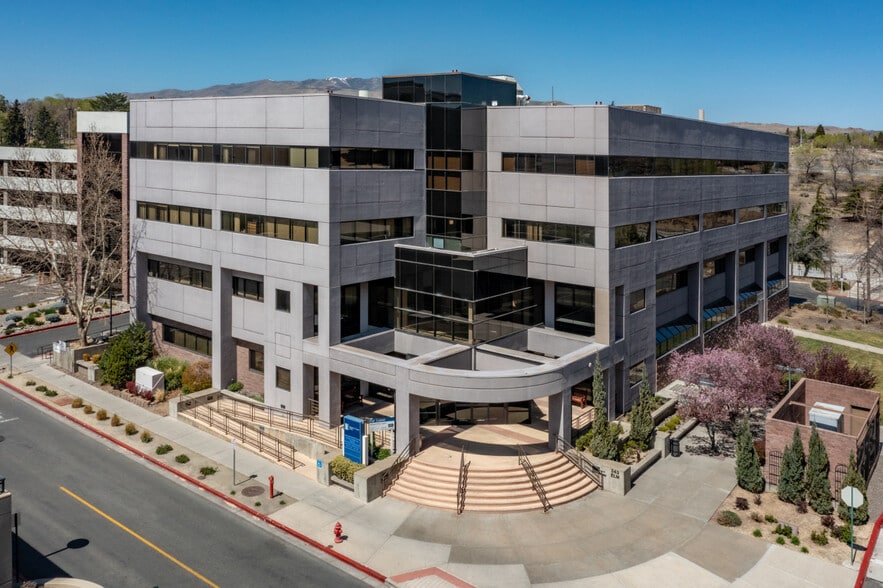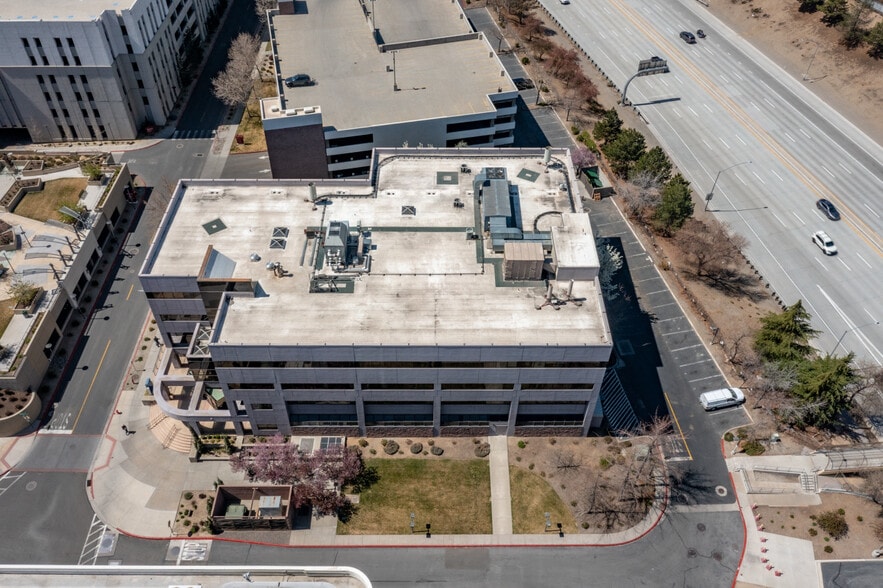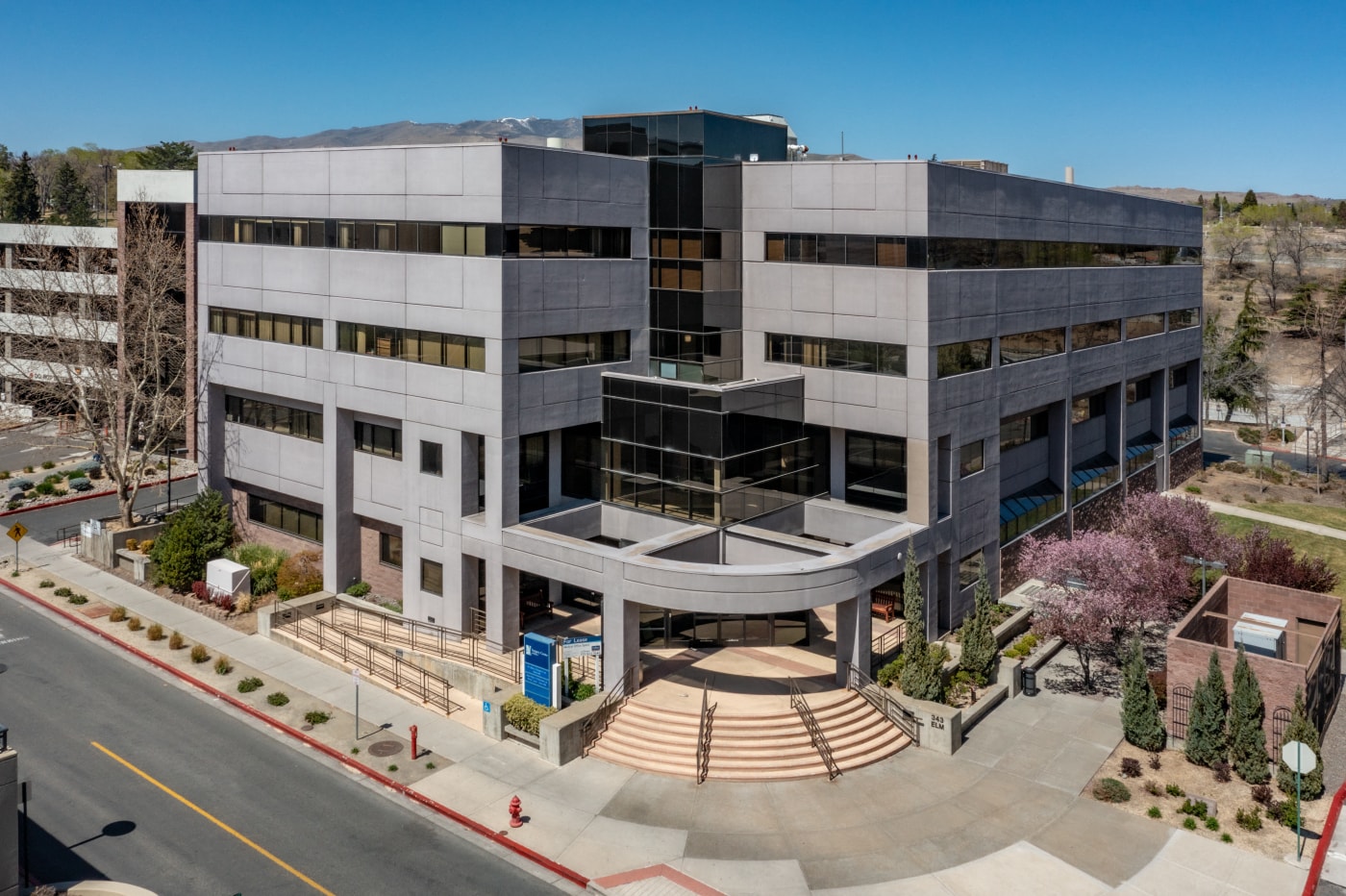Your email has been sent.
Elm Street Professional Plaza 343 Elm St 2,173 - 7,431 SF of Office/Medical Space Available in Reno, NV 89503



HIGHLIGHTS
- 343 Elm Street offers a wide variety of medical office space for lease on the St. Mary's Regional Medical Center campus.
- Owned and managed by Welltower, tenants can indulge in a well-maintained campus and have access to friendly on-site maintenance personnel.
- Building top signage available as an additional benefit.
- Seamlessly move throughout the campus via an underground tunnel to the hospital and a complimentary four-level parking garage.
- With convenient access off Interstate 80 and close to Downtown Reno, 343 Elm Street is near local amenities, residential neighborhoods, and more.
ALL AVAILABLE SPACES(3)
Display Rental Rate as
- SPACE
- SIZE
- TERM
- RENTAL RATE
- SPACE USE
- CONDITION
- AVAILABLE
Reception, waiting room, storage, 4 exam rooms, break room and office.
- Listed rate may not include certain utilities, building services and property expenses
- Office intensive layout
- Reception area.
- Fully Built-Out as Standard Medical Space
- Private Restrooms
6 exam rooms, reception, waiting area, lab area, break room, bathrooms, server room & storage.
- Listed rate may not include certain utilities, building services and property expenses
- Office intensive layout
- Reception area.
- Fully Built-Out as Standard Medical Space
- Private Restrooms
2,859 Office Space.
- Listed rate may not include certain utilities, building services and property expenses
- Office intensive layout
- Reception area.
- Fully Built-Out as Standard Medical Space
- Private Restrooms
| Space | Size | Term | Rental Rate | Space Use | Condition | Available |
| 3rd Floor, Ste 302 | 2,399 SF | Negotiable | $27.60 /SF/YR $2.30 /SF/MO $66,212 /YR $5,518 /MO | Office/Medical | Full Build-Out | Now |
| 4th Floor, Ste 402 | 2,173 SF | Negotiable | $24.36 /SF/YR $2.03 /SF/MO $52,934 /YR $4,411 /MO | Office/Medical | Full Build-Out | Now |
| 4th Floor, Ste 403 | 2,859 SF | Negotiable | $27.60 /SF/YR $2.30 /SF/MO $78,908 /YR $6,576 /MO | Office/Medical | Full Build-Out | Now |
3rd Floor, Ste 302
| Size |
| 2,399 SF |
| Term |
| Negotiable |
| Rental Rate |
| $27.60 /SF/YR $2.30 /SF/MO $66,212 /YR $5,518 /MO |
| Space Use |
| Office/Medical |
| Condition |
| Full Build-Out |
| Available |
| Now |
4th Floor, Ste 402
| Size |
| 2,173 SF |
| Term |
| Negotiable |
| Rental Rate |
| $24.36 /SF/YR $2.03 /SF/MO $52,934 /YR $4,411 /MO |
| Space Use |
| Office/Medical |
| Condition |
| Full Build-Out |
| Available |
| Now |
4th Floor, Ste 403
| Size |
| 2,859 SF |
| Term |
| Negotiable |
| Rental Rate |
| $27.60 /SF/YR $2.30 /SF/MO $78,908 /YR $6,576 /MO |
| Space Use |
| Office/Medical |
| Condition |
| Full Build-Out |
| Available |
| Now |
3rd Floor, Ste 302
| Size | 2,399 SF |
| Term | Negotiable |
| Rental Rate | $27.60 /SF/YR |
| Space Use | Office/Medical |
| Condition | Full Build-Out |
| Available | Now |
Reception, waiting room, storage, 4 exam rooms, break room and office.
- Listed rate may not include certain utilities, building services and property expenses
- Fully Built-Out as Standard Medical Space
- Office intensive layout
- Private Restrooms
- Reception area.
4th Floor, Ste 402
| Size | 2,173 SF |
| Term | Negotiable |
| Rental Rate | $24.36 /SF/YR |
| Space Use | Office/Medical |
| Condition | Full Build-Out |
| Available | Now |
6 exam rooms, reception, waiting area, lab area, break room, bathrooms, server room & storage.
- Listed rate may not include certain utilities, building services and property expenses
- Fully Built-Out as Standard Medical Space
- Office intensive layout
- Private Restrooms
- Reception area.
4th Floor, Ste 403
| Size | 2,859 SF |
| Term | Negotiable |
| Rental Rate | $27.60 /SF/YR |
| Space Use | Office/Medical |
| Condition | Full Build-Out |
| Available | Now |
2,859 Office Space.
- Listed rate may not include certain utilities, building services and property expenses
- Fully Built-Out as Standard Medical Space
- Office intensive layout
- Private Restrooms
- Reception area.
PROPERTY OVERVIEW
Welcome to the premier medical office space at 343 Elm Street on the campus of St. Mary's Regional Medical Center in Reno, Nevada. Experience the convenience of a direct underground tunnel link to the hospital with the added benefit of an attached, complimentary four-level parking garage, ensuring seamless access for patients and staff alike. 343 Elm Street is a 72,104-square-foot four-story building built in 1991. With dedicated on-site maintenance personnel with Welltower, tenants can trust a well-maintained environment that fully supports any practice. The Surgery Center of Reno is right on the premises, amplifying the range of on-site medical services available. Strategically located off Interstate 80 and in proximity to Downtown Reno, 343 Elm Street offers easy accessibility. Close to Downtown Reno, this property is convenient to an array of retail, dining, and shopping attractions. Numerous public transportation routes are within walking distance, like the Reno Amtrak station that routes to Sacramento. The University of Nevada, Reno, is 1.5 miles away and offers a variety of programs, including public health, psychology, biology, marketing, and registered nursing.
PROPERTY FACTS
Presented by

Elm Street Professional Plaza | 343 Elm St
Hmm, there seems to have been an error sending your message. Please try again.
Thanks! Your message was sent.










