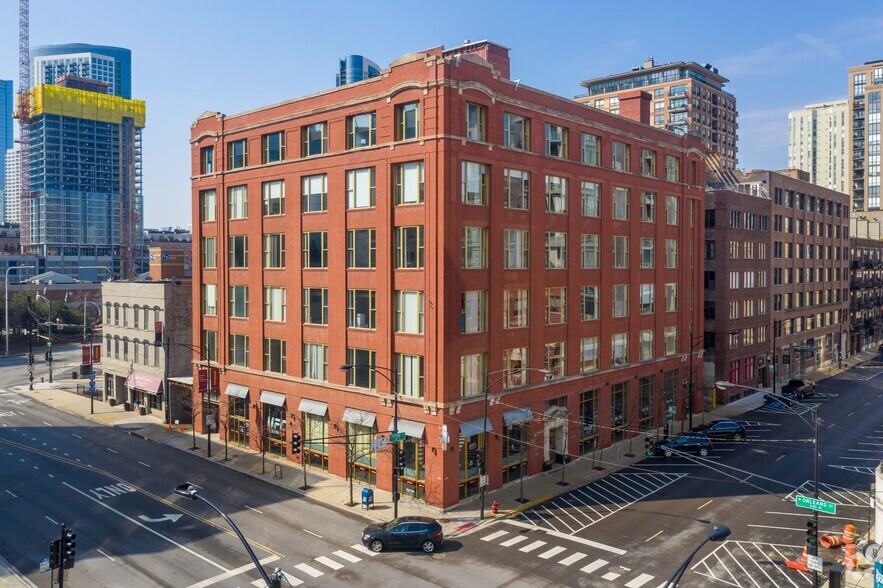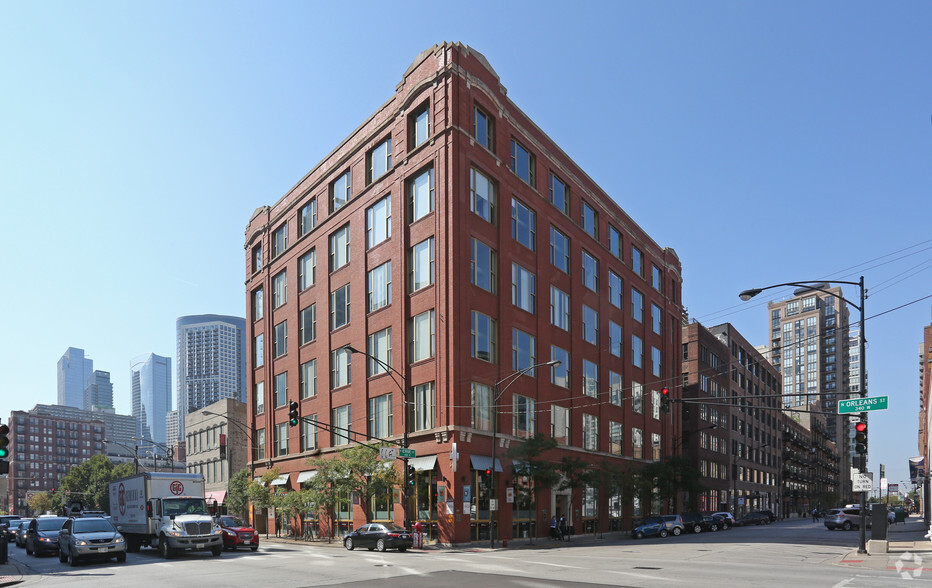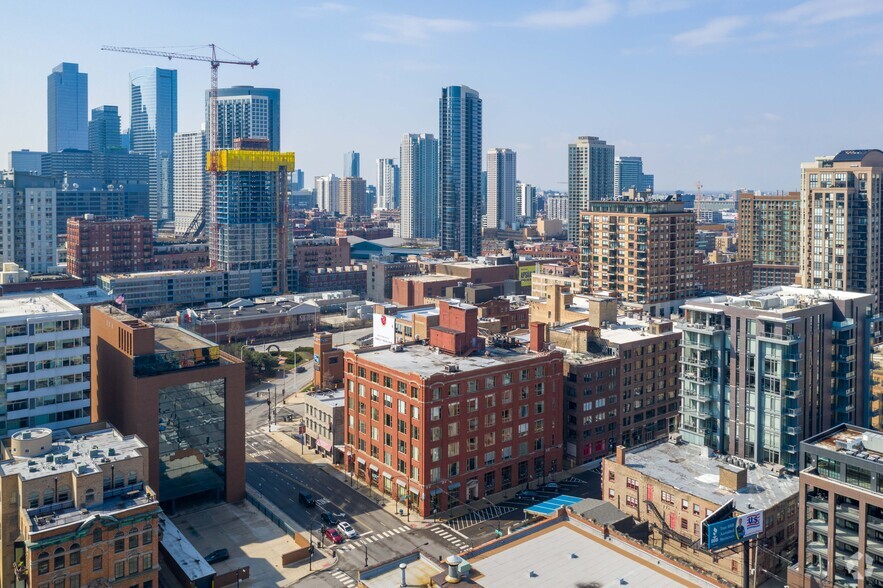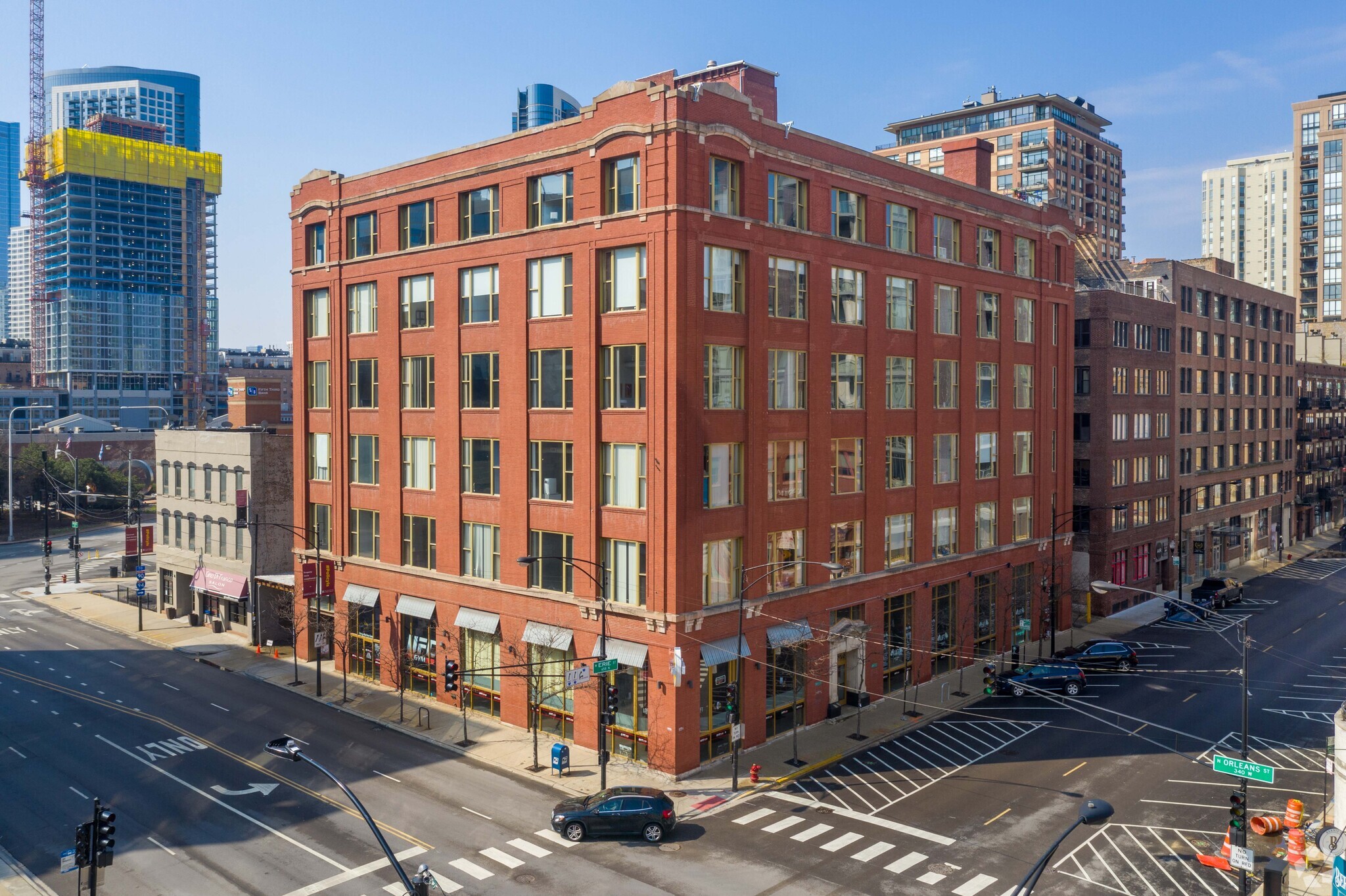
This feature is unavailable at the moment.
We apologize, but the feature you are trying to access is currently unavailable. We are aware of this issue and our team is working hard to resolve the matter.
Please check back in a few minutes. We apologize for the inconvenience.
- LoopNet Team
thank you

Your email has been sent!
River North Brick and Timber Loft 343 W Erie St
1,867 - 29,973 SF of Space Available in Chicago, IL 60654



ALL AVAILABLE SPACES(8)
Display Rental Rate as
- SPACE
- SIZE
- TERM
- RENTAL RATE
- SPACE USE
- CONDITION
- AVAILABLE
- Listed lease rate plus proportional share of utilities
- Mostly Open Floor Plan Layout
- Finished Ceilings: 11’
- Exposed Ceiling
- Fully Built-Out as Standard Retail Space
- Fits 17 - 53 People
- Private Restrooms
- Shower Facilities
Great location for a retail space.
- Listed lease rate plus proportional share of utilities
- Central Air Conditioning
- Private Restrooms
- High Ceilings
- Finished Ceilings: 16’
- Fully Built-Out as a Restaurant or Café Space
- Kitchen
- Corner Space
- Exposed Ceiling
Great loft space with timber and brick look. Can be combined with Suite 220 for the total of 6,263 rsqf
- Listed rate may not include certain utilities, building services and property expenses
- Mostly Open Floor Plan Layout
- 2 Private Offices
- Finished Ceilings: 13’
- Can be combined with additional space(s) for up to 6,263 SF of adjacent space
- Kitchen
- Exposed Ceiling
- Open-Plan
- Fully Built-Out as Standard Office
- Fits 9 - 28 People
- 1 Conference Room
- Space is in Excellent Condition
- Central Air Conditioning
- High Ceilings
- Natural Light
Great loft space with timber and brick look. Can be combined with Suite 200 for the total of 6,263 rsqf
- Listed rate may not include certain utilities, building services and property expenses
- Mostly Open Floor Plan Layout
- 1 Conference Room
- Space is in Excellent Condition
- Fully Carpeted
- High Ceilings
- Fully Built-Out as Standard Office
- Fits 8 - 23 People
- Finished Ceilings: 13’
- Can be combined with additional space(s) for up to 6,263 SF of adjacent space
- Corner Space
- Natural Light
- Listed rate may not include certain utilities, building services and property expenses
- Fits 6 - 18 People
- 1 Conference Room
- Kitchen
- High Ceilings
- Natural Light
- Fully Built-Out as Standard Office
- 4 Private Offices
- Finished Ceilings: 13’
- Corner Space
- Exposed Ceiling
- Listed rate may not include certain utilities, building services and property expenses
- Fits 5 - 15 People
- 1 Conference Room
- Fully Carpeted
- High Ceilings
- Fully Built-Out as Standard Office
- 6 Private Offices
- Finished Ceilings: 13’1”
- Corner Space
- Exposed Ceiling
- Listed rate may not include certain utilities, building services and property expenses
- Fits 5 - 15 People
- Space In Need of Renovation
- Closed Circuit Television Monitoring (CCTV)
- Exposed Ceiling
- Mostly Open Floor Plan Layout
- Finished Ceilings: 13’
- Kitchen
- High Ceilings
- After Hours HVAC Available
Open floorplan. Space is in raw condition and ready to accommodate various layouts.
- Listed rate may not include certain utilities, building services and property expenses
- Fits 15 - 25 People
- Finished Ceilings: 13’
- Security System
- Natural Light
- Bicycle Storage
- Mostly Open Floor Plan Layout
- 3 Private Offices
- Partially Demolished Space
- Exposed Ceiling
- After Hours HVAC Available
- Open-Plan
| Space | Size | Term | Rental Rate | Space Use | Condition | Available |
| Lower Level, Ste LL | 6,561 SF | 5 Years | $30.00 /SF/YR $2.50 /SF/MO $196,830 /YR $16,403 /MO | Office/Retail | Full Build-Out | Now |
| 1st Floor, Ste Main East | 5,820 SF | 1-5 Years | $42.50 /SF/YR $3.54 /SF/MO $247,350 /YR $20,613 /MO | Retail | Full Build-Out | Now |
| 2nd Floor, Ste 200 | 3,421 SF | 1 Year | $30.00 /SF/YR $2.50 /SF/MO $102,630 /YR $8,553 /MO | Office | Full Build-Out | Now |
| 2nd Floor, Ste 220 | 2,842 SF | 1-5 Years | $30.00 /SF/YR $2.50 /SF/MO $85,260 /YR $7,105 /MO | Office | Full Build-Out | Now |
| 3rd Floor, Ste 300 | 2,236 SF | 1-5 Years | $30.00 /SF/YR $2.50 /SF/MO $67,080 /YR $5,590 /MO | Office | Full Build-Out | Now |
| 4th Floor, Ste 430 | 2,878 SF | 1-5 Years | $30.00 /SF/YR $2.50 /SF/MO $86,340 /YR $7,195 /MO | Office | Full Build-Out | Now |
| 4th Floor, Ste 450 | 1,867 SF | 3-5 Years | $30.00 /SF/YR $2.50 /SF/MO $56,010 /YR $4,668 /MO | Office | Shell Space | Now |
| 6th Floor, Ste 610 | 4,348 SF | 1-3 Years | $30.00 /SF/YR $2.50 /SF/MO $130,440 /YR $10,870 /MO | Office | Shell Space | Now |
Lower Level, Ste LL
| Size |
| 6,561 SF |
| Term |
| 5 Years |
| Rental Rate |
| $30.00 /SF/YR $2.50 /SF/MO $196,830 /YR $16,403 /MO |
| Space Use |
| Office/Retail |
| Condition |
| Full Build-Out |
| Available |
| Now |
1st Floor, Ste Main East
| Size |
| 5,820 SF |
| Term |
| 1-5 Years |
| Rental Rate |
| $42.50 /SF/YR $3.54 /SF/MO $247,350 /YR $20,613 /MO |
| Space Use |
| Retail |
| Condition |
| Full Build-Out |
| Available |
| Now |
2nd Floor, Ste 200
| Size |
| 3,421 SF |
| Term |
| 1 Year |
| Rental Rate |
| $30.00 /SF/YR $2.50 /SF/MO $102,630 /YR $8,553 /MO |
| Space Use |
| Office |
| Condition |
| Full Build-Out |
| Available |
| Now |
2nd Floor, Ste 220
| Size |
| 2,842 SF |
| Term |
| 1-5 Years |
| Rental Rate |
| $30.00 /SF/YR $2.50 /SF/MO $85,260 /YR $7,105 /MO |
| Space Use |
| Office |
| Condition |
| Full Build-Out |
| Available |
| Now |
3rd Floor, Ste 300
| Size |
| 2,236 SF |
| Term |
| 1-5 Years |
| Rental Rate |
| $30.00 /SF/YR $2.50 /SF/MO $67,080 /YR $5,590 /MO |
| Space Use |
| Office |
| Condition |
| Full Build-Out |
| Available |
| Now |
4th Floor, Ste 430
| Size |
| 2,878 SF |
| Term |
| 1-5 Years |
| Rental Rate |
| $30.00 /SF/YR $2.50 /SF/MO $86,340 /YR $7,195 /MO |
| Space Use |
| Office |
| Condition |
| Full Build-Out |
| Available |
| Now |
4th Floor, Ste 450
| Size |
| 1,867 SF |
| Term |
| 3-5 Years |
| Rental Rate |
| $30.00 /SF/YR $2.50 /SF/MO $56,010 /YR $4,668 /MO |
| Space Use |
| Office |
| Condition |
| Shell Space |
| Available |
| Now |
6th Floor, Ste 610
| Size |
| 4,348 SF |
| Term |
| 1-3 Years |
| Rental Rate |
| $30.00 /SF/YR $2.50 /SF/MO $130,440 /YR $10,870 /MO |
| Space Use |
| Office |
| Condition |
| Shell Space |
| Available |
| Now |
Lower Level, Ste LL
| Size | 6,561 SF |
| Term | 5 Years |
| Rental Rate | $30.00 /SF/YR |
| Space Use | Office/Retail |
| Condition | Full Build-Out |
| Available | Now |
- Listed lease rate plus proportional share of utilities
- Fully Built-Out as Standard Retail Space
- Mostly Open Floor Plan Layout
- Fits 17 - 53 People
- Finished Ceilings: 11’
- Private Restrooms
- Exposed Ceiling
- Shower Facilities
1st Floor, Ste Main East
| Size | 5,820 SF |
| Term | 1-5 Years |
| Rental Rate | $42.50 /SF/YR |
| Space Use | Retail |
| Condition | Full Build-Out |
| Available | Now |
Great location for a retail space.
- Listed lease rate plus proportional share of utilities
- Fully Built-Out as a Restaurant or Café Space
- Central Air Conditioning
- Kitchen
- Private Restrooms
- Corner Space
- High Ceilings
- Exposed Ceiling
- Finished Ceilings: 16’
2nd Floor, Ste 200
| Size | 3,421 SF |
| Term | 1 Year |
| Rental Rate | $30.00 /SF/YR |
| Space Use | Office |
| Condition | Full Build-Out |
| Available | Now |
Great loft space with timber and brick look. Can be combined with Suite 220 for the total of 6,263 rsqf
- Listed rate may not include certain utilities, building services and property expenses
- Fully Built-Out as Standard Office
- Mostly Open Floor Plan Layout
- Fits 9 - 28 People
- 2 Private Offices
- 1 Conference Room
- Finished Ceilings: 13’
- Space is in Excellent Condition
- Can be combined with additional space(s) for up to 6,263 SF of adjacent space
- Central Air Conditioning
- Kitchen
- High Ceilings
- Exposed Ceiling
- Natural Light
- Open-Plan
2nd Floor, Ste 220
| Size | 2,842 SF |
| Term | 1-5 Years |
| Rental Rate | $30.00 /SF/YR |
| Space Use | Office |
| Condition | Full Build-Out |
| Available | Now |
Great loft space with timber and brick look. Can be combined with Suite 200 for the total of 6,263 rsqf
- Listed rate may not include certain utilities, building services and property expenses
- Fully Built-Out as Standard Office
- Mostly Open Floor Plan Layout
- Fits 8 - 23 People
- 1 Conference Room
- Finished Ceilings: 13’
- Space is in Excellent Condition
- Can be combined with additional space(s) for up to 6,263 SF of adjacent space
- Fully Carpeted
- Corner Space
- High Ceilings
- Natural Light
3rd Floor, Ste 300
| Size | 2,236 SF |
| Term | 1-5 Years |
| Rental Rate | $30.00 /SF/YR |
| Space Use | Office |
| Condition | Full Build-Out |
| Available | Now |
- Listed rate may not include certain utilities, building services and property expenses
- Fully Built-Out as Standard Office
- Fits 6 - 18 People
- 4 Private Offices
- 1 Conference Room
- Finished Ceilings: 13’
- Kitchen
- Corner Space
- High Ceilings
- Exposed Ceiling
- Natural Light
4th Floor, Ste 430
| Size | 2,878 SF |
| Term | 1-5 Years |
| Rental Rate | $30.00 /SF/YR |
| Space Use | Office |
| Condition | Full Build-Out |
| Available | Now |
- Listed rate may not include certain utilities, building services and property expenses
- Fully Built-Out as Standard Office
- Fits 5 - 15 People
- 6 Private Offices
- 1 Conference Room
- Finished Ceilings: 13’1”
- Fully Carpeted
- Corner Space
- High Ceilings
- Exposed Ceiling
4th Floor, Ste 450
| Size | 1,867 SF |
| Term | 3-5 Years |
| Rental Rate | $30.00 /SF/YR |
| Space Use | Office |
| Condition | Shell Space |
| Available | Now |
- Listed rate may not include certain utilities, building services and property expenses
- Mostly Open Floor Plan Layout
- Fits 5 - 15 People
- Finished Ceilings: 13’
- Space In Need of Renovation
- Kitchen
- Closed Circuit Television Monitoring (CCTV)
- High Ceilings
- Exposed Ceiling
- After Hours HVAC Available
6th Floor, Ste 610
| Size | 4,348 SF |
| Term | 1-3 Years |
| Rental Rate | $30.00 /SF/YR |
| Space Use | Office |
| Condition | Shell Space |
| Available | Now |
Open floorplan. Space is in raw condition and ready to accommodate various layouts.
- Listed rate may not include certain utilities, building services and property expenses
- Mostly Open Floor Plan Layout
- Fits 15 - 25 People
- 3 Private Offices
- Finished Ceilings: 13’
- Partially Demolished Space
- Security System
- Exposed Ceiling
- Natural Light
- After Hours HVAC Available
- Bicycle Storage
- Open-Plan
PROPERTY OVERVIEW
Corner of Erie and Orleans in River North. Brown and Purple lines less than 5 minutes of walking. CTA #37 stop right at the corner.
- Fitness Center
- Property Manager on Site
- Signage
- High Ceilings
PROPERTY FACTS
Presented by

River North Brick and Timber Loft | 343 W Erie St
Hmm, there seems to have been an error sending your message. Please try again.
Thanks! Your message was sent.
























