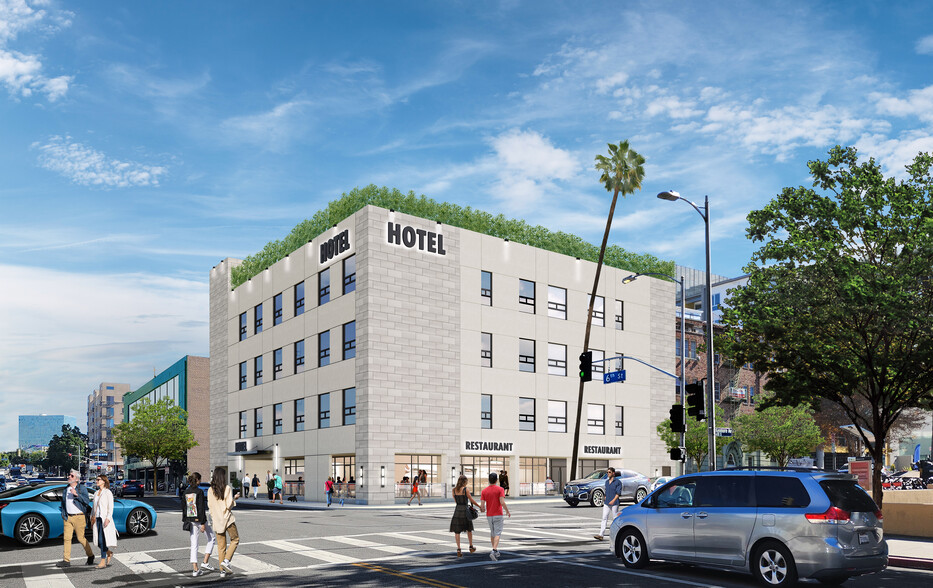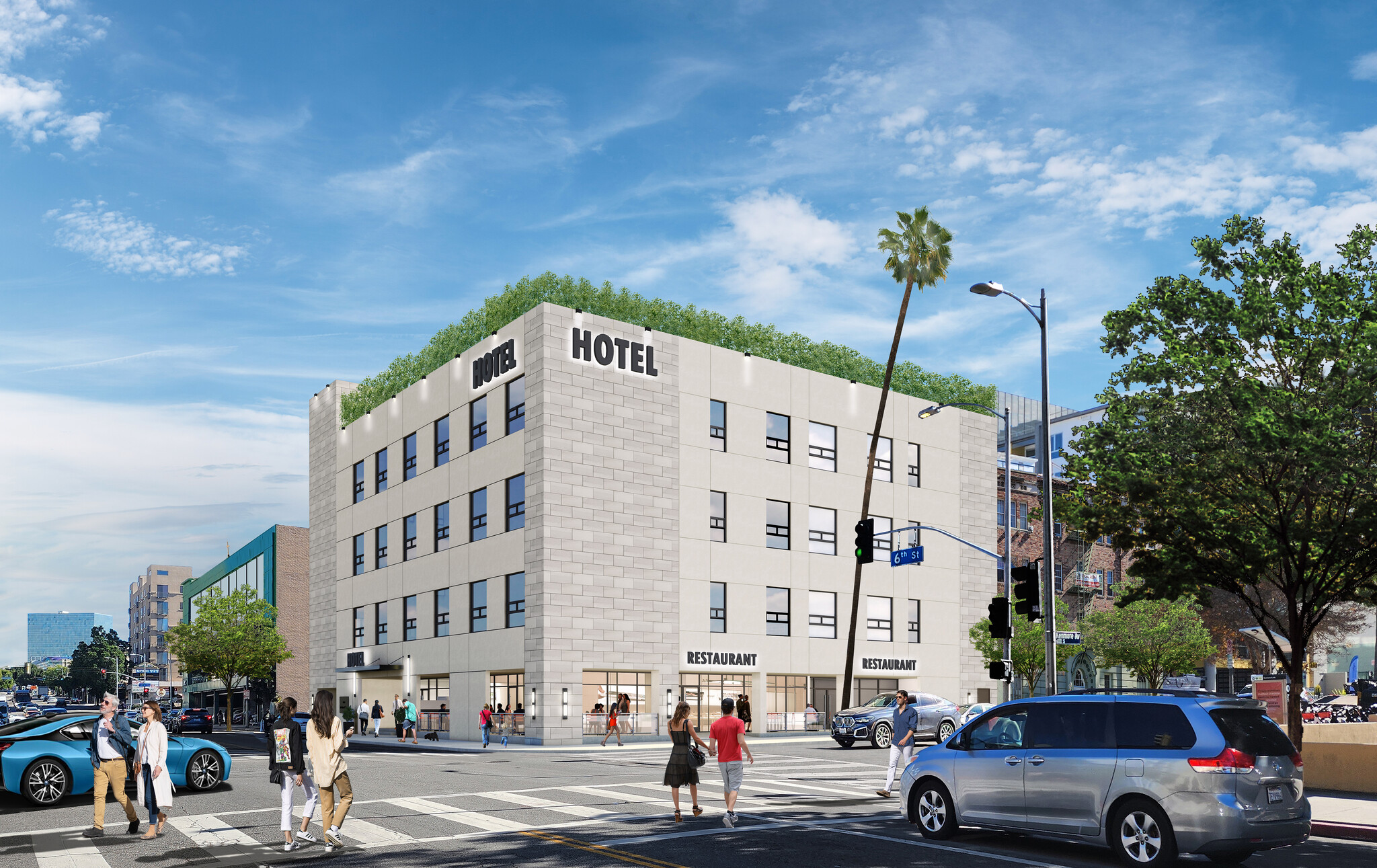
This feature is unavailable at the moment.
We apologize, but the feature you are trying to access is currently unavailable. We are aware of this issue and our team is working hard to resolve the matter.
Please check back in a few minutes. We apologize for the inconvenience.
- LoopNet Team
thank you

Your email has been sent!
Unnamed Hotel Los Angeles, CA 3434 W 6th St
2,700 - 9,010 SF of Retail Space Available in Los Angeles, CA 90020

Highlights
- Grease interceptor in in process so that’ll be completed shortly.
- Parking will be full valet service, short term parking for to-go orders available in small lot.
- Spaces will be delivered “grey shell”.
all available spaces(3)
Display Rental Rate as
- Space
- Size
- Term
- Rental Rate
- Space Use
- Condition
- Available
2,400 sqft. interior space(including kitchen) plus 585 sq t roof covered patio space. Total 2,985 sqft. A large portion of this restaurant will be on the 6th St side although the entrance is on Kenmore.
- Kitchen
- Spaces will be delivered “grey shell”.
- Parking will be full valet service.
- Grease interceptor is in process of completion.
- 1st floor restaurant spaces can be split.
2,800 sq ft interior space (including kitchen) plus 525 sq ft roof covered patio space. Total 3,325 sq ft. Entrance is on Kenmore.
- Kitchen
- Parking will be full valet service.
- Spaces will be delivered “grey shell”.
- 1st floor restaurant spaces can be split.
2,300 sq ft. Drawing shows about 400 sq ft of covered bar counter but this can be modified by Tenant. Note that current CUP allows for “hotel use” only. We will be converting the CUP to public use though this will take approx. 9 months. Alternatively, we are open to a management agreement type deal, but I assume operators would want it to be full public use. No current plans for full kitchen and grease trap but still possible.
- Parking will be full valet service.
- Spaces will be delivered “grey shell”.
| Space | Size | Term | Rental Rate | Space Use | Condition | Available |
| 1st Floor, Ste 1-Restaurant Space | 2,985 SF | Negotiable | Upon Request Upon Request Upon Request Upon Request | Retail | Shell Space | Now |
| 2nd Floor, Ste 2-Restaurant Space | 3,325 SF | Negotiable | Upon Request Upon Request Upon Request Upon Request | Retail | Shell Space | Now |
| 3rd Floor, Ste 3-Restaurant Space | 2,700 SF | Negotiable | Upon Request Upon Request Upon Request Upon Request | Retail | Shell Space | Now |
1st Floor, Ste 1-Restaurant Space
| Size |
| 2,985 SF |
| Term |
| Negotiable |
| Rental Rate |
| Upon Request Upon Request Upon Request Upon Request |
| Space Use |
| Retail |
| Condition |
| Shell Space |
| Available |
| Now |
2nd Floor, Ste 2-Restaurant Space
| Size |
| 3,325 SF |
| Term |
| Negotiable |
| Rental Rate |
| Upon Request Upon Request Upon Request Upon Request |
| Space Use |
| Retail |
| Condition |
| Shell Space |
| Available |
| Now |
3rd Floor, Ste 3-Restaurant Space
| Size |
| 2,700 SF |
| Term |
| Negotiable |
| Rental Rate |
| Upon Request Upon Request Upon Request Upon Request |
| Space Use |
| Retail |
| Condition |
| Shell Space |
| Available |
| Now |
1st Floor, Ste 1-Restaurant Space
| Size | 2,985 SF |
| Term | Negotiable |
| Rental Rate | Upon Request |
| Space Use | Retail |
| Condition | Shell Space |
| Available | Now |
2,400 sqft. interior space(including kitchen) plus 585 sq t roof covered patio space. Total 2,985 sqft. A large portion of this restaurant will be on the 6th St side although the entrance is on Kenmore.
- Kitchen
- Grease interceptor is in process of completion.
- Spaces will be delivered “grey shell”.
- 1st floor restaurant spaces can be split.
- Parking will be full valet service.
2nd Floor, Ste 2-Restaurant Space
| Size | 3,325 SF |
| Term | Negotiable |
| Rental Rate | Upon Request |
| Space Use | Retail |
| Condition | Shell Space |
| Available | Now |
2,800 sq ft interior space (including kitchen) plus 525 sq ft roof covered patio space. Total 3,325 sq ft. Entrance is on Kenmore.
- Kitchen
- Spaces will be delivered “grey shell”.
- Parking will be full valet service.
- 1st floor restaurant spaces can be split.
3rd Floor, Ste 3-Restaurant Space
| Size | 2,700 SF |
| Term | Negotiable |
| Rental Rate | Upon Request |
| Space Use | Retail |
| Condition | Shell Space |
| Available | Now |
2,300 sq ft. Drawing shows about 400 sq ft of covered bar counter but this can be modified by Tenant. Note that current CUP allows for “hotel use” only. We will be converting the CUP to public use though this will take approx. 9 months. Alternatively, we are open to a management agreement type deal, but I assume operators would want it to be full public use. No current plans for full kitchen and grease trap but still possible.
- Parking will be full valet service.
- Spaces will be delivered “grey shell”.
PROPERTY FACTS FOR 3434 W 6th St , Los Angeles, CA 90020
| Property Type | Hospitality | Year Built | 2025 |
| Property Subtype | Hotel | Construction Status | Under Construction |
| Building Size | 26,000 SF |
| Property Type | Hospitality |
| Property Subtype | Hotel |
| Building Size | 26,000 SF |
| Year Built | 2025 |
| Construction Status | Under Construction |
About the Property
In 2022, Los Angeles Planning officials approved the adaptive reuse of a four-story building located at 3434 W. 6th Street into a 52-room hotel, with upper levels becoming guest rooms and at-grade parking become restaurant space. Additional restaurant and bar space is being built. The site, located at the southeast corner of 6th Street and Kenmore Avenue, sits midway between the Wilshire/Vermont and Wilshire/Normandie subway stations, and across the street directly east of the hotel on what is now a surface parking lot from Chapman Plaza.
Features and Amenities
- Restaurant
- High Speed Internet Access
- On-Site Bar
- Public Access Wifi
Nearby Major Retailers










Presented by

Unnamed Hotel Los Angeles, CA | 3434 W 6th St
Hmm, there seems to have been an error sending your message. Please try again.
Thanks! Your message was sent.


