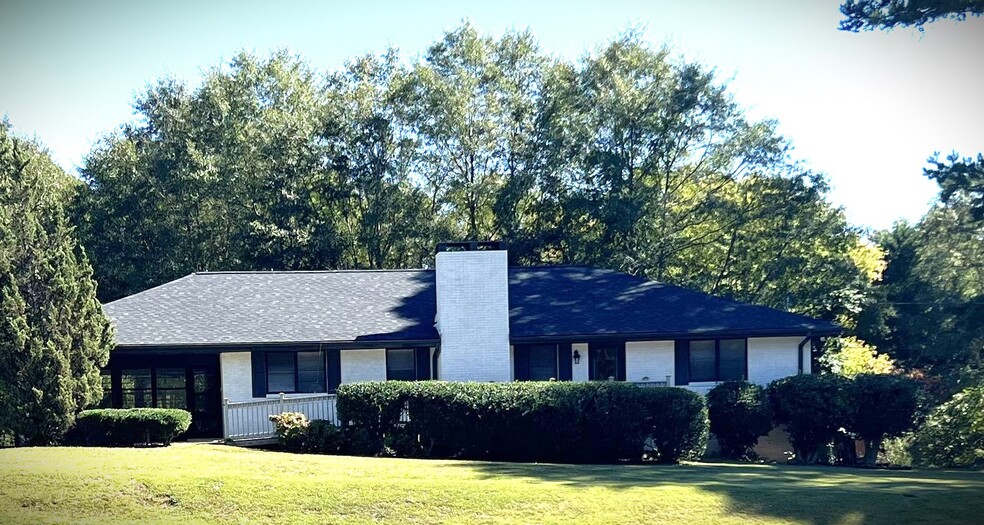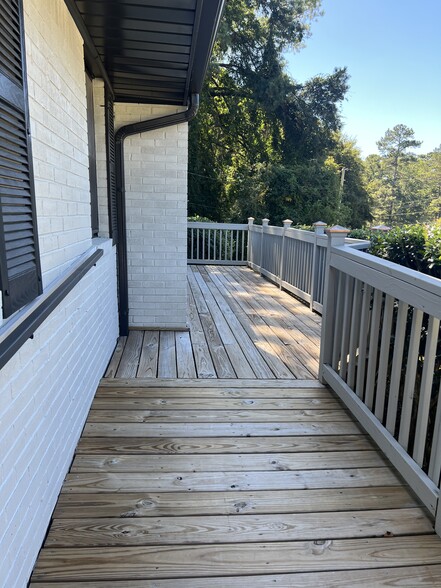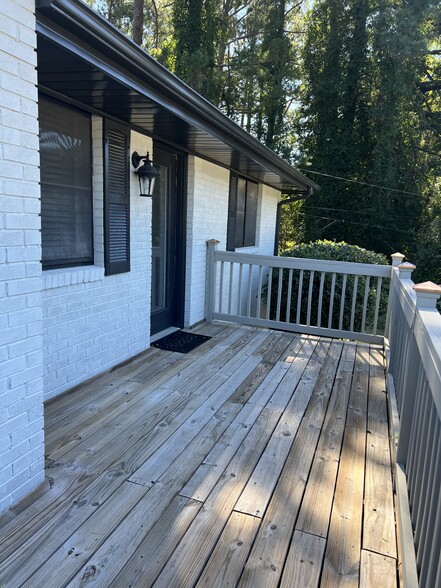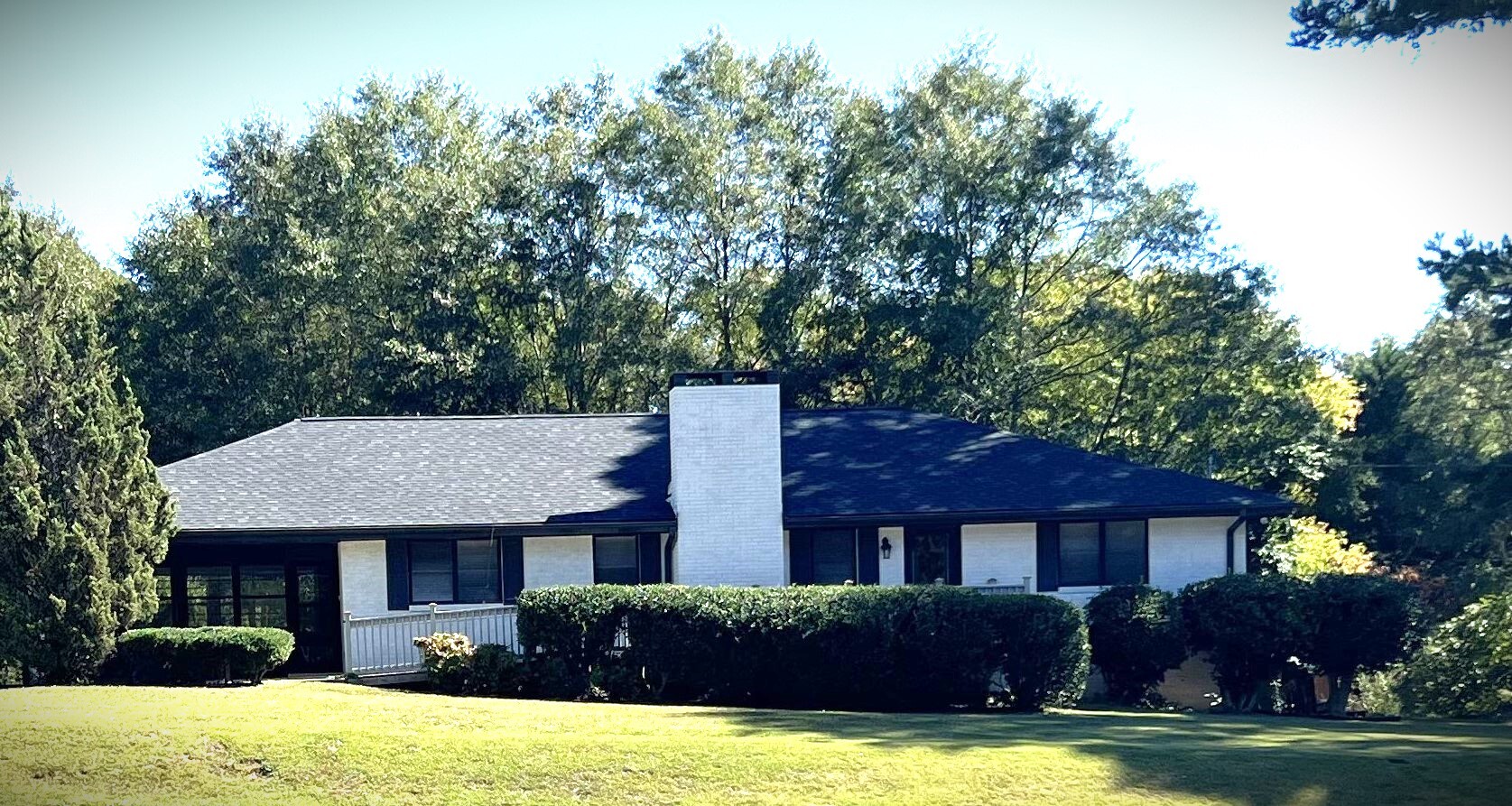
This feature is unavailable at the moment.
We apologize, but the feature you are trying to access is currently unavailable. We are aware of this issue and our team is working hard to resolve the matter.
Please check back in a few minutes. We apologize for the inconvenience.
- LoopNet Team
thank you

Your email has been sent!
344 Scenic Hwy
1,664 - 3,328 SF of Office Space Available in Lawrenceville, GA 30046



Highlights
- Prime location in Lawrenceville close to city hub
- Great visibility and signage
- Ideal setting and building layout for a variety of businesses
- Professional, well maintained building and lot
- Ample parking with potential to add more
- Corner lot with side entrance to parking
all available space(1)
Display Rental Rate as
- Space
- Size
- Term
- Rental Rate
- Space Use
- Condition
- Available
Newly renovated and modernized with fresh paint and luxury vinyl plank flooring throughout. *3 large executive offices all with natural light and built in shelving units *an administrative office space adjacent to large open space *large open area with natural light - perfect for conference room, meetings, training or team collaboration *large kitchen/break room leading into a large sun room perfect for relaxing lunches or meetings 2 modern restrooms - with showers Full Basement - perfect for storage or work areas Ample parking with potential for expansion
- Listed rate may not include certain utilities, building services and property expenses
- Fits 5 - 27 People
- 1 Conference Room
- Central Heating System
- Private Restrooms
- Basement
- Wheelchair Accessible
- 3 large executive offices with build-in shelving
- administrative office adjacent to conf rm
- Full Basement
- Fully Built-Out as Standard Office
- 4 Private Offices
- Space is in Excellent Condition
- Reception Area
- After Hours HVAC Available
- Hardwood Floors
- Convenient location - Great Visibility and Signage
- large open room for conferences, training, etc
- large kitchen/break room - leading to sun room
| Space | Size | Term | Rental Rate | Space Use | Condition | Available |
| Ground | 1,664-3,328 SF | 1-5 Years | Upon Request Upon Request Upon Request Upon Request | Office | Full Build-Out | Now |
Ground
| Size |
| 1,664-3,328 SF |
| Term |
| 1-5 Years |
| Rental Rate |
| Upon Request Upon Request Upon Request Upon Request |
| Space Use |
| Office |
| Condition |
| Full Build-Out |
| Available |
| Now |
Ground
| Size | 1,664-3,328 SF |
| Term | 1-5 Years |
| Rental Rate | Upon Request |
| Space Use | Office |
| Condition | Full Build-Out |
| Available | Now |
Newly renovated and modernized with fresh paint and luxury vinyl plank flooring throughout. *3 large executive offices all with natural light and built in shelving units *an administrative office space adjacent to large open space *large open area with natural light - perfect for conference room, meetings, training or team collaboration *large kitchen/break room leading into a large sun room perfect for relaxing lunches or meetings 2 modern restrooms - with showers Full Basement - perfect for storage or work areas Ample parking with potential for expansion
- Listed rate may not include certain utilities, building services and property expenses
- Fully Built-Out as Standard Office
- Fits 5 - 27 People
- 4 Private Offices
- 1 Conference Room
- Space is in Excellent Condition
- Central Heating System
- Reception Area
- Private Restrooms
- After Hours HVAC Available
- Basement
- Hardwood Floors
- Wheelchair Accessible
- Convenient location - Great Visibility and Signage
- 3 large executive offices with build-in shelving
- large open room for conferences, training, etc
- administrative office adjacent to conf rm
- large kitchen/break room - leading to sun room
- Full Basement
Property Overview
Newly renovated and modernized. Excellent location with great visibility for signage. Corner lot located on busy Scenic Highway with parking entrance on side. Ample parking with potential for increasing if needed. Well-maintained beautiful lawn. Peaceful back and side lawn with a sun room that adds a special touch to meetings or relaxing lunches. Would be an excellent location for attorneys, accountants, financial advisors or any profession that needs a larger room for conference room, training room, presentations or team collaboration. Full basement allows for plenty of storage or work areas.
PROPERTY FACTS
Presented by
L Campbell and Company, Inc.
344 Scenic Hwy
Hmm, there seems to have been an error sending your message. Please try again.
Thanks! Your message was sent.





