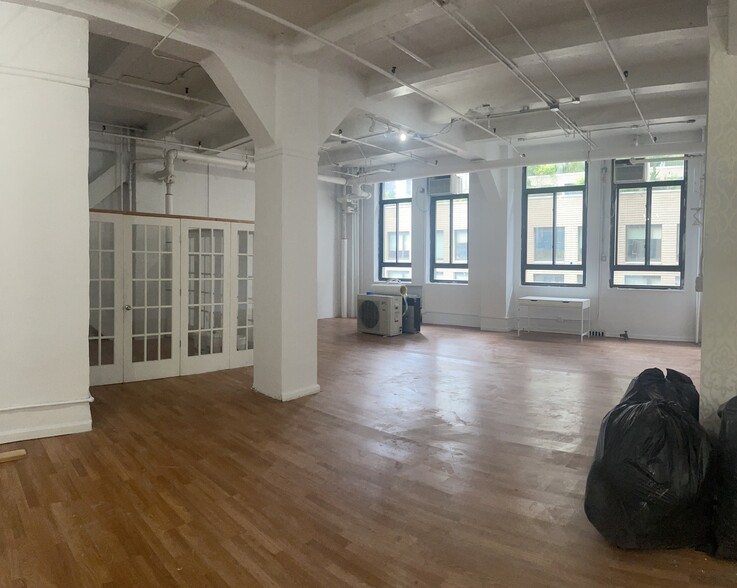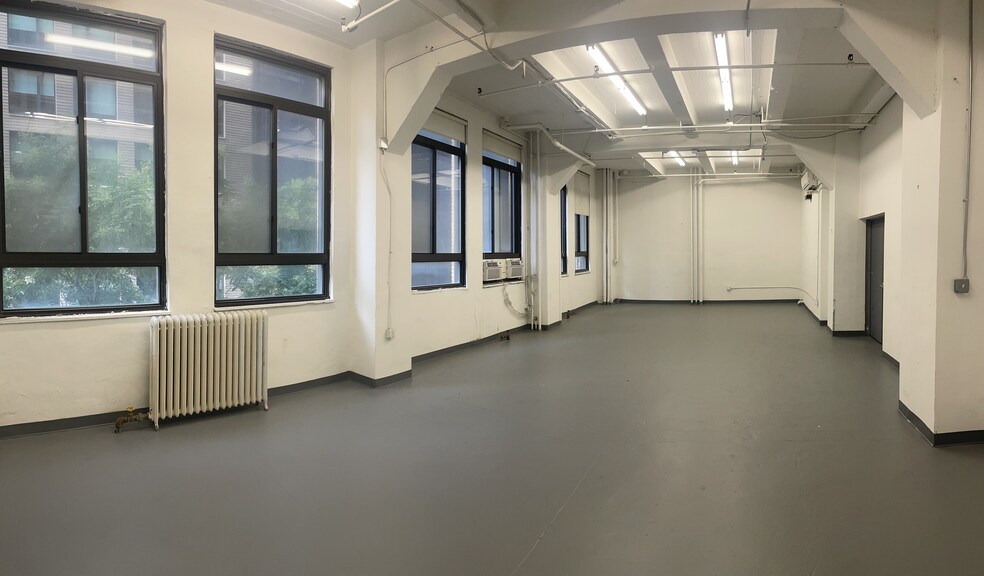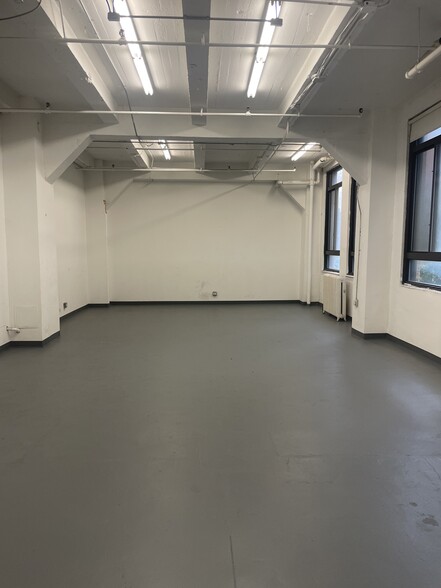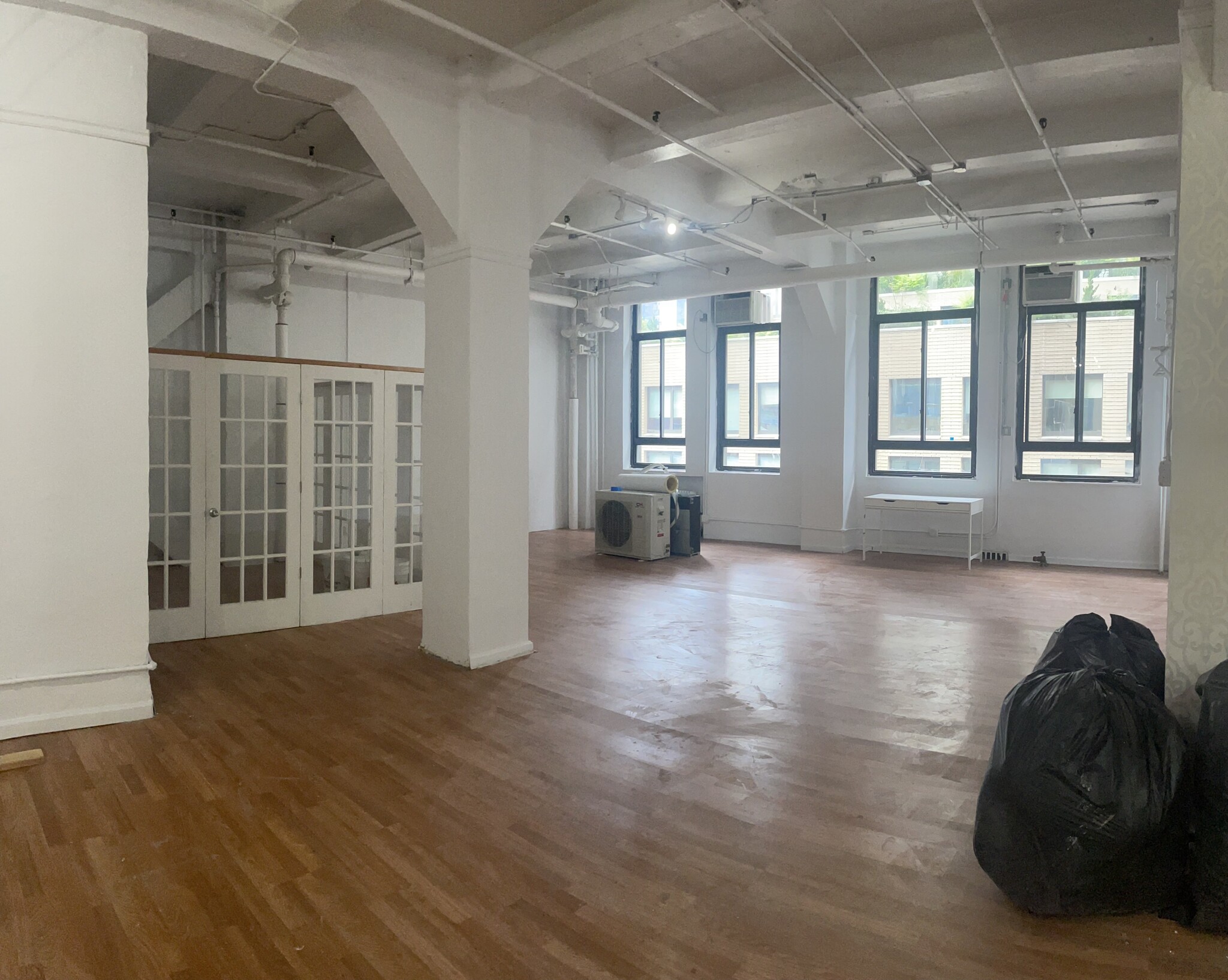
This feature is unavailable at the moment.
We apologize, but the feature you are trying to access is currently unavailable. We are aware of this issue and our team is working hard to resolve the matter.
Please check back in a few minutes. We apologize for the inconvenience.
- LoopNet Team
thank you

Your email has been sent!
344 W 38th St
500 - 8,250 SF of Space Available in New York, NY 10018



Highlights
- 24/7 Access, Welcoming Lobby, Large Elevator
- Bathrooms Cleaned Daily
- Manual Freight Elevator with On-Site Property Manager
- Open Layout Creative Spaces with Polished Concrete or Hardwood Floors and High Ceilings
all available spaces(5)
Display Rental Rate as
- Space
- Size
- Term
- Rental Rate
- Space Use
- Condition
- Available
Retail Space With Heavy Foot Traffic, 24/7 Access, Within Walking Distance To The A, C, E, 1, 2, 3, B, D, F, M, N, Q, R, W & 7 Subway Lines As Well As Plenty Of Buses, Restaurant, Bars And Activities All In The Area
- Listed rate may not include certain utilities, building services and property expenses
- Great Street Exposure
- Heavy Foot Traffic
Ground Floor Retail Space with Dual Entrances, Providing Double the Typical Amount of Frontage. Tenant Controlled HVAC, High Ceilings, Private Bathroom in Place, Glass Façade
- Listed rate may not include certain utilities, building services and property expenses
- High Ceilings
- Dual Glass Façades, Two Entrances
- High Ceilings, Excellent Street Visibility
- Central Air and Heating
- DDA Compliant
- Dual Glass Façades, Two Entrances
1,250 SF Open Space with 12' Ceilings, Polished Concrete Floors, Air Conditioning, Heating, and North Facing Windows providing Excellent Natural Lighting
- Listed rate may not include certain utilities, building services and property expenses
- Open Floor Plan Layout
- Finished Ceilings: 12’
- Central Air and Heating
- Exposed Ceiling
- Open-Plan
- Polished Concrete Floors and Exposed Ceilings
- Fully Built-Out as Standard Office
- Fits 4 - 10 People
- Space is in Excellent Condition
- High Ceilings
- Natural Light
- Open Layout with High Ceilings
- Windows All Along Wall for Excellent Natural Light
1,000 SF Open Space with a Private Balcony and In Unit Pantry/Kitchenette and Bathroom. Hardwood Floors with 12' Tall Exposed Ceilings
- Listed rate may not include certain utilities, building services and property expenses
- Open Floor Plan Layout
- Finished Ceilings: 12’
- Central Air Conditioning
- Private Restrooms
- Exposed Ceiling
- Hardwood Floors, High Ceilings, Excellent Lighting
- Private Balcony
- Fully Built-Out as Standard Office
- Fits 3 - 8 People
- Space is in Excellent Condition
- Balcony
- High Ceilings
- Hardwood Floors
- Private Restroom and Wet Pantry
2,500 SF Open Space with 2 Built Out Offices, 12' Ceilings, Hardwood Floors, and North Facing Windows provding Excellent Natural Light
- Listed rate may not include certain utilities, building services and property expenses
- Open Floor Plan Layout
- 2 Private Offices
- Space is in Excellent Condition
- High Ceilings
- Hardwood Floors
- North Facing Windows Capturing Loads of Light
- Fully Built-Out as Standard Office
- Fits 7 - 20 People
- Finished Ceilings: 12’
- Central Air and Heating
- Exposed Ceiling
- Large Open Space with 2 Built Out Offices
- Hardwood Floors and Soaring Exposed Ceilings
| Space | Size | Term | Rental Rate | Space Use | Condition | Available |
| 1st Floor | 500 SF | Negotiable | $84.00 /SF/YR $7.00 /SF/MO $42,000 /YR $3,500 /MO | Retail | Full Build-Out | Now |
| 1st Floor | 3,000 SF | Negotiable | Upon Request Upon Request Upon Request Upon Request | Retail | - | Now |
| 3rd Floor, Ste Full Floor | 1,250 SF | Negotiable | $32.00 /SF/YR $2.67 /SF/MO $40,000 /YR $3,333 /MO | Office | Full Build-Out | Now |
| 5th Floor, Ste 507 | 1,000 SF | Negotiable | $35.00 /SF/YR $2.92 /SF/MO $35,000 /YR $2,917 /MO | Office | Full Build-Out | Now |
| 6th Floor, Ste 602 | 2,500 SF | Negotiable | $32.00 /SF/YR $2.67 /SF/MO $80,000 /YR $6,667 /MO | Office | Full Build-Out | Now |
1st Floor
| Size |
| 500 SF |
| Term |
| Negotiable |
| Rental Rate |
| $84.00 /SF/YR $7.00 /SF/MO $42,000 /YR $3,500 /MO |
| Space Use |
| Retail |
| Condition |
| Full Build-Out |
| Available |
| Now |
1st Floor
| Size |
| 3,000 SF |
| Term |
| Negotiable |
| Rental Rate |
| Upon Request Upon Request Upon Request Upon Request |
| Space Use |
| Retail |
| Condition |
| - |
| Available |
| Now |
3rd Floor, Ste Full Floor
| Size |
| 1,250 SF |
| Term |
| Negotiable |
| Rental Rate |
| $32.00 /SF/YR $2.67 /SF/MO $40,000 /YR $3,333 /MO |
| Space Use |
| Office |
| Condition |
| Full Build-Out |
| Available |
| Now |
5th Floor, Ste 507
| Size |
| 1,000 SF |
| Term |
| Negotiable |
| Rental Rate |
| $35.00 /SF/YR $2.92 /SF/MO $35,000 /YR $2,917 /MO |
| Space Use |
| Office |
| Condition |
| Full Build-Out |
| Available |
| Now |
6th Floor, Ste 602
| Size |
| 2,500 SF |
| Term |
| Negotiable |
| Rental Rate |
| $32.00 /SF/YR $2.67 /SF/MO $80,000 /YR $6,667 /MO |
| Space Use |
| Office |
| Condition |
| Full Build-Out |
| Available |
| Now |
1st Floor
| Size | 500 SF |
| Term | Negotiable |
| Rental Rate | $84.00 /SF/YR |
| Space Use | Retail |
| Condition | Full Build-Out |
| Available | Now |
Retail Space With Heavy Foot Traffic, 24/7 Access, Within Walking Distance To The A, C, E, 1, 2, 3, B, D, F, M, N, Q, R, W & 7 Subway Lines As Well As Plenty Of Buses, Restaurant, Bars And Activities All In The Area
- Listed rate may not include certain utilities, building services and property expenses
- Heavy Foot Traffic
- Great Street Exposure
1st Floor
| Size | 3,000 SF |
| Term | Negotiable |
| Rental Rate | Upon Request |
| Space Use | Retail |
| Condition | - |
| Available | Now |
Ground Floor Retail Space with Dual Entrances, Providing Double the Typical Amount of Frontage. Tenant Controlled HVAC, High Ceilings, Private Bathroom in Place, Glass Façade
- Listed rate may not include certain utilities, building services and property expenses
- Central Air and Heating
- High Ceilings
- DDA Compliant
- Dual Glass Façades, Two Entrances
- Dual Glass Façades, Two Entrances
- High Ceilings, Excellent Street Visibility
3rd Floor, Ste Full Floor
| Size | 1,250 SF |
| Term | Negotiable |
| Rental Rate | $32.00 /SF/YR |
| Space Use | Office |
| Condition | Full Build-Out |
| Available | Now |
1,250 SF Open Space with 12' Ceilings, Polished Concrete Floors, Air Conditioning, Heating, and North Facing Windows providing Excellent Natural Lighting
- Listed rate may not include certain utilities, building services and property expenses
- Fully Built-Out as Standard Office
- Open Floor Plan Layout
- Fits 4 - 10 People
- Finished Ceilings: 12’
- Space is in Excellent Condition
- Central Air and Heating
- High Ceilings
- Exposed Ceiling
- Natural Light
- Open-Plan
- Open Layout with High Ceilings
- Polished Concrete Floors and Exposed Ceilings
- Windows All Along Wall for Excellent Natural Light
5th Floor, Ste 507
| Size | 1,000 SF |
| Term | Negotiable |
| Rental Rate | $35.00 /SF/YR |
| Space Use | Office |
| Condition | Full Build-Out |
| Available | Now |
1,000 SF Open Space with a Private Balcony and In Unit Pantry/Kitchenette and Bathroom. Hardwood Floors with 12' Tall Exposed Ceilings
- Listed rate may not include certain utilities, building services and property expenses
- Fully Built-Out as Standard Office
- Open Floor Plan Layout
- Fits 3 - 8 People
- Finished Ceilings: 12’
- Space is in Excellent Condition
- Central Air Conditioning
- Balcony
- Private Restrooms
- High Ceilings
- Exposed Ceiling
- Hardwood Floors
- Hardwood Floors, High Ceilings, Excellent Lighting
- Private Restroom and Wet Pantry
- Private Balcony
6th Floor, Ste 602
| Size | 2,500 SF |
| Term | Negotiable |
| Rental Rate | $32.00 /SF/YR |
| Space Use | Office |
| Condition | Full Build-Out |
| Available | Now |
2,500 SF Open Space with 2 Built Out Offices, 12' Ceilings, Hardwood Floors, and North Facing Windows provding Excellent Natural Light
- Listed rate may not include certain utilities, building services and property expenses
- Fully Built-Out as Standard Office
- Open Floor Plan Layout
- Fits 7 - 20 People
- 2 Private Offices
- Finished Ceilings: 12’
- Space is in Excellent Condition
- Central Air and Heating
- High Ceilings
- Exposed Ceiling
- Hardwood Floors
- Large Open Space with 2 Built Out Offices
- North Facing Windows Capturing Loads of Light
- Hardwood Floors and Soaring Exposed Ceilings
Property Overview
Welcome to 344 W 38th St, a prime commercial office building offering 24/7 access for ultimate flexibility. Elevate your business with a large Passenger Elevator, Manual Freight Elevator with an On-Site Property Manager for seamless operations, and proximity to transportation hubs. Enjoy well-lit workspaces through large windows, combining convenience and productivity in the heart of the city.
- 24 Hour Access
- Bus Line
- Controlled Access
- Metro/Subway
- Reception
- Partitioned Offices
- Reception
- Air Conditioning
PROPERTY FACTS
Presented by

344 W 38th St
Hmm, there seems to have been an error sending your message. Please try again.
Thanks! Your message was sent.










