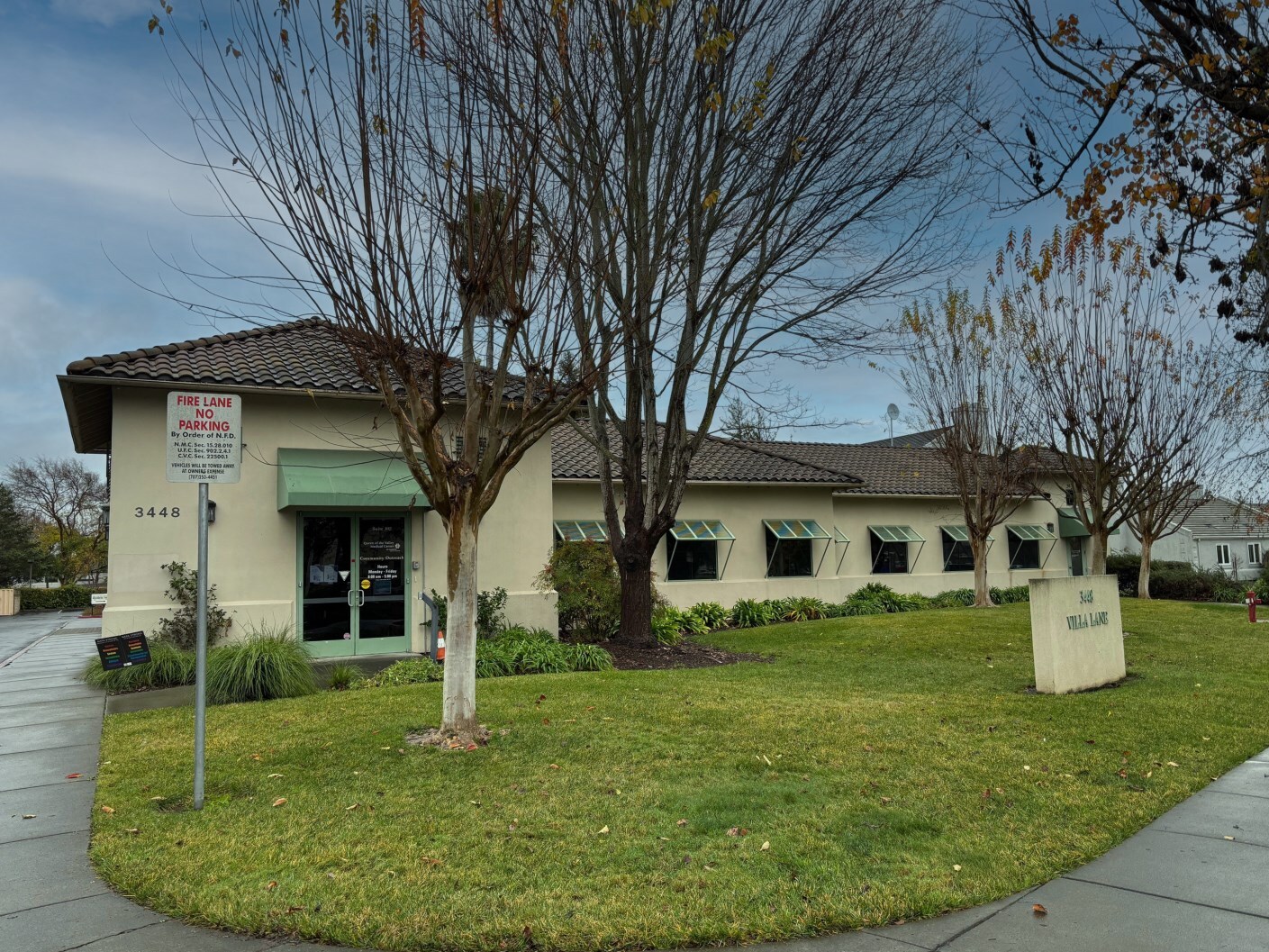Villa Lane Medical Center 3448 Villa Ln 5,571 SF of Office Space Available in Napa, CA 94558
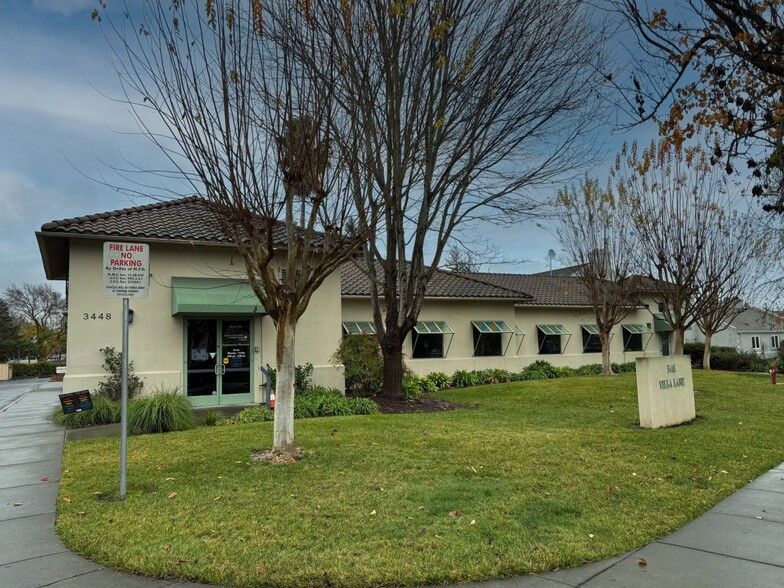
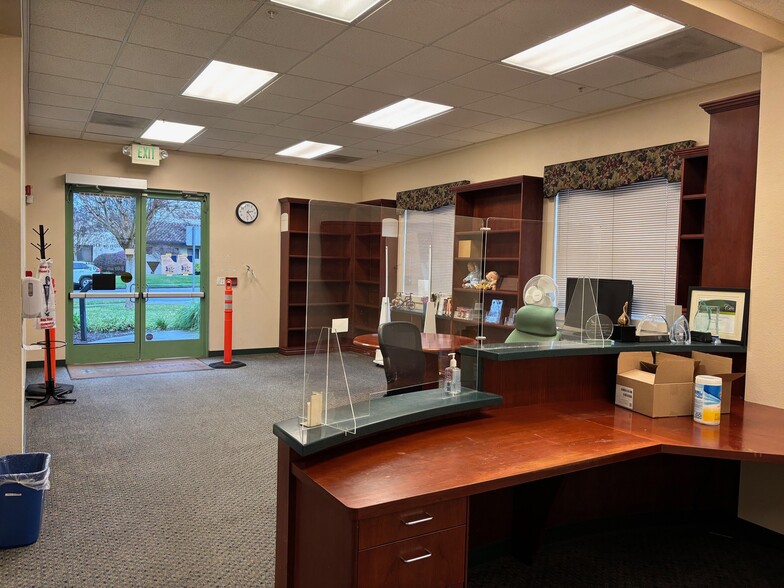
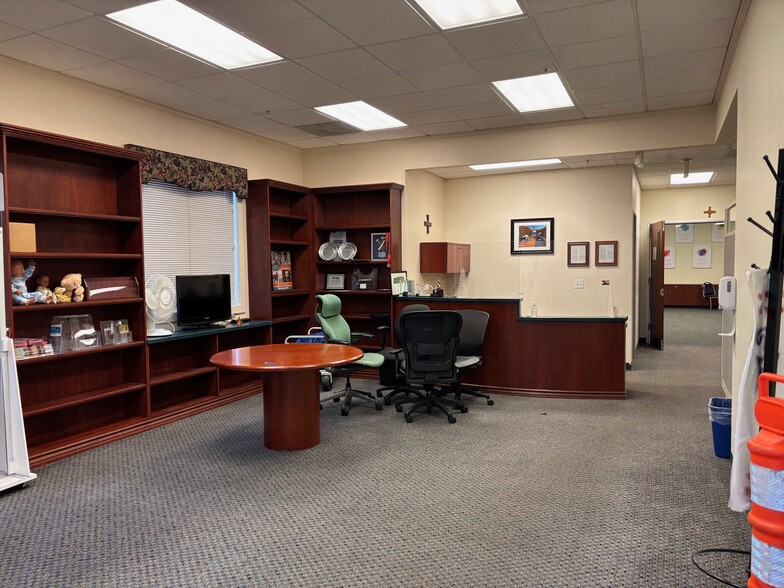
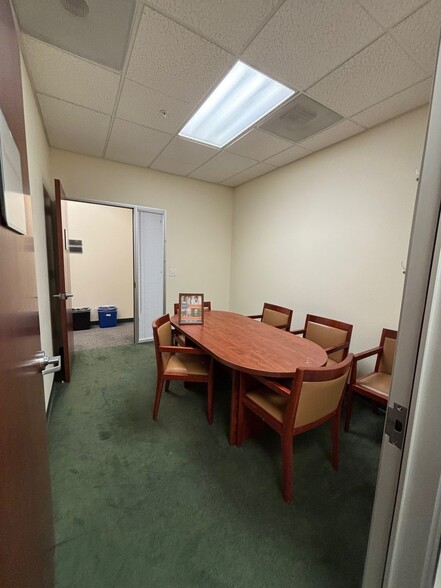
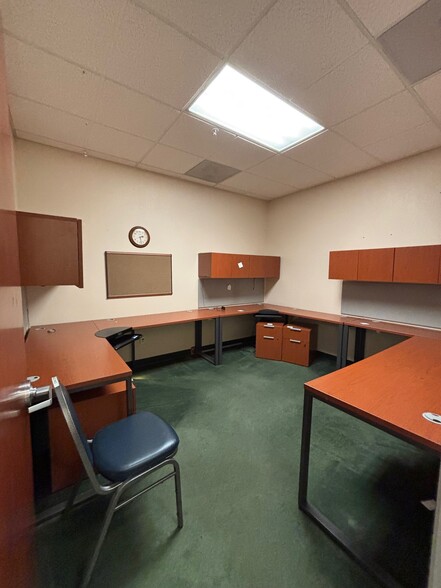
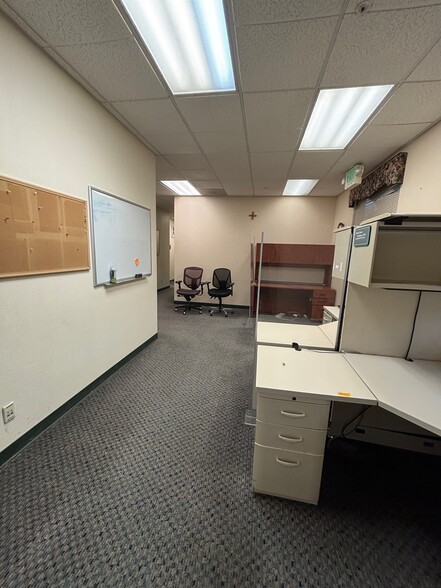
ALL AVAILABLE SPACE(1)
Display Rental Rate as
- SPACE
- SIZE
- TERM
- RENTAL RATE
- SPACE USE
- CONDITION
- AVAILABLE
±5,571 SF. 14 Offices, Reception and Large Conference/Training Room. Kitchenette, Conference/Consultation Room and Two 2-Stall Restrooms. Open Cubicle Areas, Work Room and Storage. Common Courtyard. Good On-Site Parking. Central Medical District and Near Shopping Services. Zoning: Office Medical (OM)
- Fits 14 - 45 People
- Large Conference/Training Room
- Kitchenette and Two 2-Stall Restrooms
- On-Site Parking, Central Medical District
- 14 Offices and Reception
- Conference/Consultation Room
- Open Cubicle Areas, Work Room and Storage
| Space | Size | Term | Rental Rate | Space Use | Condition | Available |
| 1st Floor, Ste #102 | 5,571 SF | Negotiable | $38.76 /SF/YR | Office | - | Now |
1st Floor, Ste #102
| Size |
| 5,571 SF |
| Term |
| Negotiable |
| Rental Rate |
| $38.76 /SF/YR |
| Space Use |
| Office |
| Condition |
| - |
| Available |
| Now |






