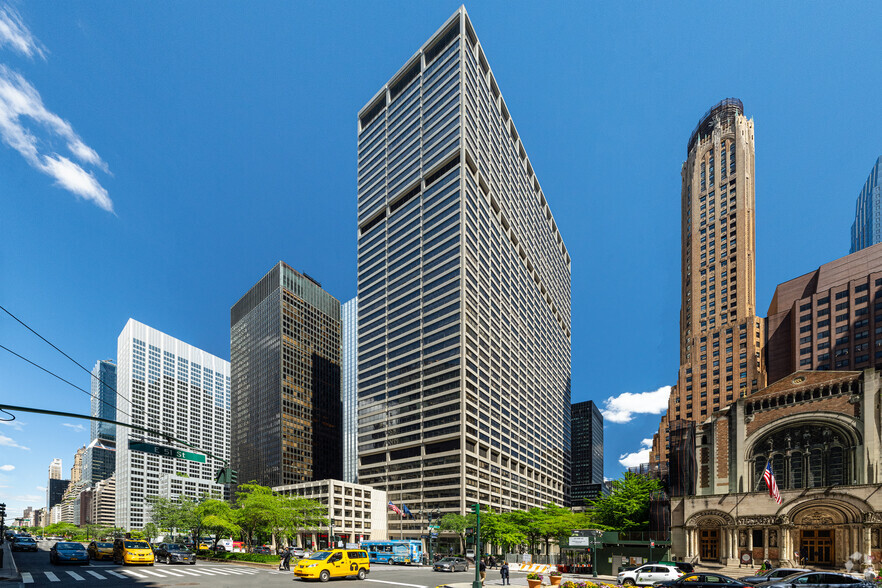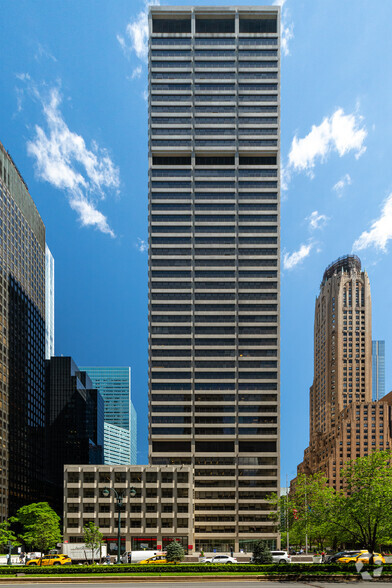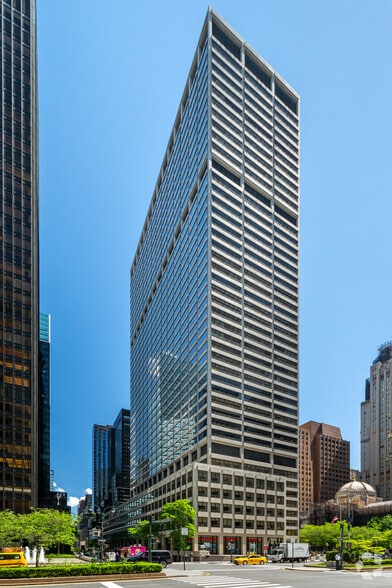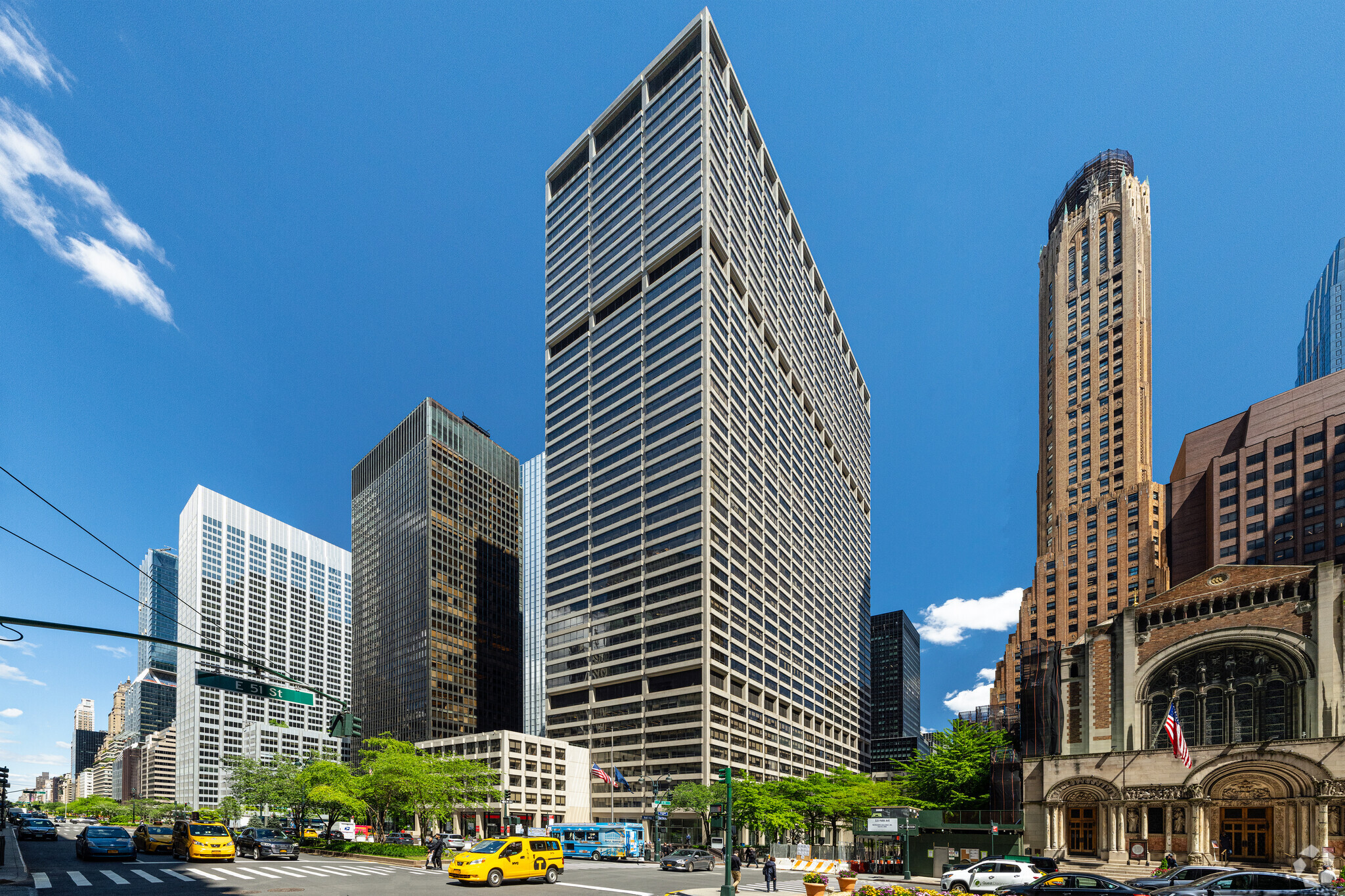HIGHLIGHTS
- Reintroducing 345 Park Avenue, a world-class 44-story office tower in Midtown Manhattan with panoramic views of Central Park and the East River.
- Experience a comprehensive amenity package with fine dining, a food hall, wellness facilities, a modern fitness center, and on-site covered parking.
- Prime Plaza District location with hassle-free access to Grand Central Terminal, Metro-North, Long Island Rail Road, and multiple subway lines.
- Modern improvements include a state-of-the-art lobby with touchless entry, escalators, enhanced lighting, and a WiredScore Certified Platinum rating.
- Rarely seen availabilities at this full-block Park Avenue property include expansive, flexible floor plates from 36,000 to 70,000 square feet.
ALL AVAILABLE SPACES(6)
Display Rental Rate as
- SPACE
- SIZE
- TERM
- RENTAL RATE
- SPACE USE
- CONDITION
- AVAILABLE
Full-floor opportunity within the rarely available, full-block Park Avenue Tower.
- Listed lease rate plus proportional share of electrical cost
- Open Floor Plan Layout
- Partially Built-Out as Standard Office
- Space is in Excellent Condition
Full-floor opportunity within the rarely available, full-block Park Avenue Tower.
- Listed lease rate plus proportional share of electrical cost
- Open Floor Plan Layout
- Full floor opportunity!
- Partially Built-Out as Standard Office
- Space is in Excellent Condition
Full-floor opportunity within the rarely available, full-block Park Avenue Tower.
- Listed lease rate plus proportional share of electrical cost
- Open Floor Plan Layout
- Partially Built-Out as Standard Office
- Space is in Excellent Condition
Full-floor opportunity within the rarely available, full-block Park Avenue Tower.
- Listed lease rate plus proportional share of electrical cost
- Open Floor Plan Layout
- Partially Built-Out as Standard Office
- Space is in Excellent Condition
Full-floor opportunity within the rarely available, full-block Park Avenue Tower.
- Listed lease rate plus proportional share of electrical cost
- Open Floor Plan Layout
- Can be combined with additional space(s) for up to 75,826 SF of adjacent space
- Partially Built-Out as Standard Office
- Space is in Excellent Condition
Full-floor opportunity within the rarely available, full-block Park Avenue Tower.
- Listed lease rate plus proportional share of electrical cost
- Open Floor Plan Layout
- Can be combined with additional space(s) for up to 75,826 SF of adjacent space
- Partially Built-Out as Standard Office
- Space is in Excellent Condition
| Space | Size | Term | Rental Rate | Space Use | Condition | Available |
| 2nd Floor | 70,353 SF | Negotiable | Upon Request | Office | Partial Build-Out | January 01, 2026 |
| 4th Floor | 70,400 SF | Negotiable | Upon Request | Office | Partial Build-Out | January 01, 2026 |
| 13th Floor | 36,253 SF | Negotiable | Upon Request | Office | Partial Build-Out | January 01, 2026 |
| 17th Floor | 37,841 SF | Negotiable | Upon Request | Office | Partial Build-Out | Now |
| 22nd Floor | 37,913 SF | Negotiable | Upon Request | Office | Partial Build-Out | January 01, 2026 |
| 23rd Floor | 37,913 SF | Negotiable | Upon Request | Office | Partial Build-Out | January 01, 2026 |
2nd Floor
| Size |
| 70,353 SF |
| Term |
| Negotiable |
| Rental Rate |
| Upon Request |
| Space Use |
| Office |
| Condition |
| Partial Build-Out |
| Available |
| January 01, 2026 |
4th Floor
| Size |
| 70,400 SF |
| Term |
| Negotiable |
| Rental Rate |
| Upon Request |
| Space Use |
| Office |
| Condition |
| Partial Build-Out |
| Available |
| January 01, 2026 |
13th Floor
| Size |
| 36,253 SF |
| Term |
| Negotiable |
| Rental Rate |
| Upon Request |
| Space Use |
| Office |
| Condition |
| Partial Build-Out |
| Available |
| January 01, 2026 |
17th Floor
| Size |
| 37,841 SF |
| Term |
| Negotiable |
| Rental Rate |
| Upon Request |
| Space Use |
| Office |
| Condition |
| Partial Build-Out |
| Available |
| Now |
22nd Floor
| Size |
| 37,913 SF |
| Term |
| Negotiable |
| Rental Rate |
| Upon Request |
| Space Use |
| Office |
| Condition |
| Partial Build-Out |
| Available |
| January 01, 2026 |
23rd Floor
| Size |
| 37,913 SF |
| Term |
| Negotiable |
| Rental Rate |
| Upon Request |
| Space Use |
| Office |
| Condition |
| Partial Build-Out |
| Available |
| January 01, 2026 |
PROPERTY OVERVIEW
Situated along a prestigious stretch in the heart of the Plaza District, 345 Park Avenue provides a world-class identity for tenants. The 44-story building occupies an entire city block between Park and Lexington Avenues and East 51st and 52nd Streets, with exceptional views of Central Park and the East River. The recently completed lobby, designed by Skidmore, Owings & Merrill in 2021, features new escalators connecting the Park and Lexington levels, sleek touchless entry turnstiles, destination dispatch elevators, and enhanced lighting. As a WiredScore Certified Platinum building, 345 Park Avenue offers state-of-the-art internet infrastructure, ensuring top-tier digital connectivity and technological readiness. There's also a 22,000-square-foot plaza at the base of the building. Large, center-core floor plates ranging from 36,000 to over 70,000 square feet are available for occupancy. Tenants benefit from a portfolio of thoughtfully curated amenities designed to provide an exceptional employee experience. The Lexington and Park Avenue levels feature collaborative spaces, diverse culinary options from fine dining to a food hall, a health and wellness facility, and a modern fitness center. Additional amenities include a parking garage, bike storage, and a newsstand. An all-day dining and meeting space is also planned, which is ideal for breakfast or lunch meetings, after-work entertainment, and large corporate events. 345 Park Avenue is surrounded by many celebrated points of interest, such as the Racquet & Tennis Club, Jean-Georges Restaurant, and the Waldorf-Astoria New York, along with dozens of other key amenities. Multiple transit hubs are less than a 10-minute walk away, including Grand Central Terminal, which connects to the Metro-North Railroad, the Long Island Rail Road, and several subway lines. 345 Park Avenue delivers an extraordinary leasing opportunity for tenants seeking a prestigious, well-connected Midtown Manhattan address.
- 24 Hour Access
- Banking
- Bus Line
- Fitness Center
- Metro/Subway
- Property Manager on Site
- Restaurant
- Security System
- Bicycle Storage
PROPERTY FACTS
MARKETING BROCHURE
NEARBY AMENITIES
RESTAURANTS |
|||
|---|---|---|---|
| Paris Baguette | Cafe | $ | 2 min walk |
| Sweetgreen | American | $ | 2 min walk |
| Le Jardinier | French | $$$$ | 2 min walk |
| fresh&co | - | - | 3 min walk |
| Shake Shack | Fast Food | $ | 4 min walk |
RETAIL |
||
|---|---|---|
| Bank of America | Bank | In Building |
| Duane Reade | Drug Store | 2 min walk |
| FedEx Office | Business/Copy/Postal Services | 4 min walk |
| United States Postal Service | Business/Copy/Postal Services | 7 min walk |
HOTELS |
|
|---|---|
| Waldorf Astoria |
375 rooms
4 min walk
|
| Lotte Hotel |
909 rooms
4 min walk
|
| InterContinental |
704 rooms
5 min walk
|
| Ascend Collection |
39 rooms
5 min walk
|
ABOUT PLAZA DISTRICT
The Plaza District is one of the largest and most prominent office destinations in the country. The neighborhood's proximity to Central Park, access to premier shopping along Fifth and Madison Avenues, and abundance of transit options, make this area a top choice for tenants.
The neighborhood is home to numerous national and multinational corporations, dominated by financial and legal tenants. Some of the neighborhood's largest occupiers include finance giants JPMorgan Chase, Blackstone, and Lazard. But the area is also home to tenants in the creative sectors of media and design such as CBS Media and Polo Ralph Lauren.
Looking ahead, the Plaza District will benefit from JPMorgan Chase's plans to take advantage of Midtown Rezoning legislation and build its 2.5 million square foot headquarters at 270 Park Avenue.












