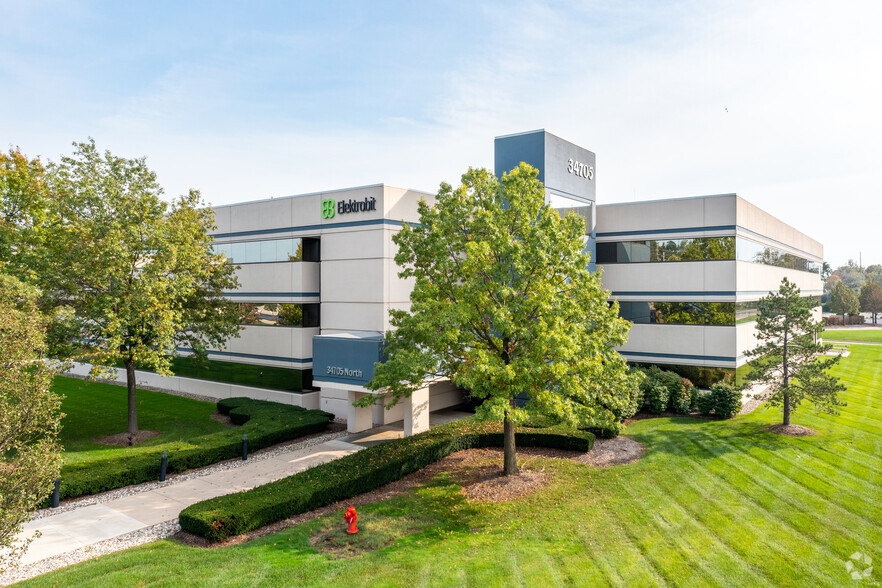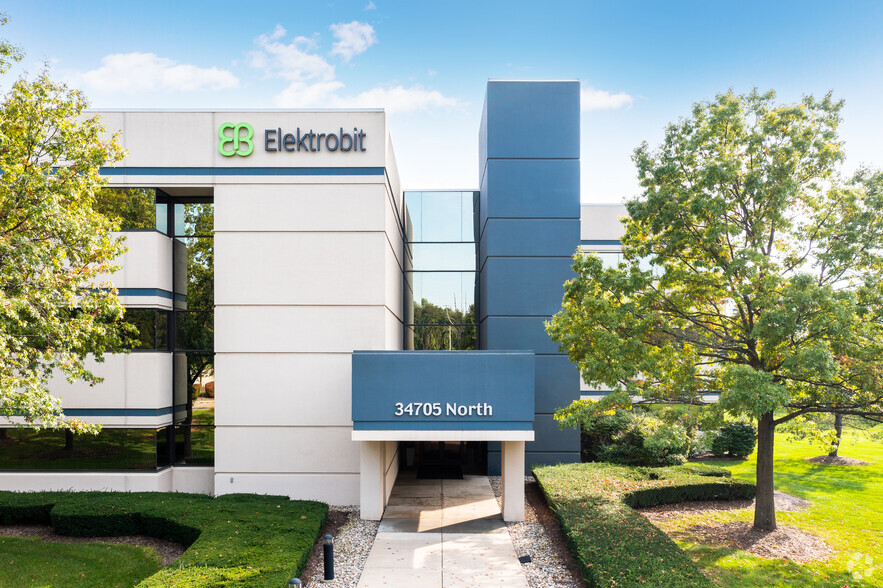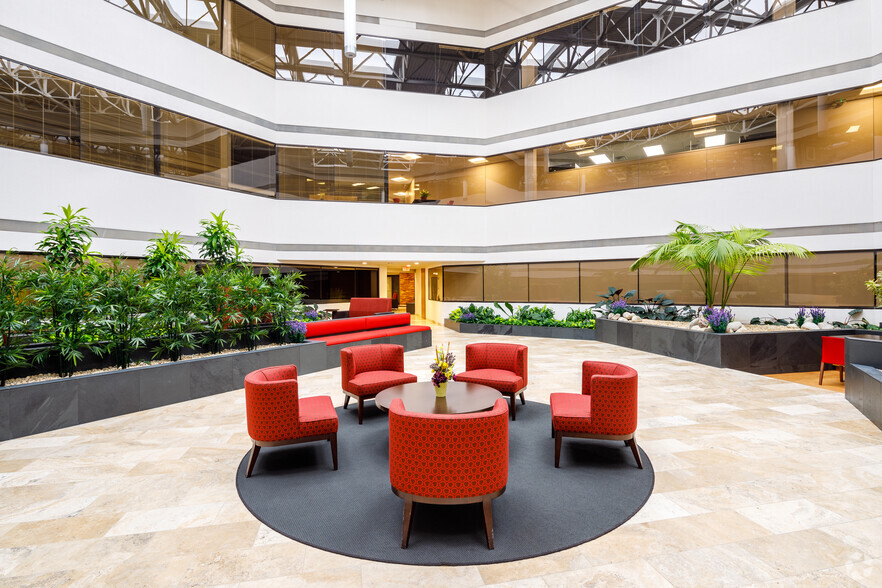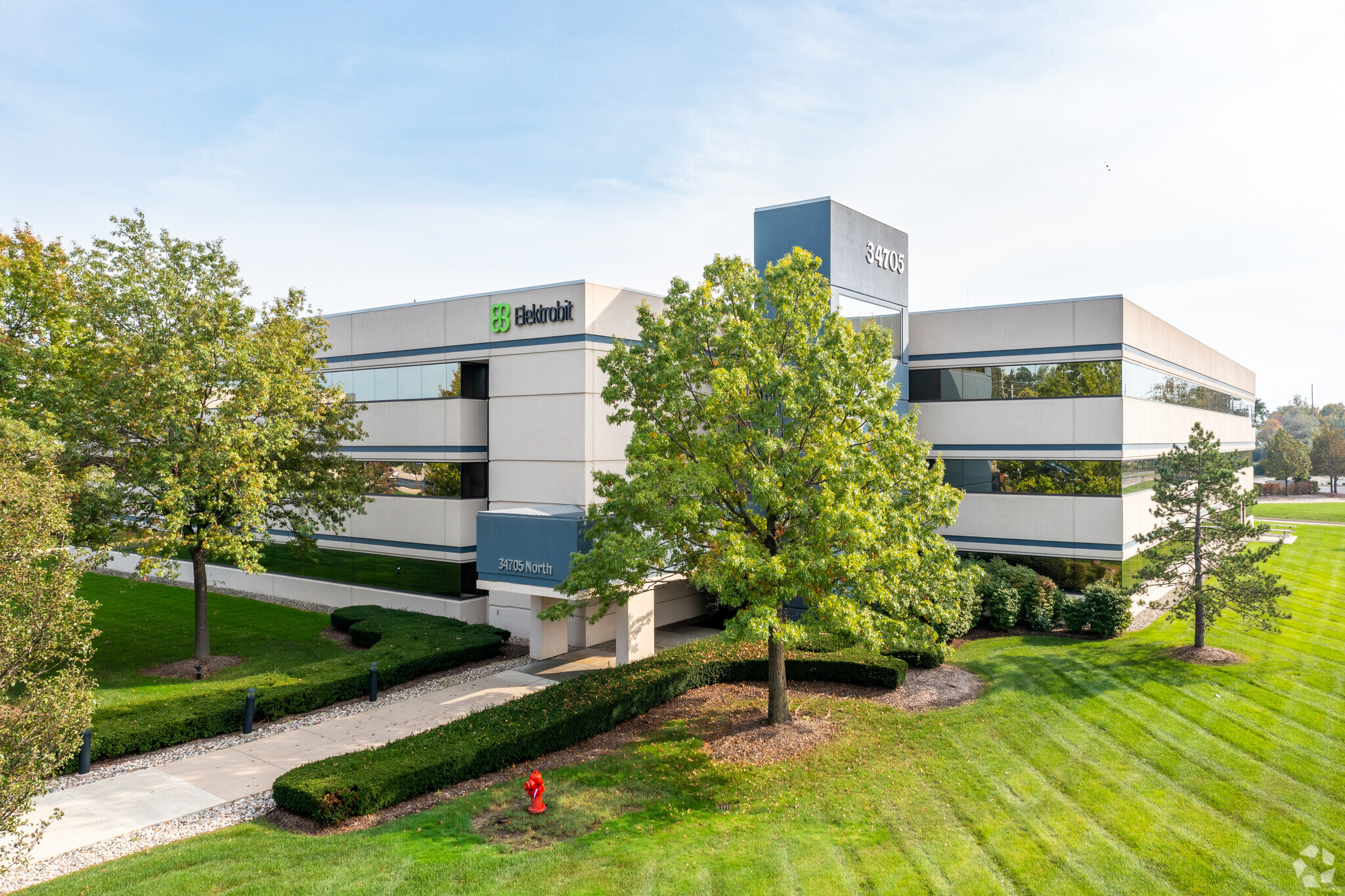
This feature is unavailable at the moment.
We apologize, but the feature you are trying to access is currently unavailable. We are aware of this issue and our team is working hard to resolve the matter.
Please check back in a few minutes. We apologize for the inconvenience.
- LoopNet Team
thank you

Your email has been sent!
Arboretum Office Park Farmington Hills, MI 48331
1,506 - 22,319 SF of Office Space Available



Park Highlights
- Exceptional Loft Style Spaces - Completely Renovated - Ideal location
PARK FACTS
all available spaces(6)
Display Rental Rate as
- Space
- Size
- Term
- Rental Rate
- Space Use
- Condition
- Available
- Listed rate may not include certain utilities, building services and property expenses
- Mostly Open Floor Plan Layout
- Central Air Conditioning
- Fully Built-Out as Standard Office
- Fits 15 - 48 People
- Listed rate may not include certain utilities, building services and property expenses
- Mostly Open Floor Plan Layout
- Central Air Conditioning
- Partially Built-Out as Standard Office
- Fits 7 - 21 People
- Great visibility
Wide open space with plumbing
- Listed rate may not include certain utilities, building services and property expenses
- Mostly Open Floor Plan Layout
- Central Air Conditioning
- Partially Built-Out as Standard Office
- Fits 6 - 19 People
- Great views
Wide open space with plumbing
- Listed rate may not include certain utilities, building services and property expenses
- Open Floor Plan Layout
- Can be combined with additional space(s) for up to 11,552 SF of adjacent space
- Partially Built-Out as Standard Office
- Fits 4 - 13 People
- Central Air Conditioning
Great law or financial space with five offices on the glass, kitchen, lobby and large conference room. Move in ready condition and expandable.
- Listed rate may not include certain utilities, building services and property expenses
- Fits 9 - 28 People
- 1 Conference Room
- Finished Ceilings: 8’5” - 12’
- Can be combined with additional space(s) for up to 11,552 SF of adjacent space
- Fully Built-Out as Law Office
- 5 Private Offices
- 4 Workstations
- Space is in Excellent Condition
- Kitchen
Really nice modern space that is move in ready with furniture.
- Listed rate may not include certain utilities, building services and property expenses
- Fits 17 - 53 People
- 2 Conference Rooms
- Finished Ceilings: 8’6”
- Fully Built-Out as Professional Services Office
- 20 Private Offices
- 12 Workstations
- Can be combined with additional space(s) for up to 11,552 SF of adjacent space
| Space | Size | Term | Rental Rate | Space Use | Condition | Available |
| 1st Floor, Ste 160 | 5,911 SF | Negotiable | $17.75 /SF/YR $1.48 /SF/MO $104,920 /YR $8,743 /MO | Office | Full Build-Out | March 01, 2025 |
| 2nd Floor, Ste 202 | 2,510 SF | Negotiable | $17.75 /SF/YR $1.48 /SF/MO $44,553 /YR $3,713 /MO | Office | Partial Build-Out | Now |
| 3rd Floor, Ste 301 | 2,346 SF | Negotiable | $17.75 /SF/YR $1.48 /SF/MO $41,642 /YR $3,470 /MO | Office | Partial Build-Out | Now |
| 3rd Floor, Ste 305 | 1,506 SF | Negotiable | $17.75 /SF/YR $1.48 /SF/MO $26,732 /YR $2,228 /MO | Office | Partial Build-Out | Now |
| 3rd Floor, Ste 311 | 3,443 SF | 3-5 Years | $17.75 /SF/YR $1.48 /SF/MO $61,113 /YR $5,093 /MO | Office | Full Build-Out | Now |
| 3rd Floor, Ste 375 | 6,603 SF | Negotiable | $17.75 /SF/YR $1.48 /SF/MO $117,203 /YR $9,767 /MO | Office | Full Build-Out | Now |
34705 W 12 Mile Rd - 1st Floor - Ste 160
34705 W 12 Mile Rd - 2nd Floor - Ste 202
34705 W 12 Mile Rd - 3rd Floor - Ste 301
34705 W 12 Mile Rd - 3rd Floor - Ste 305
34705 W 12 Mile Rd - 3rd Floor - Ste 311
34705 W 12 Mile Rd - 3rd Floor - Ste 375
34705 W 12 Mile Rd - 1st Floor - Ste 160
| Size | 5,911 SF |
| Term | Negotiable |
| Rental Rate | $17.75 /SF/YR |
| Space Use | Office |
| Condition | Full Build-Out |
| Available | March 01, 2025 |
- Listed rate may not include certain utilities, building services and property expenses
- Fully Built-Out as Standard Office
- Mostly Open Floor Plan Layout
- Fits 15 - 48 People
- Central Air Conditioning
34705 W 12 Mile Rd - 2nd Floor - Ste 202
| Size | 2,510 SF |
| Term | Negotiable |
| Rental Rate | $17.75 /SF/YR |
| Space Use | Office |
| Condition | Partial Build-Out |
| Available | Now |
- Listed rate may not include certain utilities, building services and property expenses
- Partially Built-Out as Standard Office
- Mostly Open Floor Plan Layout
- Fits 7 - 21 People
- Central Air Conditioning
- Great visibility
34705 W 12 Mile Rd - 3rd Floor - Ste 301
| Size | 2,346 SF |
| Term | Negotiable |
| Rental Rate | $17.75 /SF/YR |
| Space Use | Office |
| Condition | Partial Build-Out |
| Available | Now |
Wide open space with plumbing
- Listed rate may not include certain utilities, building services and property expenses
- Partially Built-Out as Standard Office
- Mostly Open Floor Plan Layout
- Fits 6 - 19 People
- Central Air Conditioning
- Great views
34705 W 12 Mile Rd - 3rd Floor - Ste 305
| Size | 1,506 SF |
| Term | Negotiable |
| Rental Rate | $17.75 /SF/YR |
| Space Use | Office |
| Condition | Partial Build-Out |
| Available | Now |
Wide open space with plumbing
- Listed rate may not include certain utilities, building services and property expenses
- Partially Built-Out as Standard Office
- Open Floor Plan Layout
- Fits 4 - 13 People
- Can be combined with additional space(s) for up to 11,552 SF of adjacent space
- Central Air Conditioning
34705 W 12 Mile Rd - 3rd Floor - Ste 311
| Size | 3,443 SF |
| Term | 3-5 Years |
| Rental Rate | $17.75 /SF/YR |
| Space Use | Office |
| Condition | Full Build-Out |
| Available | Now |
Great law or financial space with five offices on the glass, kitchen, lobby and large conference room. Move in ready condition and expandable.
- Listed rate may not include certain utilities, building services and property expenses
- Fully Built-Out as Law Office
- Fits 9 - 28 People
- 5 Private Offices
- 1 Conference Room
- 4 Workstations
- Finished Ceilings: 8’5” - 12’
- Space is in Excellent Condition
- Can be combined with additional space(s) for up to 11,552 SF of adjacent space
- Kitchen
34705 W 12 Mile Rd - 3rd Floor - Ste 375
| Size | 6,603 SF |
| Term | Negotiable |
| Rental Rate | $17.75 /SF/YR |
| Space Use | Office |
| Condition | Full Build-Out |
| Available | Now |
Really nice modern space that is move in ready with furniture.
- Listed rate may not include certain utilities, building services and property expenses
- Fully Built-Out as Professional Services Office
- Fits 17 - 53 People
- 20 Private Offices
- 2 Conference Rooms
- 12 Workstations
- Finished Ceilings: 8’6”
- Can be combined with additional space(s) for up to 11,552 SF of adjacent space
Park Overview
Arboretum West is a 3-story office building in Farmington Hills. Most renovations include the common area corridors and atrium, a redesigned entryway, new contemporary lobby, restrooms, elevator interiors and mechanicals. Grab-n-go marketplace restocked weekly with fresh food. Ownership investing significant capital to add dedicated building conference room and fitness center on the first floor. Outstanding proximity to Twelve Oaks Mall, hotels and restaurants with superior Highway Frontage and signage available.
- Air Conditioning
- Atrium
- Property Manager on Site
- Restaurant
- Signage
Presented by

Arboretum Office Park | Farmington Hills, MI 48331
Hmm, there seems to have been an error sending your message. Please try again.
Thanks! Your message was sent.










