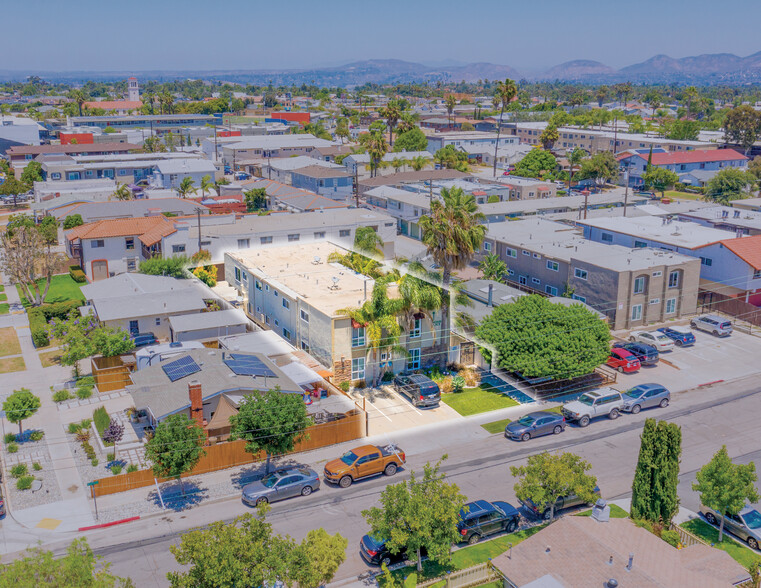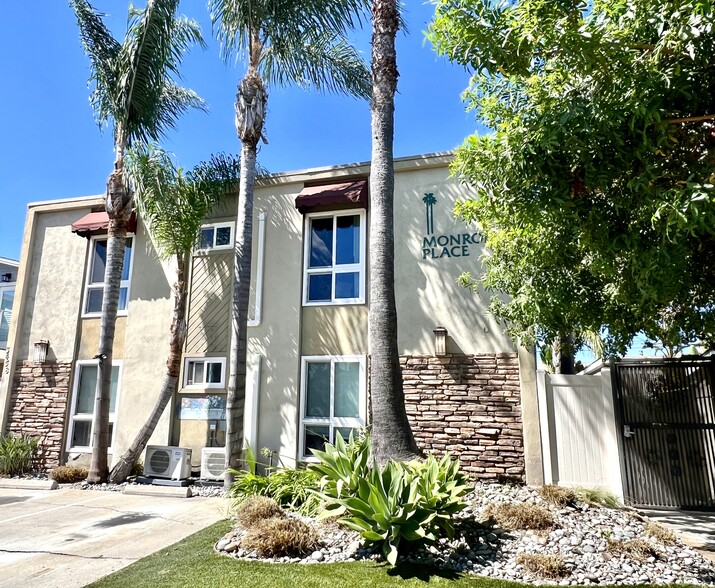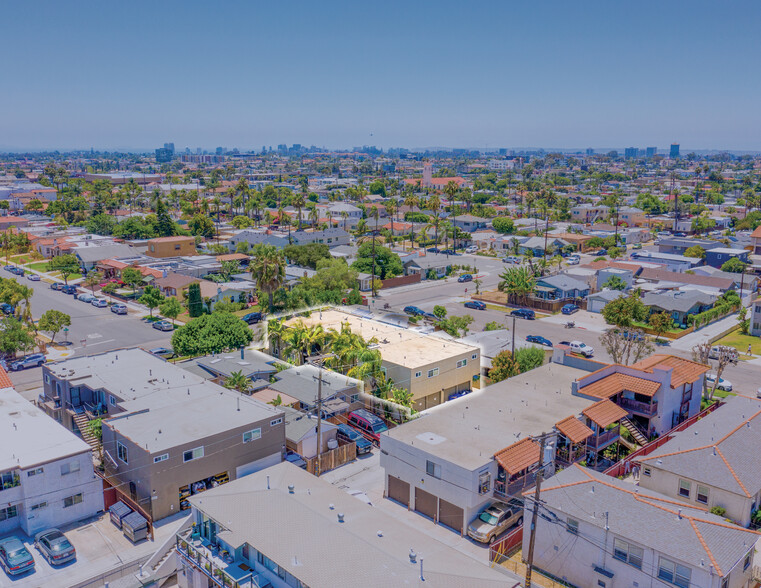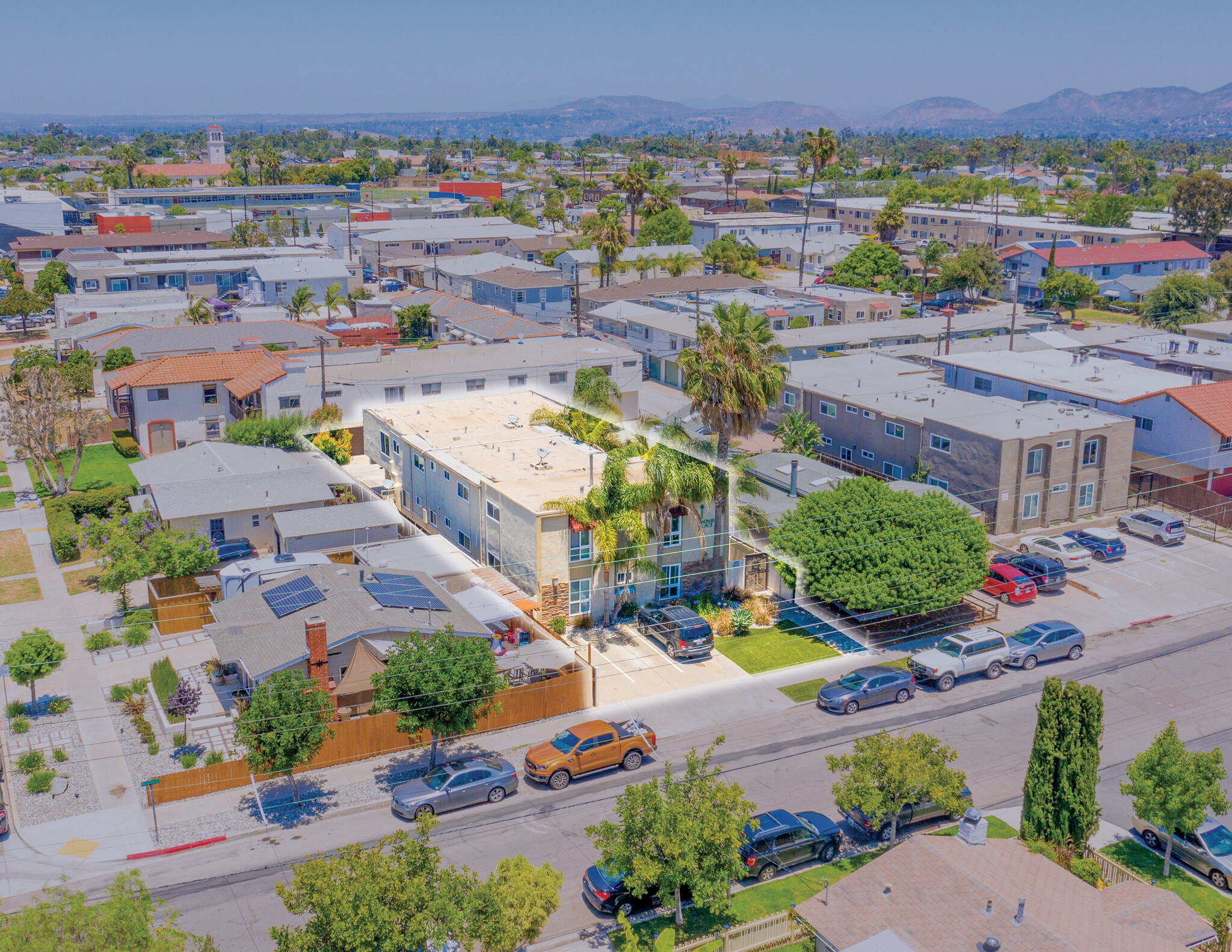
3458 Monroe Ave
This feature is unavailable at the moment.
We apologize, but the feature you are trying to access is currently unavailable. We are aware of this issue and our team is working hard to resolve the matter.
Please check back in a few minutes. We apologize for the inconvenience.
- LoopNet Team
thank you

Your email has been sent!
3458 Monroe Ave
8 Unit Apartment Building $3,095,000 ($386,875/Unit) 4.83% Cap Rate San Diego, CA 92116



Investment Highlights
- Rarely Trading Normal Heights Location Near Popular Adams Avenue
- Major Plumbing Improvements, New Roof & High-End Exterior Upgrades
- Easily Convert Two Garages To An Additional Courtyard-Accessible Unit
- Strong Mix Of Larger 1-Bed & 2-Bed Units With Half of Units Upgraded
- Four Single Car Garages & Three Off-Street Parking Spaces
- Strong Value Add Potential Through Interior Upgrades
Executive Summary
We are pleased to present Monroe Place, an 8-unit, extremely well-maintained apartment building in the highly gentrifying Normal Heights neighborhood of San Diego, California. Units are composed of three 2-bedroom / 1-baths at 742 square feet and five 1-bedroom / 1-baths at 550 square feet on a single 6,772 square foot lot. Half of the units have received moderate to highest-end upgrades within the last 3 years (#1 & #4 have received highest tier improvements) while the remainder have been upgraded and very well maintained within the last 10 years and still have substantial upside in rents. The property has been fine-tuned under high-care, hands-on local ownership. There are 3 off-street parking spaces, four single car garages, and an on-site laundry room. The roof was replaced last year, plumbing has been fully removed and replaced with easy accessibility between the first and second floors and dual pane windows have been installed for energy efficiency. Units feature granite and quartz countertops, ceramic tile and laminate flooring, recessed lighting, newer appliances, 4 units feature new cabinetry and select units include new vanities and carpet in the bedrooms. Five units include either mini-splits or wall-mounted A/C. Exterior stucco includes fine stone finishes, painted wall art, stone walk-ways lush landscaping. Balconies could be added to units #s 4,5,6,7 while patios could be added to unit #s 1,2,3. Kitchens could all be open-plan and in-unit under-counter
laundry could be inserted to all units.
Bookended on the west by North Park and Kensington on the east, Normal Heights completes the Adams Avenue neighborhood trifecta along this uptown area, located north (and then slightly to the east) of downtown San Diego. Normal Heights was formally organized and platted in 1906 by the University Heights Syndicate under the direction of D.C. Collier. Normal Heights was named for the State Normal School in University Heights. A trolley line brought population and development to Normal Heights. The man responsible for the main business development of the Normal Heights portion of Adams Avenue was a carpenter named Bertram J. Carteri and the area has
seen high growth luring young business professionals and artists. Hip urban coffee shops, restaurants, boutique stores and microbreweries line area.
laundry could be inserted to all units.
Bookended on the west by North Park and Kensington on the east, Normal Heights completes the Adams Avenue neighborhood trifecta along this uptown area, located north (and then slightly to the east) of downtown San Diego. Normal Heights was formally organized and platted in 1906 by the University Heights Syndicate under the direction of D.C. Collier. Normal Heights was named for the State Normal School in University Heights. A trolley line brought population and development to Normal Heights. The man responsible for the main business development of the Normal Heights portion of Adams Avenue was a carpenter named Bertram J. Carteri and the area has
seen high growth luring young business professionals and artists. Hip urban coffee shops, restaurants, boutique stores and microbreweries line area.
Financial Summary (Actual - 2023) Click Here to Access |
Annual | Annual Per SF |
|---|---|---|
| Gross Rental Income |
$99,999

|
$9.99

|
| Other Income |
$99,999

|
$9.99

|
| Vacancy Loss |
$99,999

|
$9.99

|
| Effective Gross Income |
$99,999

|
$9.99

|
| Taxes |
-

|
-

|
| Operating Expenses |
-

|
-

|
| Total Expenses |
$99,999

|
$9.99

|
| Net Operating Income |
$99,999

|
$9.99

|
Financial Summary (Actual - 2023) Click Here to Access
| Gross Rental Income | |
|---|---|
| Annual | $99,999 |
| Annual Per SF | $9.99 |
| Other Income | |
|---|---|
| Annual | $99,999 |
| Annual Per SF | $9.99 |
| Vacancy Loss | |
|---|---|
| Annual | $99,999 |
| Annual Per SF | $9.99 |
| Effective Gross Income | |
|---|---|
| Annual | $99,999 |
| Annual Per SF | $9.99 |
| Taxes | |
|---|---|
| Annual | - |
| Annual Per SF | - |
| Operating Expenses | |
|---|---|
| Annual | - |
| Annual Per SF | - |
| Total Expenses | |
|---|---|
| Annual | $99,999 |
| Annual Per SF | $9.99 |
| Net Operating Income | |
|---|---|
| Annual | $99,999 |
| Annual Per SF | $9.99 |
Property Facts
| Price | $3,095,000 | Apartment Style | Low Rise |
| Price Per Unit | $386,875 | Building Class | C |
| Sale Type | Investment | Lot Size | 0.15 AC |
| Cap Rate | 4.83% | Building Size | 4,976 SF |
| Gross Rent Multiplier | 14.78 | Average Occupancy | 100% |
| No. Units | 8 | No. Stories | 2 |
| Property Type | Multifamily | Year Built | 1969 |
| Property Subtype | Apartment | Parking Ratio | 1.61/1,000 SF |
| Price | $3,095,000 |
| Price Per Unit | $386,875 |
| Sale Type | Investment |
| Cap Rate | 4.83% |
| Gross Rent Multiplier | 14.78 |
| No. Units | 8 |
| Property Type | Multifamily |
| Property Subtype | Apartment |
| Apartment Style | Low Rise |
| Building Class | C |
| Lot Size | 0.15 AC |
| Building Size | 4,976 SF |
| Average Occupancy | 100% |
| No. Stories | 2 |
| Year Built | 1969 |
| Parking Ratio | 1.61/1,000 SF |
Unit Amenities
- Air Conditioning
- Tile Floors
- Granite Countertops
- Carpet
- Vinyl Flooring
- Quartz Countertops
Site Amenities
- 24 Hour Access
- Laundry Facilities
- Walk-Up
Unit Mix Information
| Description | No. Units | Avg. Rent/Mo | SF |
|---|---|---|---|
| 1+1 | 5 | $1,969 | 550 |
| 2+1 | 3 | $2,537 | 742 |
Walk Score®
Walker's Paradise (91)
Bike Score®
Very Bikeable (71)
PROPERTY TAXES
| Parcel Number | 447-020-16 | Improvements Assessment | $883,455 (2024) |
| Land Assessment | $1,591,812 (2024) | Total Assessment | $2,475,267 (2024) |
PROPERTY TAXES
Parcel Number
447-020-16
Land Assessment
$1,591,812 (2024)
Improvements Assessment
$883,455 (2024)
Total Assessment
$2,475,267 (2024)
zoning
| Zoning Code | R3, San Diego |
| R3, San Diego |
1 of 12
VIDEOS
3D TOUR
PHOTOS
STREET VIEW
STREET
MAP
Presented by

3458 Monroe Ave
Already a member? Log In
Hmm, there seems to have been an error sending your message. Please try again.
Thanks! Your message was sent.



