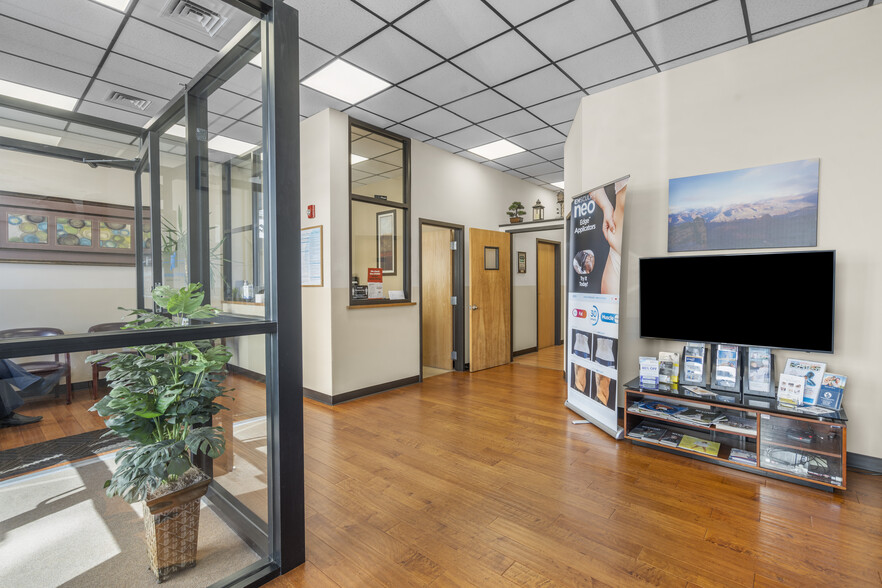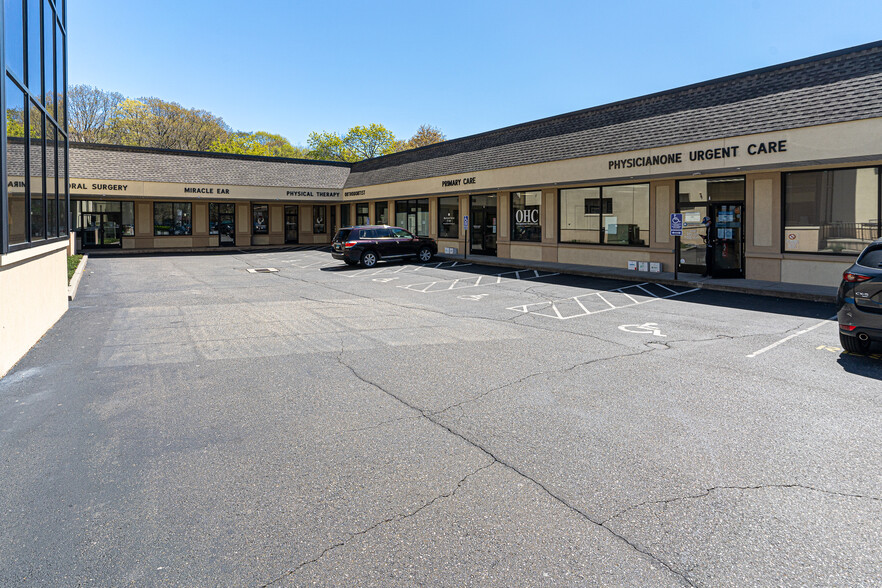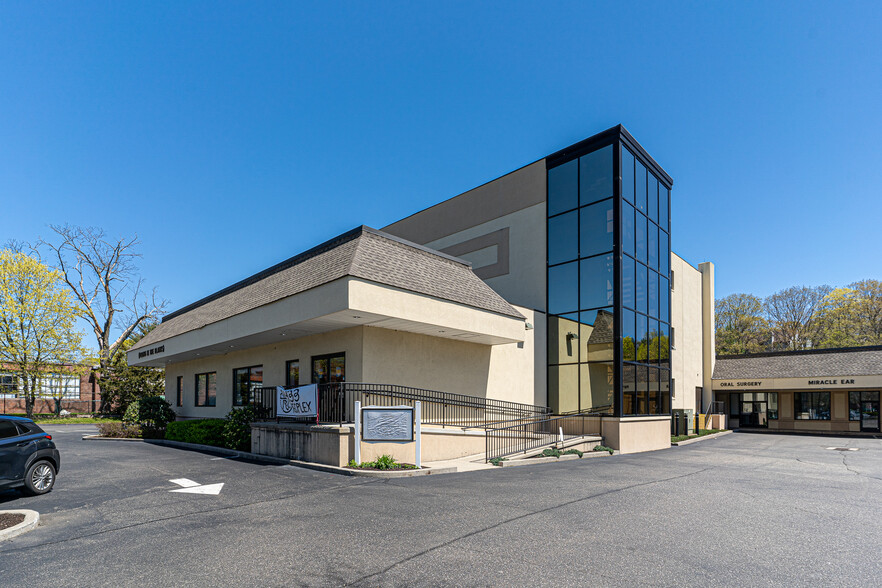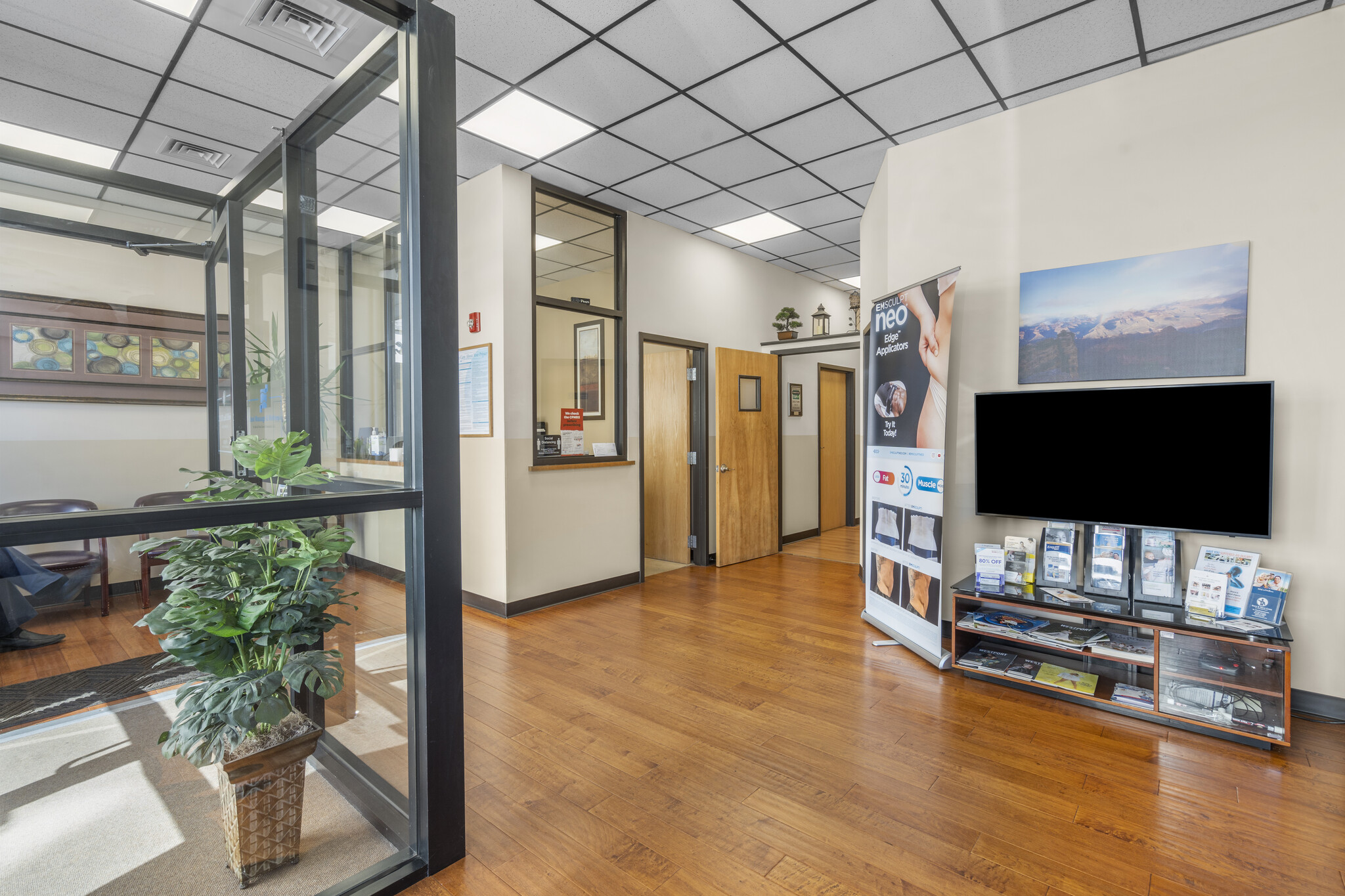Main Ave Health Plaza 346 Main Ave 1,380 - 8,395 SF of Space Available in Norwalk, CT 06851



HIGHLIGHTS
- 20,000 + average daily traffic
- Energy efficient building with LED lights and solar panels for lower utility bills
- Ample parking
- Bus stop located directly in front of the property
SPACE AVAILABILITY (4)
Display Rental Rate as
- SPACE
- SIZE
- TERM
- RENTAL RATE
- RENT TYPE
| Space | Size | Term | Rental Rate | Rent Type | ||
| 1st Floor | 2,500 SF | Negotiable | $24.00 /SF/YR | Modified Gross | ||
| 1st Floor, Ste B | 2,000 SF | Negotiable | $30.00 /SF/YR | Triple Net (NNN) | ||
| 1st Floor, Ste C | 1,380 SF | Negotiable | $30.00 /SF/YR | Triple Net (NNN) | ||
| 3rd Floor | 2,515 SF | Negotiable | $20.00 /SF/YR | Modified Gross |
1st Floor
Formerly occupied by a church group, this space offers a meeting area with raised stage, a room that was used for child education, storage, a tv/av room and an office. This space has access to 2 sets of bathrooms in the common areas. Ample parking on site in front and rear of building. Ready for another church to take over.
- Listed rate may not include certain utilities, building services and property expenses
- Mostly Open Floor Plan Layout
- Fits 7 - 20 People
- Perfect for a church group
- Move-in ready
1st Floor, Ste B
2,000 SF currently occupied by a primary care medical office operated by the landlord. The space is built out with reception, waiting area, 8 exam rooms / offices, break room with kitchenette and 2 bathrooms. This space can be combined with the neighboring 1,380 SF to expand the space.
- Lease rate does not include utilities, property expenses or building services
- Fully Built-Out as Professional Services Office
- Office intensive layout
- Fits 5 - 16 People
- Space is in Excellent Condition
- Can be combined with additional space(s) for up to 3,380 SF of adjacent space
- Located in-line with other retail
- Fit-out medical office
- Ability to expand
1st Floor, Ste C
Raw retail space that will be delivered as a vanilla box with a bathroom or landlord can work with tenant to deliver move-in ready space depending on tenant needs / requirements, terms and financials. Can be combined with the neighboring primary care space for a total of 3,180 SF.
- Lease rate does not include utilities, property expenses or building services
- Can be combined with additional space(s) for up to 3,380 SF of adjacent space
3rd Floor
Located on the third floor and formerly occupied by a dance studio. This space offers a check in area, office, storage room, 2 bathrooms, and 2 oversized rooms with full length mirrors and floors specifically installed for the space.
- Listed rate may not include certain utilities, building services and property expenses
- Fits 7 - 21 People
SITE PLAN
SELECT TENANTS AT MAIN AVE HEALTH PLAZA
- TENANT
- DESCRIPTION
- US LOCATIONS
- REACH
- Back & Neck Care Of Ct
- MD/DDS
- 1
- Local
- Filling In The Blanks
- Other Services
- 1
- Local
- JBorthodontics
- MD/DDS
- 1
- Local
- Occupational Health Care
- Health Care and Social Assistance
- 1
- Local
- Premier Oral Surgery
- MD/DDS
- 1
- Local
- Professional Physical Therapy
- Health Care
- 137
- Regional
| TENANT | DESCRIPTION | US LOCATIONS | REACH |
| Back & Neck Care Of Ct | MD/DDS | 1 | Local |
| Filling In The Blanks | Other Services | 1 | Local |
| JBorthodontics | MD/DDS | 1 | Local |
| Occupational Health Care | Health Care and Social Assistance | 1 | Local |
| Premier Oral Surgery | MD/DDS | 1 | Local |
| Professional Physical Therapy | Health Care | 137 | Regional |
PROPERTY FACTS
| Total Space Available | 8,395 SF |
| Max. Contiguous | 3,380 SF |
| Property Type | Retail |
| Gross Leasable Area | 45,928 SF |
| Year Built/Renovated | 1950/2020 |
| Parking Ratio | 3.44/1,000 SF |
ABOUT THE PROPERTY
Main Ave Health Plaza is home to a mix of medical retail tenants, office space, and the home of Filling in the Blanks (non-profit). With 158 parking spaces this site has ample parking for many uses. Well located on Main Avenue with close proximity to Route 7 connector, the Merritt Parkway and I-95.
- 24 Hour Access
- Bus Line
- Pylon Sign
- Signage
- Air Conditioning
NEARBY MAJOR RETAILERS


























