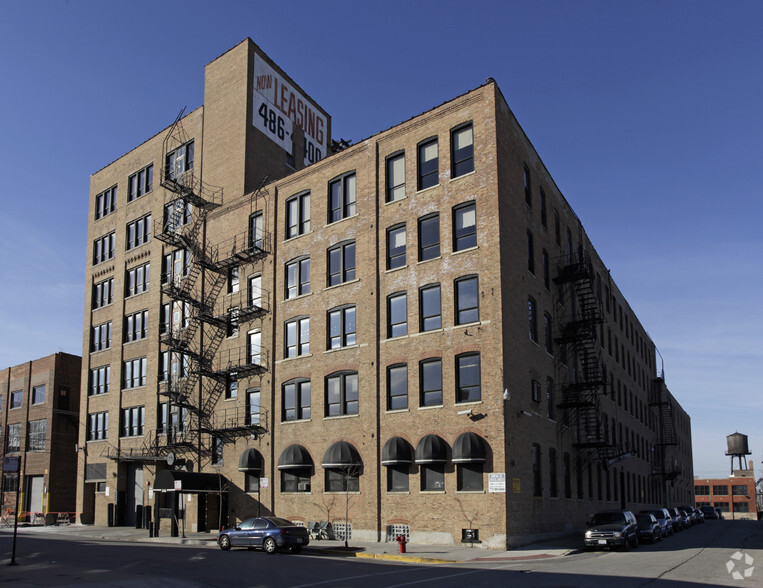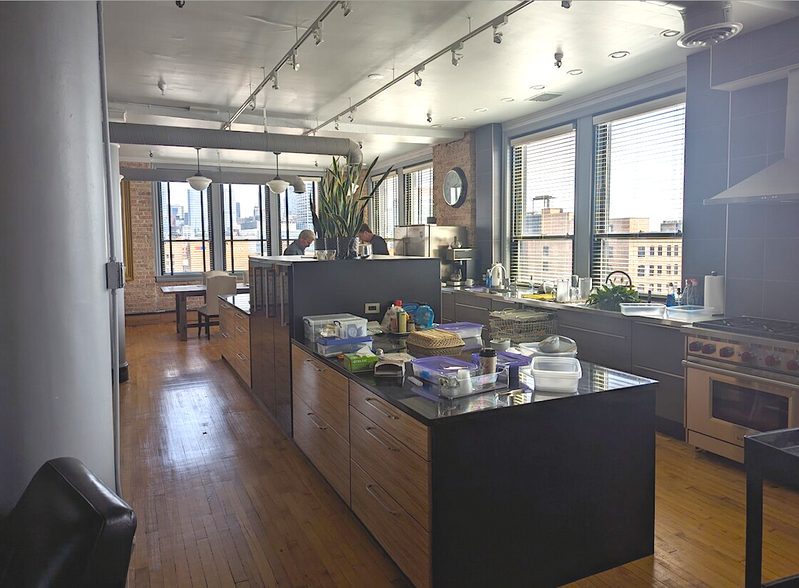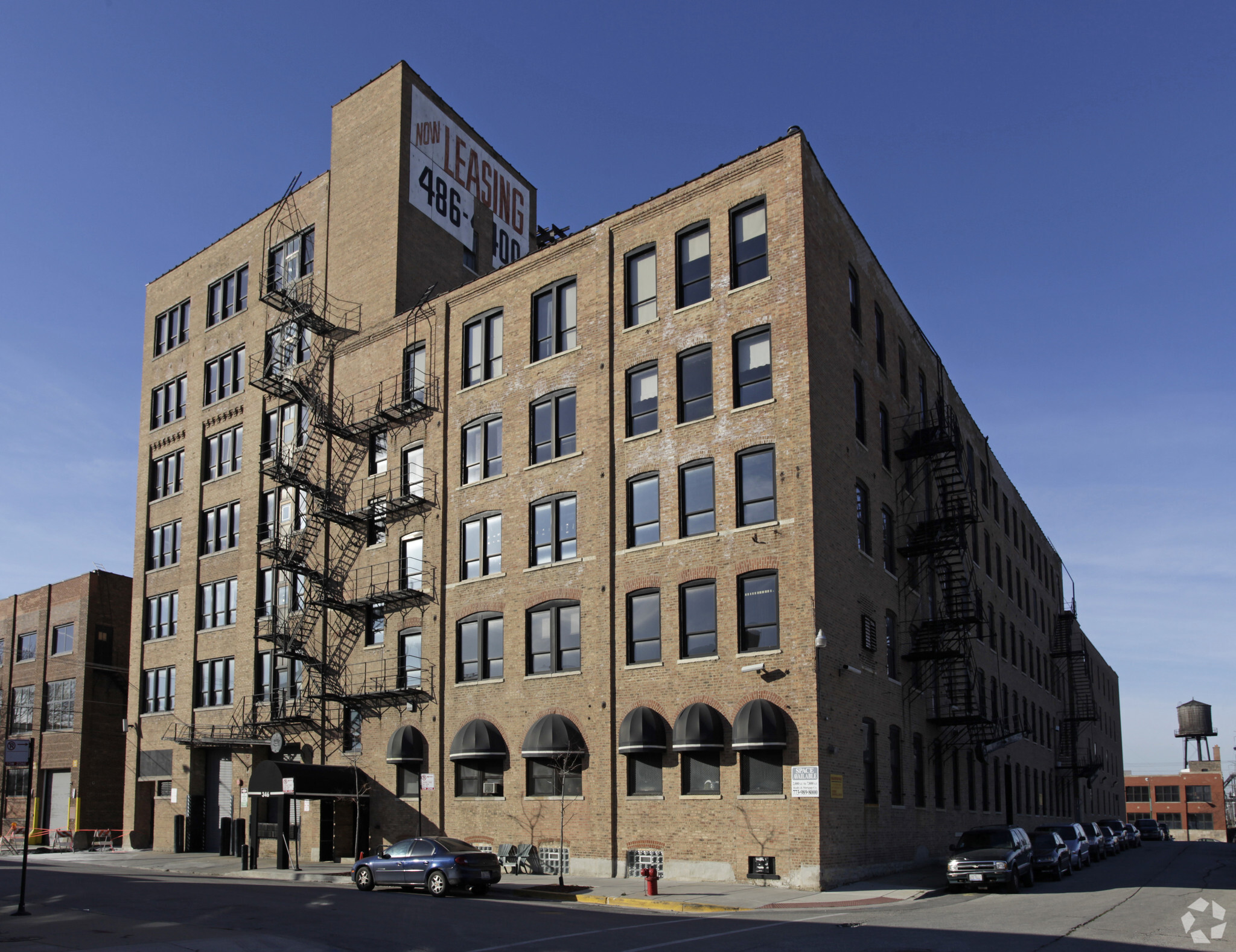
This feature is unavailable at the moment.
We apologize, but the feature you are trying to access is currently unavailable. We are aware of this issue and our team is working hard to resolve the matter.
Please check back in a few minutes. We apologize for the inconvenience.
- LoopNet Team
thank you

Your email has been sent!
346 N Justine St
2,400 - 37,125 SF of Flex Space Available in Chicago, IL 60607



HIGHLIGHTS
- 7 story sandblasted loft building
- Passenger & freight elevator
- Parking on site
- All units are metered separately for utilities
- Interior & exterior docks
- Rooftop deck available to all tenants
ALL AVAILABLE SPACES(9)
Display Rental Rate as
- SPACE
- SIZE
- TERM
- RENTAL RATE
- SPACE USE
- CONDITION
- AVAILABLE
First floor space directly across from loading dock. Has 8' ceilings, 2 bathrooms, kitchenette, 2 parking spots.
- Listed rate may not include certain utilities, building services and property expenses
- Central Air and Heating
Second floor sandblasted loft with north and east exposure. 2 private bathrooms, 2 parking spaces included.
- Listed rate may not include certain utilities, building services and property expenses
- Central Heating System
- Private Restrooms
- Sandblasted interior, 2 parking spots
- Space is in Excellent Condition
- Kitchen
- Corner Space
Third floor sandblasted loft with east and south exposure. Conference room and one private office. Two parking spaces in lot.
- Listed rate may not include certain utilities, building services and property expenses
- Central Air and Heating
- Private Restrooms
- sandblasted, two parking spots
- Space is in Excellent Condition
- Partitioned Offices
- Conference Rooms
Space has a partial office buildout, 2 bathrooms,3 parking spots, sandblasted interior, can be combined with other units to create larger space.
- Listed rate may not include certain utilities, building services and property expenses
- Central Air and Heating
- Conference Rooms
- Space is in Excellent Condition
- Private Restrooms
Sandblasted brick,sanded and varnished wood floors, new electric and lights, kitchenette, private bathroom. 3 parking spaces.
- Listed rate may not include certain utilities, building services and property expenses
- Central Air and Heating
- Fits 11 - 34 People
- Corner Space
- Space is in Excellent Condition
- Private Restrooms
- Finished Ceilings: 10’
- sandblasted, 3 parking spots
Sandblasted with hardwood floors, kitchenette, north and west exposure, 3 parking spots in lot, private restroom.
- Listed rate may not include certain utilities, building services and property expenses
- Central Air and Heating
- Corner Space
- 3 parking spots
- Space is in Excellent Condition
- Private Restrooms
- Sandblasted interior
Top floor with skylights, north and west exposure, sandblasted, two private bathrooms, new heat and a/c, kitchenette, seperate metered utilities, 5 car parking included, roof top deck for all tenants use.
- Listed rate may not include certain utilities, building services and property expenses
- Central Air and Heating
- Private Restrooms
- Finished Ceilings: 11’
- Corner Space
- Space is in Excellent Condition
- 3 Private Offices
- Fits 19 - 59 People
- Conference Rooms
- Sandblasted, 5 parking spots
Sandblasted heavy timber 5th floor loft with two bathrooms and kitchenette. Passenger and 8'x18' freight elevators. 3 car parking included in lot.
- Listed rate may not include certain utilities, building services and property expenses
- Central Air and Heating
- Corner Space
- Space is in Excellent Condition
- Private Restrooms
- Sandblasted, 3 parking spots
Top floor, 7th floor (private floor) with 360 degree views and freight elevator directly to space. Full kitchen, hardwood floors, private bathroom, 2 car parking in lot.
- Listed rate may not include certain utilities, building services and property expenses
- Central Air and Heating
- Private Restrooms
- Top floor with 360 degree views
- 2 parking spots
- Space is in Excellent Condition
- Kitchen
- Corner Space
- Full kitchen
- Private floor with freight elevator into space
| Space | Size | Term | Rental Rate | Space Use | Condition | Available |
| 1st Floor - 105 | 3,000 SF | Negotiable | $10.00 /SF/YR $0.83 /SF/MO $30,000 /YR $2,500 /MO | Flex | - | 30 Days |
| 2nd Floor - 200 | 2,800 SF | Negotiable | $17.14 /SF/YR $1.43 /SF/MO $47,992 /YR $3,999 /MO | Flex | - | 30 Days |
| 3rd Floor - 302 | 2,400 SF | Negotiable | $18.00 /SF/YR $1.50 /SF/MO $43,200 /YR $3,600 /MO | Flex | Partial Build-Out | 30 Days |
| 3rd Floor - 304 | 5,025 SF | Negotiable | $16.48 /SF/YR $1.37 /SF/MO $82,812 /YR $6,901 /MO | Flex | Partial Build-Out | April 01, 2025 |
| 3rd Floor - 308 | 4,200 SF | Negotiable | $15.71 /SF/YR $1.31 /SF/MO $65,982 /YR $5,499 /MO | Flex | - | 30 Days |
| 4th Floor - 410 | 4,150 SF | Negotiable | $14.17 /SF/YR $1.18 /SF/MO $58,806 /YR $4,900 /MO | Flex | - | Now |
| 5th Floor - 504 | 7,350 SF | Negotiable | $17.00 /SF/YR $1.42 /SF/MO $124,950 /YR $10,413 /MO | Flex | Partial Build-Out | 30 Days |
| 5th Floor - 506 | 5,200 SF | Negotiable | $17.00 /SF/YR $1.42 /SF/MO $88,400 /YR $7,367 /MO | Flex | - | 30 Days |
| 7th Floor - 700 | 3,000 SF | Negotiable | $20.00 /SF/YR $1.67 /SF/MO $60,000 /YR $5,000 /MO | Flex | - | 30 Days |
1st Floor - 105
| Size |
| 3,000 SF |
| Term |
| Negotiable |
| Rental Rate |
| $10.00 /SF/YR $0.83 /SF/MO $30,000 /YR $2,500 /MO |
| Space Use |
| Flex |
| Condition |
| - |
| Available |
| 30 Days |
2nd Floor - 200
| Size |
| 2,800 SF |
| Term |
| Negotiable |
| Rental Rate |
| $17.14 /SF/YR $1.43 /SF/MO $47,992 /YR $3,999 /MO |
| Space Use |
| Flex |
| Condition |
| - |
| Available |
| 30 Days |
3rd Floor - 302
| Size |
| 2,400 SF |
| Term |
| Negotiable |
| Rental Rate |
| $18.00 /SF/YR $1.50 /SF/MO $43,200 /YR $3,600 /MO |
| Space Use |
| Flex |
| Condition |
| Partial Build-Out |
| Available |
| 30 Days |
3rd Floor - 304
| Size |
| 5,025 SF |
| Term |
| Negotiable |
| Rental Rate |
| $16.48 /SF/YR $1.37 /SF/MO $82,812 /YR $6,901 /MO |
| Space Use |
| Flex |
| Condition |
| Partial Build-Out |
| Available |
| April 01, 2025 |
3rd Floor - 308
| Size |
| 4,200 SF |
| Term |
| Negotiable |
| Rental Rate |
| $15.71 /SF/YR $1.31 /SF/MO $65,982 /YR $5,499 /MO |
| Space Use |
| Flex |
| Condition |
| - |
| Available |
| 30 Days |
4th Floor - 410
| Size |
| 4,150 SF |
| Term |
| Negotiable |
| Rental Rate |
| $14.17 /SF/YR $1.18 /SF/MO $58,806 /YR $4,900 /MO |
| Space Use |
| Flex |
| Condition |
| - |
| Available |
| Now |
5th Floor - 504
| Size |
| 7,350 SF |
| Term |
| Negotiable |
| Rental Rate |
| $17.00 /SF/YR $1.42 /SF/MO $124,950 /YR $10,413 /MO |
| Space Use |
| Flex |
| Condition |
| Partial Build-Out |
| Available |
| 30 Days |
5th Floor - 506
| Size |
| 5,200 SF |
| Term |
| Negotiable |
| Rental Rate |
| $17.00 /SF/YR $1.42 /SF/MO $88,400 /YR $7,367 /MO |
| Space Use |
| Flex |
| Condition |
| - |
| Available |
| 30 Days |
7th Floor - 700
| Size |
| 3,000 SF |
| Term |
| Negotiable |
| Rental Rate |
| $20.00 /SF/YR $1.67 /SF/MO $60,000 /YR $5,000 /MO |
| Space Use |
| Flex |
| Condition |
| - |
| Available |
| 30 Days |
1st Floor - 105
| Size | 3,000 SF |
| Term | Negotiable |
| Rental Rate | $10.00 /SF/YR |
| Space Use | Flex |
| Condition | - |
| Available | 30 Days |
First floor space directly across from loading dock. Has 8' ceilings, 2 bathrooms, kitchenette, 2 parking spots.
- Listed rate may not include certain utilities, building services and property expenses
- Central Air and Heating
2nd Floor - 200
| Size | 2,800 SF |
| Term | Negotiable |
| Rental Rate | $17.14 /SF/YR |
| Space Use | Flex |
| Condition | - |
| Available | 30 Days |
Second floor sandblasted loft with north and east exposure. 2 private bathrooms, 2 parking spaces included.
- Listed rate may not include certain utilities, building services and property expenses
- Space is in Excellent Condition
- Central Heating System
- Kitchen
- Private Restrooms
- Corner Space
- Sandblasted interior, 2 parking spots
3rd Floor - 302
| Size | 2,400 SF |
| Term | Negotiable |
| Rental Rate | $18.00 /SF/YR |
| Space Use | Flex |
| Condition | Partial Build-Out |
| Available | 30 Days |
Third floor sandblasted loft with east and south exposure. Conference room and one private office. Two parking spaces in lot.
- Listed rate may not include certain utilities, building services and property expenses
- Space is in Excellent Condition
- Central Air and Heating
- Partitioned Offices
- Private Restrooms
- Conference Rooms
- sandblasted, two parking spots
3rd Floor - 304
| Size | 5,025 SF |
| Term | Negotiable |
| Rental Rate | $16.48 /SF/YR |
| Space Use | Flex |
| Condition | Partial Build-Out |
| Available | April 01, 2025 |
Space has a partial office buildout, 2 bathrooms,3 parking spots, sandblasted interior, can be combined with other units to create larger space.
- Listed rate may not include certain utilities, building services and property expenses
- Space is in Excellent Condition
- Central Air and Heating
- Private Restrooms
- Conference Rooms
3rd Floor - 308
| Size | 4,200 SF |
| Term | Negotiable |
| Rental Rate | $15.71 /SF/YR |
| Space Use | Flex |
| Condition | - |
| Available | 30 Days |
Sandblasted brick,sanded and varnished wood floors, new electric and lights, kitchenette, private bathroom. 3 parking spaces.
- Listed rate may not include certain utilities, building services and property expenses
- Space is in Excellent Condition
- Central Air and Heating
- Private Restrooms
- Fits 11 - 34 People
- Finished Ceilings: 10’
- Corner Space
- sandblasted, 3 parking spots
4th Floor - 410
| Size | 4,150 SF |
| Term | Negotiable |
| Rental Rate | $14.17 /SF/YR |
| Space Use | Flex |
| Condition | - |
| Available | Now |
Sandblasted with hardwood floors, kitchenette, north and west exposure, 3 parking spots in lot, private restroom.
- Listed rate may not include certain utilities, building services and property expenses
- Space is in Excellent Condition
- Central Air and Heating
- Private Restrooms
- Corner Space
- Sandblasted interior
- 3 parking spots
5th Floor - 504
| Size | 7,350 SF |
| Term | Negotiable |
| Rental Rate | $17.00 /SF/YR |
| Space Use | Flex |
| Condition | Partial Build-Out |
| Available | 30 Days |
Top floor with skylights, north and west exposure, sandblasted, two private bathrooms, new heat and a/c, kitchenette, seperate metered utilities, 5 car parking included, roof top deck for all tenants use.
- Listed rate may not include certain utilities, building services and property expenses
- Space is in Excellent Condition
- Central Air and Heating
- 3 Private Offices
- Private Restrooms
- Fits 19 - 59 People
- Finished Ceilings: 11’
- Conference Rooms
- Corner Space
- Sandblasted, 5 parking spots
5th Floor - 506
| Size | 5,200 SF |
| Term | Negotiable |
| Rental Rate | $17.00 /SF/YR |
| Space Use | Flex |
| Condition | - |
| Available | 30 Days |
Sandblasted heavy timber 5th floor loft with two bathrooms and kitchenette. Passenger and 8'x18' freight elevators. 3 car parking included in lot.
- Listed rate may not include certain utilities, building services and property expenses
- Space is in Excellent Condition
- Central Air and Heating
- Private Restrooms
- Corner Space
- Sandblasted, 3 parking spots
7th Floor - 700
| Size | 3,000 SF |
| Term | Negotiable |
| Rental Rate | $20.00 /SF/YR |
| Space Use | Flex |
| Condition | - |
| Available | 30 Days |
Top floor, 7th floor (private floor) with 360 degree views and freight elevator directly to space. Full kitchen, hardwood floors, private bathroom, 2 car parking in lot.
- Listed rate may not include certain utilities, building services and property expenses
- Space is in Excellent Condition
- Central Air and Heating
- Kitchen
- Private Restrooms
- Corner Space
- Top floor with 360 degree views
- Full kitchen
- 2 parking spots
- Private floor with freight elevator into space
PROPERTY OVERVIEW
A five part seven story sandblasted industrial loft bldg. All units are metered seperate for utilities and most units have central HVAC. Passenger and freight elevator, interior and exterior docks, parking on site, rooftop deck available to all tenants. Use as creative loft, office, studio or warehouse. Just west of the Loop. Justine is one block east of Ashland and one block north of Fulton Street. Green line stop 2 blocks away at Ashland.
PROPERTY FACTS
Presented by

346 N Justine St
Hmm, there seems to have been an error sending your message. Please try again.
Thanks! Your message was sent.





























