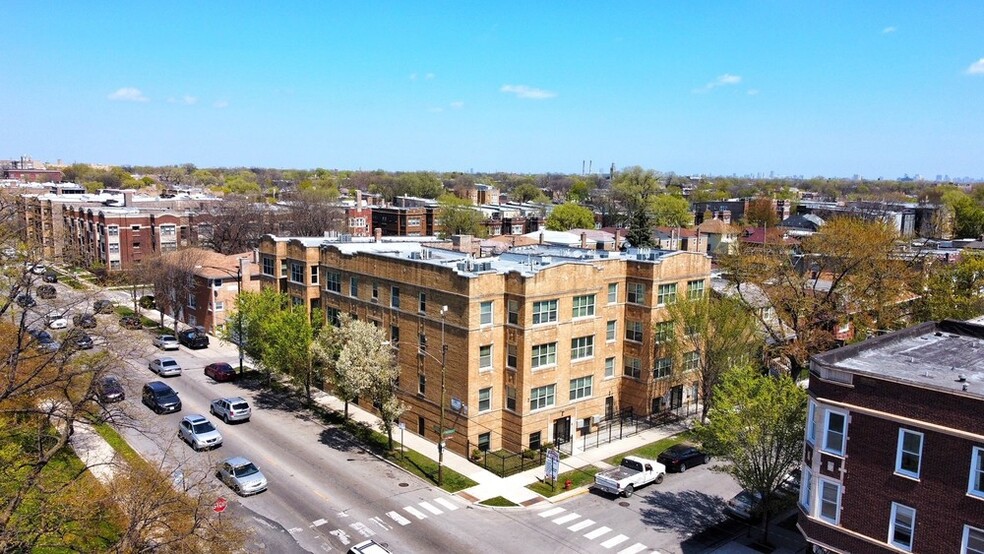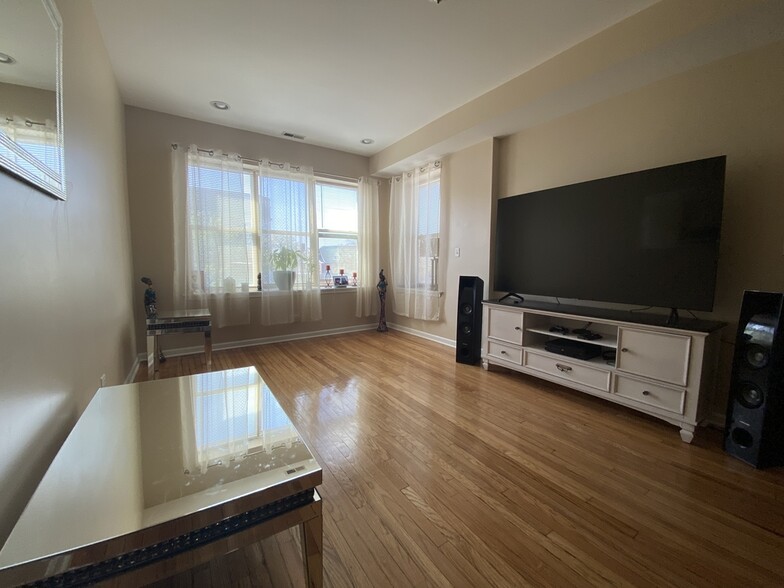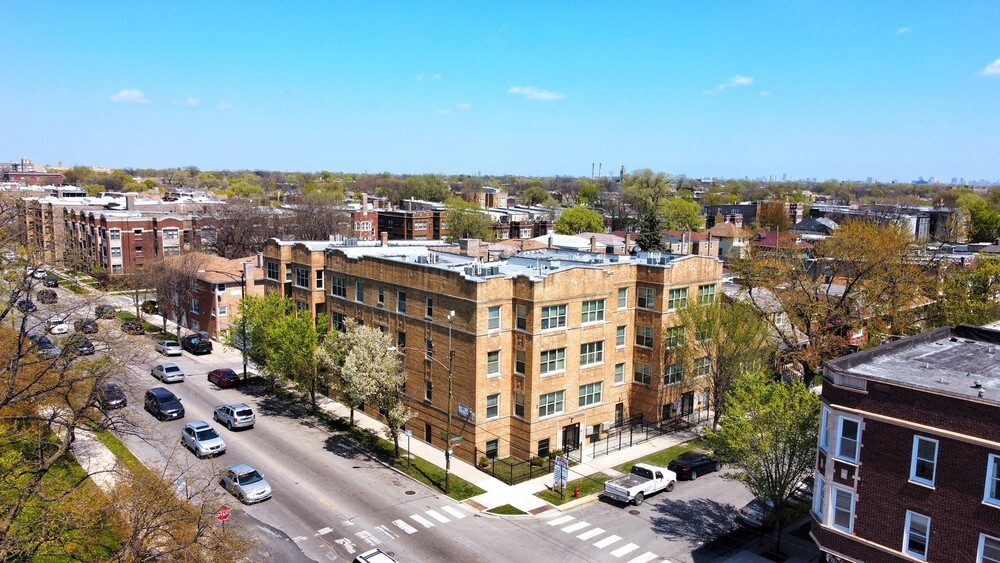
347-351 S Central Ave | Chicago, IL 60644
This feature is unavailable at the moment.
We apologize, but the feature you are trying to access is currently unavailable. We are aware of this issue and our team is working hard to resolve the matter.
Please check back in a few minutes. We apologize for the inconvenience.
- LoopNet Team
thank you

Your email has been sent!
347-351 S Central Ave
Chicago, IL 60644
Multifamily Property For Sale · 22 Units


Investment Highlights
- All Units Completely Renovated in 2012
- New Roof, Plumbing, Electric, Appliances, Windows, etc.
- Desirable Unit Mix: five (5)-3bd/2ba, one (1) 3bd/1ba, fifteen (15) 2bd/1ba, one (1) 1bd/1ba
- Over $1,800,000 Spent on Renovations
- Long History of Strong/Full Occupancy
Executive Summary
Kiser Group is pleased to exclusively offer for purchase 347 S. Central, a condo quality, turnkey, twenty (22) unit walk-up located in Chicago’s historic Austin neighborhood. The property sits directly adjacent to both Loretto Hospital and Columbus Park, and renters have access to all of the Parks amenities such as fields, pools, and a golf course. Additionally, the property is situated just off the 290 expressway, providing tenants direct transportation to and from Chicago’s downtown.
347 S. Central has an incredibly desirable unit composition and is currently comprised of five (5) 3Bd/2Ba units, one (1) 3Bd/1Ba unit, fifteen (15) 2Bd/1Ba units, and one (1) 1Bd/1Ba unit, all of which were completely gut rehabbed to the bricks in 2012. Furthermore, all of units have been exceptionally maintained with updated kitchens, bathrooms, and boast incredibly spacious layouts. During 347 S. Central's renovation in 2012, roughly $2mm was spent on the project, and a detailed breakdown can be found on the following page.
347 S. Central is currently an income restricted apartment building based off Chicago Area Median Income (AMI) through the Neighborhood Stabilization Program (NSP). Currently, eleven (11) units are required to be occupied by tenants with an income less than 50% of the AMI, and eight (8) units are required to be occupied by tenants with an income below 80% of the AMI. HUD's regulations and restrictions terminate in year 2030. Currently, maximum rent for 1Bd units are $808 - $1,321 (50% AMI and 80% AMI, respectively), and maximum rent for 2Bd units range from $967 - $1,583 (50% AMI and 80% AMI, respectively). However, should a subsidized tenant (i.e. CHA) occupy a unit, the total rent paid to the owner is uncapped as long as the tenant portion does not exceed the restricted levels.
347 S. Central has an incredibly desirable unit composition and is currently comprised of five (5) 3Bd/2Ba units, one (1) 3Bd/1Ba unit, fifteen (15) 2Bd/1Ba units, and one (1) 1Bd/1Ba unit, all of which were completely gut rehabbed to the bricks in 2012. Furthermore, all of units have been exceptionally maintained with updated kitchens, bathrooms, and boast incredibly spacious layouts. During 347 S. Central's renovation in 2012, roughly $2mm was spent on the project, and a detailed breakdown can be found on the following page.
347 S. Central is currently an income restricted apartment building based off Chicago Area Median Income (AMI) through the Neighborhood Stabilization Program (NSP). Currently, eleven (11) units are required to be occupied by tenants with an income less than 50% of the AMI, and eight (8) units are required to be occupied by tenants with an income below 80% of the AMI. HUD's regulations and restrictions terminate in year 2030. Currently, maximum rent for 1Bd units are $808 - $1,321 (50% AMI and 80% AMI, respectively), and maximum rent for 2Bd units range from $967 - $1,583 (50% AMI and 80% AMI, respectively). However, should a subsidized tenant (i.e. CHA) occupy a unit, the total rent paid to the owner is uncapped as long as the tenant portion does not exceed the restricted levels.
PROPERTY FACTS
| Price Per Unit | $90,909 | Building Class | C |
| Sale Type | Investment | Lot Size | 0.24 AC |
| Cap Rate | 8.11% | Building Size | 23,874 SF |
| No. Units | 22 | Average Occupancy | 100% |
| Property Type | Multifamily | No. Stories | 3 |
| Property Subtype | Apartment | Year Built | 1924 |
| Apartment Style | Low Rise |
| Price Per Unit | $90,909 |
| Sale Type | Investment |
| Cap Rate | 8.11% |
| No. Units | 22 |
| Property Type | Multifamily |
| Property Subtype | Apartment |
| Apartment Style | Low Rise |
| Building Class | C |
| Lot Size | 0.24 AC |
| Building Size | 23,874 SF |
| Average Occupancy | 100% |
| No. Stories | 3 |
| Year Built | 1924 |
Unit Amenities
- Heating
- Kitchen
- Refrigerator
- Range
- Tub/Shower
Unit Mix Information
| Description | No. Units | Avg. Rent/Mo | SF |
|---|---|---|---|
| 1+1 | 1 | - | - |
| 2+1 | 15 | - | - |
| 3+1 | 1 | - | - |
| 3+2 | 5 | - | - |
PROPERTY TAXES
| Parcel Number | 16-16-114-013-0000 | Improvements Assessment | $115,921 |
| Land Assessment | $11,080 | Total Assessment | $127,001 |
PROPERTY TAXES
Parcel Number
16-16-114-013-0000
Land Assessment
$11,080
Improvements Assessment
$115,921
Total Assessment
$127,001
zoning
| Zoning Code | B2-2, Chicago |
| B2-2, Chicago |
Learn More About Investing in Apartment Buildings
1 of 9
VIDEOS
3D TOUR
PHOTOS
STREET VIEW
STREET
MAP

