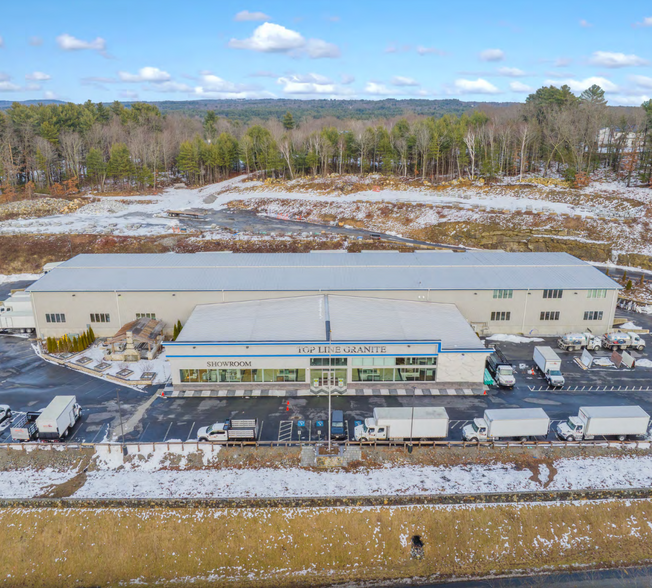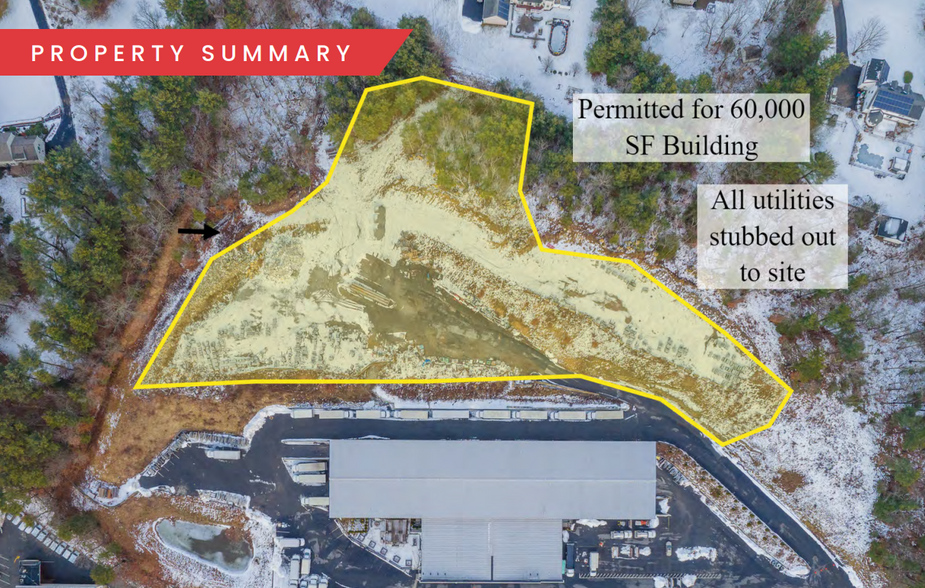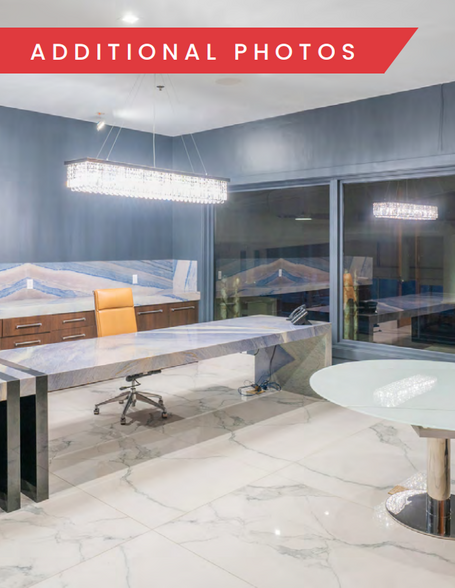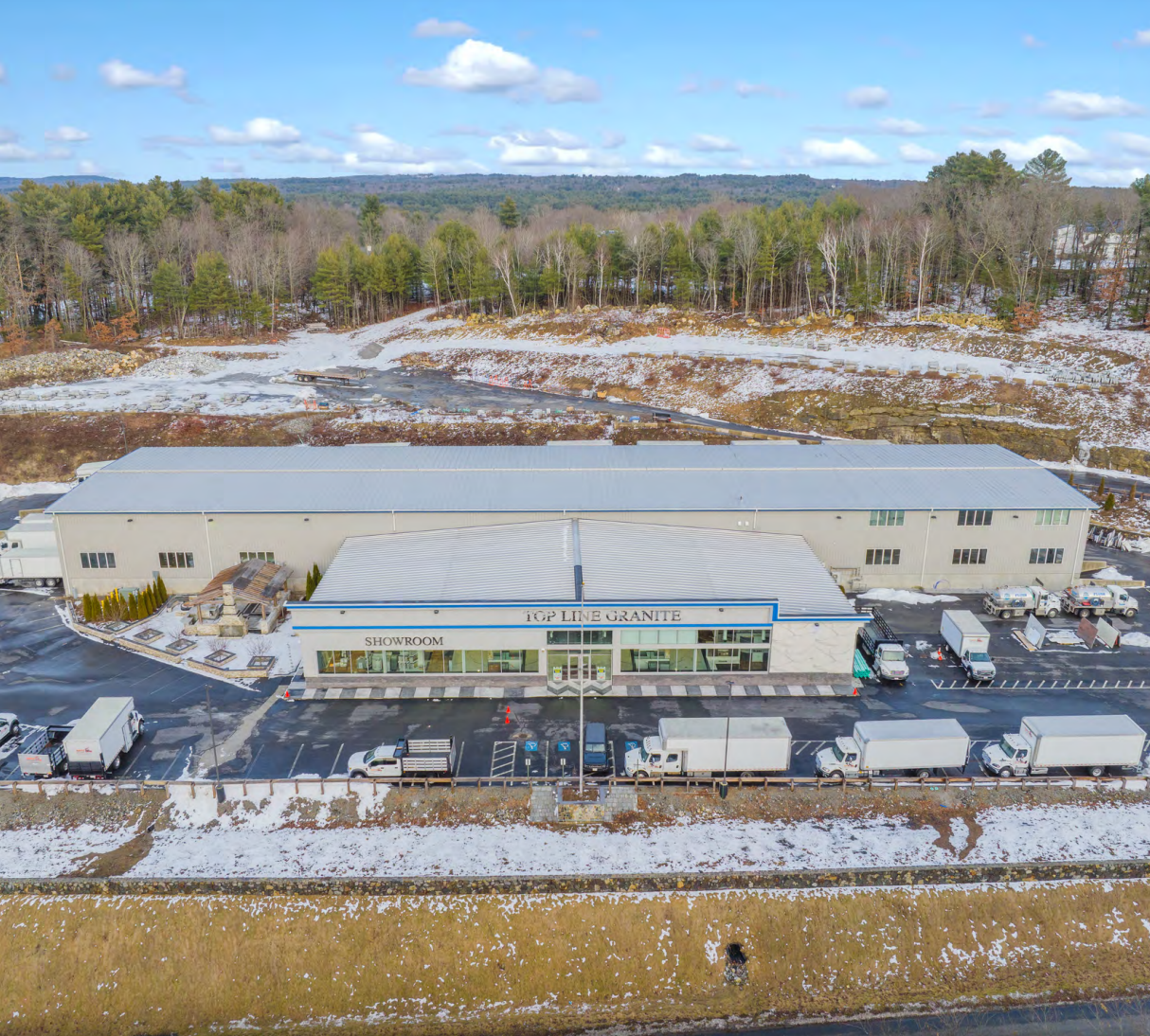
This feature is unavailable at the moment.
We apologize, but the feature you are trying to access is currently unavailable. We are aware of this issue and our team is working hard to resolve the matter.
Please check back in a few minutes. We apologize for the inconvenience.
- LoopNet Team
thank you

Your email has been sent!
347 Middlesex Rd
40,000 SF Industrial Building Tyngsboro, MA 01879 For Sale



Investment Highlights
- Outdoor Marble and granite courtyard with pergola
- First Floor: multiple offices, cubical areas, kitchen, breakroom Second Floor: executive office with a private break room & full bathroom
Executive Summary
40,000sf High-Bay Commercial Facility on 11 acres with Expansion Onsite for 60,000sf Industrial Facility
Virtual Tour: https://url.emailprotection.link/?bGFWIxJwEA0kakgwyYhXLyOUGnWH7CZmJul54ZKFtYRiUXMW6kJYSs542tcbxnqOZ4VjbJsuBosTi-p6aDg0FOepFUAZuCv2u8nszQLQLdRspsi9Q41PGsNVH5QRU8qF-
40,000sf High-Bay Commercial Facility on 11 acres
Showroom: 10,000sf marble showroom; 150’ x 70’
First floor: multiple offices and cubical areas; kitchen area and breakroom; second floor executive office overlooking the warehouse with private break room & full bathroom
Warehouse: 30,000sf warehouse / production-clear span 350’x 80’
Outdoor marble and granite courtyard with pergola
Parking: Large gated parking areas (upper gravel & lower paved ) -
Sprinkler: Wet system; fully-sprinkled
HVAC: 100% Air-conditioned; Gas-fired radiant heater in warehouse;
Sewer/Septic: Sewer in Spring 2024
Heavy Power: In excess of 1,000AMP 3 phase 4 wire
Security System: Security system with 360 degree cameras
Drains: French Floor Drains with recycled water
Expansion: Permitted for 60k sf. All utilities stubbed out
Clear Height: 24’ in showroom and production area
Loading: 8 Drive-in and 4 interior tailboard docks
Crane: 2-ton crane rails
Zoning: B3 (Business 3 General shopping) Requires a retail component ie Restaurant, Church, Brewery, Distillery, Hotel, Veterinary, Mfg. with retail
To Schedule a Property Tour, please contact:
Ellen Garthoff 978 760 1263 or email: ellen@stubblebinecompany.com
Property Facts
| Sale Type | Investment | No. Stories | 1 |
| Property Type | Industrial | Year Built/Renovated | 2016/2023 |
| Property Subtype | Warehouse | Tenancy | Single |
| Building Class | C | Parking Ratio | 2.5/1,000 SF |
| Lot Size | 11.09 AC | No. Dock-High Doors/Loading | 4 |
| Rentable Building Area | 40,000 SF | No. Drive In / Grade-Level Doors | 8 |
| Sale Type | Investment |
| Property Type | Industrial |
| Property Subtype | Warehouse |
| Building Class | C |
| Lot Size | 11.09 AC |
| Rentable Building Area | 40,000 SF |
| No. Stories | 1 |
| Year Built/Renovated | 2016/2023 |
| Tenancy | Single |
| Parking Ratio | 2.5/1,000 SF |
| No. Dock-High Doors/Loading | 4 |
| No. Drive In / Grade-Level Doors | 8 |
Amenities
- 24 Hour Access
- Conferencing Facility
- Courtyard
- Fenced Lot
- Fireplace
- Mezzanine
- Security System
- Signage
- Accent Lighting
- Storage Space
- Recessed Lighting
- Monument Signage
- Air Conditioning
Space Availability
- Space
- Size
- Space Use
- Condition
- Available
347 Middlesex Rd., Tyngsboro, MA For Sale or For Lease 40,000sf High-Bay Commercial Facility on 11 acres with Expansion Onsite for 60,000sf Industrial Facility Virtual Tour: https://url.emailprotection.link/?bGFWIxJwEA0kakgwyYhXLyOUGnWH7CZmJul54ZKFtYRiUXMW6kJYSs542tcbxnqOZ4VjbJsuBosTi-p6aDg0FOepFUAZuCv2u8nszQLQLdRspsi9Q41PGsNVH5QRU8qF- 40,000sf High-Bay Commercial Facility on 11 acres Showroom: 10,000sf marble showroom; 150’ x 70’ First floor: multiple offices and cubical areas; kitchen area and breakroom; second floor executive office overlooking the warehouse with private break room & full bathroom Warehouse: 30,000sf warehouse / production-clear span 350’x 80’ Outdoor marble and granite courtyard with pergola Parking: Large gated parking areas (upper gravel & lower paved ) - Sprinkler: Wet system; fully-sprinkled HVAC: 100% Air-conditioned; Gas-fired radiant heater in warehouse; Sewer/Septic: Sewer in Spring 2024 Heavy Power: In excess of 1,000AMP 3 phase 4 wire Security System: Security system with 360 degree cameras Drains: French Floor Drains with recycled water Expansion: Permitted for 60k sf. All utilities stubbed out Clear Height: 24’ in showroom and production area Loading: 8 Drive-in and 4 interior tailboard docks Crane: 2-ton crane rails Zoning: B3 (Business 3 General shopping) Requires a retail component ie Restaurant, Church, Brewery, Distillery, Hotel, Veterinary, Mfg. with retail To Schedule a Property Tour, please contact: Ellen Garthoff 978 760 1263 or email: ellen@stubblebinecompany.com
| Space | Size | Space Use | Condition | Available |
| 1st Floor | 40,000 SF | Industrial | - | 30 Days |
1st Floor
| Size |
| 40,000 SF |
| Space Use |
| Industrial |
| Condition |
| - |
| Available |
| 30 Days |
1st Floor
| Size | 40,000 SF |
| Space Use | Industrial |
| Condition | - |
| Available | 30 Days |
347 Middlesex Rd., Tyngsboro, MA For Sale or For Lease 40,000sf High-Bay Commercial Facility on 11 acres with Expansion Onsite for 60,000sf Industrial Facility Virtual Tour: https://url.emailprotection.link/?bGFWIxJwEA0kakgwyYhXLyOUGnWH7CZmJul54ZKFtYRiUXMW6kJYSs542tcbxnqOZ4VjbJsuBosTi-p6aDg0FOepFUAZuCv2u8nszQLQLdRspsi9Q41PGsNVH5QRU8qF- 40,000sf High-Bay Commercial Facility on 11 acres Showroom: 10,000sf marble showroom; 150’ x 70’ First floor: multiple offices and cubical areas; kitchen area and breakroom; second floor executive office overlooking the warehouse with private break room & full bathroom Warehouse: 30,000sf warehouse / production-clear span 350’x 80’ Outdoor marble and granite courtyard with pergola Parking: Large gated parking areas (upper gravel & lower paved ) - Sprinkler: Wet system; fully-sprinkled HVAC: 100% Air-conditioned; Gas-fired radiant heater in warehouse; Sewer/Septic: Sewer in Spring 2024 Heavy Power: In excess of 1,000AMP 3 phase 4 wire Security System: Security system with 360 degree cameras Drains: French Floor Drains with recycled water Expansion: Permitted for 60k sf. All utilities stubbed out Clear Height: 24’ in showroom and production area Loading: 8 Drive-in and 4 interior tailboard docks Crane: 2-ton crane rails Zoning: B3 (Business 3 General shopping) Requires a retail component ie Restaurant, Church, Brewery, Distillery, Hotel, Veterinary, Mfg. with retail To Schedule a Property Tour, please contact: Ellen Garthoff 978 760 1263 or email: ellen@stubblebinecompany.com
PROPERTY TAXES
| Parcel Number | TYNG-000019-000009 | Improvements Assessment | $1,651,600 |
| Land Assessment | $1,847,400 | Total Assessment | $3,499,000 |
PROPERTY TAXES
zoning
| Zoning Code | B3 (General Business) |
| B3 (General Business) |
Presented by

347 Middlesex Rd
Hmm, there seems to have been an error sending your message. Please try again.
Thanks! Your message was sent.






