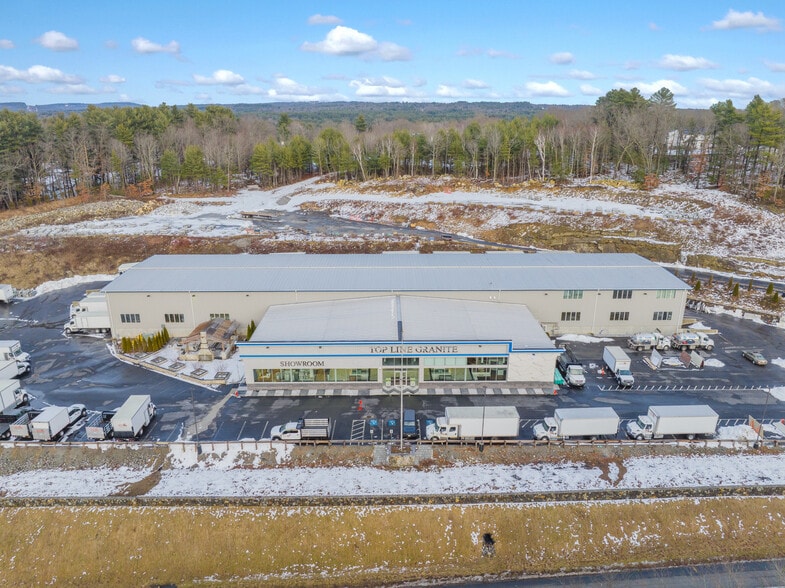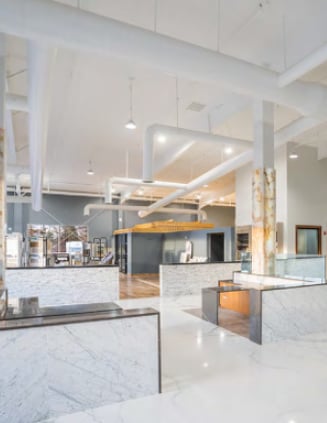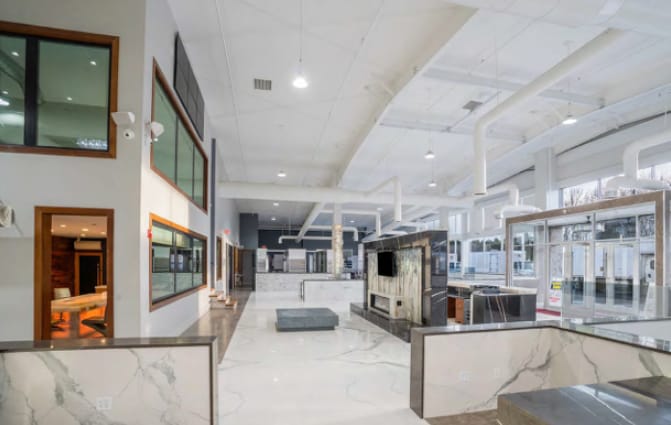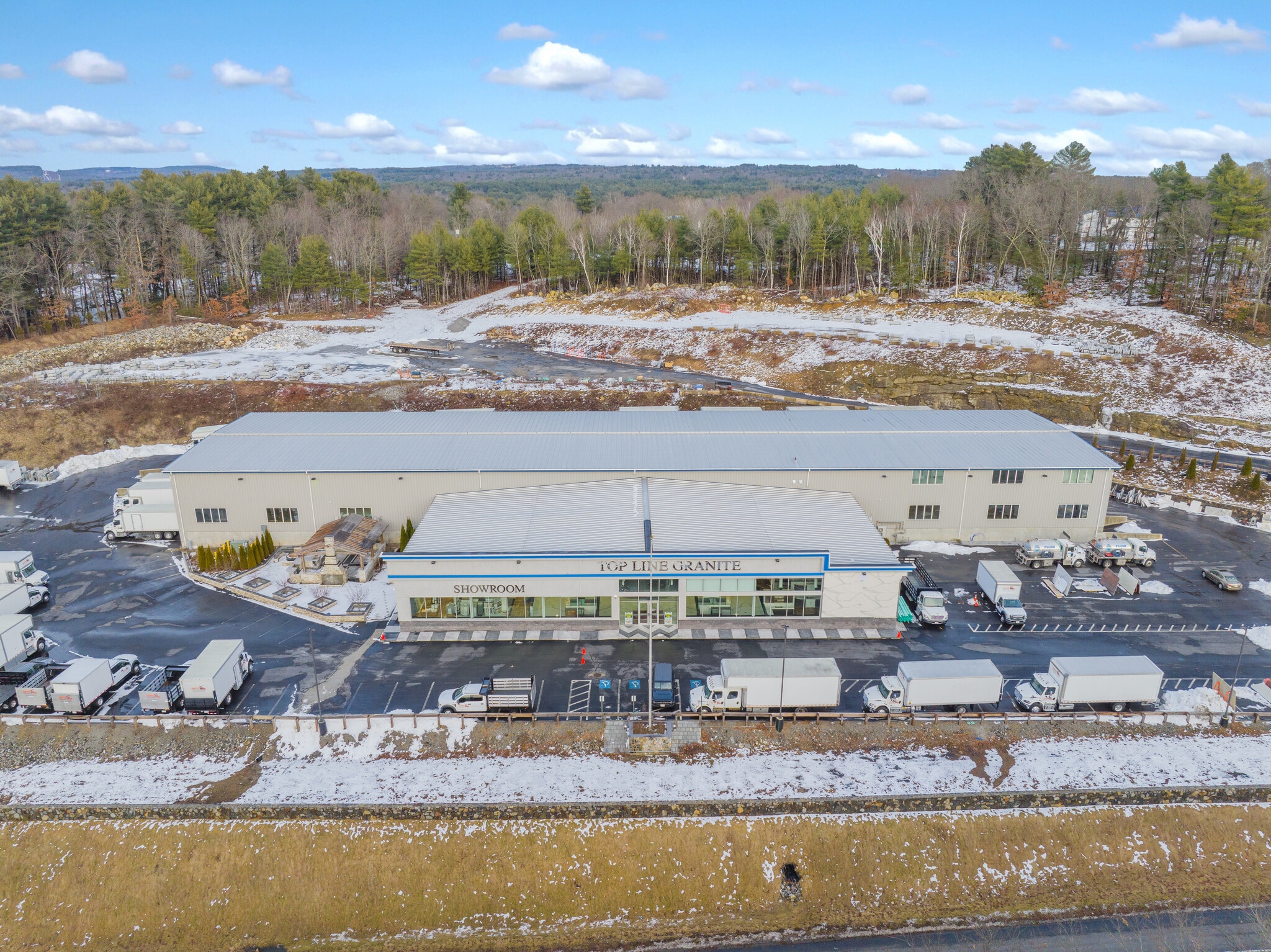Your email has been sent.
HIGHLIGHTS
- Marble Showroom: 10,000 SF; 150' x 70'
- Outdoor Marble and granite courtyard with pergola
- First Floor: multiple offices, cubical areas, kitchen, breakroom Second Floor: executive office with a private break room & full bathroom
FEATURES
ALL AVAILABLE SPACE(1)
Display Rental Rate as
- SPACE
- SIZE
- TERM
- RENTAL RATE
- SPACE USE
- CONDITION
- AVAILABLE
347 Middlesex Rd., Tyngsboro, MA For Sale or For Lease 40,000sf High-Bay Commercial Facility on 11 acres with Expansion Onsite for 60,000sf Industrial Facility Virtual Tour: https://url.emailprotection.link/?bGFWIxJwEA0kakgwyYhXLyOUGnWH7CZmJul54ZKFtYRiUXMW6kJYSs542tcbxnqOZ4VjbJsuBosTi-p6aDg0FOepFUAZuCv2u8nszQLQLdRspsi9Q41PGsNVH5QRU8qF- 40,000sf High-Bay Commercial Facility on 11 acres Showroom: 10,000sf marble showroom; 150’ x 70’ First floor: multiple offices and cubical areas; kitchen area and breakroom; second floor executive office overlooking the warehouse with private break room & full bathroom Warehouse: 30,000sf warehouse / production-clear span 350’x 80’ Outdoor marble and granite courtyard with pergola Parking: Large gated parking areas (upper gravel & lower paved ) - Sprinkler: Wet system; fully-sprinkled HVAC: 100% Air-conditioned; Gas-fired radiant heater in warehouse; Sewer/Septic: Sewer in Spring 2024 Heavy Power: In excess of 1,000AMP 3 phase 4 wire Security System: Security system with 360 degree cameras Drains: French Floor Drains with recycled water Expansion: Permitted for 60k sf. All utilities stubbed out Clear Height: 24’ in showroom and production area Loading: 8 Drive-in and 4 interior tailboard docks Crane: 2-ton crane rails Zoning: B3 (Business 3 General shopping) Requires a retail component ie Restaurant, Church, Brewery, Distillery, Hotel, Veterinary, Mfg. with retail To Schedule a Property Tour, please contact: Ellen Garthoff 978 760 1263 or email: ellen@stubblebinecompany.com
- Kitchen
- Freezer Space
- Private Restrooms
- Multiple offices, cubical areas, kitchen
| Space | Size | Term | Rental Rate | Space Use | Condition | Available |
| 1st Floor | 40,000 SF | Negotiable | Upon Request Upon Request Upon Request Upon Request | Industrial | - | 30 Days |
1st Floor
| Size |
| 40,000 SF |
| Term |
| Negotiable |
| Rental Rate |
| Upon Request Upon Request Upon Request Upon Request |
| Space Use |
| Industrial |
| Condition |
| - |
| Available |
| 30 Days |
1st Floor
| Size | 40,000 SF |
| Term | Negotiable |
| Rental Rate | Upon Request |
| Space Use | Industrial |
| Condition | - |
| Available | 30 Days |
347 Middlesex Rd., Tyngsboro, MA For Sale or For Lease 40,000sf High-Bay Commercial Facility on 11 acres with Expansion Onsite for 60,000sf Industrial Facility Virtual Tour: https://url.emailprotection.link/?bGFWIxJwEA0kakgwyYhXLyOUGnWH7CZmJul54ZKFtYRiUXMW6kJYSs542tcbxnqOZ4VjbJsuBosTi-p6aDg0FOepFUAZuCv2u8nszQLQLdRspsi9Q41PGsNVH5QRU8qF- 40,000sf High-Bay Commercial Facility on 11 acres Showroom: 10,000sf marble showroom; 150’ x 70’ First floor: multiple offices and cubical areas; kitchen area and breakroom; second floor executive office overlooking the warehouse with private break room & full bathroom Warehouse: 30,000sf warehouse / production-clear span 350’x 80’ Outdoor marble and granite courtyard with pergola Parking: Large gated parking areas (upper gravel & lower paved ) - Sprinkler: Wet system; fully-sprinkled HVAC: 100% Air-conditioned; Gas-fired radiant heater in warehouse; Sewer/Septic: Sewer in Spring 2024 Heavy Power: In excess of 1,000AMP 3 phase 4 wire Security System: Security system with 360 degree cameras Drains: French Floor Drains with recycled water Expansion: Permitted for 60k sf. All utilities stubbed out Clear Height: 24’ in showroom and production area Loading: 8 Drive-in and 4 interior tailboard docks Crane: 2-ton crane rails Zoning: B3 (Business 3 General shopping) Requires a retail component ie Restaurant, Church, Brewery, Distillery, Hotel, Veterinary, Mfg. with retail To Schedule a Property Tour, please contact: Ellen Garthoff 978 760 1263 or email: ellen@stubblebinecompany.com
- Kitchen
- Private Restrooms
- Freezer Space
- Multiple offices, cubical areas, kitchen
WAREHOUSE FACILITY FACTS
Presented by

347 Middlesex Rd
Hmm, there seems to have been an error sending your message. Please try again.
Thanks! Your message was sent.









