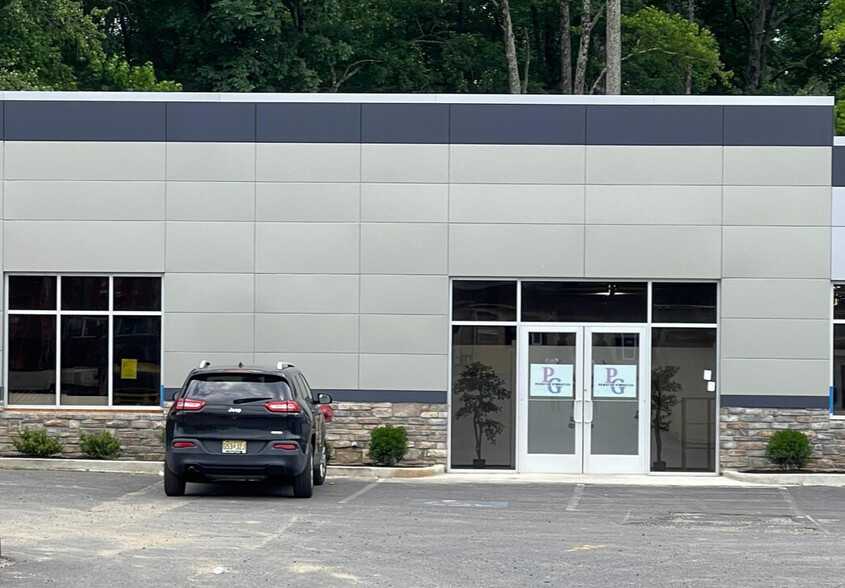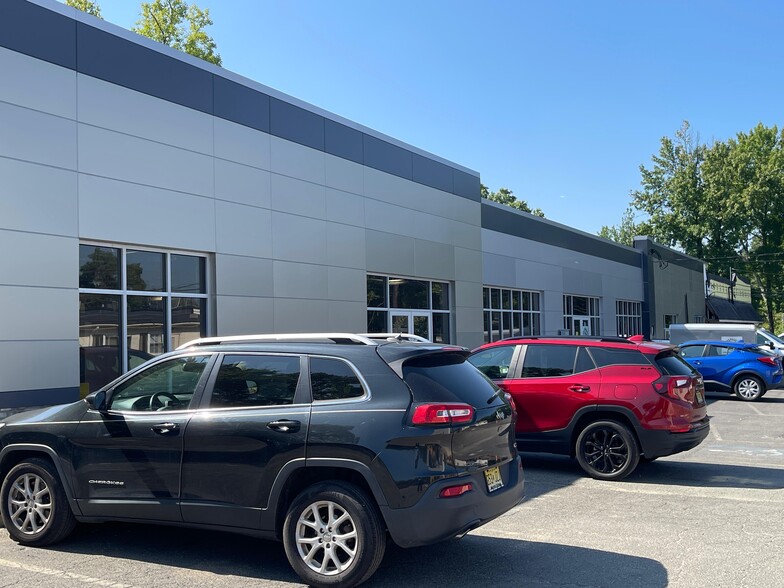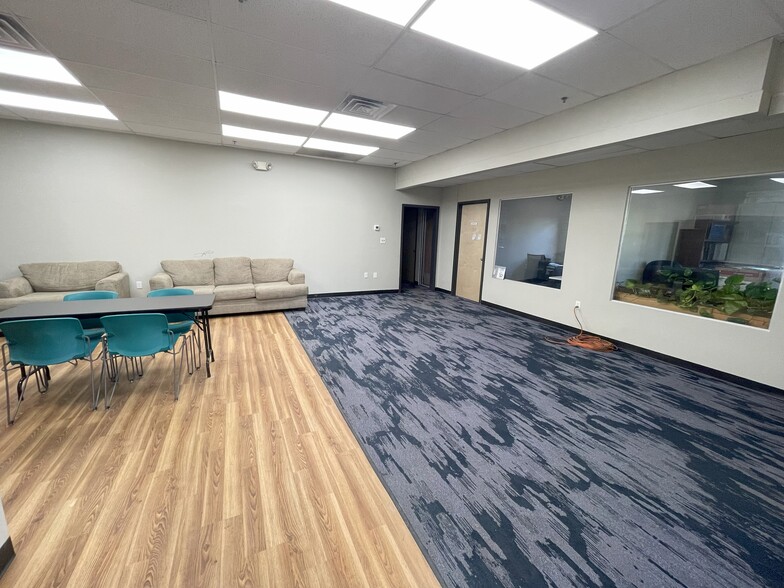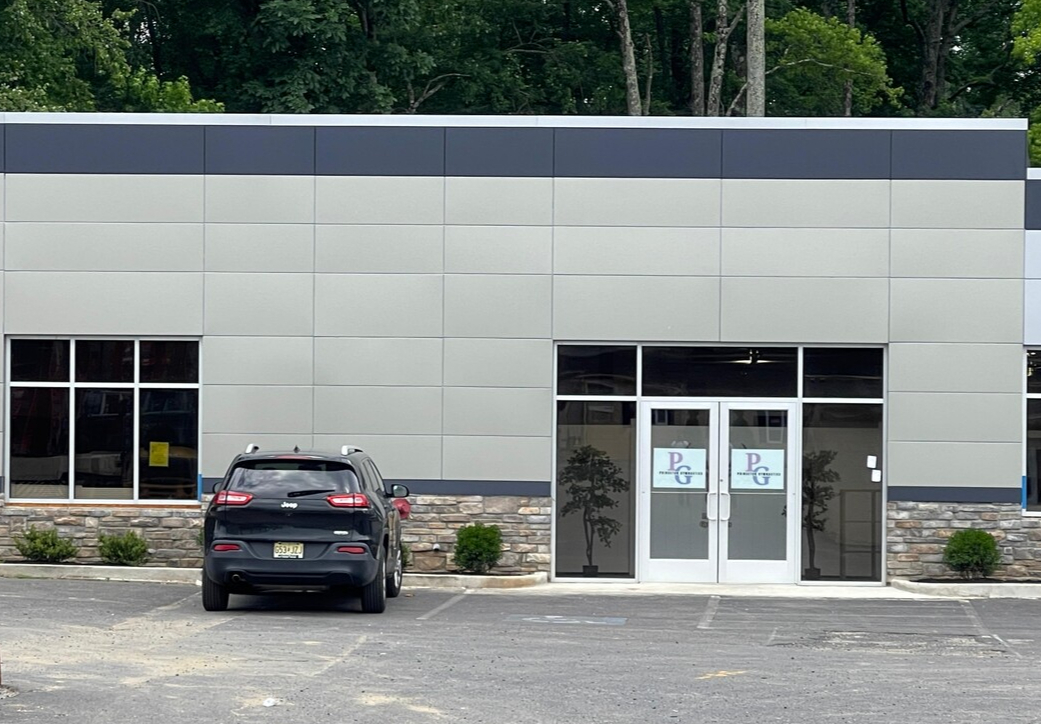
This feature is unavailable at the moment.
We apologize, but the feature you are trying to access is currently unavailable. We are aware of this issue and our team is working hard to resolve the matter.
Please check back in a few minutes. We apologize for the inconvenience.
- LoopNet Team
thank you

Your email has been sent!
ONYX 3490 3490 US Highway 1
100 - 99,360 SF of Space Available in Princeton, NJ 08540



Highlights
- Special offer on co-working spaces until June 30th 2020. Call Now! 609-945-7474
- Ideal for Day care, Manufacturing, School, Medical, Dental, Rehab Center, Wellness center
- Idea for General office both small and big - 1 to 200 people.
- Natural light. Park at door and walk right into office. Clean spaces
all available spaces(6)
Display Rental Rate as
- Space
- Size
- Term
- Rental Rate
- Space Use
- Condition
- Available
Right on US-1 Dedicated entry Build to Suit Ideal for small and large retail stores Grounds for company event Wet sprinkler Parking at front door Lease term is negotiable
- Listed lease rate plus proportional share of utilities
- Central Air and Heating
- Fully Carpeted
- Fits 3 - 200 People
- Private Restrooms
Lease term is negotiable
- Listed lease rate plus proportional share of utilities
- Private Restrooms
- Central Air and Heating
- Mostly Open Floor Plan Layout
- Finished Ceilings: 10’
- Fits 5 - 15 People
- Space is in Excellent Condition
Corner unit with private restroom, a big open hall plus with a fully carpeted room for use as an executive office/ conference room. The south-west corner unit, receives plenty of natural light throughout the day. Ideal for office, studios, recreational programs, labs, sales office, etc.
- Fully Built-Out as Standard Office
- Fits 4 - 13 People
- Space is in Excellent Condition
- Natural Light
- Mostly Open Floor Plan Layout
- Finished Ceilings: 10’
- Private Restrooms
- Open-Plan
- Listed rate may not include certain utilities, building services and property expenses
- Central Air Conditioning
- High Ceilings
- Space is in Excellent Condition
- Drop Ceilings
- Corner Space
Prices staring at $650 Ideal for small companies 1-10 members. Free access to pantry, refrigerator, kitchen area and conference room available. Plug & Play! Small business, start-up friendly. Ideal co-working space Common area cleaning included
- Mostly Open Floor Plan Layout
- 12 Private Offices
- Space is in Excellent Condition
- Reception Area
- Private Restrooms
- High Ceilings
- Natural Light
- Fits 1 - 8 People
- 1 Conference Room
- Central Air and Heating
- Kitchen
- Fully Carpeted
- Recessed Lighting
- After Hours HVAC Available
| Space | Size | Term | Rental Rate | Space Use | Condition | Available |
| 1st Floor | 1,000-25,000 SF | 3-15 Years | $18.00 /SF/YR $1.50 /SF/MO $450,000 /YR $37,500 /MO | Office | Partial Build-Out | Now |
| 1st Floor | 1,000-45,000 SF | 1-5 Years | $18.00 /SF/YR $1.50 /SF/MO $810,000 /YR $67,500 /MO | Industrial | Partial Build-Out | Now |
| 1st Floor, Ste 11 F | 1,850 SF | 1-10 Years | Upon Request Upon Request Upon Request Upon Request | Office/Medical | Full Build-Out | Now |
| 1st Floor, Ste 11C | 1,510 SF | 1-10 Years | Upon Request Upon Request Upon Request Upon Request | Office | Full Build-Out | Now |
| 1st Floor - 12 | 20,000-25,000 SF | 5 Years | Upon Request Upon Request Upon Request Upon Request | Flex | Full Build-Out | Now |
| 1st Floor, Ste 16 | 100-1,000 SF | Negotiable | Upon Request Upon Request Upon Request Upon Request | Office | Full Build-Out | Now |
1st Floor
| Size |
| 1,000-25,000 SF |
| Term |
| 3-15 Years |
| Rental Rate |
| $18.00 /SF/YR $1.50 /SF/MO $450,000 /YR $37,500 /MO |
| Space Use |
| Office |
| Condition |
| Partial Build-Out |
| Available |
| Now |
1st Floor
| Size |
| 1,000-45,000 SF |
| Term |
| 1-5 Years |
| Rental Rate |
| $18.00 /SF/YR $1.50 /SF/MO $810,000 /YR $67,500 /MO |
| Space Use |
| Industrial |
| Condition |
| Partial Build-Out |
| Available |
| Now |
1st Floor, Ste 11 F
| Size |
| 1,850 SF |
| Term |
| 1-10 Years |
| Rental Rate |
| Upon Request Upon Request Upon Request Upon Request |
| Space Use |
| Office/Medical |
| Condition |
| Full Build-Out |
| Available |
| Now |
1st Floor, Ste 11C
| Size |
| 1,510 SF |
| Term |
| 1-10 Years |
| Rental Rate |
| Upon Request Upon Request Upon Request Upon Request |
| Space Use |
| Office |
| Condition |
| Full Build-Out |
| Available |
| Now |
1st Floor - 12
| Size |
| 20,000-25,000 SF |
| Term |
| 5 Years |
| Rental Rate |
| Upon Request Upon Request Upon Request Upon Request |
| Space Use |
| Flex |
| Condition |
| Full Build-Out |
| Available |
| Now |
1st Floor, Ste 16
| Size |
| 100-1,000 SF |
| Term |
| Negotiable |
| Rental Rate |
| Upon Request Upon Request Upon Request Upon Request |
| Space Use |
| Office |
| Condition |
| Full Build-Out |
| Available |
| Now |
1st Floor
| Size | 1,000-25,000 SF |
| Term | 3-15 Years |
| Rental Rate | $18.00 /SF/YR |
| Space Use | Office |
| Condition | Partial Build-Out |
| Available | Now |
Right on US-1 Dedicated entry Build to Suit Ideal for small and large retail stores Grounds for company event Wet sprinkler Parking at front door Lease term is negotiable
- Listed lease rate plus proportional share of utilities
- Fits 3 - 200 People
- Central Air and Heating
- Private Restrooms
- Fully Carpeted
1st Floor
| Size | 1,000-45,000 SF |
| Term | 1-5 Years |
| Rental Rate | $18.00 /SF/YR |
| Space Use | Industrial |
| Condition | Partial Build-Out |
| Available | Now |
Lease term is negotiable
- Listed lease rate plus proportional share of utilities
- Central Air and Heating
- Private Restrooms
1st Floor, Ste 11 F
| Size | 1,850 SF |
| Term | 1-10 Years |
| Rental Rate | Upon Request |
| Space Use | Office/Medical |
| Condition | Full Build-Out |
| Available | Now |
- Mostly Open Floor Plan Layout
- Fits 5 - 15 People
- Finished Ceilings: 10’
- Space is in Excellent Condition
1st Floor, Ste 11C
| Size | 1,510 SF |
| Term | 1-10 Years |
| Rental Rate | Upon Request |
| Space Use | Office |
| Condition | Full Build-Out |
| Available | Now |
Corner unit with private restroom, a big open hall plus with a fully carpeted room for use as an executive office/ conference room. The south-west corner unit, receives plenty of natural light throughout the day. Ideal for office, studios, recreational programs, labs, sales office, etc.
- Fully Built-Out as Standard Office
- Mostly Open Floor Plan Layout
- Fits 4 - 13 People
- Finished Ceilings: 10’
- Space is in Excellent Condition
- Private Restrooms
- Natural Light
- Open-Plan
1st Floor - 12
| Size | 20,000-25,000 SF |
| Term | 5 Years |
| Rental Rate | Upon Request |
| Space Use | Flex |
| Condition | Full Build-Out |
| Available | Now |
- Listed rate may not include certain utilities, building services and property expenses
- Space is in Excellent Condition
- Central Air Conditioning
- Drop Ceilings
- High Ceilings
- Corner Space
1st Floor, Ste 16
| Size | 100-1,000 SF |
| Term | Negotiable |
| Rental Rate | Upon Request |
| Space Use | Office |
| Condition | Full Build-Out |
| Available | Now |
Prices staring at $650 Ideal for small companies 1-10 members. Free access to pantry, refrigerator, kitchen area and conference room available. Plug & Play! Small business, start-up friendly. Ideal co-working space Common area cleaning included
- Mostly Open Floor Plan Layout
- Fits 1 - 8 People
- 12 Private Offices
- 1 Conference Room
- Space is in Excellent Condition
- Central Air and Heating
- Reception Area
- Kitchen
- Private Restrooms
- Fully Carpeted
- High Ceilings
- Recessed Lighting
- Natural Light
- After Hours HVAC Available
Property Overview
Ideal for - General office - 1 to 200 people. Day care, Manufacturing, School, Medical, Dental, Rehab Center, Wellness center Independent Buildings Individual spaces ranging from 100 SF to 8000 SF Right on US-1 Dedicated entry Build to Suite Grounds for Company event/ Day Care Wet sprinkler Parking at front door Lease term is negotiable
PROPERTY FACTS
Presented by

ONYX 3490 | 3490 US Highway 1
Hmm, there seems to have been an error sending your message. Please try again.
Thanks! Your message was sent.












