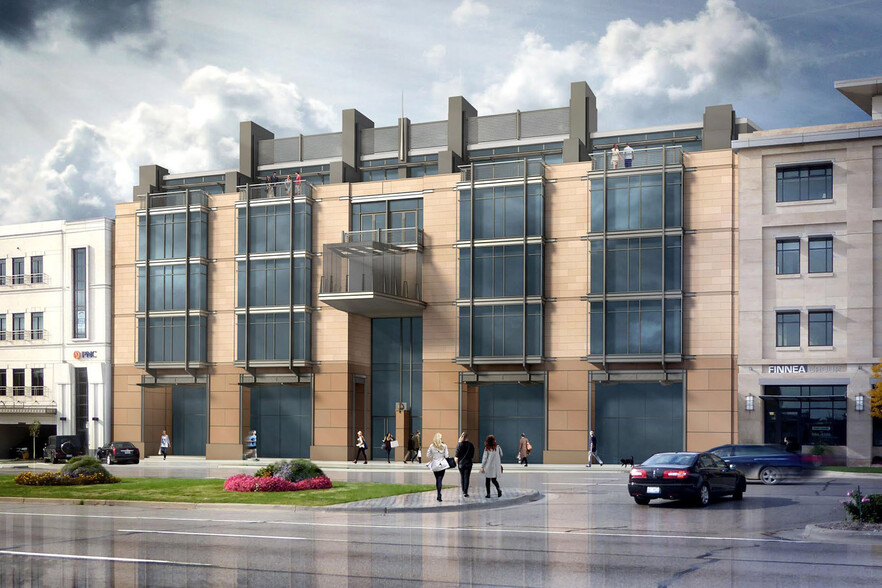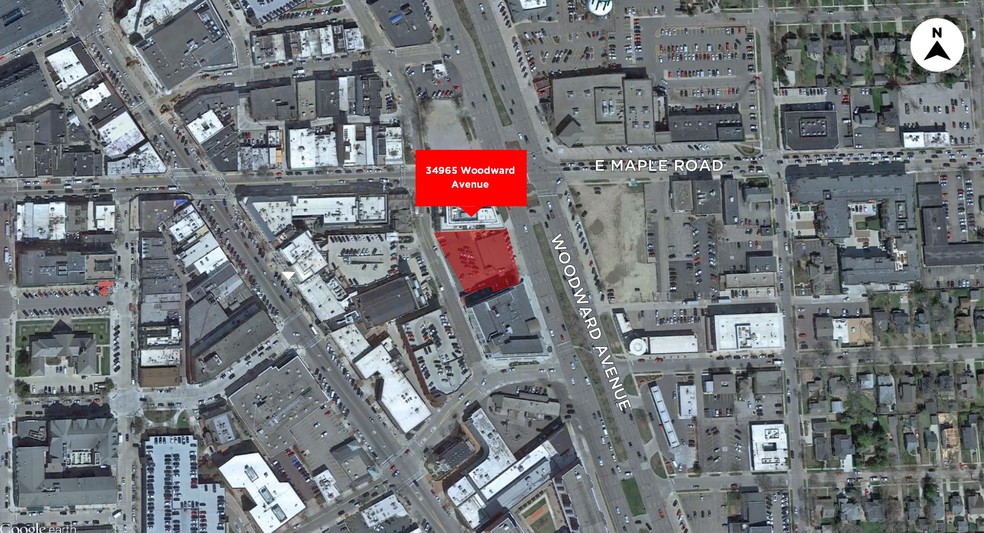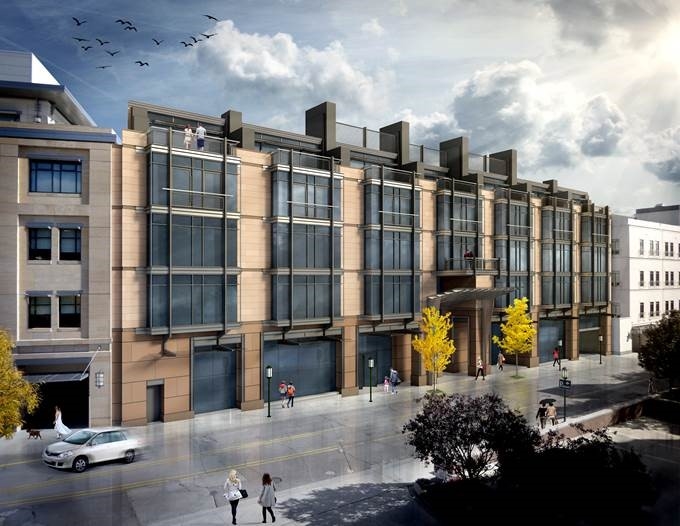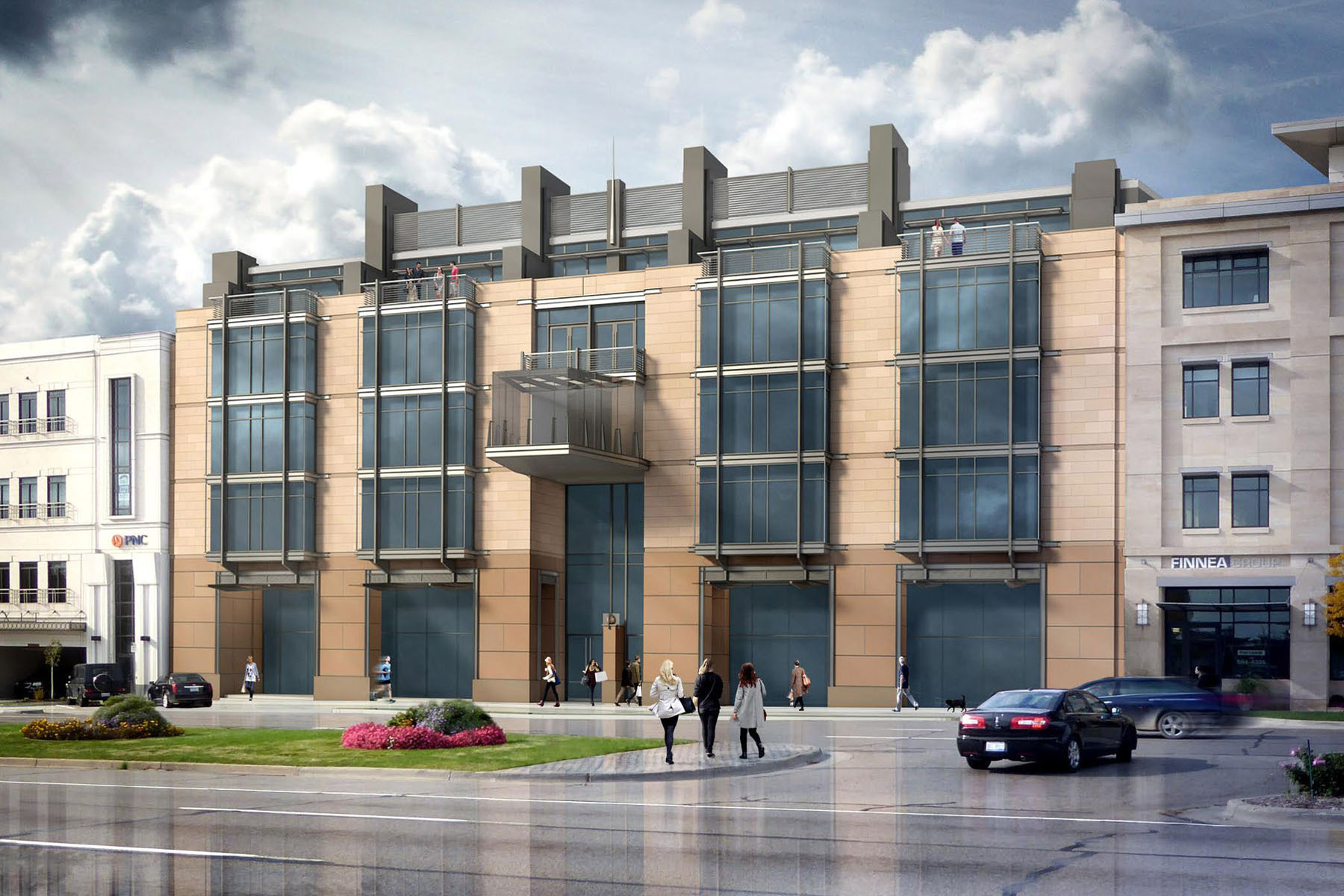
This feature is unavailable at the moment.
We apologize, but the feature you are trying to access is currently unavailable. We are aware of this issue and our team is working hard to resolve the matter.
Please check back in a few minutes. We apologize for the inconvenience.
- LoopNet Team
thank you

Your email has been sent!
34965 Woodward Ave
2,500 - 80,115 SF of Space Available in Birmingham, MI 48009



Highlights
- Executive parking on-site in covered, heated, garage
- Exceptionally prominent building signage along Woodward Ave
- Additional parking available in adjacent Peabody Garage
- Proximity to the plethora of amenities downtown Birmingham offers
all available spaces(4)
Display Rental Rate as
- Space
- Size
- Term
- Rental Rate
- Space Use
- Condition
- Available
- Lease rate does not include utilities, property expenses or building services
- Located in-line with other retail
- Fully Built-Out as Standard Retail Space
- Central Air Conditioning
- Lease rate does not include utilities, property expenses or building services
- Mostly Open Floor Plan Layout
- Fully Built-Out as Standard Office
- Can be combined with additional space(s) for up to 65,640 SF of adjacent space
- Lease rate does not include utilities, property expenses or building services
- Mostly Open Floor Plan Layout
- Partially Built-Out as Standard Office
- Can be combined with additional space(s) for up to 65,640 SF of adjacent space
- Lease rate does not include utilities, property expenses or building services
- Mostly Open Floor Plan Layout
- Central Air Conditioning
- Fully Built-Out as Standard Office
- Can be combined with additional space(s) for up to 65,640 SF of adjacent space
| Space | Size | Term | Rental Rate | Space Use | Condition | Available |
| 1st Floor | 2,500-14,475 SF | Negotiable | $45.00 /SF/YR $3.75 /SF/MO $651,375 /YR $54,281 /MO | Retail | Full Build-Out | Now |
| 2nd Floor | 7,500-21,880 SF | Negotiable | $45.00 /SF/YR $3.75 /SF/MO $984,600 /YR $82,050 /MO | Office | Full Build-Out | Now |
| 3rd Floor | 7,500-21,880 SF | Negotiable | $45.00 /SF/YR $3.75 /SF/MO $984,600 /YR $82,050 /MO | Office | Partial Build-Out | Now |
| 4th Floor | 7,500-21,880 SF | Negotiable | $45.00 /SF/YR $3.75 /SF/MO $984,600 /YR $82,050 /MO | Office | Full Build-Out | Now |
1st Floor
| Size |
| 2,500-14,475 SF |
| Term |
| Negotiable |
| Rental Rate |
| $45.00 /SF/YR $3.75 /SF/MO $651,375 /YR $54,281 /MO |
| Space Use |
| Retail |
| Condition |
| Full Build-Out |
| Available |
| Now |
2nd Floor
| Size |
| 7,500-21,880 SF |
| Term |
| Negotiable |
| Rental Rate |
| $45.00 /SF/YR $3.75 /SF/MO $984,600 /YR $82,050 /MO |
| Space Use |
| Office |
| Condition |
| Full Build-Out |
| Available |
| Now |
3rd Floor
| Size |
| 7,500-21,880 SF |
| Term |
| Negotiable |
| Rental Rate |
| $45.00 /SF/YR $3.75 /SF/MO $984,600 /YR $82,050 /MO |
| Space Use |
| Office |
| Condition |
| Partial Build-Out |
| Available |
| Now |
4th Floor
| Size |
| 7,500-21,880 SF |
| Term |
| Negotiable |
| Rental Rate |
| $45.00 /SF/YR $3.75 /SF/MO $984,600 /YR $82,050 /MO |
| Space Use |
| Office |
| Condition |
| Full Build-Out |
| Available |
| Now |
1st Floor
| Size | 2,500-14,475 SF |
| Term | Negotiable |
| Rental Rate | $45.00 /SF/YR |
| Space Use | Retail |
| Condition | Full Build-Out |
| Available | Now |
- Lease rate does not include utilities, property expenses or building services
- Fully Built-Out as Standard Retail Space
- Located in-line with other retail
- Central Air Conditioning
2nd Floor
| Size | 7,500-21,880 SF |
| Term | Negotiable |
| Rental Rate | $45.00 /SF/YR |
| Space Use | Office |
| Condition | Full Build-Out |
| Available | Now |
- Lease rate does not include utilities, property expenses or building services
- Fully Built-Out as Standard Office
- Mostly Open Floor Plan Layout
- Can be combined with additional space(s) for up to 65,640 SF of adjacent space
3rd Floor
| Size | 7,500-21,880 SF |
| Term | Negotiable |
| Rental Rate | $45.00 /SF/YR |
| Space Use | Office |
| Condition | Partial Build-Out |
| Available | Now |
- Lease rate does not include utilities, property expenses or building services
- Partially Built-Out as Standard Office
- Mostly Open Floor Plan Layout
- Can be combined with additional space(s) for up to 65,640 SF of adjacent space
4th Floor
| Size | 7,500-21,880 SF |
| Term | Negotiable |
| Rental Rate | $45.00 /SF/YR |
| Space Use | Office |
| Condition | Full Build-Out |
| Available | Now |
- Lease rate does not include utilities, property expenses or building services
- Fully Built-Out as Standard Office
- Mostly Open Floor Plan Layout
- Can be combined with additional space(s) for up to 65,640 SF of adjacent space
- Central Air Conditioning
Property Overview
•The 14,475 sq. ft. first floor retail space will provide a first class opportunity for a unique, high end showroom along Woodward Avenue • 3 floors of office space with typical floor plates of 21,880 sq. ft. • Floors 2 - 4 can be combined to provide 65,640 sq. ft. • Minimum divisible is 7,500 sq. ft. office suites and 2,500 sq. ft. retail spaces • Parking garage under building and city deck across the street • Phenomenal building signage on Southeast Michigan’s most significant corridor Woodward Avenue • This space offers the very best exposure while enjoying the benefits of being a part of downtown Birmingham’s illustrious list of tenants!
PROPERTY FACTS
Presented by

34965 Woodward Ave
Hmm, there seems to have been an error sending your message. Please try again.
Thanks! Your message was sent.





