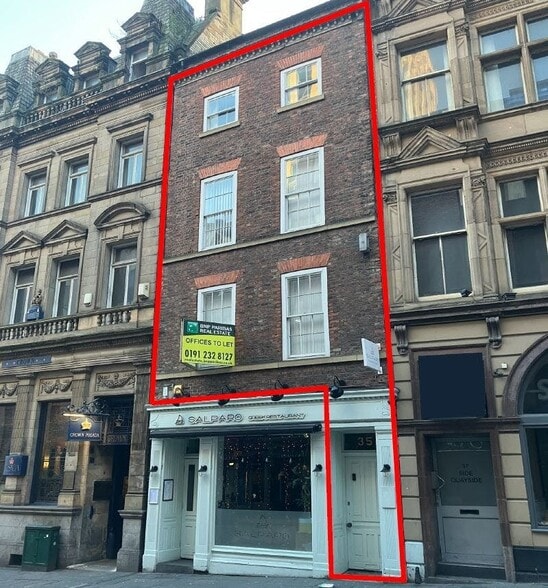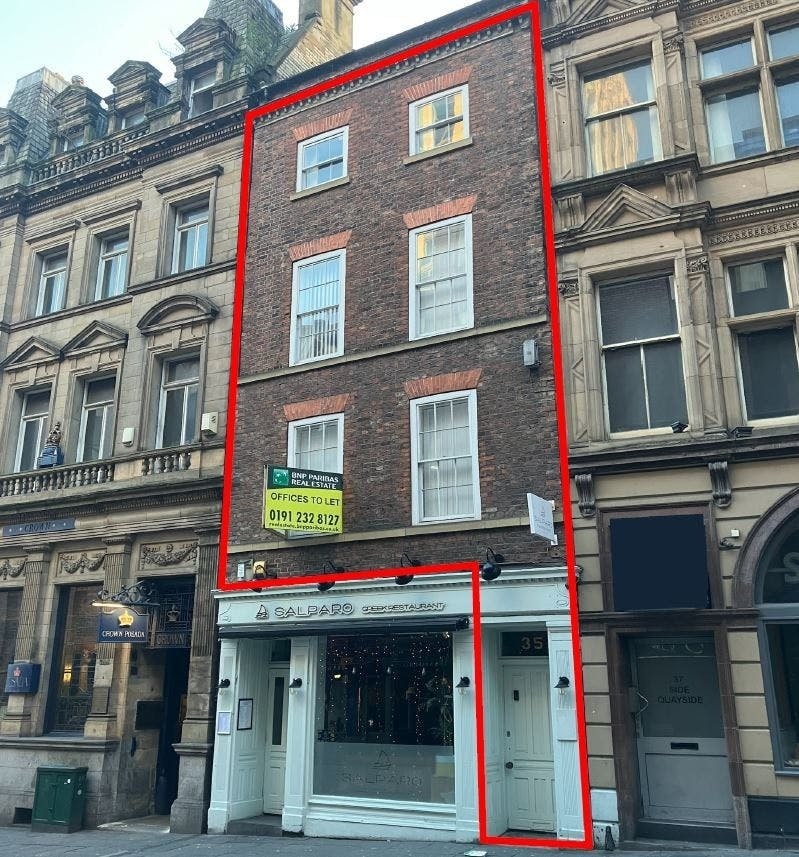Your email has been sent.
HIGHLIGHTS
- Parking available.
- New CAT 5 cabling.
- Telephone entry system.
- Period features.
- Open plan accommodation arranged in a series of separate rooms.
- Perimeter gas fired central heating system.
- Fitted kitchen.
ALL AVAILABLE SPACES(3)
Display Rental Rate as
- SPACE
- SIZE
- TERM
- RENTAL RATE
- SPACE USE
- CONDITION
- AVAILABLE
The property is a mid-terraced building, comprising three upper floors of self contained office accommodation.
- Use Class: E
- Open Floor Plan Layout
- Central Heating System
- Demised WC facilities
- New CAT 5 cabling
- Fully Built-Out as Standard Office
- Can be combined with additional space(s) for up to 1,221 SF of adjacent space
- Kitchen
- Period features
- LED lighting
The property is a mid-terraced building, comprising three upper floors of self contained office accommodation.
- Use Class: E
- Open Floor Plan Layout
- Central Heating System
- Demised WC facilities
- New CAT 5 cabling
- Fully Built-Out as Standard Office
- Can be combined with additional space(s) for up to 1,221 SF of adjacent space
- Kitchen
- Period features
- LED lighting
The property is a mid-terraced building, comprising three upper floors of self contained office accommodation.
- Use Class: E
- Open Floor Plan Layout
- Central Heating System
- Demised WC facilities
- New CAT 5 cabling
- Fully Built-Out as Standard Office
- Can be combined with additional space(s) for up to 1,221 SF of adjacent space
- Kitchen
- Period features
- LED lighting
| Space | Size | Term | Rental Rate | Space Use | Condition | Available |
| 1st Floor | 578 SF | Negotiable | $24.89 /SF/YR $2.07 /SF/MO $14,389 /YR $1,199 /MO | Office | Full Build-Out | Now |
| 2nd Floor | 399 SF | Negotiable | $24.89 /SF/YR $2.07 /SF/MO $9,933 /YR $827.71 /MO | Office | Full Build-Out | Now |
| 3rd Floor | 244 SF | Negotiable | $24.89 /SF/YR $2.07 /SF/MO $6,074 /YR $506.17 /MO | Office | Full Build-Out | Now |
1st Floor
| Size |
| 578 SF |
| Term |
| Negotiable |
| Rental Rate |
| $24.89 /SF/YR $2.07 /SF/MO $14,389 /YR $1,199 /MO |
| Space Use |
| Office |
| Condition |
| Full Build-Out |
| Available |
| Now |
2nd Floor
| Size |
| 399 SF |
| Term |
| Negotiable |
| Rental Rate |
| $24.89 /SF/YR $2.07 /SF/MO $9,933 /YR $827.71 /MO |
| Space Use |
| Office |
| Condition |
| Full Build-Out |
| Available |
| Now |
3rd Floor
| Size |
| 244 SF |
| Term |
| Negotiable |
| Rental Rate |
| $24.89 /SF/YR $2.07 /SF/MO $6,074 /YR $506.17 /MO |
| Space Use |
| Office |
| Condition |
| Full Build-Out |
| Available |
| Now |
1st Floor
| Size | 578 SF |
| Term | Negotiable |
| Rental Rate | $24.89 /SF/YR |
| Space Use | Office |
| Condition | Full Build-Out |
| Available | Now |
The property is a mid-terraced building, comprising three upper floors of self contained office accommodation.
- Use Class: E
- Fully Built-Out as Standard Office
- Open Floor Plan Layout
- Can be combined with additional space(s) for up to 1,221 SF of adjacent space
- Central Heating System
- Kitchen
- Demised WC facilities
- Period features
- New CAT 5 cabling
- LED lighting
2nd Floor
| Size | 399 SF |
| Term | Negotiable |
| Rental Rate | $24.89 /SF/YR |
| Space Use | Office |
| Condition | Full Build-Out |
| Available | Now |
The property is a mid-terraced building, comprising three upper floors of self contained office accommodation.
- Use Class: E
- Fully Built-Out as Standard Office
- Open Floor Plan Layout
- Can be combined with additional space(s) for up to 1,221 SF of adjacent space
- Central Heating System
- Kitchen
- Demised WC facilities
- Period features
- New CAT 5 cabling
- LED lighting
3rd Floor
| Size | 244 SF |
| Term | Negotiable |
| Rental Rate | $24.89 /SF/YR |
| Space Use | Office |
| Condition | Full Build-Out |
| Available | Now |
The property is a mid-terraced building, comprising three upper floors of self contained office accommodation.
- Use Class: E
- Fully Built-Out as Standard Office
- Open Floor Plan Layout
- Can be combined with additional space(s) for up to 1,221 SF of adjacent space
- Central Heating System
- Kitchen
- Demised WC facilities
- Period features
- New CAT 5 cabling
- LED lighting
PROPERTY OVERVIEW
The property comprises a four storey mid terrace building located between the historic Dean Street and Newcastle Quayside. The property is less than a 5 minute walk to Newcastle’s Central station providing excellent access to the regions extensive rail network. Newcastle Quayside also benefits from the Quaylink bus, a service that runs every 15 minutes connecting Gateshead, Haymarket and Newcastle Great Park. There is an exceptional variety of restaurants and cafes in the immediate vicinity, Newcastle main retail district is approximately 5 minute walk from the property and therefore this location provides excellent amenities for any business.
- Kitchen
- Central Heating
- Open-Plan
- Perimeter Trunking
- Recessed Lighting
PROPERTY FACTS
Presented by

35-35A Side
Hmm, there seems to have been an error sending your message. Please try again.
Thanks! Your message was sent.








