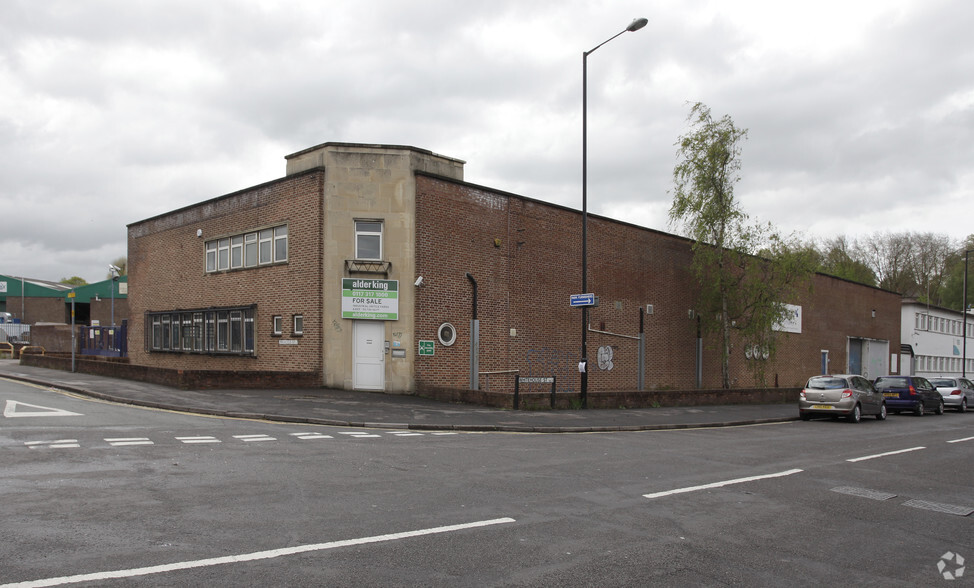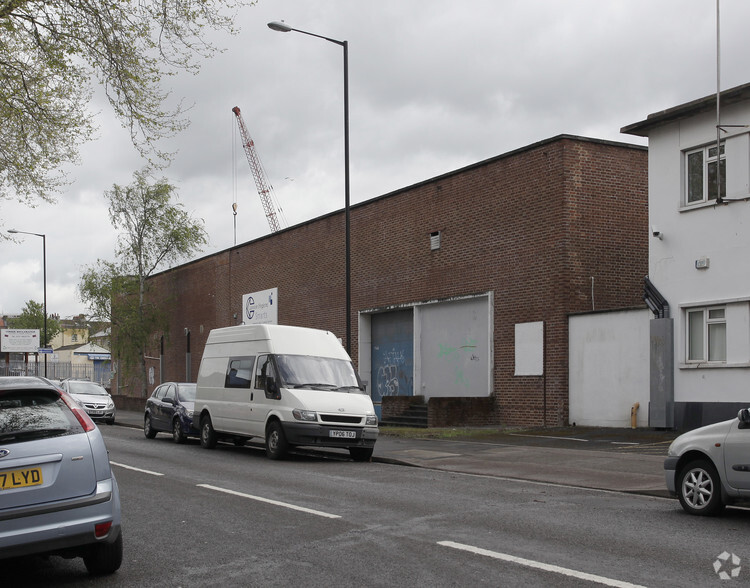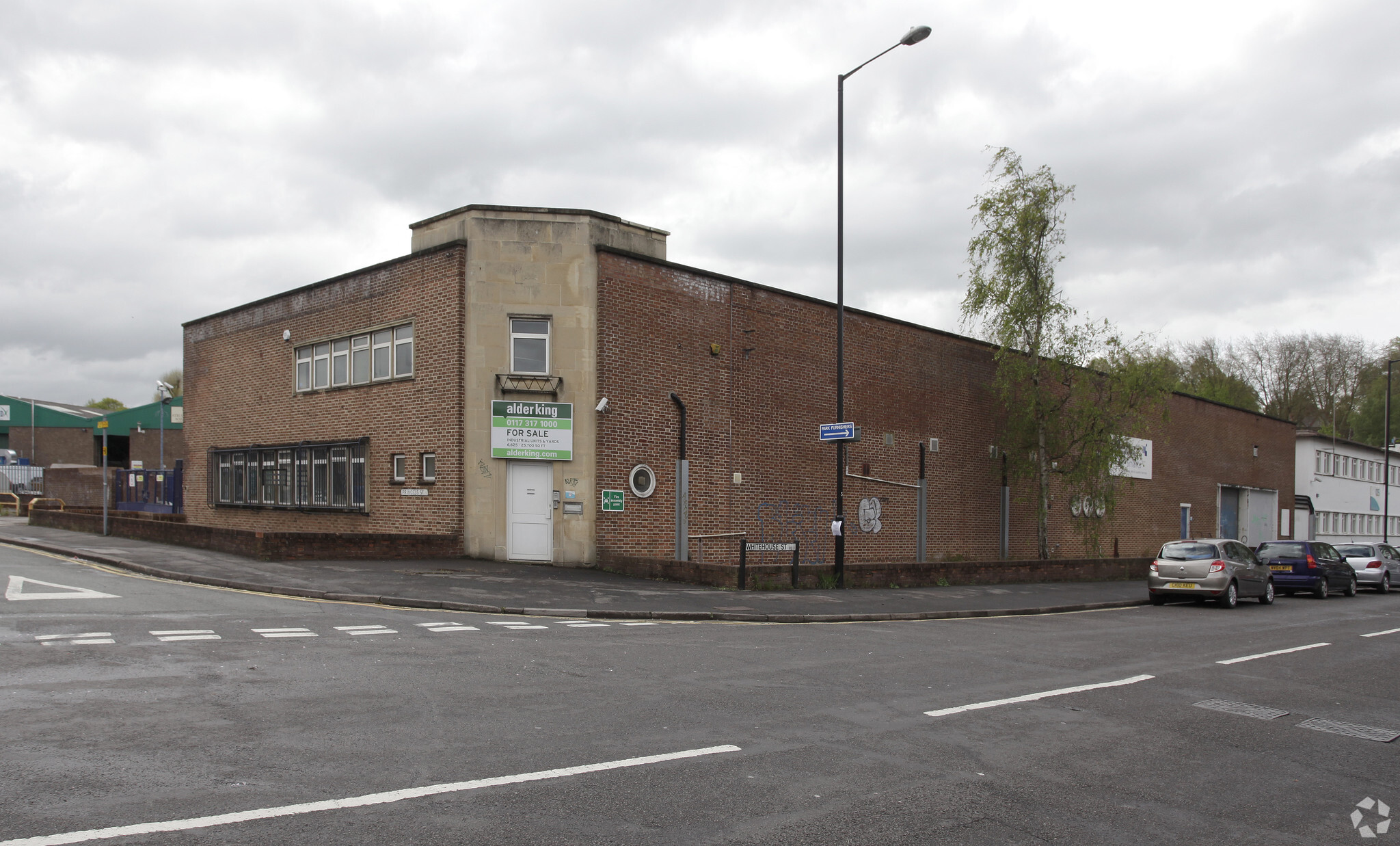
This feature is unavailable at the moment.
We apologize, but the feature you are trying to access is currently unavailable. We are aware of this issue and our team is working hard to resolve the matter.
Please check back in a few minutes. We apologize for the inconvenience.
- LoopNet Team
thank you

Your email has been sent!
35-37 Whitehouse St
2,770 - 21,558 SF of Industrial Space Available in Bristol BS3 4AY


HIGHLIGHTS
- Great location
- Within 1 mile of Bristol City Centre
- Parking
FEATURES
ALL AVAILABLE SPACES(4)
Display Rental Rate as
- SPACE
- SIZE
- TERM
- RENTAL RATE
- SPACE USE
- CONDITION
- AVAILABLE
The property comprises separate industrial units which have been combined, altered and extended to create an unorthodox layout of warehouse spaces, mezzanines and first floor offices. There is loading access to multiple sides of the building and some of the first floor space resembles what was previously two separate residential units. The building also benefits from an enclosed yard with gated entrance on to Princess Street.
- Use Class: B2
- Natural lighting
- Loading access
- Multi floor office accommodation
The property comprises separate industrial units which have been combined, altered and extended to create an unorthodox layout of warehouse spaces, mezzanines and first floor offices. There is loading access to multiple sides of the building and some of the first floor space resembles what was previously two separate residential units. The building also benefits from an enclosed yard with gated entrance on to Princess Street.
- Use Class: B2
- Loading access
- Multi floor office accommodation
- Includes 2,770 SF of dedicated office space
- Natural lighting
The property comprises separate industrial units which have been combined, altered and extended to create an unorthodox layout of warehouse spaces, mezzanines and first floor offices. There is loading access to multiple sides of the building and some of the first floor space resembles what was previously two separate residential units. The building also benefits from an enclosed yard with gated entrance on to Princess Street.
- Use Class: B2
- Loading access
- Multi floor office accommodation
- Includes 2,916 SF of dedicated office space
- Natural lighting
The property comprises separate industrial units which have been combined, altered and extended to create an unorthodox layout of warehouse spaces, mezzanines and first floor offices. There is loading access to multiple sides of the building and some of the first floor space resembles what was previously two separate residential units. The building also benefits from an enclosed yard with gated entrance on to Princess Street.
- Use Class: B2
- Loading access
- Multi floor office accommodation
- Includes 2,770 SF of dedicated office space
- Natural lighting
| Space | Size | Term | Rental Rate | Space Use | Condition | Available |
| Ground - 1 | 2,911 SF | Negotiable | Upon Request Upon Request Upon Request Upon Request | Industrial | Partial Build-Out | Now |
| Ground - 2 | 12,961 SF | Negotiable | Upon Request Upon Request Upon Request Upon Request | Industrial | Partial Build-Out | Now |
| 1st Floor - 1 | 2,916 SF | Negotiable | Upon Request Upon Request Upon Request Upon Request | Industrial | Partial Build-Out | Now |
| 1st Floor - 2 | 2,770 SF | Negotiable | Upon Request Upon Request Upon Request Upon Request | Industrial | Partial Build-Out | Now |
Ground - 1
| Size |
| 2,911 SF |
| Term |
| Negotiable |
| Rental Rate |
| Upon Request Upon Request Upon Request Upon Request |
| Space Use |
| Industrial |
| Condition |
| Partial Build-Out |
| Available |
| Now |
Ground - 2
| Size |
| 12,961 SF |
| Term |
| Negotiable |
| Rental Rate |
| Upon Request Upon Request Upon Request Upon Request |
| Space Use |
| Industrial |
| Condition |
| Partial Build-Out |
| Available |
| Now |
1st Floor - 1
| Size |
| 2,916 SF |
| Term |
| Negotiable |
| Rental Rate |
| Upon Request Upon Request Upon Request Upon Request |
| Space Use |
| Industrial |
| Condition |
| Partial Build-Out |
| Available |
| Now |
1st Floor - 2
| Size |
| 2,770 SF |
| Term |
| Negotiable |
| Rental Rate |
| Upon Request Upon Request Upon Request Upon Request |
| Space Use |
| Industrial |
| Condition |
| Partial Build-Out |
| Available |
| Now |
Ground - 1
| Size | 2,911 SF |
| Term | Negotiable |
| Rental Rate | Upon Request |
| Space Use | Industrial |
| Condition | Partial Build-Out |
| Available | Now |
The property comprises separate industrial units which have been combined, altered and extended to create an unorthodox layout of warehouse spaces, mezzanines and first floor offices. There is loading access to multiple sides of the building and some of the first floor space resembles what was previously two separate residential units. The building also benefits from an enclosed yard with gated entrance on to Princess Street.
- Use Class: B2
- Loading access
- Natural lighting
- Multi floor office accommodation
Ground - 2
| Size | 12,961 SF |
| Term | Negotiable |
| Rental Rate | Upon Request |
| Space Use | Industrial |
| Condition | Partial Build-Out |
| Available | Now |
The property comprises separate industrial units which have been combined, altered and extended to create an unorthodox layout of warehouse spaces, mezzanines and first floor offices. There is loading access to multiple sides of the building and some of the first floor space resembles what was previously two separate residential units. The building also benefits from an enclosed yard with gated entrance on to Princess Street.
- Use Class: B2
- Includes 2,770 SF of dedicated office space
- Loading access
- Natural lighting
- Multi floor office accommodation
1st Floor - 1
| Size | 2,916 SF |
| Term | Negotiable |
| Rental Rate | Upon Request |
| Space Use | Industrial |
| Condition | Partial Build-Out |
| Available | Now |
The property comprises separate industrial units which have been combined, altered and extended to create an unorthodox layout of warehouse spaces, mezzanines and first floor offices. There is loading access to multiple sides of the building and some of the first floor space resembles what was previously two separate residential units. The building also benefits from an enclosed yard with gated entrance on to Princess Street.
- Use Class: B2
- Includes 2,916 SF of dedicated office space
- Loading access
- Natural lighting
- Multi floor office accommodation
1st Floor - 2
| Size | 2,770 SF |
| Term | Negotiable |
| Rental Rate | Upon Request |
| Space Use | Industrial |
| Condition | Partial Build-Out |
| Available | Now |
The property comprises separate industrial units which have been combined, altered and extended to create an unorthodox layout of warehouse spaces, mezzanines and first floor offices. There is loading access to multiple sides of the building and some of the first floor space resembles what was previously two separate residential units. The building also benefits from an enclosed yard with gated entrance on to Princess Street.
- Use Class: B2
- Includes 2,770 SF of dedicated office space
- Loading access
- Natural lighting
- Multi floor office accommodation
PROPERTY OVERVIEW
The property is within an established urban commercial area which is currently experiencing a regeneration and development phase with the construction of new student and modern residential accommodation. Bedminster is a hub for young professionals and student living, and for businesses seeking to be in close proximity to Bristol City Centre. The property is just off the A370 linking to the A4 Bath Road and to the M32 via the A4044 Temple Way. Bristol Temple Meads railway station approximately 0.5 of a mile to the North East of the property.
WAREHOUSE FACILITY FACTS
Presented by

35-37 Whitehouse St
Hmm, there seems to have been an error sending your message. Please try again.
Thanks! Your message was sent.



