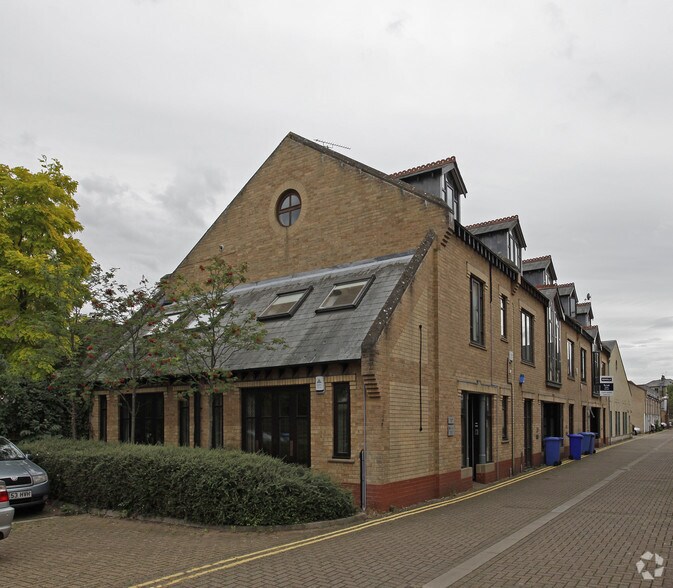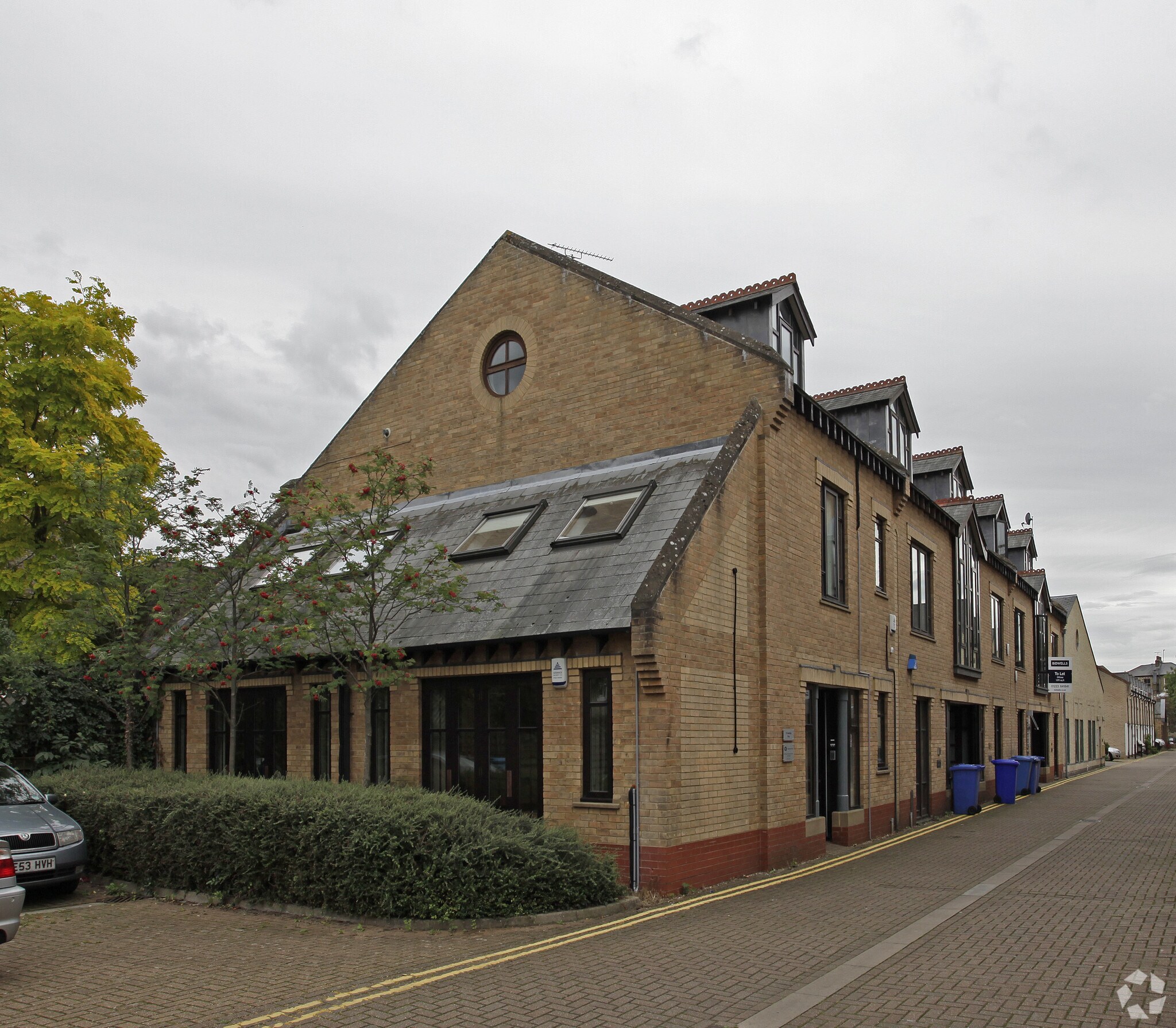
35-40 Cambridge Pl | Cambridge CB2 1NS
This feature is unavailable at the moment.
We apologize, but the feature you are trying to access is currently unavailable. We are aware of this issue and our team is working hard to resolve the matter.
Please check back in a few minutes. We apologize for the inconvenience.
- LoopNet Team
This Property is no longer advertised on LoopNet.com.
35-40 Cambridge Pl
Cambridge CB2 1NS
Property For Lease

HIGHLIGHTS
- Central Cambridge office location
- Situated less than half a mile from the train station
- Parking for up to seven vehicles
PROPERTY OVERVIEW
The property is located at the far end of Cambridge Place. This location is popular with office and residential uses, benefiting from its proximity to Hill Road.
- Bus Line
- Security System
- Energy Performance Rating - C
- Basement
PROPERTY FACTS
Building Type
Office
Year Built
1992
Building Height
3 Stories
Building Size
8,555 SF
Building Class
B
Typical Floor Size
2,852 SF
Parking
19 Surface Parking Spaces
LINKS
Listing ID: 32499652
Date on Market: 7/18/2024
Last Updated:
Address: 35-40 Cambridge Pl, Cambridge CB2 1NS
The Office Property at 35-40 Cambridge Pl, Cambridge, CB2 1NS is no longer being advertised on LoopNet.com. Contact the broker for information on availability.
OFFICE PROPERTIES IN NEARBY NEIGHBORHOODS
- South Cambridgeshire Commercial Real Estate
- City Centre Periphery Commercial Real Estate
- Northern Cluster Commercial Real Estate
- Sawston Commercial Real Estate
- Babraham Commercial Real Estate
- Bourn Commercial Real Estate
- Cherry Hinton Commercial Real Estate
- Milton Cambridgeshire Commercial Real Estate
NEARBY LISTINGS
- 147 Cherry Hinton Rd, Cambridge
- One Cambridge Square, Cambridge
- Castle Park, Cambridge
- Kings Hedges Rd, Cambridge
- Stow Rd, Cambridge
- 85 Hills Rd, Cambridge
- 91 Cherry Hinton Rd, Cambridge
- 13-26 Swanns Rd, Cambridge
- 1 Winship Rd, Milton
- 82-88 Hills Rd, Cambridge
- Lensfield Rd, Cambridge
- High Ditch Rd, Fen Ditton
- Stow Rd, Cambridge
- Cambridge Rd, Cambridge
1 of 1
VIDEOS
MATTERPORT 3D EXTERIOR
MATTERPORT 3D TOUR
PHOTOS
STREET VIEW
STREET
MAP

Link copied
Your LoopNet account has been created!
Thank you for your feedback.
Please Share Your Feedback
We welcome any feedback on how we can improve LoopNet to better serve your needs.X
{{ getErrorText(feedbackForm.starRating, "rating") }}
255 character limit ({{ remainingChars() }} charactercharacters remainingover)
{{ getErrorText(feedbackForm.msg, "rating") }}
{{ getErrorText(feedbackForm.fname, "first name") }}
{{ getErrorText(feedbackForm.lname, "last name") }}
{{ getErrorText(feedbackForm.phone, "phone number") }}
{{ getErrorText(feedbackForm.phonex, "phone extension") }}
{{ getErrorText(feedbackForm.email, "email address") }}
You can provide feedback any time using the Help button at the top of the page.
