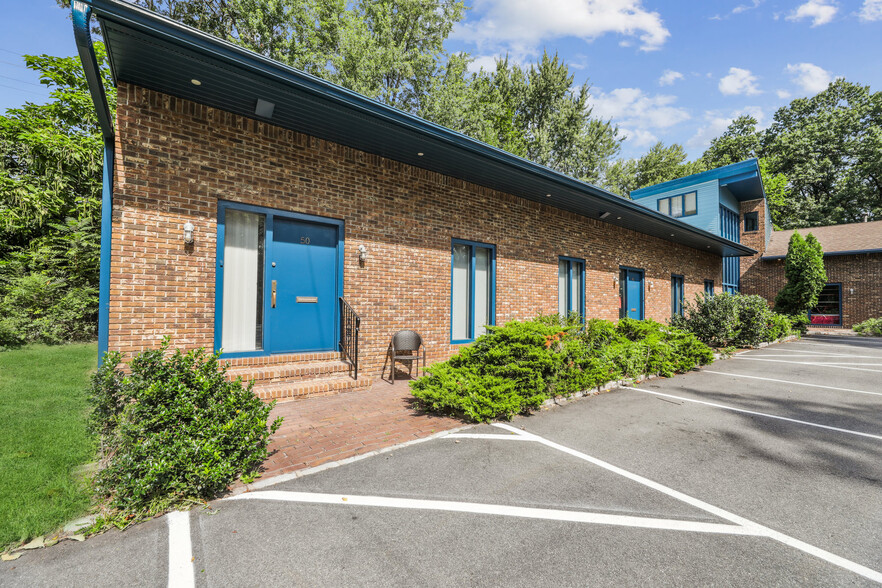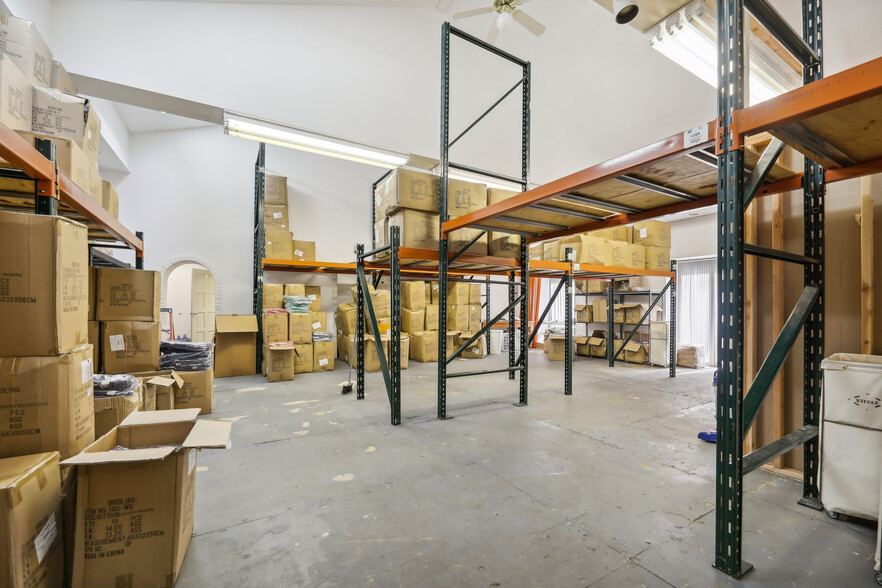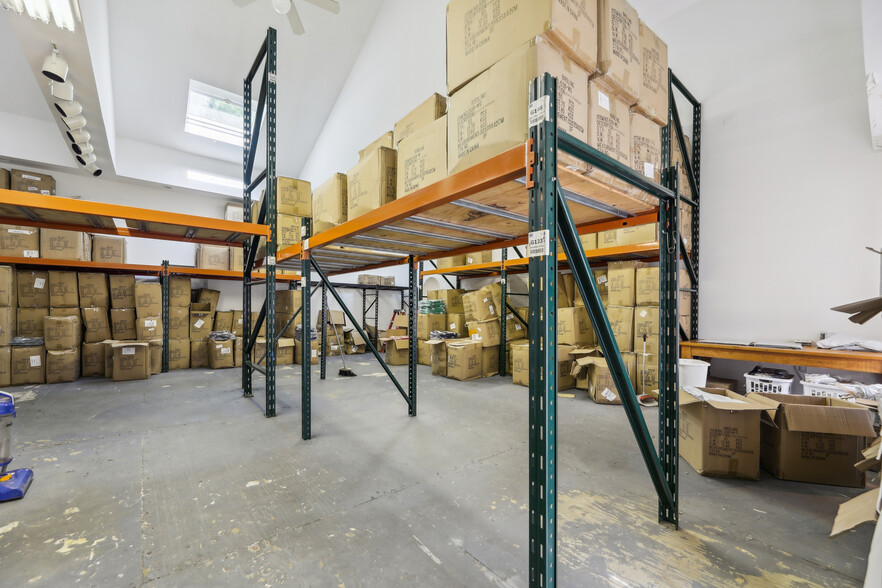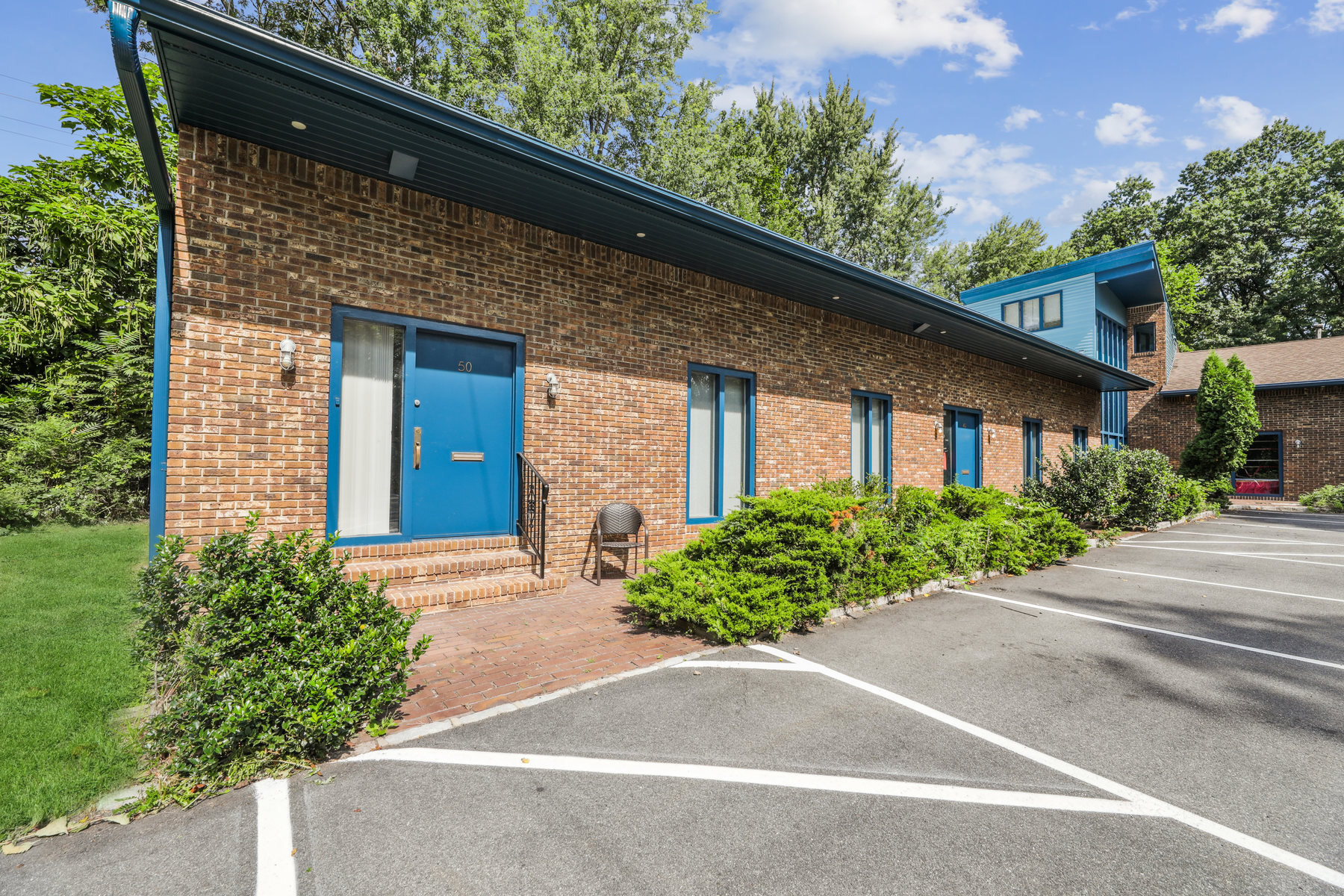
This feature is unavailable at the moment.
We apologize, but the feature you are trying to access is currently unavailable. We are aware of this issue and our team is working hard to resolve the matter.
Please check back in a few minutes. We apologize for the inconvenience.
- LoopNet Team
thank you

Your email has been sent!
35 Belden Pl
1,400 - 3,200 SF of Office Space Available in Montclair, NJ 07043



all available spaces(2)
Display Rental Rate as
- Space
- Size
- Term
- Rental Rate
- Space Use
- Condition
- Available
Ground floor commercial office / loft / warehouse in the best part of town. Private bathroom and kitchenette. Ample parking. Ground floor for easy access and loading / storage. May be filled with storage racks to store inventory. Ideal for E-commerce inventory storage and sales. Previously used by a fashion design brand and Wells Fargo administration. Equipped with artistic low level hidden lighting and bright LED tube illuminated action. Bonus 300sqft storage space at the rear of the space - ideal as a workshop or fabrication area. Private accessible kitchen and bathroom. New steel roof with skylights. Double glazed floor to ceiling windows facing the parking area. Located in a quiet cel-de-sac with a 20+ space parking area on 1.5 acres of land.
- Listed lease rate plus proportional share of utilities
- Fits 12 - 15 People
- Finished Ceilings: 12’ - 16’
- Reception Area
- Fully Carpeted
- Recessed Lighting
- After Hours HVAC Available
- Demised WC facilities
- Smoke Detector
- Quiet, Lofty, Artistic space in the best location.
- Mostly Open Floor Plan Layout
- 1 Private Office
- Central Air and Heating
- Kitchen
- High Ceilings
- Natural Light
- Accent Lighting
- Open-Plan
- Wheelchair Accessible
Ground floor commercial office / loft / warehouse in the best part of town. Private bathroom and kitchenette. Ample parking. Ground floor for easy access and loading / storage. May be filled with storage racks to store inventory. Ideal for E-commerce inventory storage and sales. Previously used by a fashion design brand and Wells Fargo administration. Equipped with artistic low level hidden lighting and bright LED tube illuminated action. Bonus 300sqft storage space at the rear of the space - ideal as a workshop or fabrication area. Private accessible kitchen and bathroom. New steel roof with skylights. Double glazed floor to ceiling windows facing the parking area. Located in a quiet cel-de-sac with a 20+ space parking area on 1.5 acres of land.
- Listed lease rate plus proportional share of utilities
- Fits 12 - 15 People
- Finished Ceilings: 12’ - 16’
- Reception Area
- Fully Carpeted
- Recessed Lighting
- After Hours HVAC Available
- Demised WC facilities
- Smoke Detector
- Quiet, Lofty, Artistic space in the best location.
- Mostly Open Floor Plan Layout
- 1 Private Office
- Central Air and Heating
- Kitchen
- High Ceilings
- Natural Light
- Accent Lighting
- Open-Plan
- Wheelchair Accessible
| Space | Size | Term | Rental Rate | Space Use | Condition | Available |
| 1st Floor, Ste 40 | 1,600 SF | 1-2 Years | $33.75 /SF/YR $2.81 /SF/MO $54,000 /YR $4,500 /MO | Office | Full Build-Out | Now |
| 1st Floor, Ste 40 | 1,400-1,600 SF | 1-2 Years | $33.75 /SF/YR $2.81 /SF/MO $54,000 /YR $4,500 /MO | Office | Full Build-Out | Now |
1st Floor, Ste 40
| Size |
| 1,600 SF |
| Term |
| 1-2 Years |
| Rental Rate |
| $33.75 /SF/YR $2.81 /SF/MO $54,000 /YR $4,500 /MO |
| Space Use |
| Office |
| Condition |
| Full Build-Out |
| Available |
| Now |
1st Floor, Ste 40
| Size |
| 1,400-1,600 SF |
| Term |
| 1-2 Years |
| Rental Rate |
| $33.75 /SF/YR $2.81 /SF/MO $54,000 /YR $4,500 /MO |
| Space Use |
| Office |
| Condition |
| Full Build-Out |
| Available |
| Now |
1st Floor, Ste 40
| Size | 1,600 SF |
| Term | 1-2 Years |
| Rental Rate | $33.75 /SF/YR |
| Space Use | Office |
| Condition | Full Build-Out |
| Available | Now |
Ground floor commercial office / loft / warehouse in the best part of town. Private bathroom and kitchenette. Ample parking. Ground floor for easy access and loading / storage. May be filled with storage racks to store inventory. Ideal for E-commerce inventory storage and sales. Previously used by a fashion design brand and Wells Fargo administration. Equipped with artistic low level hidden lighting and bright LED tube illuminated action. Bonus 300sqft storage space at the rear of the space - ideal as a workshop or fabrication area. Private accessible kitchen and bathroom. New steel roof with skylights. Double glazed floor to ceiling windows facing the parking area. Located in a quiet cel-de-sac with a 20+ space parking area on 1.5 acres of land.
- Listed lease rate plus proportional share of utilities
- Mostly Open Floor Plan Layout
- Fits 12 - 15 People
- 1 Private Office
- Finished Ceilings: 12’ - 16’
- Central Air and Heating
- Reception Area
- Kitchen
- Fully Carpeted
- High Ceilings
- Recessed Lighting
- Natural Light
- After Hours HVAC Available
- Accent Lighting
- Demised WC facilities
- Open-Plan
- Smoke Detector
- Wheelchair Accessible
- Quiet, Lofty, Artistic space in the best location.
1st Floor, Ste 40
| Size | 1,400-1,600 SF |
| Term | 1-2 Years |
| Rental Rate | $33.75 /SF/YR |
| Space Use | Office |
| Condition | Full Build-Out |
| Available | Now |
Ground floor commercial office / loft / warehouse in the best part of town. Private bathroom and kitchenette. Ample parking. Ground floor for easy access and loading / storage. May be filled with storage racks to store inventory. Ideal for E-commerce inventory storage and sales. Previously used by a fashion design brand and Wells Fargo administration. Equipped with artistic low level hidden lighting and bright LED tube illuminated action. Bonus 300sqft storage space at the rear of the space - ideal as a workshop or fabrication area. Private accessible kitchen and bathroom. New steel roof with skylights. Double glazed floor to ceiling windows facing the parking area. Located in a quiet cel-de-sac with a 20+ space parking area on 1.5 acres of land.
- Listed lease rate plus proportional share of utilities
- Mostly Open Floor Plan Layout
- Fits 12 - 15 People
- 1 Private Office
- Finished Ceilings: 12’ - 16’
- Central Air and Heating
- Reception Area
- Kitchen
- Fully Carpeted
- High Ceilings
- Recessed Lighting
- Natural Light
- After Hours HVAC Available
- Accent Lighting
- Demised WC facilities
- Open-Plan
- Smoke Detector
- Wheelchair Accessible
- Quiet, Lofty, Artistic space in the best location.
Features and Amenities
- Central Heating
- Air Conditioning
PROPERTY FACTS
Presented by
Croft Development
35 Belden Pl
Hmm, there seems to have been an error sending your message. Please try again.
Thanks! Your message was sent.





