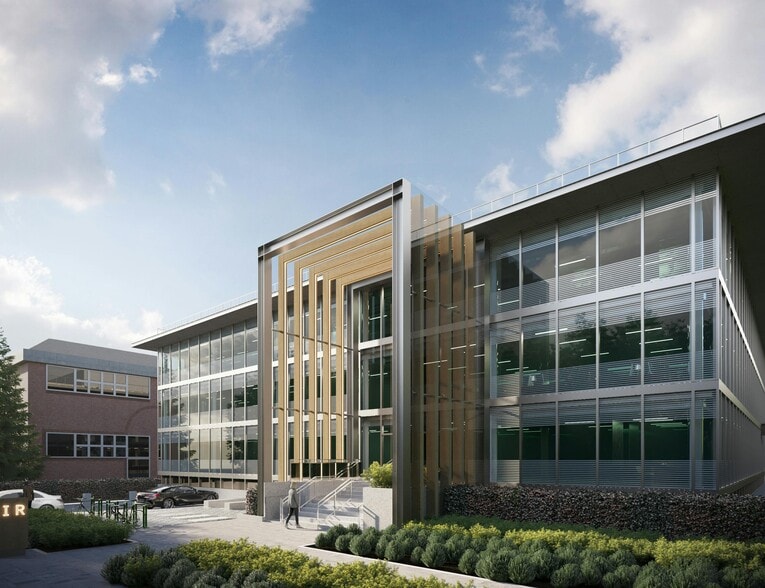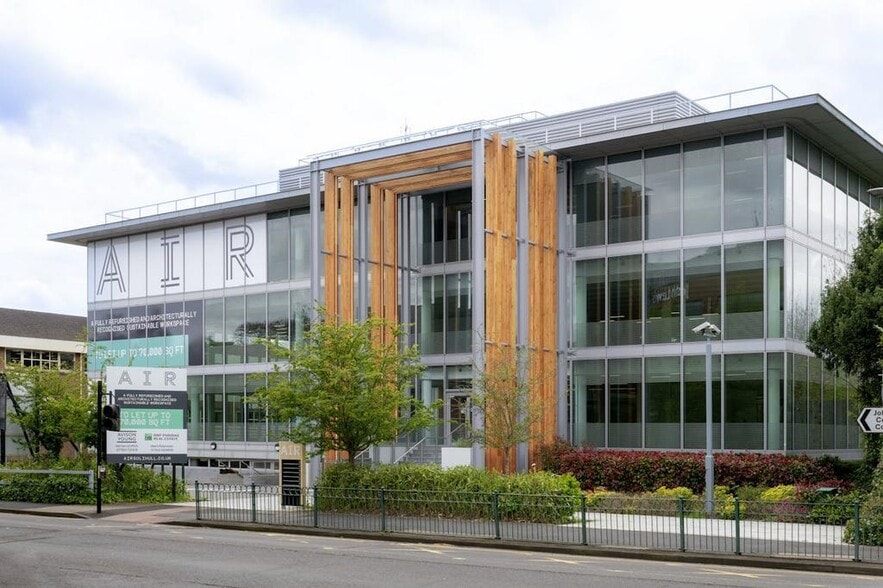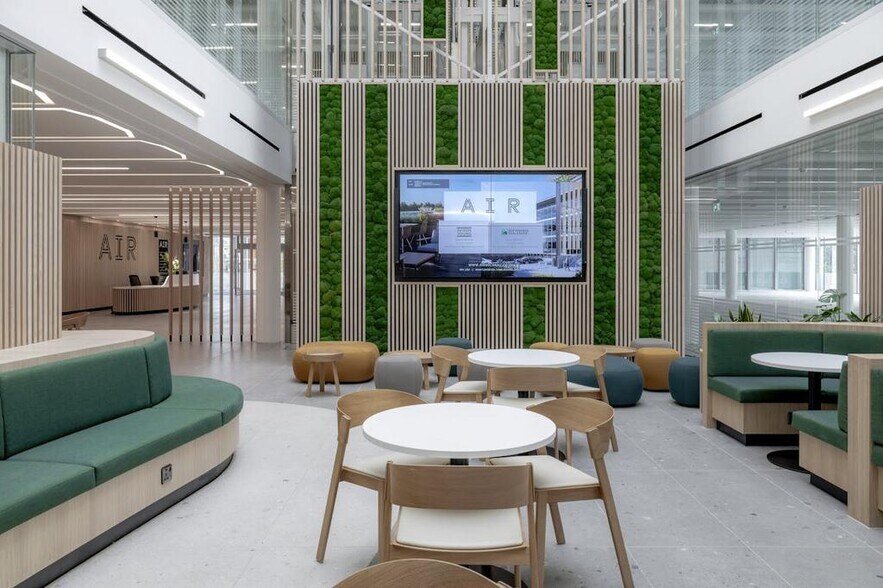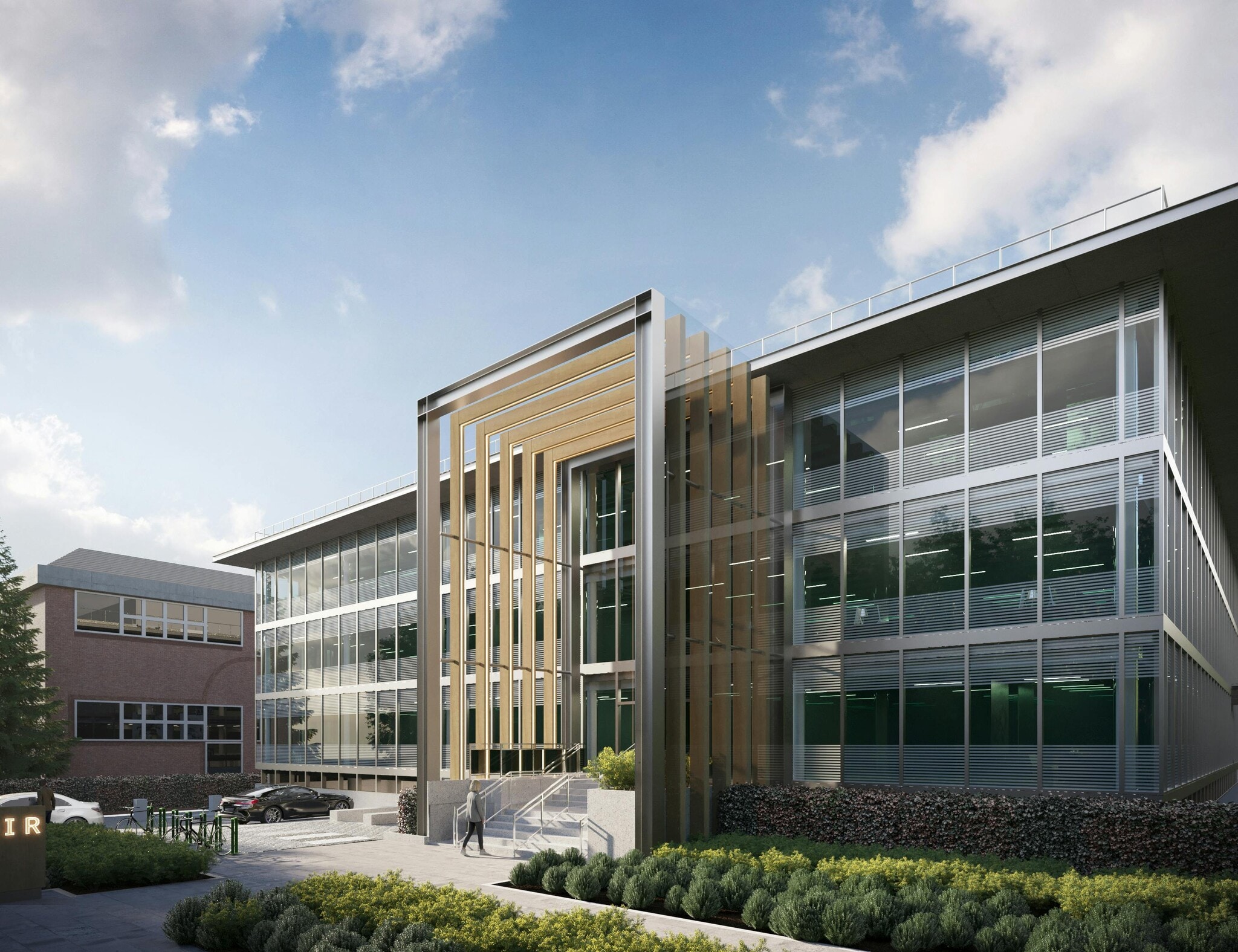Your email has been sent.
AIR 35 Homer Rd 4,282 - 15,474 SF of Office Space Available in Solihull B91 3QJ



HIGHLIGHTS
- 15,714 sq ft across two floors.
- EPC B rating.
- Fitness studio & shower facilities.
- Roof terrace with park view.
- WiredScore Platinum Certified.
- EV charging - 24 bays.
- Triple height glazed atrium.
- Cycle hub with 84 bike racks.
ALL AVAILABLE SPACES(2)
Display Rental Rate as
- SPACE
- SIZE
- TERM
- RENTAL RATE
- SPACE USE
- CONDITION
- AVAILABLE
Part ground floor (East)
- Use Class: E
- Mostly Open Floor Plan Layout
- Central Air and Heating
- Energy Performance Rating - B
- Business lounge / coffee bar
- Triple height atrium
- Partially Built-Out as Standard Office
- Fits 49 - 155 People
- Kitchen
- Demised WC facilities
- Dual Roof Terraces
- WiredScore Platinum Certification
Part 2nd Floor (East/North)
- Use Class: E
- Mostly Open Floor Plan Layout
- Central Air and Heating
- Energy Performance Rating - B
- Business lounge / coffee bar
- Triple height atrium
- Partially Built-Out as Standard Office
- Fits 11 - 35 People
- Kitchen
- Demised WC facilities
- Dual Roof Terraces
- WiredScore Platinum Certification
| Space | Size | Term | Rental Rate | Space Use | Condition | Available |
| Ground, Ste Part ground floor (E | 11,192 SF | Negotiable | $43.46 /SF/YR $3.62 /SF/MO $486,429 /YR $40,536 /MO | Office | Partial Build-Out | Now |
| 2nd Floor | 4,282 SF | Negotiable | $43.46 /SF/YR $3.62 /SF/MO $186,105 /YR $15,509 /MO | Office | Partial Build-Out | Now |
Ground, Ste Part ground floor (E
| Size |
| 11,192 SF |
| Term |
| Negotiable |
| Rental Rate |
| $43.46 /SF/YR $3.62 /SF/MO $486,429 /YR $40,536 /MO |
| Space Use |
| Office |
| Condition |
| Partial Build-Out |
| Available |
| Now |
2nd Floor
| Size |
| 4,282 SF |
| Term |
| Negotiable |
| Rental Rate |
| $43.46 /SF/YR $3.62 /SF/MO $186,105 /YR $15,509 /MO |
| Space Use |
| Office |
| Condition |
| Partial Build-Out |
| Available |
| Now |
Ground, Ste Part ground floor (E
| Size | 11,192 SF |
| Term | Negotiable |
| Rental Rate | $43.46 /SF/YR |
| Space Use | Office |
| Condition | Partial Build-Out |
| Available | Now |
Part ground floor (East)
- Use Class: E
- Partially Built-Out as Standard Office
- Mostly Open Floor Plan Layout
- Fits 49 - 155 People
- Central Air and Heating
- Kitchen
- Energy Performance Rating - B
- Demised WC facilities
- Business lounge / coffee bar
- Dual Roof Terraces
- Triple height atrium
- WiredScore Platinum Certification
2nd Floor
| Size | 4,282 SF |
| Term | Negotiable |
| Rental Rate | $43.46 /SF/YR |
| Space Use | Office |
| Condition | Partial Build-Out |
| Available | Now |
Part 2nd Floor (East/North)
- Use Class: E
- Partially Built-Out as Standard Office
- Mostly Open Floor Plan Layout
- Fits 11 - 35 People
- Central Air and Heating
- Kitchen
- Energy Performance Rating - B
- Demised WC facilities
- Business lounge / coffee bar
- Dual Roof Terraces
- Triple height atrium
- WiredScore Platinum Certification
PROPERTY OVERVIEW
AIR offers a rare opportunity to occupy an exceptional landmark workspace within the heart of Solihull town centre. When originally constructed, the building was awarded the British Council for Offices’ Best Commercial Workspace, but has recently undergone a comprehensive refurbishment to fully update the building’s presentation and specification. The building has been enhanced to improve its appeal to modern occupiers through the creation of a new triple-height external canopy, business lounge/coffee bar, fitness studio, cycle hub, high quality shower and changing facilities and dual roof terraces with far reaching views over Tudor Grange Park. Sustainability is at the heart of the building's improved improved specification with the intention of ensuring low running costs. The building has been WiredScore accredited with a Platinum rating and will have multiple rapid EV chargers installed.
- Bus Line
- Controlled Access
- Security System
- Signage
- Reception
- Air Conditioning
PROPERTY FACTS
Presented by
Company Not Provided
AIR | 35 Homer Rd
Hmm, there seems to have been an error sending your message. Please try again.
Thanks! Your message was sent.





