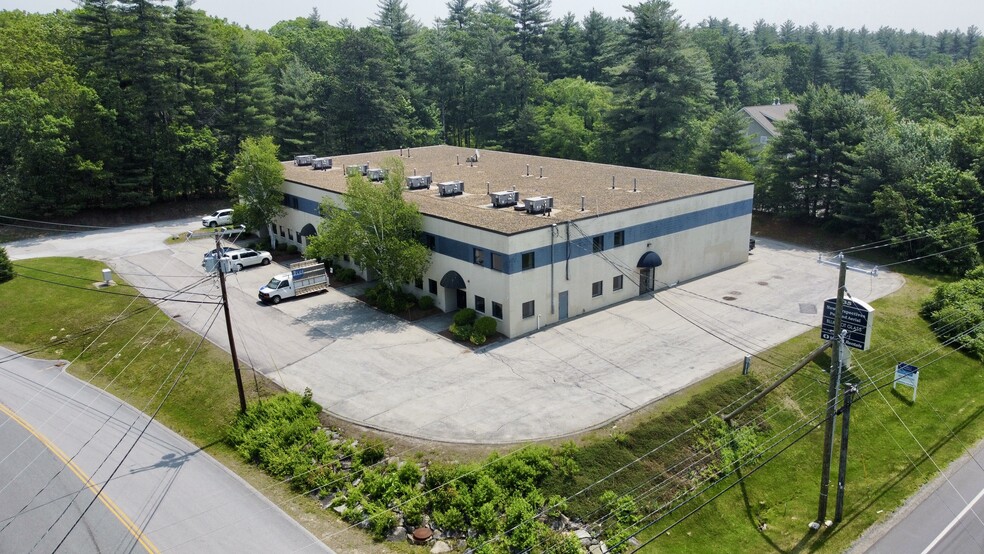Your email has been sent.
FEATURES
ALL AVAILABLE SPACES(2)
Display Rental Rate as
- SPACE
- SIZE
- TERM
- RENTAL RATE
- SPACE USE
- CONDITION
- AVAILABLE
Units A & B are 3,136± SF each and consist of a mix of office and warehouse space featuring a 10’ x 12’ drive-in door, a private office, open area, and a restroom; can be leased together for a total of 6,272± SF.
- Lease rate does not include utilities, property expenses or building services
- 1 Drive Bay
- Can be combined with additional space(s) for up to 6,272 SF of adjacent space
Units A & B are 3,136± SF each and consist of a mix of office and warehouse space featuring a 10’ x 12’ drive-in door, a private office, open area, and a restroom; can be leased together for a total of 6,272± SF.
- Lease rate does not include utilities, property expenses or building services
- 1 Drive Bay
- Can be combined with additional space(s) for up to 6,272 SF of adjacent space
| Space | Size | Term | Rental Rate | Space Use | Condition | Available |
| 1st Floor - Unit A | 3,136 SF | Negotiable | $12.50 /SF/YR $1.04 /SF/MO $39,200 /YR $3,267 /MO | Flex | - | Now |
| 1st Floor - Unit B | 3,136 SF | Negotiable | $12.50 /SF/YR $1.04 /SF/MO $39,200 /YR $3,267 /MO | Flex | - | Now |
1st Floor - Unit A
| Size |
| 3,136 SF |
| Term |
| Negotiable |
| Rental Rate |
| $12.50 /SF/YR $1.04 /SF/MO $39,200 /YR $3,267 /MO |
| Space Use |
| Flex |
| Condition |
| - |
| Available |
| Now |
1st Floor - Unit B
| Size |
| 3,136 SF |
| Term |
| Negotiable |
| Rental Rate |
| $12.50 /SF/YR $1.04 /SF/MO $39,200 /YR $3,267 /MO |
| Space Use |
| Flex |
| Condition |
| - |
| Available |
| Now |
1st Floor - Unit A
| Size | 3,136 SF |
| Term | Negotiable |
| Rental Rate | $12.50 /SF/YR |
| Space Use | Flex |
| Condition | - |
| Available | Now |
Units A & B are 3,136± SF each and consist of a mix of office and warehouse space featuring a 10’ x 12’ drive-in door, a private office, open area, and a restroom; can be leased together for a total of 6,272± SF.
- Lease rate does not include utilities, property expenses or building services
- Can be combined with additional space(s) for up to 6,272 SF of adjacent space
- 1 Drive Bay
1st Floor - Unit B
| Size | 3,136 SF |
| Term | Negotiable |
| Rental Rate | $12.50 /SF/YR |
| Space Use | Flex |
| Condition | - |
| Available | Now |
Units A & B are 3,136± SF each and consist of a mix of office and warehouse space featuring a 10’ x 12’ drive-in door, a private office, open area, and a restroom; can be leased together for a total of 6,272± SF.
- Lease rate does not include utilities, property expenses or building services
- Can be combined with additional space(s) for up to 6,272 SF of adjacent space
- 1 Drive Bay
PROPERTY OVERVIEW
High bay flex space with 21’± clear height available for lease at 35 Londonderry Turnpike, Hooksett, NH. Unit A & B is 6,272± SF consisting of a mix of office and warehouse featuring a 10’ x 12’ drive-in door, a private office, open area, and a restroom. Join existing tenants Bluedot Glass, Granite City Electric Supply Co., and JL Communications. Easy and quick access to and from Route 101 & I-93.
PROPERTY FACTS
SELECT TENANTS
- FLOOR
- TENANT NAME
- INDUSTRY
- 1st
- Blue Dot Glass
- Retailer
- 1st
- Kinsmen Corp
- Construction
- 2nd
- New Perspectives
- Arts, Entertainment, and Recreation
- 1st
- Tri State
- Services
- 1st
- Tri State Construction
- Professional, Scientific, and Technical Services
Presented by

35 Londonderry Tpke
Hmm, there seems to have been an error sending your message. Please try again.
Thanks! Your message was sent.





