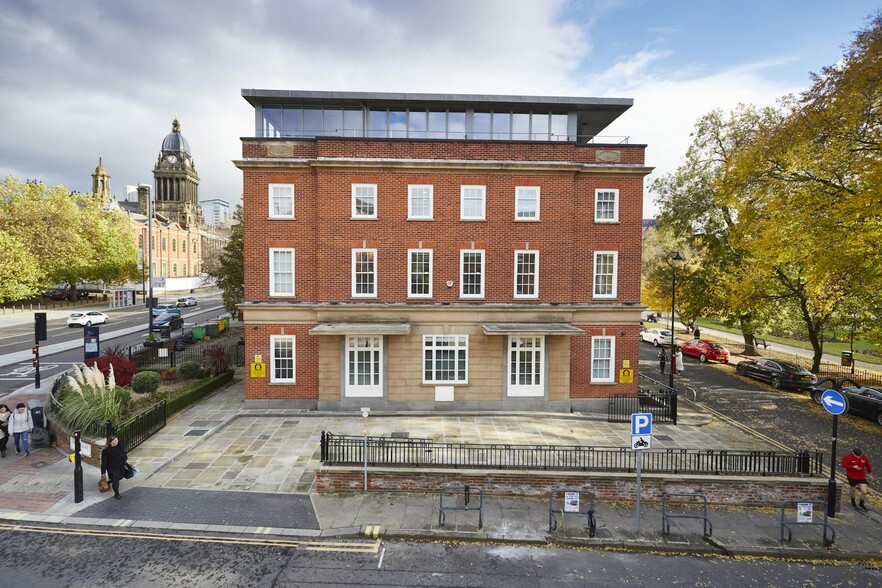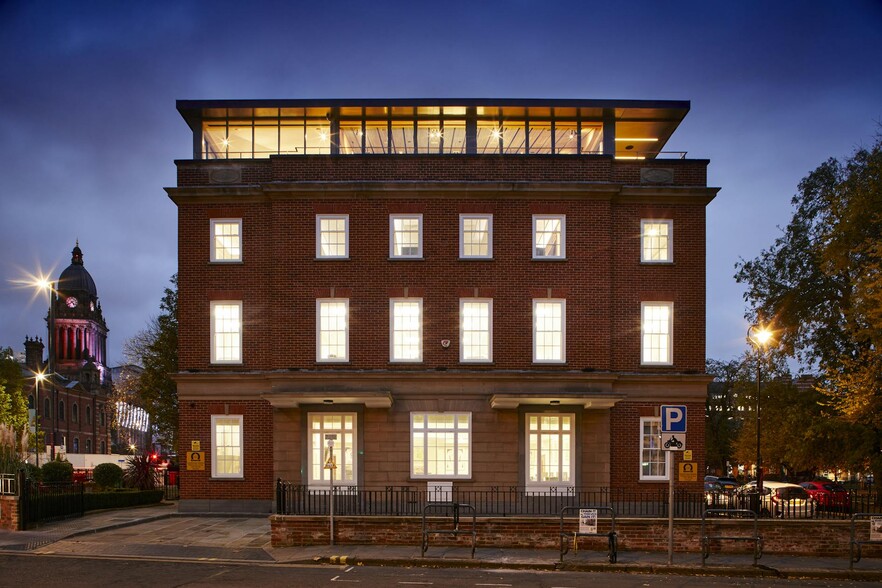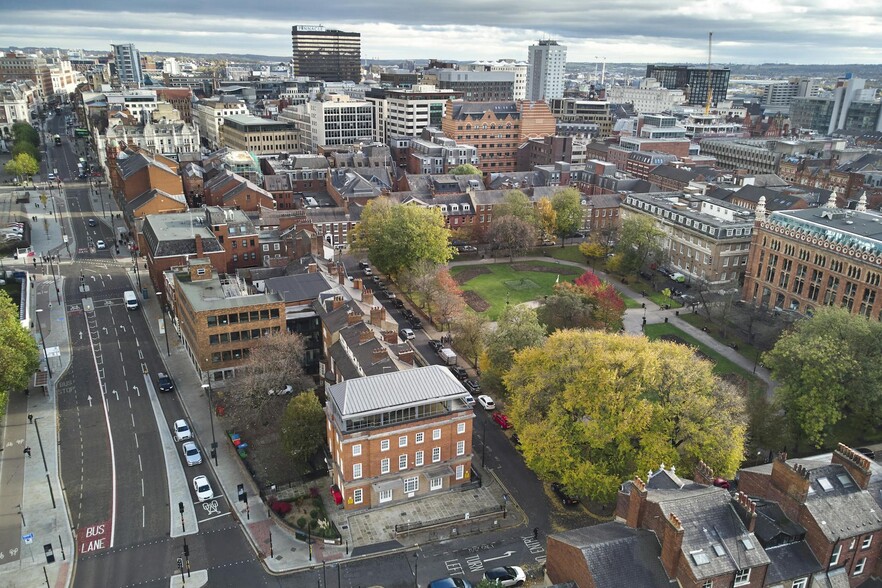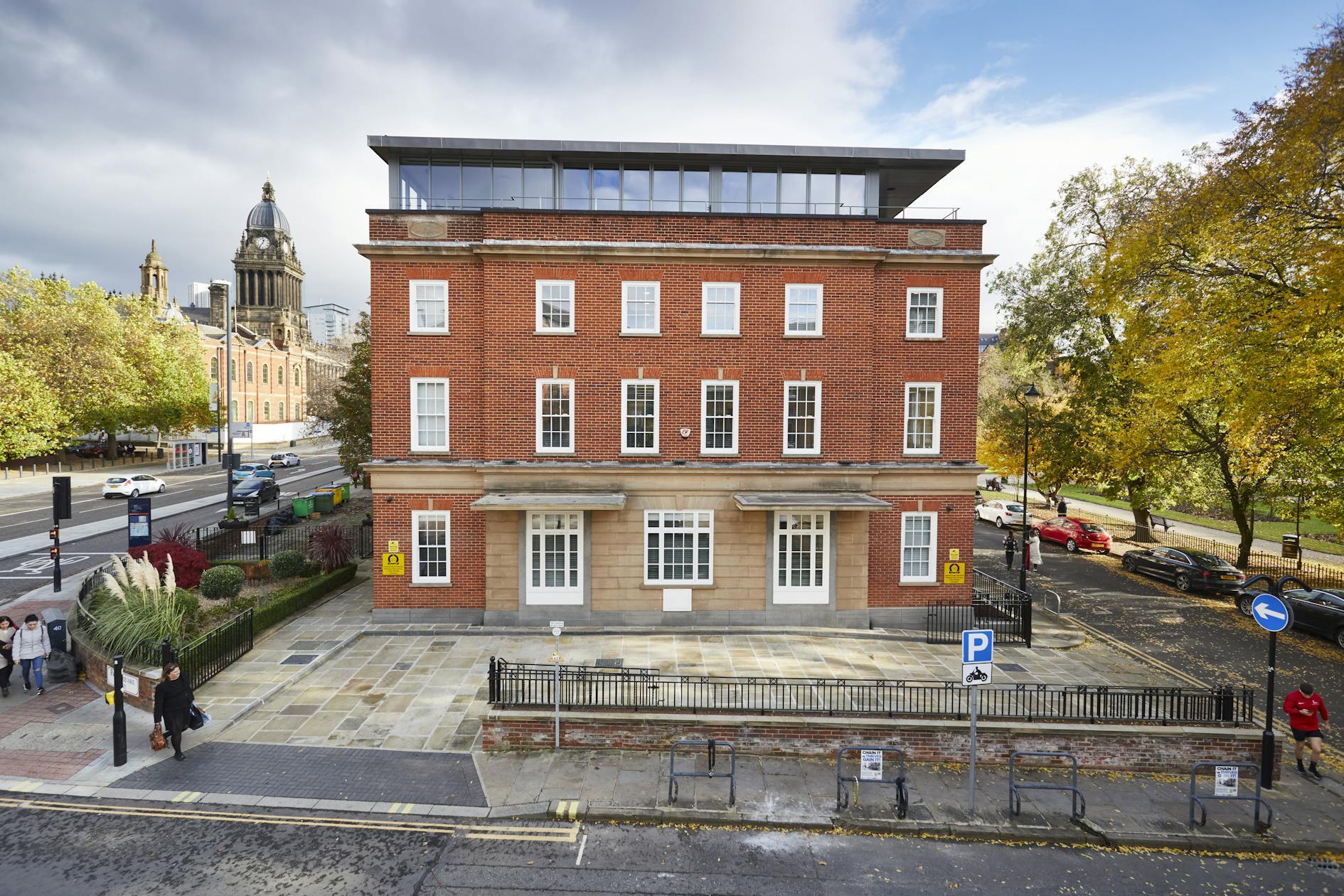
This feature is unavailable at the moment.
We apologize, but the feature you are trying to access is currently unavailable. We are aware of this issue and our team is working hard to resolve the matter.
Please check back in a few minutes. We apologize for the inconvenience.
- LoopNet Team
thank you

Your email has been sent!
35 Park Sq N
1,057 - 5,994 SF of Office Space Available in Leeds LS1 2NY



Highlights
- One of Leeds' premier office buildings
- Highly prominent / excellent visibility onto Park Square & Westgate
- Rare, self-contained opportunity of interest to owner occupiers and investors
all available spaces(5)
Display Rental Rate as
- Space
- Size
- Term
- Rental Rate
- Space Use
- Condition
- Available
To Let (whole or part, for a term of years to be agreed).
- Use Class: E
- Mostly Open Floor Plan Layout
- Conference Rooms
- Can be combined with additional space(s) for up to 5,994 SF of adjacent space
- Kitchen
- High Ceilings
- Natural Light
- Demised WC facilities
- Toilet provision to each floor facilitates
- Fully Built-Out as Standard Office
- Fits 3 - 9 People
- Space is in Excellent Condition
- Central Air and Heating
- Elevator Access
- Secure Storage
- Shower Facilities
- Sought-after Park Square address with parking on s
- Spectacular roof-top boardroom + terrace
To Let (whole or part, for a term of years to be agreed).
- Use Class: E
- Mostly Open Floor Plan Layout
- Conference Rooms
- Can be combined with additional space(s) for up to 5,994 SF of adjacent space
- Kitchen
- High Ceilings
- Natural Light
- Demised WC facilities
- Toilet provision to each floor facilitates
- Fully Built-Out as Standard Office
- Fits 4 - 11 People
- Space is in Excellent Condition
- Central Air and Heating
- Elevator Access
- Secure Storage
- Shower Facilities
- Sought-after Park Square address with parking on s
- Spectacular roof-top boardroom + terrace
To Let (whole or part, for a term of years to be agreed).
- Use Class: E
- Mostly Open Floor Plan Layout
- Conference Rooms
- Can be combined with additional space(s) for up to 5,994 SF of adjacent space
- Kitchen
- High Ceilings
- Natural Light
- Demised WC facilities
- Toilet provision to each floor facilitates
- Fully Built-Out as Standard Office
- Fits 4 - 11 People
- Space is in Excellent Condition
- Central Air and Heating
- Elevator Access
- Secure Storage
- Shower Facilities
- Sought-after Park Square address with parking on s
- Spectacular roof-top boardroom + terrace
To Let (whole or part, for a term of years to be agreed).
- Use Class: E
- Mostly Open Floor Plan Layout
- Conference Rooms
- Can be combined with additional space(s) for up to 5,994 SF of adjacent space
- Kitchen
- High Ceilings
- Natural Light
- Demised WC facilities
- Toilet provision to each floor facilitates
- Fully Built-Out as Standard Office
- Fits 4 - 11 People
- Space is in Excellent Condition
- Central Air and Heating
- Elevator Access
- Secure Storage
- Shower Facilities
- Sought-after Park Square address with parking on s
- Spectacular roof-top boardroom + terrace
To Let (whole or part, for a term of years to be agreed).
- Use Class: E
- Mostly Open Floor Plan Layout
- Conference Rooms
- Can be combined with additional space(s) for up to 5,994 SF of adjacent space
- Kitchen
- High Ceilings
- Natural Light
- Demised WC facilities
- Toilet provision to each floor facilitates
- Fully Built-Out as Standard Office
- Fits 3 - 9 People
- Space is in Excellent Condition
- Central Air and Heating
- Elevator Access
- Secure Storage
- Shower Facilities
- Sought-after Park Square address with parking on s
- Spectacular roof-top boardroom + terrace
| Space | Size | Term | Rental Rate | Space Use | Condition | Available |
| Basement | 1,106 SF | Negotiable | Upon Request Upon Request Upon Request Upon Request | Office | Full Build-Out | Pending |
| Ground | 1,280 SF | Negotiable | Upon Request Upon Request Upon Request Upon Request | Office | Full Build-Out | Pending |
| 1st Floor | 1,265 SF | Negotiable | Upon Request Upon Request Upon Request Upon Request | Office | Full Build-Out | Pending |
| 2nd Floor | 1,286 SF | Negotiable | Upon Request Upon Request Upon Request Upon Request | Office | Full Build-Out | Pending |
| 3rd Floor | 1,057 SF | Negotiable | Upon Request Upon Request Upon Request Upon Request | Office | Full Build-Out | Pending |
Basement
| Size |
| 1,106 SF |
| Term |
| Negotiable |
| Rental Rate |
| Upon Request Upon Request Upon Request Upon Request |
| Space Use |
| Office |
| Condition |
| Full Build-Out |
| Available |
| Pending |
Ground
| Size |
| 1,280 SF |
| Term |
| Negotiable |
| Rental Rate |
| Upon Request Upon Request Upon Request Upon Request |
| Space Use |
| Office |
| Condition |
| Full Build-Out |
| Available |
| Pending |
1st Floor
| Size |
| 1,265 SF |
| Term |
| Negotiable |
| Rental Rate |
| Upon Request Upon Request Upon Request Upon Request |
| Space Use |
| Office |
| Condition |
| Full Build-Out |
| Available |
| Pending |
2nd Floor
| Size |
| 1,286 SF |
| Term |
| Negotiable |
| Rental Rate |
| Upon Request Upon Request Upon Request Upon Request |
| Space Use |
| Office |
| Condition |
| Full Build-Out |
| Available |
| Pending |
3rd Floor
| Size |
| 1,057 SF |
| Term |
| Negotiable |
| Rental Rate |
| Upon Request Upon Request Upon Request Upon Request |
| Space Use |
| Office |
| Condition |
| Full Build-Out |
| Available |
| Pending |
Basement
| Size | 1,106 SF |
| Term | Negotiable |
| Rental Rate | Upon Request |
| Space Use | Office |
| Condition | Full Build-Out |
| Available | Pending |
To Let (whole or part, for a term of years to be agreed).
- Use Class: E
- Fully Built-Out as Standard Office
- Mostly Open Floor Plan Layout
- Fits 3 - 9 People
- Conference Rooms
- Space is in Excellent Condition
- Can be combined with additional space(s) for up to 5,994 SF of adjacent space
- Central Air and Heating
- Kitchen
- Elevator Access
- High Ceilings
- Secure Storage
- Natural Light
- Shower Facilities
- Demised WC facilities
- Sought-after Park Square address with parking on s
- Toilet provision to each floor facilitates
- Spectacular roof-top boardroom + terrace
Ground
| Size | 1,280 SF |
| Term | Negotiable |
| Rental Rate | Upon Request |
| Space Use | Office |
| Condition | Full Build-Out |
| Available | Pending |
To Let (whole or part, for a term of years to be agreed).
- Use Class: E
- Fully Built-Out as Standard Office
- Mostly Open Floor Plan Layout
- Fits 4 - 11 People
- Conference Rooms
- Space is in Excellent Condition
- Can be combined with additional space(s) for up to 5,994 SF of adjacent space
- Central Air and Heating
- Kitchen
- Elevator Access
- High Ceilings
- Secure Storage
- Natural Light
- Shower Facilities
- Demised WC facilities
- Sought-after Park Square address with parking on s
- Toilet provision to each floor facilitates
- Spectacular roof-top boardroom + terrace
1st Floor
| Size | 1,265 SF |
| Term | Negotiable |
| Rental Rate | Upon Request |
| Space Use | Office |
| Condition | Full Build-Out |
| Available | Pending |
To Let (whole or part, for a term of years to be agreed).
- Use Class: E
- Fully Built-Out as Standard Office
- Mostly Open Floor Plan Layout
- Fits 4 - 11 People
- Conference Rooms
- Space is in Excellent Condition
- Can be combined with additional space(s) for up to 5,994 SF of adjacent space
- Central Air and Heating
- Kitchen
- Elevator Access
- High Ceilings
- Secure Storage
- Natural Light
- Shower Facilities
- Demised WC facilities
- Sought-after Park Square address with parking on s
- Toilet provision to each floor facilitates
- Spectacular roof-top boardroom + terrace
2nd Floor
| Size | 1,286 SF |
| Term | Negotiable |
| Rental Rate | Upon Request |
| Space Use | Office |
| Condition | Full Build-Out |
| Available | Pending |
To Let (whole or part, for a term of years to be agreed).
- Use Class: E
- Fully Built-Out as Standard Office
- Mostly Open Floor Plan Layout
- Fits 4 - 11 People
- Conference Rooms
- Space is in Excellent Condition
- Can be combined with additional space(s) for up to 5,994 SF of adjacent space
- Central Air and Heating
- Kitchen
- Elevator Access
- High Ceilings
- Secure Storage
- Natural Light
- Shower Facilities
- Demised WC facilities
- Sought-after Park Square address with parking on s
- Toilet provision to each floor facilitates
- Spectacular roof-top boardroom + terrace
3rd Floor
| Size | 1,057 SF |
| Term | Negotiable |
| Rental Rate | Upon Request |
| Space Use | Office |
| Condition | Full Build-Out |
| Available | Pending |
To Let (whole or part, for a term of years to be agreed).
- Use Class: E
- Fully Built-Out as Standard Office
- Mostly Open Floor Plan Layout
- Fits 3 - 9 People
- Conference Rooms
- Space is in Excellent Condition
- Can be combined with additional space(s) for up to 5,994 SF of adjacent space
- Central Air and Heating
- Kitchen
- Elevator Access
- High Ceilings
- Secure Storage
- Natural Light
- Shower Facilities
- Demised WC facilities
- Sought-after Park Square address with parking on s
- Toilet provision to each floor facilitates
- Spectacular roof-top boardroom + terrace
Property Overview
Overlooking the Georgian Square, 35 Park Square has been fitted out and maintained to an extremely high standard, providing open plan accommodation with fitted meeting rooms, a significant basement kitchen and an impressive penthouse and terrace. Car parking is directly outside the front door of the property with capacity for 6-8 cars.
- Security System
- Storage Space
- Central Heating
- Secure Storage
- Outdoor Seating
- Air Conditioning
- Balcony
PROPERTY FACTS
Learn More About Renting Office Space
Presented by

35 Park Sq N
Hmm, there seems to have been an error sending your message. Please try again.
Thanks! Your message was sent.






