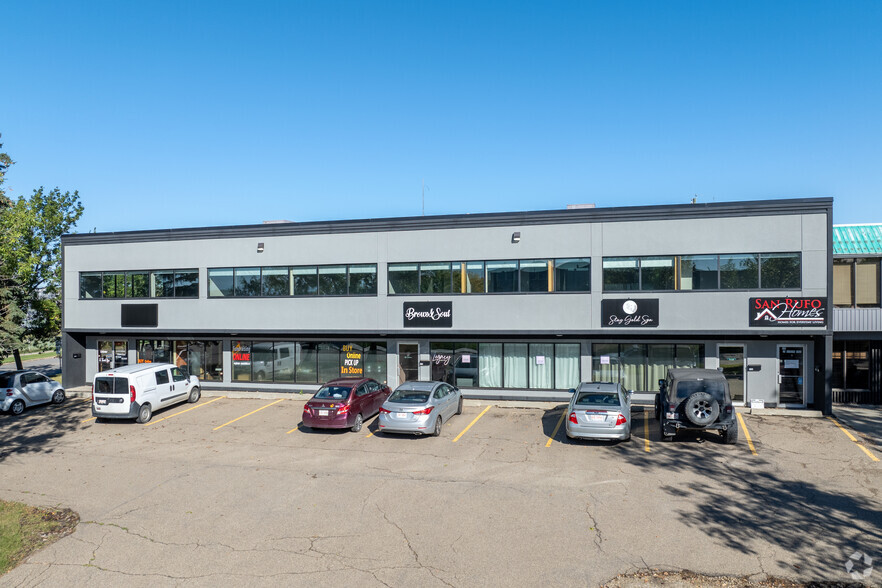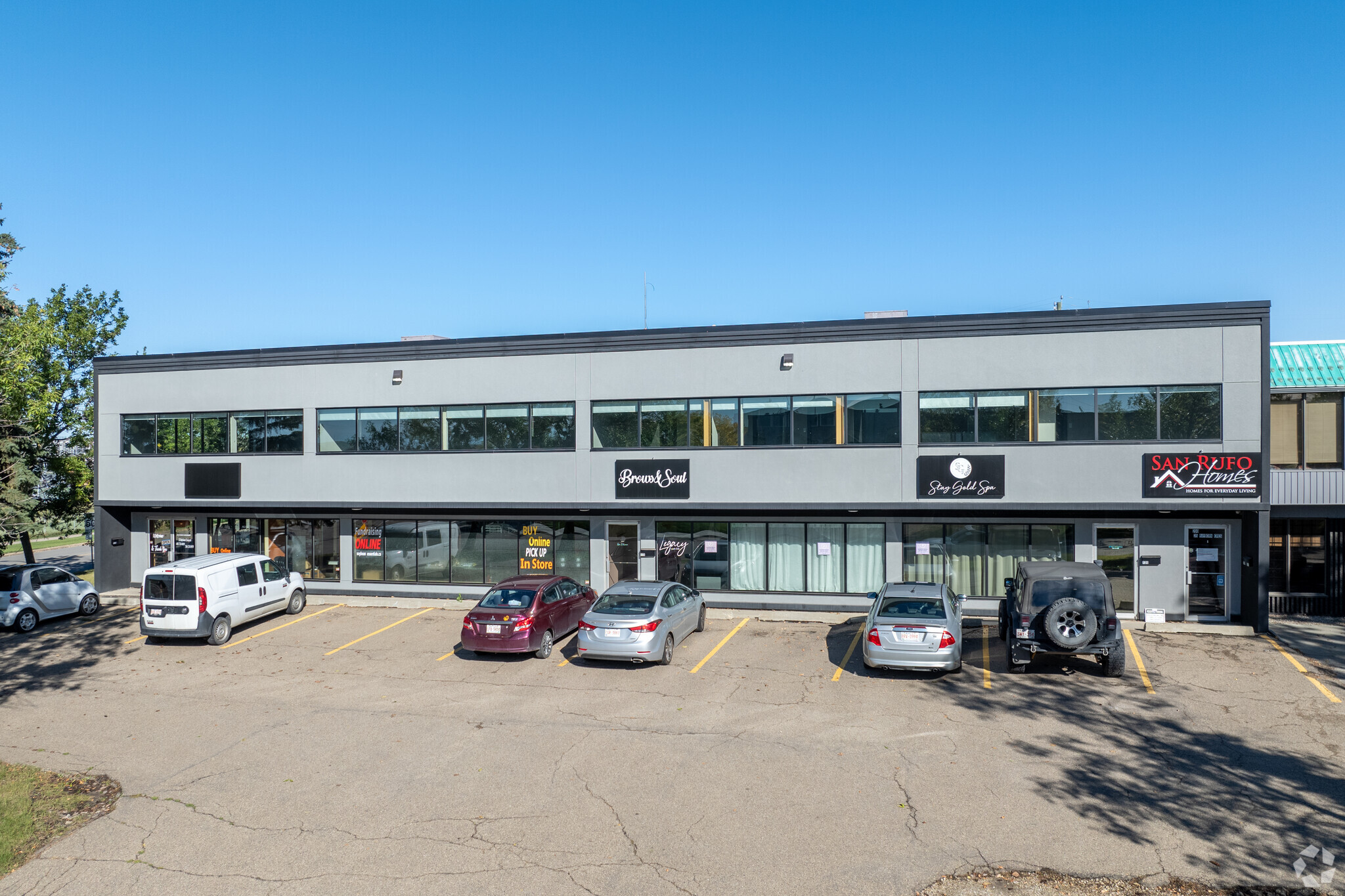
35 Rayborn Cres | St. Albert, AB T8N 4A9
This feature is unavailable at the moment.
We apologize, but the feature you are trying to access is currently unavailable. We are aware of this issue and our team is working hard to resolve the matter.
Please check back in a few minutes. We apologize for the inconvenience.
- LoopNet Team
This Property is no longer advertised on LoopNet.com.
35 Rayborn Cres
St. Albert, AB T8N 4A9
Property For Lease

Highlights
- Fully renonvated
- Two reserved front entry parking stalls with full rear of building paved parking for up to 11 vehicles with back lane access.
- lots of natural light
PROPERTY FACTS
| Property Type | Flex | Rentable Building Area | 15,036 SF |
| Building Class | B | Year Built/Renovated | 1979/2010 |
| Property Type | Flex |
| Building Class | B |
| Rentable Building Area | 15,036 SF |
| Year Built/Renovated | 1979/2010 |
Features and Amenities
- Signage
Utilities
- Lighting
- Gas
- Water
- Sewer
- Heating
Listing ID: 33156677
Date on Market: 9/12/2024
Last Updated:
Address: 35 Rayborn Cres, St. Albert, AB T8N 4A9
The Flex Property at 35 Rayborn Cres, St. Albert, AB T8N 4A9 is no longer being advertised on LoopNet.com. Contact the broker for information on availability.
Flex PROPERTIES IN NEARBY NEIGHBORHOODS
Nearby Listings
- 945 Mistatim Link, Edmonton AB
- 180 Mistatim Rd NW, Edmonton AB
- 392 St Albert Trl, St. Albert AB
- 625 St Albert Trl, St. Albert AB
- 435 Hawks Ridge, Edmonton AB
- 200 St Albert Trl, St. Albert AB
- 14 Perron St, St. Albert AB
- 12806 170th St NW, Edmonton AB
- 12806 170th St NW, Edmonton AB
- 12810-12846 170 St NW, Edmonton AB
- 14210 157 Av NW, Edmonton AB
- 41 St Thomas St, St. Albert AB
- 39 St Thomas St, St. Albert AB
- 12642 184th St NW, Calgary AB
1 of 1
VIDEOS
3D TOUR
PHOTOS
STREET VIEW
STREET
MAP

Thank you for your feedback.
Please Share Your Feedback
We welcome any feedback on how we can improve LoopNet to better serve your needs.X
{{ getErrorText(feedbackForm.starRating, 'rating') }}
255 character limit ({{ remainingChars() }} characters remainingover)
{{ getErrorText(feedbackForm.msg, 'rating') }}
{{ getErrorText(feedbackForm.fname, 'first name') }}
{{ getErrorText(feedbackForm.lname, 'last name') }}
{{ getErrorText(feedbackForm.phone, 'phone number') }}
{{ getErrorText(feedbackForm.phonex, 'phone extension') }}
{{ getErrorText(feedbackForm.email, 'email address') }}
You can provide feedback any time using the Help button at the top of the page.
