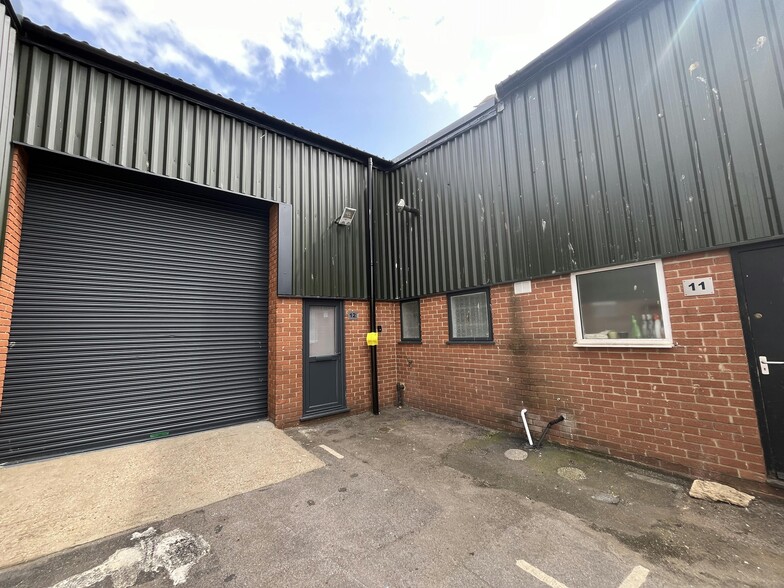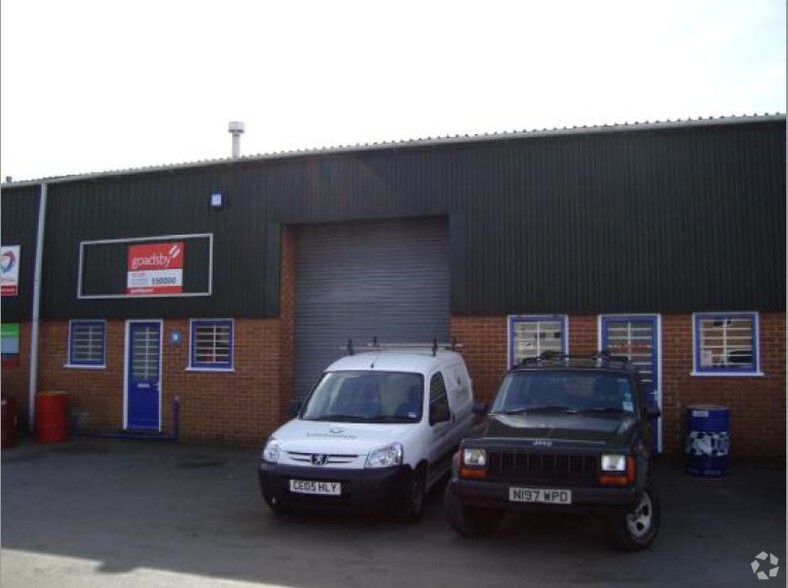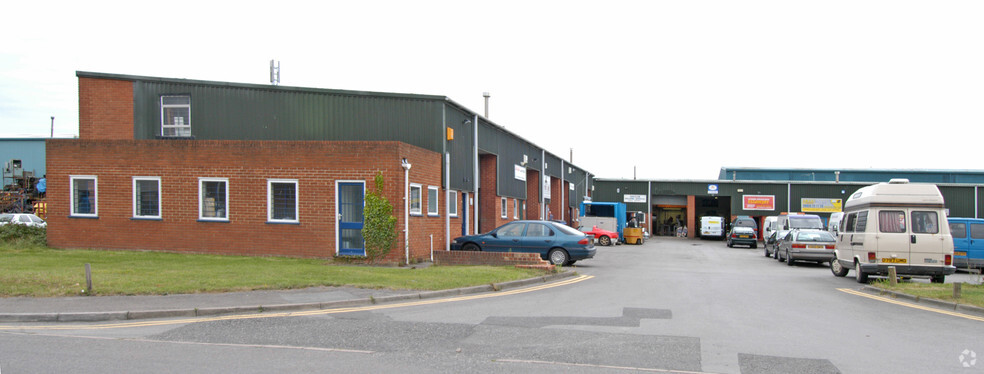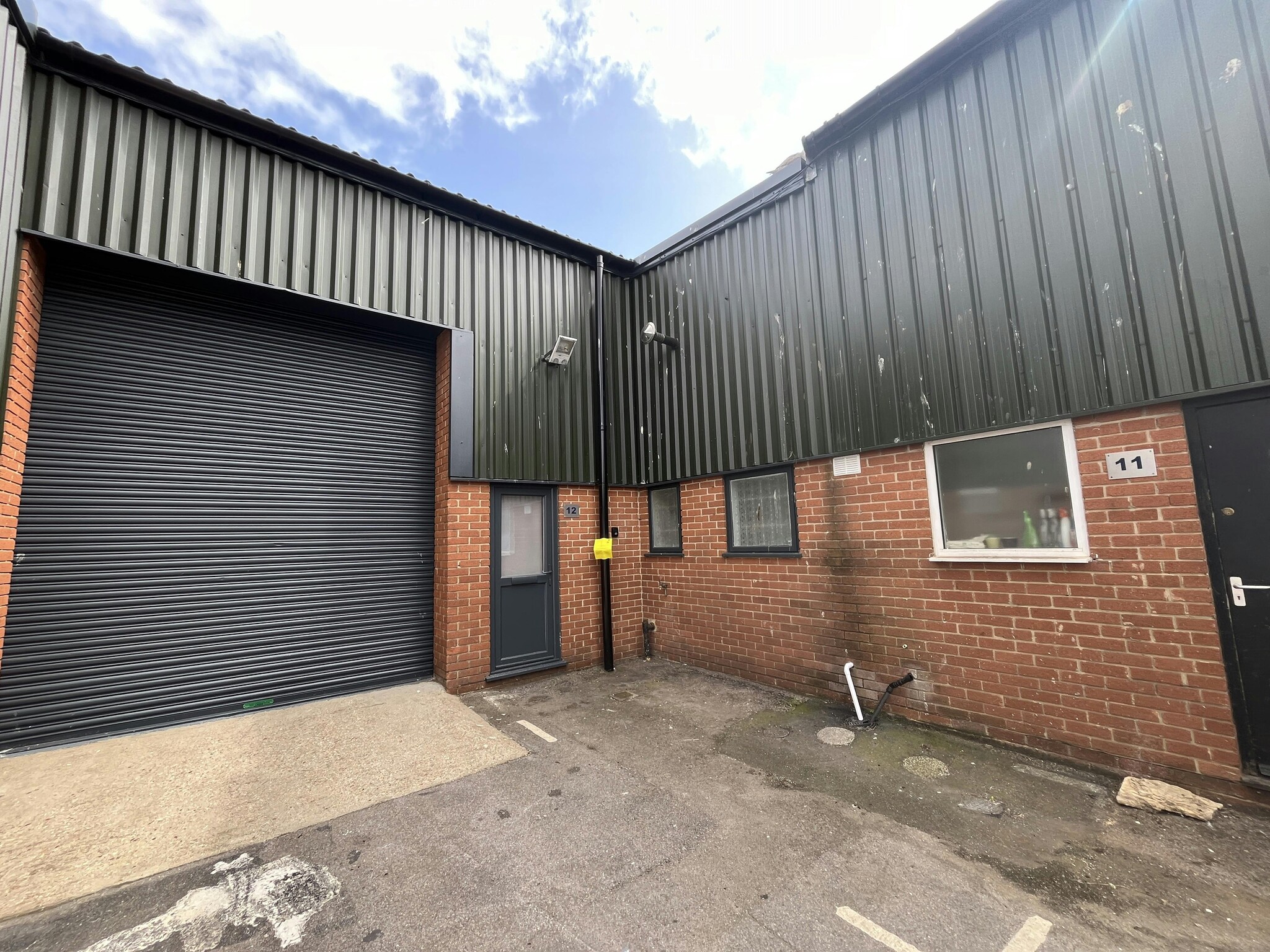
This feature is unavailable at the moment.
We apologize, but the feature you are trying to access is currently unavailable. We are aware of this issue and our team is working hard to resolve the matter.
Please check back in a few minutes. We apologize for the inconvenience.
- LoopNet Team
thank you

Your email has been sent!
35 Willis Way
20,751 SF 76% Leased Industrial Building Poole BH15 3SZ $3,206,630 ($155/SF)



Investment Highlights
- Site area of 1.23 acres
- Low Capital Value of £130.88 per sq ft
- Multi-let industrial estate
Executive Summary
Property Facts
| Price | $3,206,630 | Lot Size | 0.50 AC |
| Price Per SF | $155 | Rentable Building Area | 20,751 SF |
| Sale Type | Investment | No. Stories | 1 |
| Tenure | Freehold | Year Built | 1991 |
| Property Type | Industrial | Clear Ceiling Height | 15’7” |
| Property Subtype | Warehouse | No. Drive In / Grade-Level Doors | 17 |
| Building Class | B |
| Price | $3,206,630 |
| Price Per SF | $155 |
| Sale Type | Investment |
| Tenure | Freehold |
| Property Type | Industrial |
| Property Subtype | Warehouse |
| Building Class | B |
| Lot Size | 0.50 AC |
| Rentable Building Area | 20,751 SF |
| No. Stories | 1 |
| Year Built | 1991 |
| Clear Ceiling Height | 15’7” |
| No. Drive In / Grade-Level Doors | 17 |
Amenities
- Security System
- Automatic Blinds
- Air Conditioning
Utilities
- Lighting - Fluorescent
- Gas
Space Availability
- Space
- Size
- Space Use
- Condition
- Available
Available by way of a new full repairing and insuring lease for a negotiable term incorporating periodic upward only, open market rent reviews. Unit 1 is an end of terrace unit of block work inner, brickwork outer construction with steel cladding to the upper elevations. There is a pitched steel clad roof with daylight panels supported upon a steel portal frame and the internal eaves height is approx. 5m. There is a single storey office section with brick elevations and a flat roof with personnel door access. There are ground floor windows in the front and side elevations and loading is by way of an insulated roller shutter door. There are internal refurbishment works underway to include new W.C facilities and a kitchenette. Externally, there are 4 allocated car parking spaces.
Available by way of a new full repairing and insuring lease for a negotiable term incorporating periodic upward only, open market rent reviews, subject to a simultaneous surrender of the existing lease.
A brand new steel frame, timber decked mezzanine has been installed alongside new W.C facilities, kitchenette and LED lighting.
A brand new steel frame, timber decked mezzanine has been installed alongside new W.C facilities, kitchenette and LED lighting.
| Space | Size | Space Use | Condition | Available |
| Ground-Ste 1 | 1,458 SF | Office | - | Now |
| Ground - 12 | 2,188 SF | Industrial | - | Now |
| Ground - 7 | 981 SF | Industrial | - | Now |
| Mezzanine - 7 | 388 SF | Industrial | - | Now |
Ground-Ste 1
| Size |
| 1,458 SF |
| Space Use |
| Office |
| Condition |
| - |
| Available |
| Now |
Ground - 12
| Size |
| 2,188 SF |
| Space Use |
| Industrial |
| Condition |
| - |
| Available |
| Now |
Ground - 7
| Size |
| 981 SF |
| Space Use |
| Industrial |
| Condition |
| - |
| Available |
| Now |
Mezzanine - 7
| Size |
| 388 SF |
| Space Use |
| Industrial |
| Condition |
| - |
| Available |
| Now |
Ground-Ste 1
| Size | 1,458 SF |
| Space Use | Office |
| Condition | - |
| Available | Now |
Available by way of a new full repairing and insuring lease for a negotiable term incorporating periodic upward only, open market rent reviews. Unit 1 is an end of terrace unit of block work inner, brickwork outer construction with steel cladding to the upper elevations. There is a pitched steel clad roof with daylight panels supported upon a steel portal frame and the internal eaves height is approx. 5m. There is a single storey office section with brick elevations and a flat roof with personnel door access. There are ground floor windows in the front and side elevations and loading is by way of an insulated roller shutter door. There are internal refurbishment works underway to include new W.C facilities and a kitchenette. Externally, there are 4 allocated car parking spaces.
Ground - 12
| Size | 2,188 SF |
| Space Use | Industrial |
| Condition | - |
| Available | Now |
Available by way of a new full repairing and insuring lease for a negotiable term incorporating periodic upward only, open market rent reviews, subject to a simultaneous surrender of the existing lease.
Ground - 7
| Size | 981 SF |
| Space Use | Industrial |
| Condition | - |
| Available | Now |
A brand new steel frame, timber decked mezzanine has been installed alongside new W.C facilities, kitchenette and LED lighting.
Mezzanine - 7
| Size | 388 SF |
| Space Use | Industrial |
| Condition | - |
| Available | Now |
A brand new steel frame, timber decked mezzanine has been installed alongside new W.C facilities, kitchenette and LED lighting.
Learn More About Investing in Industrial Properties
Presented by

35 Willis Way
Hmm, there seems to have been an error sending your message. Please try again.
Thanks! Your message was sent.











