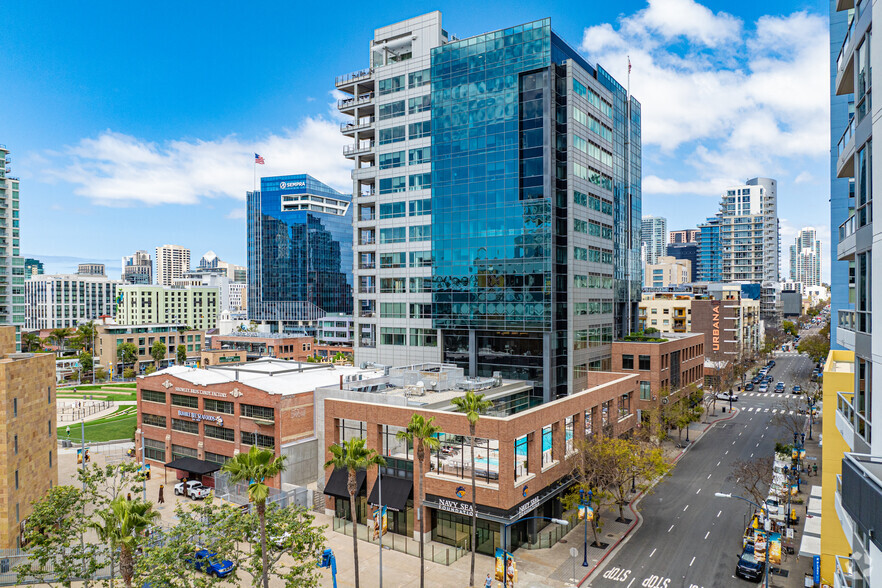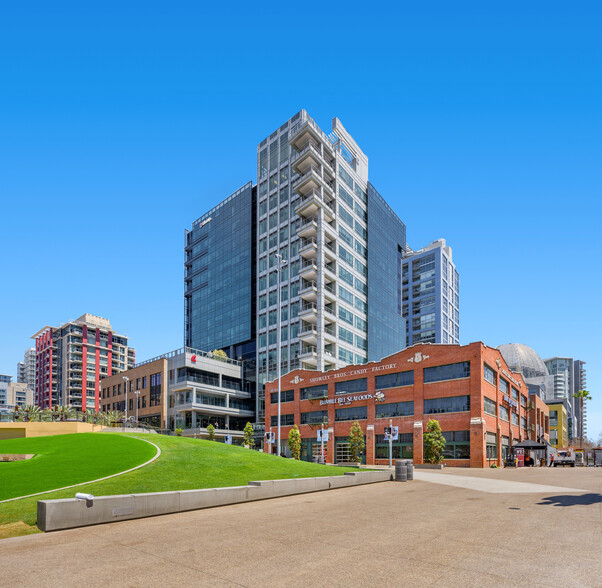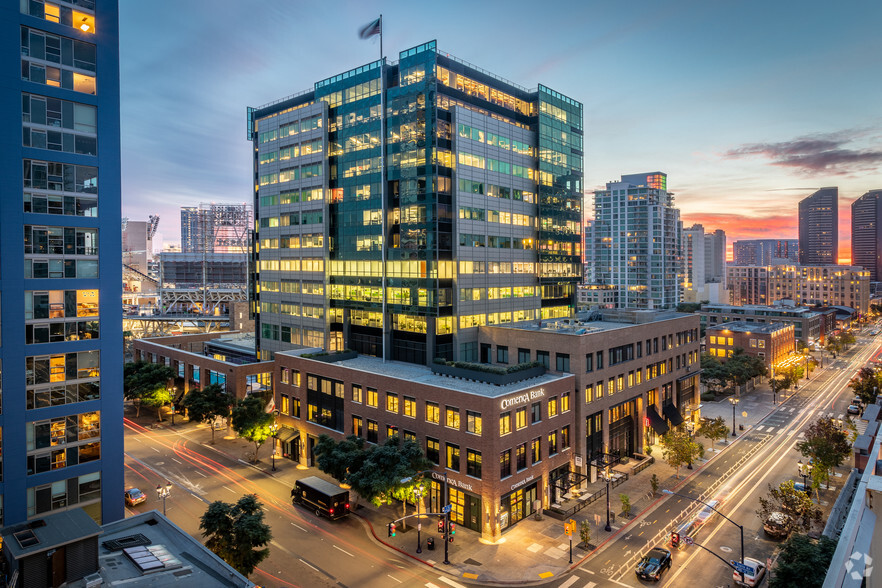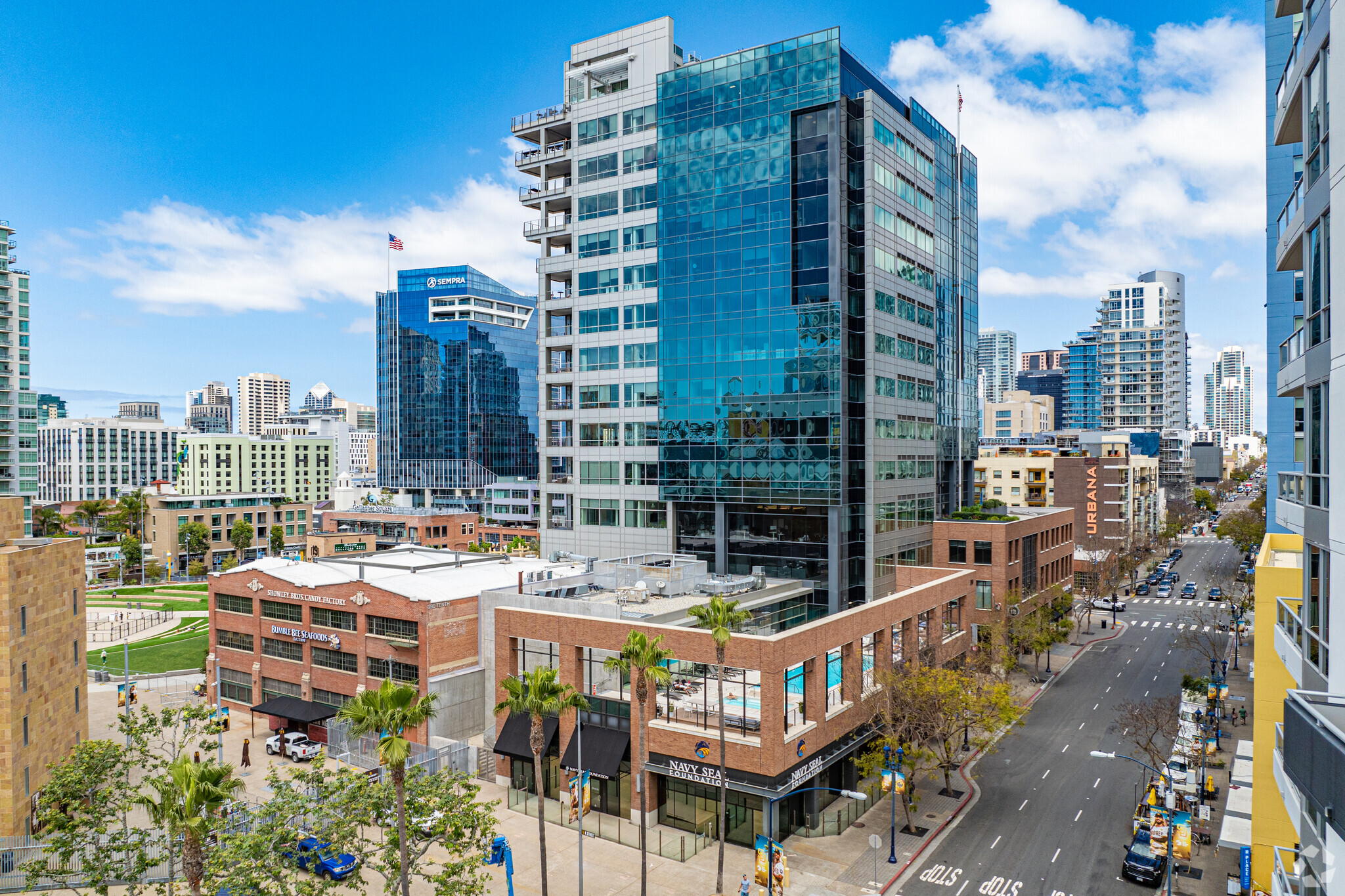
This feature is unavailable at the moment.
We apologize, but the feature you are trying to access is currently unavailable. We are aware of this issue and our team is working hard to resolve the matter.
Please check back in a few minutes. We apologize for the inconvenience.
- LoopNet Team
thank you

Your email has been sent!
DiamondView Tower 350 10th Ave
1,001 - 125,522 SF of 5-Star Office Space Available in San Diego, CA 92101



HIGHLIGHTS
- East Village location with panoramic views from private balconies of PETCO Park, the San Diego Harbor, the Pacific Ocean, and the downtown skyline.
- This iconic trophy property offers a penthouse suite with an outdoor deck, two levels of premier amenities, and the highest parking ratios around.
- Individual suites offer private balconies, flexible floor plates and modern finishes throughout, and signage opportunities for major tenants.
- Never miss a San Diego Padres home game at PETCO Park, which also hosts concerts, soccer games, golf, and rugby matches.
- Enjoy Copa Vida's coffee bar, multiple restaurants, and Copamerica Bank's services all without leaving the building.
ALL AVAILABLE SPACES(12)
Display Rental Rate as
- SPACE
- SIZE
- TERM
- RENTAL RATE
- SPACE USE
- CONDITION
- AVAILABLE
Full floor opportunity with high ceilings and large, outdoor private balcony that looks directly into Petco Park and Gallagher Square. Currently in shell condition. Space photos link: https://cbre.box.com/s/4oo67opypgsv72v6ugs608r3dsbujqo2
- Fully Built-Out as Standard Office
- Mostly Open Floor Plan Layout
Future build-out to include exclusive private patio with 4 private offices, a huddle room, conference room, break room and open area for workstations.
- Mostly Open Floor Plan Layout
- Space is in Excellent Condition
Brand new spec suite featuring an exclusive outdoor patio and double-door entry off the elevator lobby. Build-out includes 2 open-concept break rooms, conference room, 2 private offices, and open space for workstations. Virtual Tour Link: https://my.matterport.com/show/?m=1S5tkDygTAB
- Mostly Open Floor Plan Layout
- 1 Conference Room
- Kitchen
- High Ceilings
- After Hours HVAC Available
- Soaring Ceilings
- 2 Private Offices
- Space is in Excellent Condition
- Balcony
- Exposed Ceiling
- Move-In Ready Suite
- Private Balcony Available
Full floor opportunity that is a primarily open plan and creative improvements, including an internal stairwell between the 5th and 6th floors. Exclusive private patio facing directly into Petco Park and Gallagher Square. Space photos link: https://cbre.box.com/s/2p8ntejnk9d3ppgrf1d2v47ykcbpkw42
- Fully Built-Out as Standard Office
- Can be combined with additional space(s) for up to 35,411 SF of adjacent space
- Mostly Open Floor Plan Layout
Double-door entry off the elevator lobby with private balcony overlooking Petco Park. Private offices, conference rooms, break room and open area. Contiguous with Suite 710 for a total of 17,941 RSF. Virtual Tour: https://my.matterport.com/show/?m=CeoHLrkyXpy
- Fully Built-Out as Standard Office
- Conference Rooms
- Kitchen
- Open-Plan
- Mostly Open Floor Plan Layout
- Can be combined with additional space(s) for up to 35,411 SF of adjacent space
- Balcony
Brand new spec suite featuring double-door entry off the elevator lobby, 10 private offices, a conference room, break room, and open area for workstations. Contiguous with suite 700 for a total of 17,941 RSF. Virtual Tour Link: https://my.matterport.com/show/?m=mTjEuX4obXU
- Mostly Open Floor Plan Layout
- 1 Conference Room
- Can be combined with additional space(s) for up to 35,411 SF of adjacent space
- After Hours HVAC Available
- Perimeter Offices Along Window Line
- 10 Private Offices
- Space is in Excellent Condition
- Kitchen
- Open-Plan
Corner suite with 5 window-lined offices, a conference room and a kitchenette. Suites 850, 860 & 880 are contiguous for a total of 10,109 RSF.
- Fully Built-Out as Standard Office
- Partitioned Offices
- Can be combined with additional space(s) for up to 8,357 SF of adjacent space
- Mostly Open Floor Plan Layout
- 1 Conference Room
- Kitchen
Former law firm space with 2 private offices and a breakroom/kitchen. Suites 850, 860 & 880 are contiguous for a total of 10,109 RSF. Virtual tour: https://my.matterport.com/show/?m=VNqEpXsq8sJ
- Fully Built-Out as Law Office
- 2 Private Offices
- Kitchen
- Mostly Open Floor Plan Layout
- Can be combined with additional space(s) for up to 8,357 SF of adjacent space
Corner suite with private balcony looking directly into Petco Park. Current buildout includes double-door entry off the elevator lobby with 10 private offices and a conference room. Virtual Tour: https://my.matterport.com/show/?m=nghPQajMym2&brand=0. Space photos link: https://cbre.box.com/s/fxpuzr2dizq6bs2yrd8vjdxni8jgj9rf
- Fully Built-Out as Standard Office
- 10 Private Offices
- Can be combined with additional space(s) for up to 9,606 SF of adjacent space
- Corner Space
- Perimeter Offices Along Window Line
- Mostly Open Floor Plan Layout
- 1 Conference Room
- Balcony
- After Hours HVAC Available
- Private Balcony Overlooking Petco Park
Progressive office build-out with 6 private offices, conference room, reception, kitchen & open area. Virtual tour: https://my.matterport.com/show/?m=eMjLxr9SJ2Z
- Fully Built-Out as Standard Office
- 6 Private Offices
- Can be combined with additional space(s) for up to 9,606 SF of adjacent space
- Kitchen
- Mostly Open Floor Plan Layout
- 1 Conference Room
- Reception Area
- Open-Plan
Full floor opportunity that is densely built out and would be perfect for an executive suite operator; floor includes a private patio with views into Petco Park and of the Coronado Bridge.
- Fully Built-Out as Standard Office
- Mostly Open Floor Plan Layout
Double-door entry off the elevator lobby with incredible southern views. Current build-out includes multiple private offices, conference rooms, huddle rooms, and a break room.
- Fully Built-Out as Standard Office
- Conference Rooms
- Mostly Open Floor Plan Layout
- Kitchen
| Space | Size | Term | Rental Rate | Space Use | Condition | Available |
| 3rd Floor, Ste 300 | 10,000-36,152 SF | Negotiable | Upon Request Upon Request Upon Request Upon Request | Office | Full Build-Out | Now |
| 4th Floor, Ste 410 | 3,879 SF | Negotiable | Upon Request Upon Request Upon Request Upon Request | Office | Spec Suite | Now |
| 4th Floor, Ste 440 | 3,205 SF | Negotiable | Upon Request Upon Request Upon Request Upon Request | Office | Spec Suite | April 01, 2025 |
| 6th Floor, Ste 600 | 17,470 SF | Negotiable | Upon Request Upon Request Upon Request Upon Request | Office | Full Build-Out | Now |
| 7th Floor, Ste 700 | 11,322 SF | Negotiable | Upon Request Upon Request Upon Request Upon Request | Office | Full Build-Out | Now |
| 7th Floor, Ste 710 | 6,619 SF | Negotiable | Upon Request Upon Request Upon Request Upon Request | Office | Spec Suite | Now |
| 8th Floor, Ste 850 | 7,356 SF | Negotiable | Upon Request Upon Request Upon Request Upon Request | Office | Full Build-Out | Now |
| 8th Floor, Ste 860 | 1,001 SF | Negotiable | Upon Request Upon Request Upon Request Upon Request | Office | Full Build-Out | Now |
| 9th Floor, Ste 900 | 6,862 SF | Negotiable | Upon Request Upon Request Upon Request Upon Request | Office | Full Build-Out | Now |
| 9th Floor, Ste 960 | 2,744 SF | Negotiable | Upon Request Upon Request Upon Request Upon Request | Office | Full Build-Out | Now |
| 10th Floor, Ste 1000 | 17,872 SF | Negotiable | Upon Request Upon Request Upon Request Upon Request | Office | Full Build-Out | 30 Days |
| 11th Floor, Ste 1150 | 11,040 SF | Negotiable | Upon Request Upon Request Upon Request Upon Request | Office | Full Build-Out | Now |
3rd Floor, Ste 300
| Size |
| 10,000-36,152 SF |
| Term |
| Negotiable |
| Rental Rate |
| Upon Request Upon Request Upon Request Upon Request |
| Space Use |
| Office |
| Condition |
| Full Build-Out |
| Available |
| Now |
4th Floor, Ste 410
| Size |
| 3,879 SF |
| Term |
| Negotiable |
| Rental Rate |
| Upon Request Upon Request Upon Request Upon Request |
| Space Use |
| Office |
| Condition |
| Spec Suite |
| Available |
| Now |
4th Floor, Ste 440
| Size |
| 3,205 SF |
| Term |
| Negotiable |
| Rental Rate |
| Upon Request Upon Request Upon Request Upon Request |
| Space Use |
| Office |
| Condition |
| Spec Suite |
| Available |
| April 01, 2025 |
6th Floor, Ste 600
| Size |
| 17,470 SF |
| Term |
| Negotiable |
| Rental Rate |
| Upon Request Upon Request Upon Request Upon Request |
| Space Use |
| Office |
| Condition |
| Full Build-Out |
| Available |
| Now |
7th Floor, Ste 700
| Size |
| 11,322 SF |
| Term |
| Negotiable |
| Rental Rate |
| Upon Request Upon Request Upon Request Upon Request |
| Space Use |
| Office |
| Condition |
| Full Build-Out |
| Available |
| Now |
7th Floor, Ste 710
| Size |
| 6,619 SF |
| Term |
| Negotiable |
| Rental Rate |
| Upon Request Upon Request Upon Request Upon Request |
| Space Use |
| Office |
| Condition |
| Spec Suite |
| Available |
| Now |
8th Floor, Ste 850
| Size |
| 7,356 SF |
| Term |
| Negotiable |
| Rental Rate |
| Upon Request Upon Request Upon Request Upon Request |
| Space Use |
| Office |
| Condition |
| Full Build-Out |
| Available |
| Now |
8th Floor, Ste 860
| Size |
| 1,001 SF |
| Term |
| Negotiable |
| Rental Rate |
| Upon Request Upon Request Upon Request Upon Request |
| Space Use |
| Office |
| Condition |
| Full Build-Out |
| Available |
| Now |
9th Floor, Ste 900
| Size |
| 6,862 SF |
| Term |
| Negotiable |
| Rental Rate |
| Upon Request Upon Request Upon Request Upon Request |
| Space Use |
| Office |
| Condition |
| Full Build-Out |
| Available |
| Now |
9th Floor, Ste 960
| Size |
| 2,744 SF |
| Term |
| Negotiable |
| Rental Rate |
| Upon Request Upon Request Upon Request Upon Request |
| Space Use |
| Office |
| Condition |
| Full Build-Out |
| Available |
| Now |
10th Floor, Ste 1000
| Size |
| 17,872 SF |
| Term |
| Negotiable |
| Rental Rate |
| Upon Request Upon Request Upon Request Upon Request |
| Space Use |
| Office |
| Condition |
| Full Build-Out |
| Available |
| 30 Days |
11th Floor, Ste 1150
| Size |
| 11,040 SF |
| Term |
| Negotiable |
| Rental Rate |
| Upon Request Upon Request Upon Request Upon Request |
| Space Use |
| Office |
| Condition |
| Full Build-Out |
| Available |
| Now |
3rd Floor, Ste 300
| Size | 10,000-36,152 SF |
| Term | Negotiable |
| Rental Rate | Upon Request |
| Space Use | Office |
| Condition | Full Build-Out |
| Available | Now |
Full floor opportunity with high ceilings and large, outdoor private balcony that looks directly into Petco Park and Gallagher Square. Currently in shell condition. Space photos link: https://cbre.box.com/s/4oo67opypgsv72v6ugs608r3dsbujqo2
- Fully Built-Out as Standard Office
- Mostly Open Floor Plan Layout
4th Floor, Ste 410
| Size | 3,879 SF |
| Term | Negotiable |
| Rental Rate | Upon Request |
| Space Use | Office |
| Condition | Spec Suite |
| Available | Now |
Future build-out to include exclusive private patio with 4 private offices, a huddle room, conference room, break room and open area for workstations.
- Mostly Open Floor Plan Layout
- Space is in Excellent Condition
4th Floor, Ste 440
| Size | 3,205 SF |
| Term | Negotiable |
| Rental Rate | Upon Request |
| Space Use | Office |
| Condition | Spec Suite |
| Available | April 01, 2025 |
Brand new spec suite featuring an exclusive outdoor patio and double-door entry off the elevator lobby. Build-out includes 2 open-concept break rooms, conference room, 2 private offices, and open space for workstations. Virtual Tour Link: https://my.matterport.com/show/?m=1S5tkDygTAB
- Mostly Open Floor Plan Layout
- 2 Private Offices
- 1 Conference Room
- Space is in Excellent Condition
- Kitchen
- Balcony
- High Ceilings
- Exposed Ceiling
- After Hours HVAC Available
- Move-In Ready Suite
- Soaring Ceilings
- Private Balcony Available
6th Floor, Ste 600
| Size | 17,470 SF |
| Term | Negotiable |
| Rental Rate | Upon Request |
| Space Use | Office |
| Condition | Full Build-Out |
| Available | Now |
Full floor opportunity that is a primarily open plan and creative improvements, including an internal stairwell between the 5th and 6th floors. Exclusive private patio facing directly into Petco Park and Gallagher Square. Space photos link: https://cbre.box.com/s/2p8ntejnk9d3ppgrf1d2v47ykcbpkw42
- Fully Built-Out as Standard Office
- Mostly Open Floor Plan Layout
- Can be combined with additional space(s) for up to 35,411 SF of adjacent space
7th Floor, Ste 700
| Size | 11,322 SF |
| Term | Negotiable |
| Rental Rate | Upon Request |
| Space Use | Office |
| Condition | Full Build-Out |
| Available | Now |
Double-door entry off the elevator lobby with private balcony overlooking Petco Park. Private offices, conference rooms, break room and open area. Contiguous with Suite 710 for a total of 17,941 RSF. Virtual Tour: https://my.matterport.com/show/?m=CeoHLrkyXpy
- Fully Built-Out as Standard Office
- Mostly Open Floor Plan Layout
- Conference Rooms
- Can be combined with additional space(s) for up to 35,411 SF of adjacent space
- Kitchen
- Balcony
- Open-Plan
7th Floor, Ste 710
| Size | 6,619 SF |
| Term | Negotiable |
| Rental Rate | Upon Request |
| Space Use | Office |
| Condition | Spec Suite |
| Available | Now |
Brand new spec suite featuring double-door entry off the elevator lobby, 10 private offices, a conference room, break room, and open area for workstations. Contiguous with suite 700 for a total of 17,941 RSF. Virtual Tour Link: https://my.matterport.com/show/?m=mTjEuX4obXU
- Mostly Open Floor Plan Layout
- 10 Private Offices
- 1 Conference Room
- Space is in Excellent Condition
- Can be combined with additional space(s) for up to 35,411 SF of adjacent space
- Kitchen
- After Hours HVAC Available
- Open-Plan
- Perimeter Offices Along Window Line
8th Floor, Ste 850
| Size | 7,356 SF |
| Term | Negotiable |
| Rental Rate | Upon Request |
| Space Use | Office |
| Condition | Full Build-Out |
| Available | Now |
Corner suite with 5 window-lined offices, a conference room and a kitchenette. Suites 850, 860 & 880 are contiguous for a total of 10,109 RSF.
- Fully Built-Out as Standard Office
- Mostly Open Floor Plan Layout
- Partitioned Offices
- 1 Conference Room
- Can be combined with additional space(s) for up to 8,357 SF of adjacent space
- Kitchen
8th Floor, Ste 860
| Size | 1,001 SF |
| Term | Negotiable |
| Rental Rate | Upon Request |
| Space Use | Office |
| Condition | Full Build-Out |
| Available | Now |
Former law firm space with 2 private offices and a breakroom/kitchen. Suites 850, 860 & 880 are contiguous for a total of 10,109 RSF. Virtual tour: https://my.matterport.com/show/?m=VNqEpXsq8sJ
- Fully Built-Out as Law Office
- Mostly Open Floor Plan Layout
- 2 Private Offices
- Can be combined with additional space(s) for up to 8,357 SF of adjacent space
- Kitchen
9th Floor, Ste 900
| Size | 6,862 SF |
| Term | Negotiable |
| Rental Rate | Upon Request |
| Space Use | Office |
| Condition | Full Build-Out |
| Available | Now |
Corner suite with private balcony looking directly into Petco Park. Current buildout includes double-door entry off the elevator lobby with 10 private offices and a conference room. Virtual Tour: https://my.matterport.com/show/?m=nghPQajMym2&brand=0. Space photos link: https://cbre.box.com/s/fxpuzr2dizq6bs2yrd8vjdxni8jgj9rf
- Fully Built-Out as Standard Office
- Mostly Open Floor Plan Layout
- 10 Private Offices
- 1 Conference Room
- Can be combined with additional space(s) for up to 9,606 SF of adjacent space
- Balcony
- Corner Space
- After Hours HVAC Available
- Perimeter Offices Along Window Line
- Private Balcony Overlooking Petco Park
9th Floor, Ste 960
| Size | 2,744 SF |
| Term | Negotiable |
| Rental Rate | Upon Request |
| Space Use | Office |
| Condition | Full Build-Out |
| Available | Now |
Progressive office build-out with 6 private offices, conference room, reception, kitchen & open area. Virtual tour: https://my.matterport.com/show/?m=eMjLxr9SJ2Z
- Fully Built-Out as Standard Office
- Mostly Open Floor Plan Layout
- 6 Private Offices
- 1 Conference Room
- Can be combined with additional space(s) for up to 9,606 SF of adjacent space
- Reception Area
- Kitchen
- Open-Plan
10th Floor, Ste 1000
| Size | 17,872 SF |
| Term | Negotiable |
| Rental Rate | Upon Request |
| Space Use | Office |
| Condition | Full Build-Out |
| Available | 30 Days |
Full floor opportunity that is densely built out and would be perfect for an executive suite operator; floor includes a private patio with views into Petco Park and of the Coronado Bridge.
- Fully Built-Out as Standard Office
- Mostly Open Floor Plan Layout
11th Floor, Ste 1150
| Size | 11,040 SF |
| Term | Negotiable |
| Rental Rate | Upon Request |
| Space Use | Office |
| Condition | Full Build-Out |
| Available | Now |
Double-door entry off the elevator lobby with incredible southern views. Current build-out includes multiple private offices, conference rooms, huddle rooms, and a break room.
- Fully Built-Out as Standard Office
- Mostly Open Floor Plan Layout
- Conference Rooms
- Kitchen
PROPERTY OVERVIEW
Located in San Diego’s Ballpark District and part of PETCO Park, DiamondView features 315,000 rentable square feet of progressive office space across 13 stories. Businesses enjoy premier amenities, including flexible floor plates with modern finishes, an elaborate penthouse suite that is free to use for all tenants, and two levels of high-end amenities. Individual suites can offer unmatched views of PETCO Park, home to the San Diego Padres baseball team, but also features concerts, soccer, golf, and rugby matches, and striking panoramas of the San Diego Harbor, Pacific Ocean, Coronado Islands, and downtown skyline from private balconies. Also, major tenants in DiamondView have access to unparalleled signage opportunities, both building top and eyebrow signage. The building sits atop three levels of subterranean parking and offers additional parking off-site in the adjacent Padres Parkade, creating the highest parking ratios of any building in the downtown area. The penthouse suite, called the Skybox at DiamondView, offers 3,330 square feet of shared space and a 1,600 square-foot outdoor deck. Fit Athletic Club offers employees a 37,000 square-foot fitness facility complete with an outdoor swimming pool, group fitness classes, and resort-style amenities. For coffee and banking options, Copa Vida and Comerica Bank are located at the base of the building, and just a few minutes’ walk provides a plethora of dining, daily conveniences, and entertainment options.
- Atrium
- Banking
- Bus Line
- Controlled Access
- Commuter Rail
- Concierge
- Conferencing Facility
- Dry Cleaner
- Fitness Center
- Property Manager on Site
- Restaurant
- Security System
- Signage
- Energy Star Labeled
- Bicycle Storage
- Monument Signage
- Sky Terrace
- Balcony
PROPERTY FACTS
SUSTAINABILITY
SUSTAINABILITY
ENERGY STAR® Energy Star is a program run by the U.S. Environmental Protection Agency (EPA) and U.S. Department of Energy (DOE) that promotes energy efficiency and provides simple, credible, and unbiased information that consumers and businesses rely on to make well-informed decisions. Thousands of industrial, commercial, utility, state, and local organizations partner with the EPA to deliver cost-saving energy efficiency solutions that protect the climate while improving air quality and protecting public health. The Energy Star score compares a building’s energy performance to similar buildings nationwide and accounts for differences in operating conditions, regional weather data, and other important considerations. Certification is given on an annual basis, so a building must maintain its high performance to be certified year to year. To be eligible for Energy Star certification, a building must earn a score of 75 or higher on EPA’s 1 – 100 scale, indicating that it performs better than at least 75 percent of similar buildings nationwide. This 1 – 100 Energy Star score is based on the actual, measured energy use of a building and is calculated within EPA’s Energy Star Portfolio Manager tool.
Presented by

DiamondView Tower | 350 10th Ave
Hmm, there seems to have been an error sending your message. Please try again.
Thanks! Your message was sent.





























