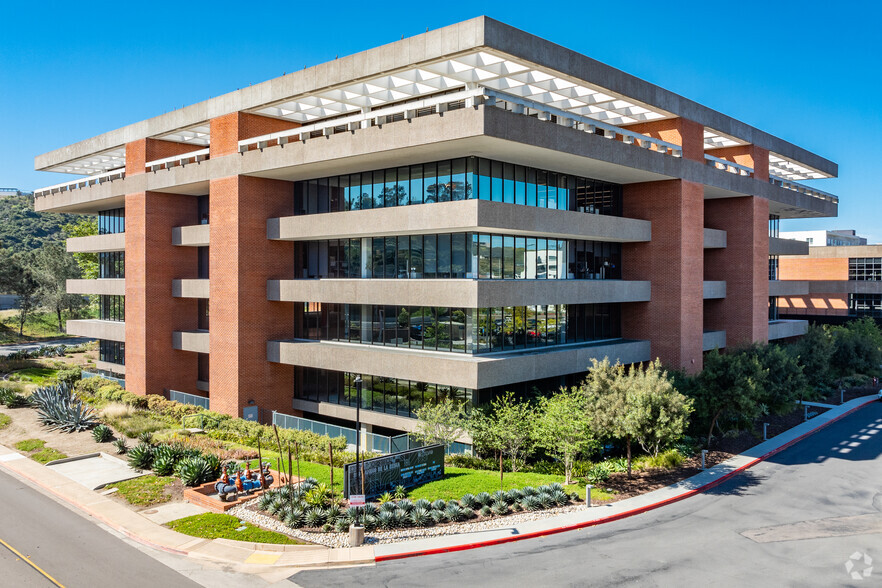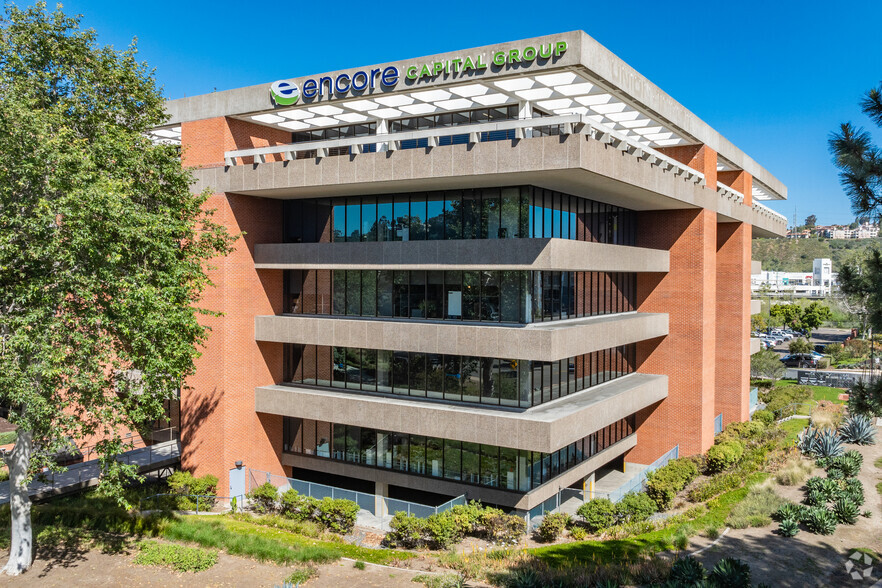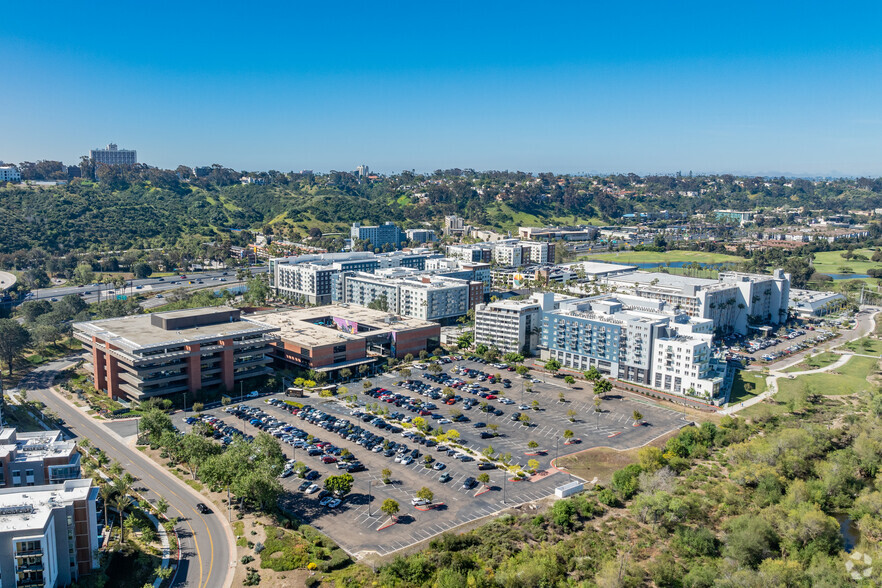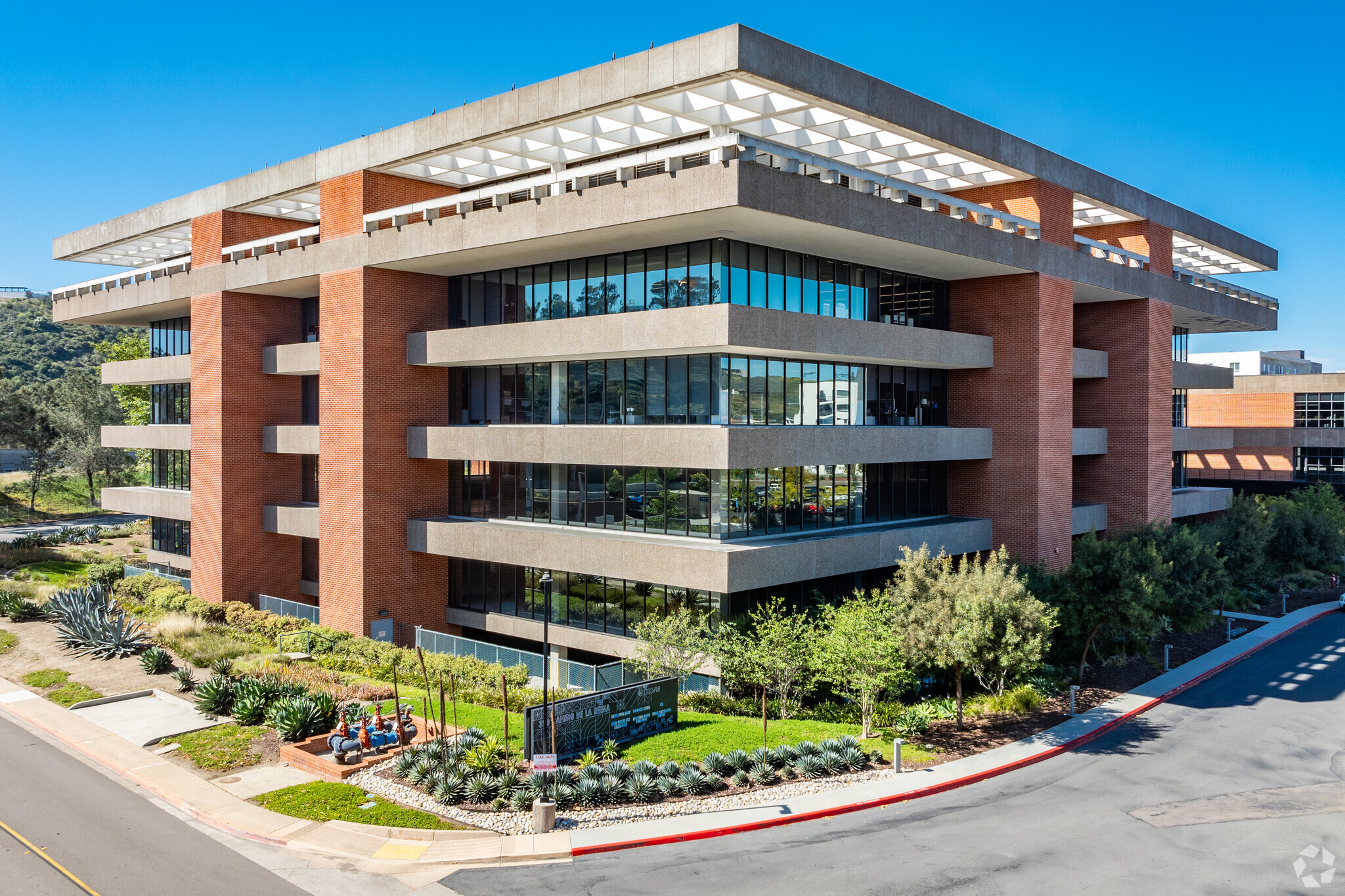
This feature is unavailable at the moment.
We apologize, but the feature you are trying to access is currently unavailable. We are aware of this issue and our team is working hard to resolve the matter.
Please check back in a few minutes. We apologize for the inconvenience.
- LoopNet Team
thank you

Your email has been sent!
AMP&RSAND 350 Camino De La Reina
6,633 - 128,445 SF of 4-Star Office Space Available in San Diego, CA 92108



Highlights
- Flexible floor plates to accommodate tenants from 5K to 210K SF
- 3rd party operated fitness center with group classes and private training sessions
- New bicycle storage at the project!
- On-site gourmet cafe
- Dog friendly campus + Bark Park
all available spaces(4)
Display Rental Rate as
- Space
- Size
- Term
- Rental Rate
- Space Use
- Condition
- Available
• High volume ceilings (13’-28’) • Collaborative indoor/outdoor workspaces with private tenant patio • Sliding glass doors that open to the courtyard • Private exterior entrance • Prominent signage opportunities that provide excellent identity at ground floor level
- Open Floor Plan Layout
- Natural Light
- On-site gourmet cafe
- Abundant outdoor meeting spaces
- Space is in Excellent Condition
- Open-Plan
- Fitness center
• High volume ceilings (13’-28’) • Collaborative indoor/outdoor workspace with private outdoor patios • Excellent natural light via floor-to-ceiling glass windowline • Private exterior entrance • Prominent signage opportunities that provide excellent identity at ground floor level The 2nd floor of the Stack Building and the 2nd floor of the Press Building can be combined for a total of 87,540 RSF.
- Open Floor Plan Layout
- Can be combined with additional space(s) for up to 87,540 SF of adjacent space
- Private Restrooms
- On-site gourmet cafe
- Abundant outdoor meeting spaces
- Space is in Excellent Condition
- Balcony
- Natural Light
- Fitness center
• Full floor opportunity • High volume 14’ ceilings • Large, efficient floor plate • 360 degree views with floor-to-ceiling glass on all four sides The 2nd floor of the Stack Building and the 2nd floor of the Press Building can be combined for a total of 87,540 RSF.
- Open Floor Plan Layout
- Natural Light
- Fitness center
- Can be combined with additional space(s) for up to 87,540 SF of adjacent space
- On-site gourmet cafe
- Abundant outdoor meeting spaces
• High volume 14’ ceilings • Collaborative indoor/outdoor workspace with private outdoor patios • Excellent natural light via floor-to-ceiling glass window line
- Mostly Open Floor Plan Layout
- Central Air Conditioning
- Natural Light
- On-site gourmet cafe
- Abundant outdoor meeting spaces
- Space is in Excellent Condition
- Balcony
- Plenty of natural light
- Fitness center
| Space | Size | Term | Rental Rate | Space Use | Condition | Available |
| 1st Floor, Ste 100 - Press High Bay | 34,272 SF | Negotiable | Upon Request Upon Request Upon Request Upon Request Upon Request Upon Request | Office | Shell Space | Now |
| 2nd Floor, Ste 200 - Press | 21,586-52,196 SF | Negotiable | Upon Request Upon Request Upon Request Upon Request Upon Request Upon Request | Office | Shell Space | Now |
| 2nd Floor, Ste 200 - Stack | 35,344 SF | Negotiable | Upon Request Upon Request Upon Request Upon Request Upon Request Upon Request | Office | - | Now |
| 5th Floor, Ste 550 - Stack | 6,633 SF | Negotiable | Upon Request Upon Request Upon Request Upon Request Upon Request Upon Request | Office | Shell Space | Now |
1st Floor, Ste 100 - Press High Bay
| Size |
| 34,272 SF |
| Term |
| Negotiable |
| Rental Rate |
| Upon Request Upon Request Upon Request Upon Request Upon Request Upon Request |
| Space Use |
| Office |
| Condition |
| Shell Space |
| Available |
| Now |
2nd Floor, Ste 200 - Press
| Size |
| 21,586-52,196 SF |
| Term |
| Negotiable |
| Rental Rate |
| Upon Request Upon Request Upon Request Upon Request Upon Request Upon Request |
| Space Use |
| Office |
| Condition |
| Shell Space |
| Available |
| Now |
2nd Floor, Ste 200 - Stack
| Size |
| 35,344 SF |
| Term |
| Negotiable |
| Rental Rate |
| Upon Request Upon Request Upon Request Upon Request Upon Request Upon Request |
| Space Use |
| Office |
| Condition |
| - |
| Available |
| Now |
5th Floor, Ste 550 - Stack
| Size |
| 6,633 SF |
| Term |
| Negotiable |
| Rental Rate |
| Upon Request Upon Request Upon Request Upon Request Upon Request Upon Request |
| Space Use |
| Office |
| Condition |
| Shell Space |
| Available |
| Now |
1st Floor, Ste 100 - Press High Bay
| Size | 34,272 SF |
| Term | Negotiable |
| Rental Rate | Upon Request |
| Space Use | Office |
| Condition | Shell Space |
| Available | Now |
• High volume ceilings (13’-28’) • Collaborative indoor/outdoor workspaces with private tenant patio • Sliding glass doors that open to the courtyard • Private exterior entrance • Prominent signage opportunities that provide excellent identity at ground floor level
- Open Floor Plan Layout
- Space is in Excellent Condition
- Natural Light
- Open-Plan
- On-site gourmet cafe
- Fitness center
- Abundant outdoor meeting spaces
2nd Floor, Ste 200 - Press
| Size | 21,586-52,196 SF |
| Term | Negotiable |
| Rental Rate | Upon Request |
| Space Use | Office |
| Condition | Shell Space |
| Available | Now |
• High volume ceilings (13’-28’) • Collaborative indoor/outdoor workspace with private outdoor patios • Excellent natural light via floor-to-ceiling glass windowline • Private exterior entrance • Prominent signage opportunities that provide excellent identity at ground floor level The 2nd floor of the Stack Building and the 2nd floor of the Press Building can be combined for a total of 87,540 RSF.
- Open Floor Plan Layout
- Space is in Excellent Condition
- Can be combined with additional space(s) for up to 87,540 SF of adjacent space
- Balcony
- Private Restrooms
- Natural Light
- On-site gourmet cafe
- Fitness center
- Abundant outdoor meeting spaces
2nd Floor, Ste 200 - Stack
| Size | 35,344 SF |
| Term | Negotiable |
| Rental Rate | Upon Request |
| Space Use | Office |
| Condition | - |
| Available | Now |
• Full floor opportunity • High volume 14’ ceilings • Large, efficient floor plate • 360 degree views with floor-to-ceiling glass on all four sides The 2nd floor of the Stack Building and the 2nd floor of the Press Building can be combined for a total of 87,540 RSF.
- Open Floor Plan Layout
- Can be combined with additional space(s) for up to 87,540 SF of adjacent space
- Natural Light
- On-site gourmet cafe
- Fitness center
- Abundant outdoor meeting spaces
5th Floor, Ste 550 - Stack
| Size | 6,633 SF |
| Term | Negotiable |
| Rental Rate | Upon Request |
| Space Use | Office |
| Condition | Shell Space |
| Available | Now |
• High volume 14’ ceilings • Collaborative indoor/outdoor workspace with private outdoor patios • Excellent natural light via floor-to-ceiling glass window line
- Mostly Open Floor Plan Layout
- Space is in Excellent Condition
- Central Air Conditioning
- Balcony
- Natural Light
- Plenty of natural light
- On-site gourmet cafe
- Fitness center
- Abundant outdoor meeting spaces
Property Overview
A modern workspace for a modern workforce. As the former site of the San Diego Union-Tribune, AMP&RSAND is an iconic landmark pressed in San Diego’s history and reimagined for the demands of the modern workforce. The printing press was the first form of technology to spread ideas while creating a platform for a more connected world. When the Union-Tribune stopped its presses in 2016, it made one final impression — the ampersand. Historic at its core but progressively redesigned, AMP&RSAND transcends the traditional San Diego office space. New Bike storage at the project!
- Bus Line
- Courtyard
- Fitness Center
- Signage
- Car Charging Station
- Bicycle Storage
- Open-Plan
- Shower Facilities
- Air Conditioning
PROPERTY FACTS
SELECT TENANTS
- Floor
- Tenant Name
- Multiple
- Encore Capital Group, Inc.
- 4th
- QDOBA
Presented by

AMP&RSAND | 350 Camino De La Reina
Hmm, there seems to have been an error sending your message. Please try again.
Thanks! Your message was sent.

















