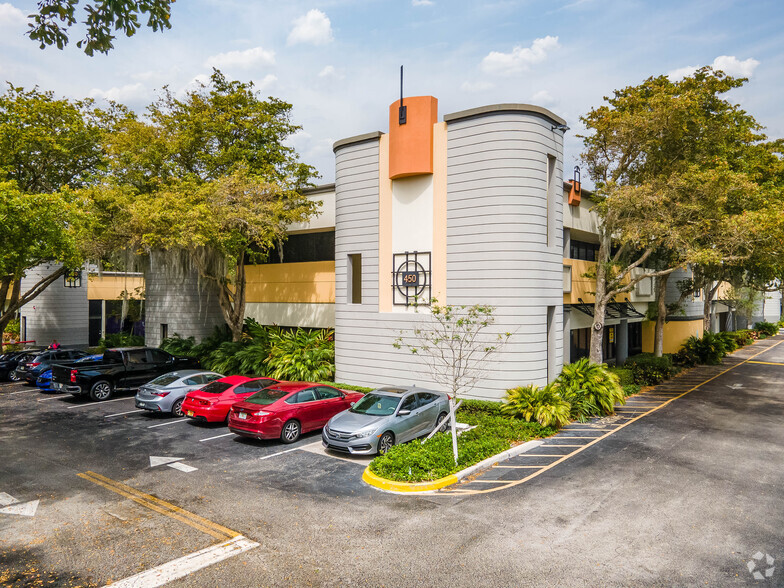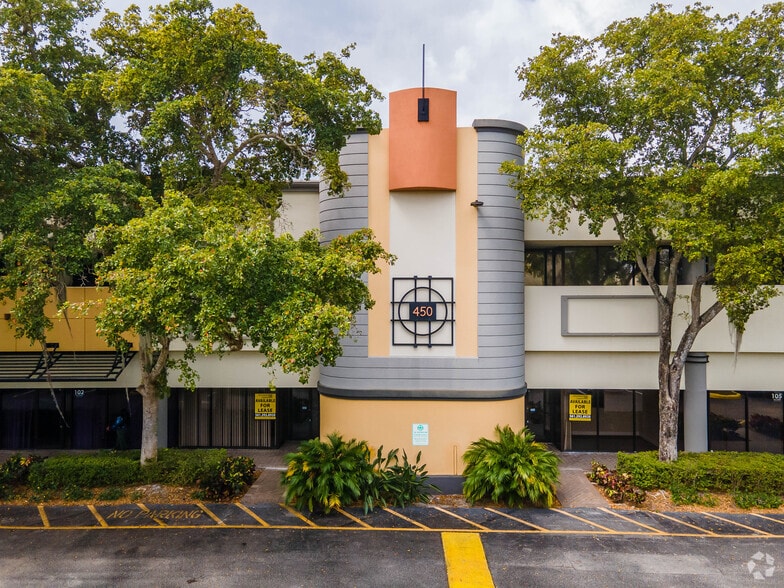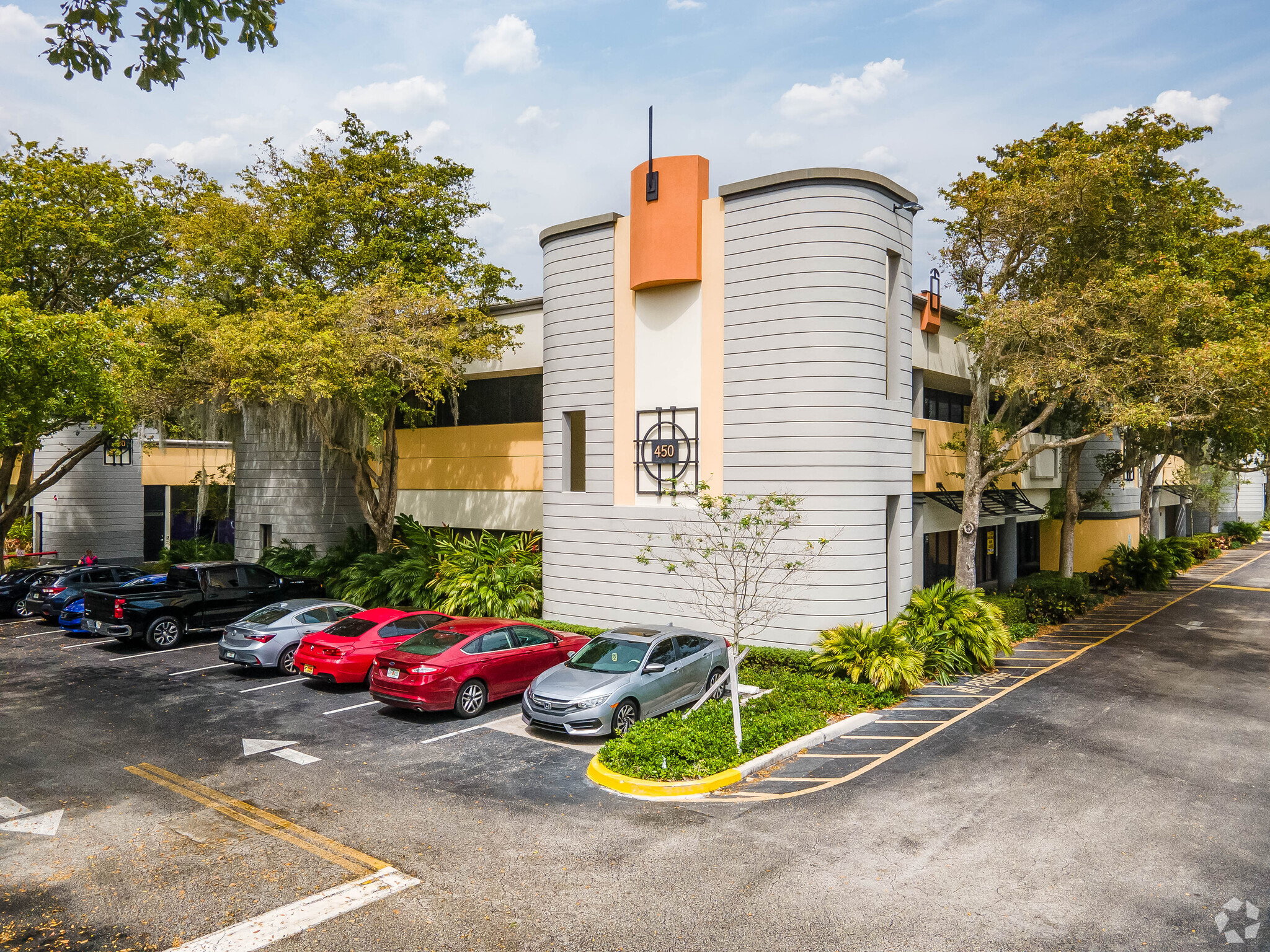Your email has been sent.
PARK HIGHLIGHTS
- Recently renovated office suites offer modern finishes and flexible layouts, making them well-suited for various professional and service-based users.
- Prominent building signage opportunities allow businesses to increase visibility and establish a strong presence in a high-traffic corridor.
- Nearby dining, retail, and entertainment destinations such as Mizner Park and Royal Palm Plaza add convenience and local lifestyle appeal.
- Ample on-site parking throughout the property ensures convenience and ease of access for employees, clients, and visitors.
- Direct access to Interstate 95 and the Florida Turnpike provides unmatched connectivity for commuters traveling from Broward and Palm Beach counties.
- In a growing, affluent market, the center benefits from strong household growth and a stable consumer base projected to expand steadily through 2029.
PARK FACTS
ALL AVAILABLE SPACES(2)
Display Rental Rate as
- SPACE
- SIZE
- TERM
- RENTAL RATE
- SPACE USE
- CONDITION
- AVAILABLE
- Lease rate does not include utilities, property expenses or building services
- Fits 4 - 13 People
| Space | Size | Term | Rental Rate | Space Use | Condition | Available |
| 1st Floor, Ste 107 | 1,529 SF | Negotiable | $22.00 /SF/YR $1.83 /SF/MO $33,638 /YR $2,803 /MO | Office | - | April 01, 2026 |
400 Fairway Dr - 1st Floor - Ste 107
- SPACE
- SIZE
- TERM
- RENTAL RATE
- SPACE USE
- CONDITION
- AVAILABLE
- Lease rate does not include utilities, property expenses or building services
- Fits 7 - 23 People
| Space | Size | Term | Rental Rate | Space Use | Condition | Available |
| 2nd Floor, Ste 202 | 2,760 SF | Negotiable | $22.00 /SF/YR $1.83 /SF/MO $60,720 /YR $5,060 /MO | Office | - | Now |
500 Fairway Dr - 2nd Floor - Ste 202
400 Fairway Dr - 1st Floor - Ste 107
| Size | 1,529 SF |
| Term | Negotiable |
| Rental Rate | $22.00 /SF/YR |
| Space Use | Office |
| Condition | - |
| Available | April 01, 2026 |
- Lease rate does not include utilities, property expenses or building services
- Fits 4 - 13 People
500 Fairway Dr - 2nd Floor - Ste 202
| Size | 2,760 SF |
| Term | Negotiable |
| Rental Rate | $22.00 /SF/YR |
| Space Use | Office |
| Condition | - |
| Available | Now |
- Lease rate does not include utilities, property expenses or building services
- Fits 7 - 23 People
SELECT TENANTS AT THIS PROPERTY
- Blue Royal Healthcare
- Blue Royal is a leading Healthcare Staffing Provider for facilities across the United States.
PARK OVERVIEW
Hillsboro Executive Center in Deerfield Beach is a newly renovated office park in one of South Florida’s most desirable business corridors. Set within a beautifully landscaped environment of mature trees and tropical foliage, the park features six one- and two-story buildings that accommodate various professional and service-based users. Each suite provides private entrances, modern glass-front entryways, and flexible layouts, allowing businesses to establish a presence in a functional and attractive setting. Available building signage and abundant surface parking throughout the complex provide excellent visibility and convenience. Tenants benefit from seamless regional connectivity, direct access to Interstate 95 and the Florida Turnpike, and a short drive to US Highway 1. The property is well-positioned to serve professionals commuting from Broward and Palm Beach counties, making it an efficient hub for businesses that value accessibility. Surrounding premier retail, dining, and lifestyle destinations, tenants at Hillsboro Executive Center are within minutes of Royal Palm Plaza and Mizner Park, and a list of restaurants and cafés, including Max’s Grille and Starbucks. Recreational amenities such as Deer Creek Golf Club and Downtown Boca Raton are nearby, while Fort Lauderdale-Hollywood International Airport (FLL) is about half an hour away, providing excellent connectivity for regional and national travel. With a strong projected household growth rate of 1.3% by 2029 and a high-end consumer base, Hillsboro Executive Center presents an ideal opportunity for businesses seeking well-positioned office space in a thriving, professional setting, a standout choice for companies looking to expand or establish their presence in Deerfield Beach.
- 24 Hour Access
- Pylon Sign
- Raised Floor
- Air Conditioning
PARK BROCHURE
ABOUT POMPANO BEACH
Pompano Beach is the northernmost office node in Broward County, positioned along Interstate 95 with easy access to Florida’s Turnpike and major east–west connectors. The area offers convenient proximity to Downtown Fort Lauderdale, Fort Lauderdale–Hollywood International Airport, and the region’s coastal communities. Businesses benefit from access to primary transportation nodes and a skilled local workforce drawn from Nova Southeastern University and Keiser University, which are a short drive from this office locale and have a combined student population of roughly 25,000.
The office market here is diverse, anchored by health care and social assistance, professional services, and finance and insurance. Other notable sectors include retail, manufacturing, and public administration. Major employers in the area include JM Family Enterprises, Bank of America, Titan America, and SITEL, as well as healthcare organizations such as Banyan Treatment Centers and Vitas Healthcare.
With access to talent pools from the surrounding residential areas and universities, and office rents that are lower than the county average, demand for office space in Pompano Beach remains steady. These factors make the area an attractive option for businesses seeking cost efficiency without sacrificing connectivity across South Florida.
NEARBY AMENITIES
RESTAURANTS |
|||
|---|---|---|---|
| Wendy's | - | - | 13 min walk |
| Pollo & Steak Tropical Grill | Grill | $ | 13 min walk |
| Fork Italia | Pizza | - | 13 min walk |
| Quick Bite | Thai | $$$ | 13 min walk |
| McDonald's | - | - | 14 min walk |
| Lemon Cafe | Cafe | $ | 15 min walk |
RETAIL |
||
|---|---|---|
| The Learning Experience | Daycare | 12 min walk |
| Old Republic Title Insurance Company | Insurance | 13 min walk |
| Metro By T-mobile | Wireless Communications | 13 min walk |
HOTELS |
|
|---|---|
| DoubleTree by Hilton |
221 rooms
2 min drive
|
| Hampton by Hilton |
106 rooms
4 min drive
|
| Wyndham |
172 rooms
9 min drive
|
| Embassy Suites by Hilton |
244 rooms
10 min drive
|
| SpringHill Suites |
146 rooms
13 min drive
|
| Hilton |
199 rooms
15 min drive
|
LEASING AGENT
Daron R. Tersakyan, Director of Leasing
ABOUT THE OWNER
OTHER PROPERTIES IN THE INVESTMENTS LIMITED PORTFOLIO
Presented by

Hillsboro Executive Center | Deerfield Beach, FL 33441
Hmm, there seems to have been an error sending your message. Please try again.
Thanks! Your message was sent.









