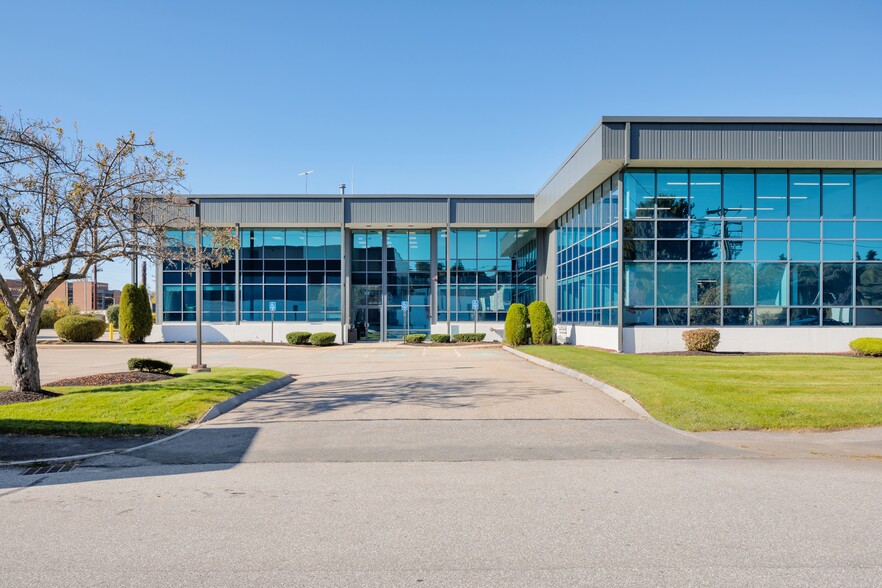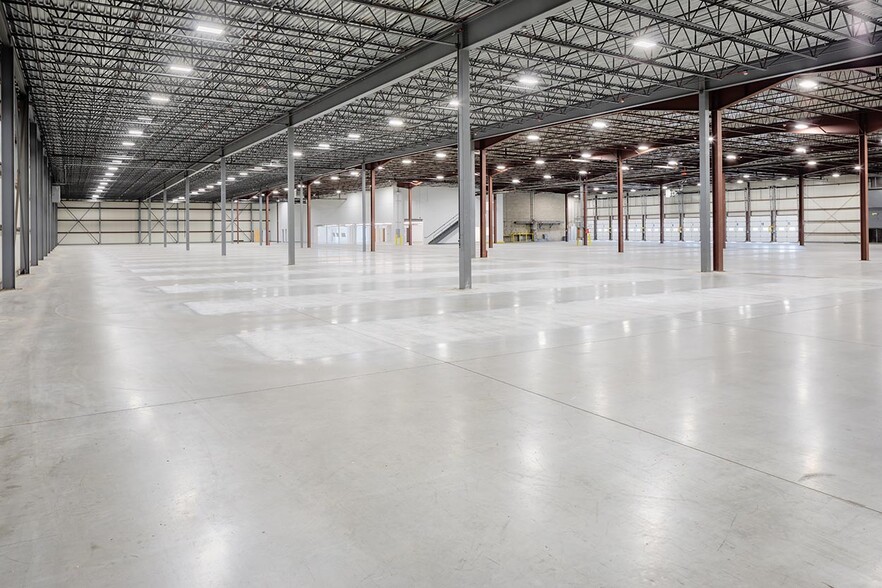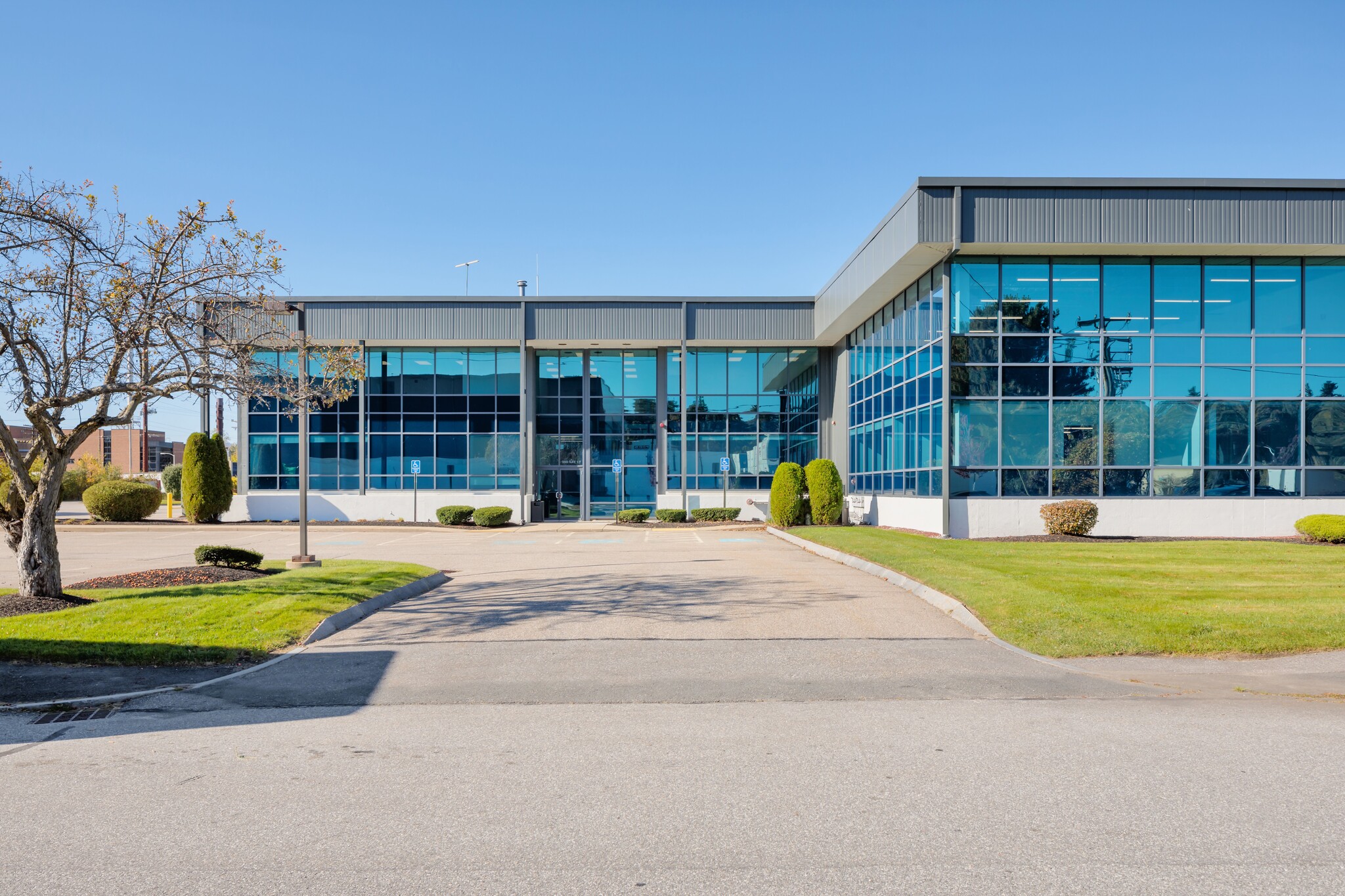
350 Gay St | Manchester, NH 03103
This feature is unavailable at the moment.
We apologize, but the feature you are trying to access is currently unavailable. We are aware of this issue and our team is working hard to resolve the matter.
Please check back in a few minutes. We apologize for the inconvenience.
- LoopNet Team
thank you

Your email has been sent!
350 Gay St
Manchester, NH 03103
Industrial Property For Sale


Investment Highlights
- Access to all the major highways including Route 3A, Route 101, I-293 and I-93.
- The most recent building updates include a new roof, energy efficient corrugated wall siding and an ICE unit air exchanger.
Executive Summary
350 Gay Street is a newly renovated 88,250 SF warehouse available for lease. The property is located in a popular industrial park, immediately off Exit 2 of I-293, 1 mile from the F.E. Everett Turnpike and less than 3 highway miles to I-93. Constructed in 1970 and renovated in 2006 and 2023, the building features 26’ clear height, 40’ x 50’ column spacing, 11 loading docks, open concept breakroom and updated office space. Recent improvements and upgrades include energy efficient corrugated wall siding, an air exchanger capable of refreshing the air in entire warehouse in 4-minutes and LED lighting throughout. This steel frame building sits on 3.32 acres of industrial zoned land, adjacent to the CSX Rail line. The building could be divisible to accommodate multiple tenants and has the potential for rail access.
PROPERTY FACTS
| Sale Type | Investment or Owner User | Year Built/Renovated | 1970/2006 |
| Property Type | Industrial | Tenancy | Single |
| Property Subtype | Manufacturing | Parking Ratio | 0.75/1,000 SF |
| Building Class | B | Clear Ceiling Height | 26’ |
| Lot Size | 3.32 AC | No. Dock-High Doors/Loading | 11 |
| Rentable Building Area | 88,250 SF | Cross Streets | Winston |
| No. Stories | 2 |
| Sale Type | Investment or Owner User |
| Property Type | Industrial |
| Property Subtype | Manufacturing |
| Building Class | B |
| Lot Size | 3.32 AC |
| Rentable Building Area | 88,250 SF |
| No. Stories | 2 |
| Year Built/Renovated | 1970/2006 |
| Tenancy | Single |
| Parking Ratio | 0.75/1,000 SF |
| Clear Ceiling Height | 26’ |
| No. Dock-High Doors/Loading | 11 |
| Cross Streets | Winston |
Amenities
- Mezzanine
- Property Manager on Site
Utilities
- Lighting - Fluorescent
- Gas - Natural
- Water - City Water
- Sewer - City Sewer
- Heating - Gas
PROPERTY TAXES
| Parcel Number | MNCH-000651A-000000-000015 | Improvements Assessment | $4,186,500 |
| Land Assessment | $175,400 | Total Assessment | $4,361,900 |
PROPERTY TAXES
Parcel Number
MNCH-000651A-000000-000015
Land Assessment
$175,400
Improvements Assessment
$4,186,500
Total Assessment
$4,361,900
zoning
| Zoning Code | GI (Industrial. The industrial park is a designated Economic Revitalization Zone (ERZ) with tax credits available for eligible companies.) |
| GI (Industrial. The industrial park is a designated Economic Revitalization Zone (ERZ) with tax credits available for eligible companies.) |
Learn More About Investing in Industrial Properties
1 of 6
VIDEOS
3D TOUR
PHOTOS
STREET VIEW
STREET
MAP

