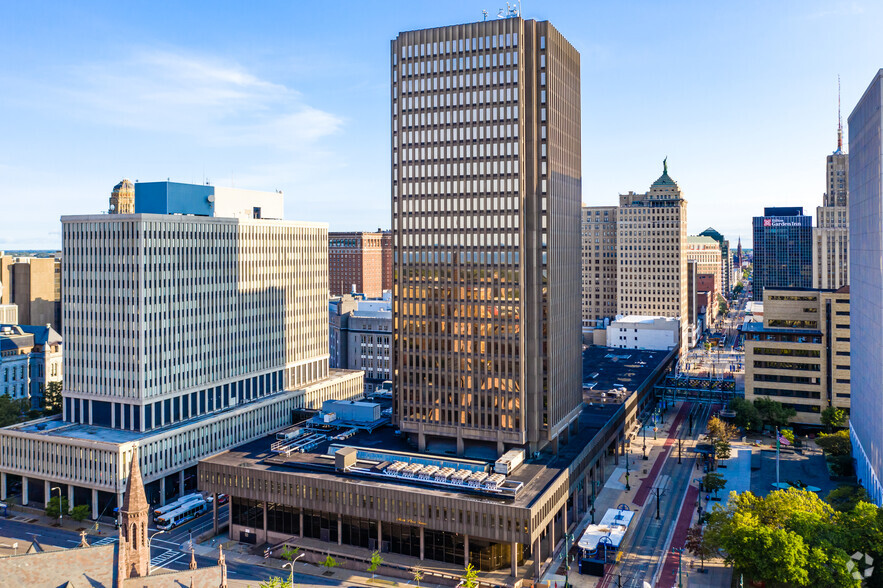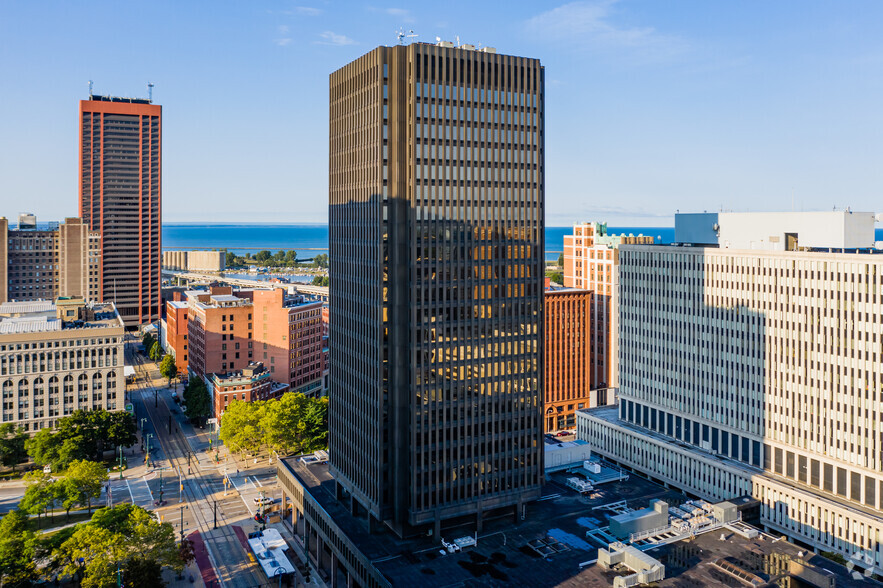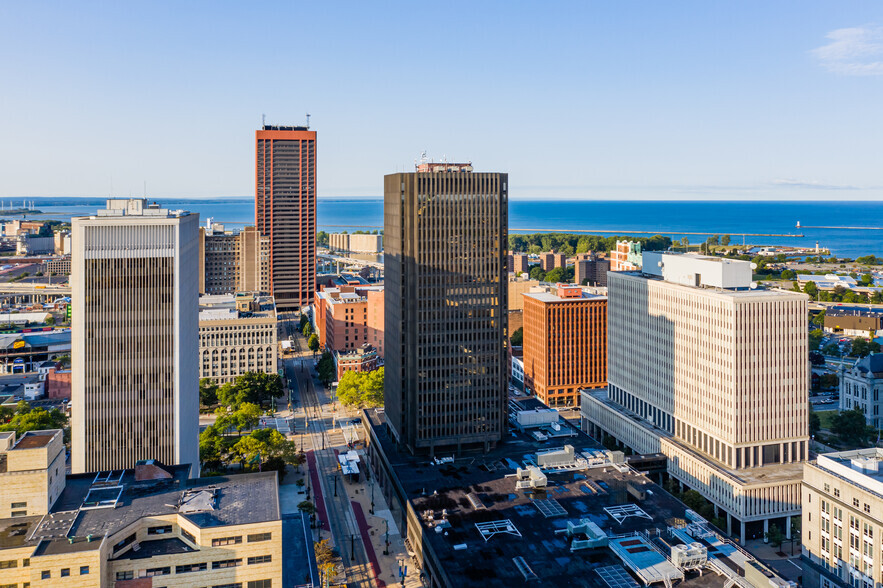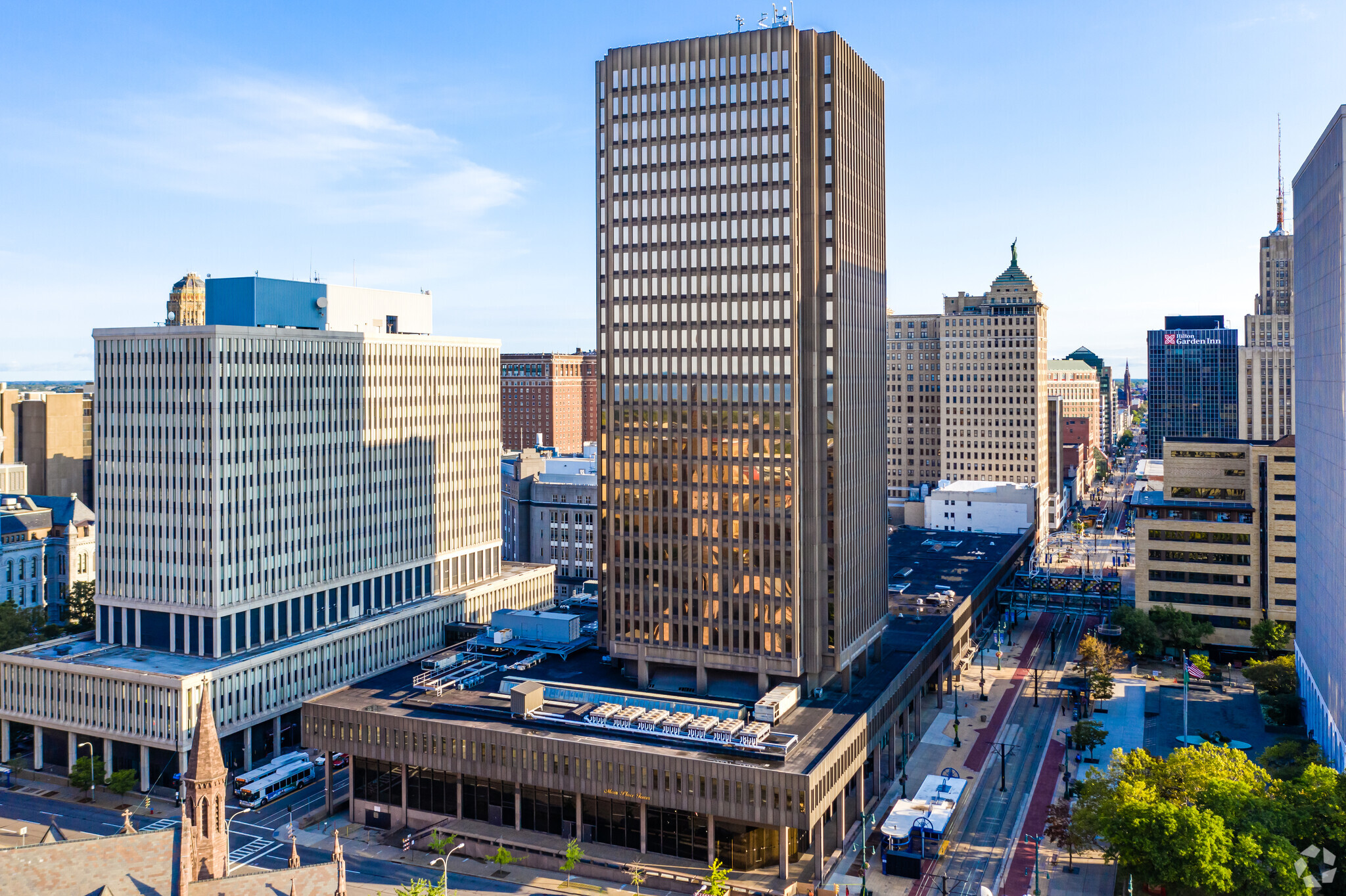Main Place Tower 350 Main St 1,695 - 71,629 SF of 4-Star Office Space Available in Buffalo, NY 14202



ALL AVAILABLE SPACES(9)
Display Rental Rate as
- SPACE
- SIZE
- TERM
- RENTAL RATE
- SPACE USE
- CONDITION
- AVAILABLE
Recently renovated law office space with high-end finishes including hardwood and furniture. Available immediately. Space can be expanded into full floor, 12,295 RSF total, with adjacent 3,000 RSF vacancy (raw). See the virtual tour below under Links!
- Listed rate may not include certain utilities, building services and property expenses
- Fits 30 - 45 People
- 3 Conference Rooms
- Finished Ceilings: 8’6” - 9’
- Reception Area
- Wi-Fi Connectivity
- Print/Copy Room
- Corner Space
- Drop Ceilings
- After Hours HVAC Available
- Basement
- Mostly furnished
- Fully Built-Out as Law Office
- 19 Private Offices
- 8 Workstations
- Central Air and Heating
- Kitchen
- Elevator Access
- Security System
- High Ceilings
- Secure Storage
- Emergency Lighting
- Mostly furnished
- Efficient Space Design
Spacious former law office with high-end finishes available for lease immediately.
- Listed rate may not include certain utilities, building services and property expenses
- Fits 30 - 50 People
- 3 Conference Rooms
- Finished Ceilings: 8’6” - 9’6”
- Central Air and Heating
- Kitchen
- Print/Copy Room
- Corner Space
- Drop Ceilings
- Recessed Lighting
- After Hours HVAC Available
- Fully Built-Out as Law Office
- 15 Private Offices
- 13 Workstations
- Space is in Excellent Condition
- Reception Area
- Elevator Access
- Fully Carpeted
- High Ceilings
- Secure Storage
- Natural Light
- Emergency Lighting
- Listed rate may not include certain utilities, building services and property expenses
- Mostly Open Floor Plan Layout
- Conference Rooms
- Partially Built-Out as Standard Office
- Fits 8 - 24 People
- Listed rate may not include certain utilities, building services and property expenses
- Mostly Open Floor Plan Layout
- Conference Rooms
- Partially Built-Out as Standard Office
- Fits 31 - 99 People
- Can be combined with additional space(s) for up to 24,605 SF of adjacent space
- Listed rate may not include certain utilities, building services and property expenses
- Mostly Open Floor Plan Layout
- Conference Rooms
- Partially Built-Out as Standard Office
- Fits 31 - 99 People
- Can be combined with additional space(s) for up to 24,605 SF of adjacent space
Brand new spec suite with high-end finishes constructed in for 2021 occupancy. Immediately available. Brand-new perimeter HVAC units provide 24/7 heating & cooling to offices. 20th floor restrooms updated as part of renovation. See the virtual tour below under Links!
- Listed rate may not include certain utilities, building services and property expenses
- 7 Private Offices
- 12 Workstations
- Central Air Conditioning
- Kitchen
- Elevator Access
- Security System
- High Ceilings
- Secure Storage
- Emergency Lighting
- Efficient Space Design
- Excellent Views
- Fits 18 - 25 People
- 1 Conference Room
- Finished Ceilings: 8’6” - 9’
- Reception Area
- Wi-Fi Connectivity
- Print/Copy Room
- Corner Space
- Drop Ceilings
- After Hours HVAC Available
- Basement
- Spec Suite
Brand new spec suite with high-end finishes constructed in for 2021 occupancy. Immediately available. Brand-new perimeter HVAC units provide 24/7 heating & cooling to offices. 20th floor restrooms updated as part of renovation. See the virtual tour below under Links!
- Listed rate may not include certain utilities, building services and property expenses
- 2 Private Offices
- 4 Workstations
- Central Air Conditioning
- Kitchen
- Elevator Access
- Security System
- High Ceilings
- Secure Storage
- Emergency Lighting
- Efficient Space Design
- Excellent Views
- Fits 6 - 10 People
- 1 Conference Room
- Finished Ceilings: 8’6” - 9’
- Reception Area
- Wi-Fi Connectivity
- Print/Copy Room
- Corner Space
- Drop Ceilings
- After Hours HVAC Available
- Basement
- Spec Suite
- Listed rate may not include certain utilities, building services and property expenses
- Fits 18 - 55 People
- Fully Built-Out as Standard Office
Nicely appointed law office space with some of the best views in downtown Buffalo. Available immediately. Space can be expanded into 7,870 RSF with adjacent 1,193 RSF vacancy which contains similar finishes. See the virtual tour below under Links!
- Listed rate may not include certain utilities, building services and property expenses
- Fits 20 - 30 People
- 3 Conference Rooms
- Finished Ceilings: 8’6” - 9’
- Reception Area
- Wi-Fi Connectivity
- Print/Copy Room
- Corner Space
- Drop Ceilings
- After Hours HVAC Available
- Basement
- Premium Views
- Fully Built-Out as Law Office
- 12 Private Offices
- 3 Workstations
- Central Air and Heating
- Kitchen
- Elevator Access
- Security System
- High Ceilings
- Secure Storage
- Emergency Lighting
- Efficient Space Design
| Space | Size | Term | Rental Rate | Space Use | Condition | Available |
| 8th Floor, Ste 800 | 8,933-12,295 SF | 3-10 Years | $19.50 /SF/YR | Office | Full Build-Out | Now |
| 13th Floor, Ste 1300 | 4,500-9,349 SF | 3-10 Years | $18.50 /SF/YR | Office | Full Build-Out | Now |
| 13th Floor, Ste 1302 | 2,949 SF | 3-10 Years | $18.00 /SF/YR | Office | Partial Build-Out | Now |
| 14th Floor | 12,310 SF | 3-10 Years | $18.00 /SF/YR | Office | Partial Build-Out | Now |
| 15th Floor | 12,295 SF | 3-10 Years | $18.00 /SF/YR | Office | Partial Build-Out | Now |
| 20th Floor, Ste 2000 | 4,344-6,039 SF | 3-10 Years | $25.00 /SF/YR | Office | Spec Suite | Now |
| 20th Floor, Ste 2050 | 1,695 SF | 3-10 Years | $25.00 /SF/YR | Office | Spec Suite | Now |
| 23rd Floor, Ste 2350 | 6,827 SF | 3-10 Years | $20.00 /SF/YR | Office | Full Build-Out | Now |
| 24th Floor, Ste 2400 | 6,677-7,870 SF | 3-10 Years | $20.00 /SF/YR | Office | Full Build-Out | Now |
8th Floor, Ste 800
| Size |
| 8,933-12,295 SF |
| Term |
| 3-10 Years |
| Rental Rate |
| $19.50 /SF/YR |
| Space Use |
| Office |
| Condition |
| Full Build-Out |
| Available |
| Now |
13th Floor, Ste 1300
| Size |
| 4,500-9,349 SF |
| Term |
| 3-10 Years |
| Rental Rate |
| $18.50 /SF/YR |
| Space Use |
| Office |
| Condition |
| Full Build-Out |
| Available |
| Now |
13th Floor, Ste 1302
| Size |
| 2,949 SF |
| Term |
| 3-10 Years |
| Rental Rate |
| $18.00 /SF/YR |
| Space Use |
| Office |
| Condition |
| Partial Build-Out |
| Available |
| Now |
14th Floor
| Size |
| 12,310 SF |
| Term |
| 3-10 Years |
| Rental Rate |
| $18.00 /SF/YR |
| Space Use |
| Office |
| Condition |
| Partial Build-Out |
| Available |
| Now |
15th Floor
| Size |
| 12,295 SF |
| Term |
| 3-10 Years |
| Rental Rate |
| $18.00 /SF/YR |
| Space Use |
| Office |
| Condition |
| Partial Build-Out |
| Available |
| Now |
20th Floor, Ste 2000
| Size |
| 4,344-6,039 SF |
| Term |
| 3-10 Years |
| Rental Rate |
| $25.00 /SF/YR |
| Space Use |
| Office |
| Condition |
| Spec Suite |
| Available |
| Now |
20th Floor, Ste 2050
| Size |
| 1,695 SF |
| Term |
| 3-10 Years |
| Rental Rate |
| $25.00 /SF/YR |
| Space Use |
| Office |
| Condition |
| Spec Suite |
| Available |
| Now |
23rd Floor, Ste 2350
| Size |
| 6,827 SF |
| Term |
| 3-10 Years |
| Rental Rate |
| $20.00 /SF/YR |
| Space Use |
| Office |
| Condition |
| Full Build-Out |
| Available |
| Now |
24th Floor, Ste 2400
| Size |
| 6,677-7,870 SF |
| Term |
| 3-10 Years |
| Rental Rate |
| $20.00 /SF/YR |
| Space Use |
| Office |
| Condition |
| Full Build-Out |
| Available |
| Now |
PROPERTY OVERVIEW
Main Place Tower at 350 Main Street offers a top-of-the-line office environment with enviable views at the heart of Buffalo’s business district. Once guests have reached the easily accessible office building by way of the adjacent Church Street Station metro stop, nearby bus lines, or neighboring I-190, they receive a warm welcome through its marble-lined lobby. Employees will find fully built-out office suites waiting for them with unobstructed views of downtown Buffalo along with picturesque scenes of Lake Erie. Businesses can also take advantage of full floor options with signage opportunities, making Main Place Tower ideally suited for a new headquarters or division relocation. When employees are searching for a quick bite to eat, they are steps away from Gino and Joe’s Pizza, serving New York-style pies, and only a six-minute walk to casual dining options, such as Pearl Street Grill and Brewery. If entertainment is on the agenda after hours, guests and employees will have to look no further than the perfectly placed Sahlen Field, home of Buffalo Bisons baseball. Main Place Tower is the ideal location for businesses looking for move-in ready options at the pulse of Buffalo.
- Banking
- Bus Line
- Conferencing Facility
- Fitness Center
- Food Court
- Metro/Subway
- Property Manager on Site
- Signage




















