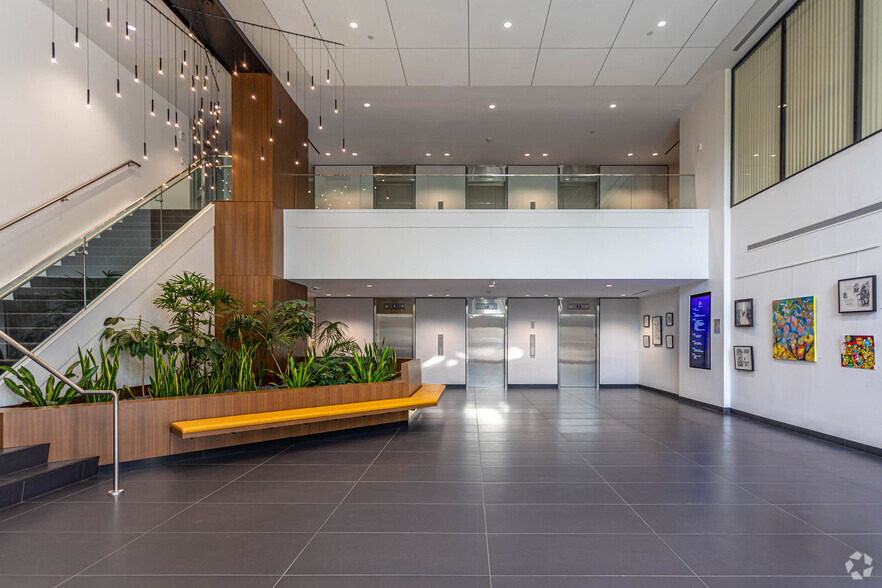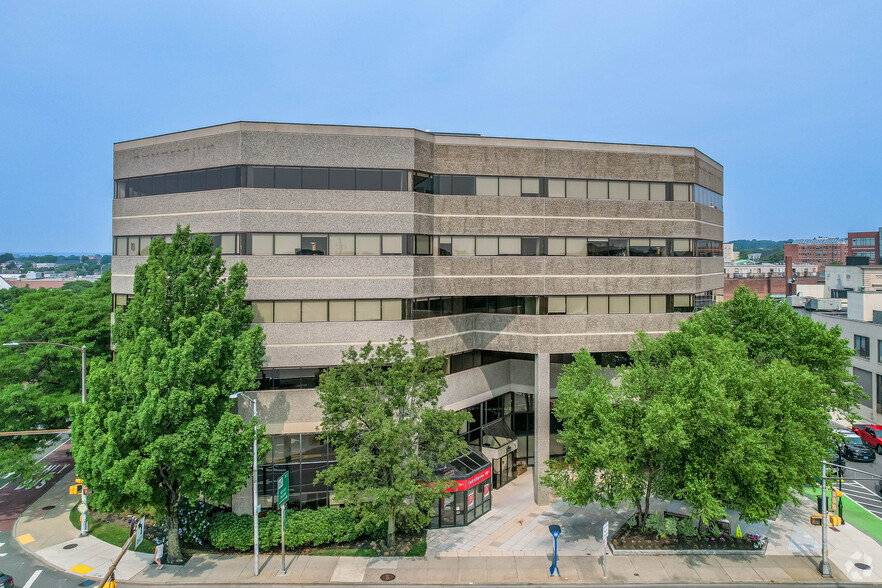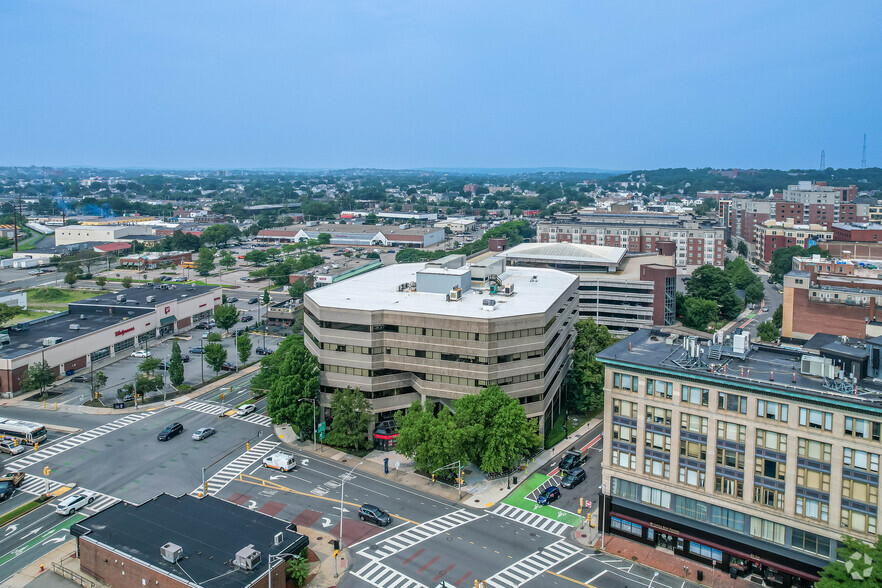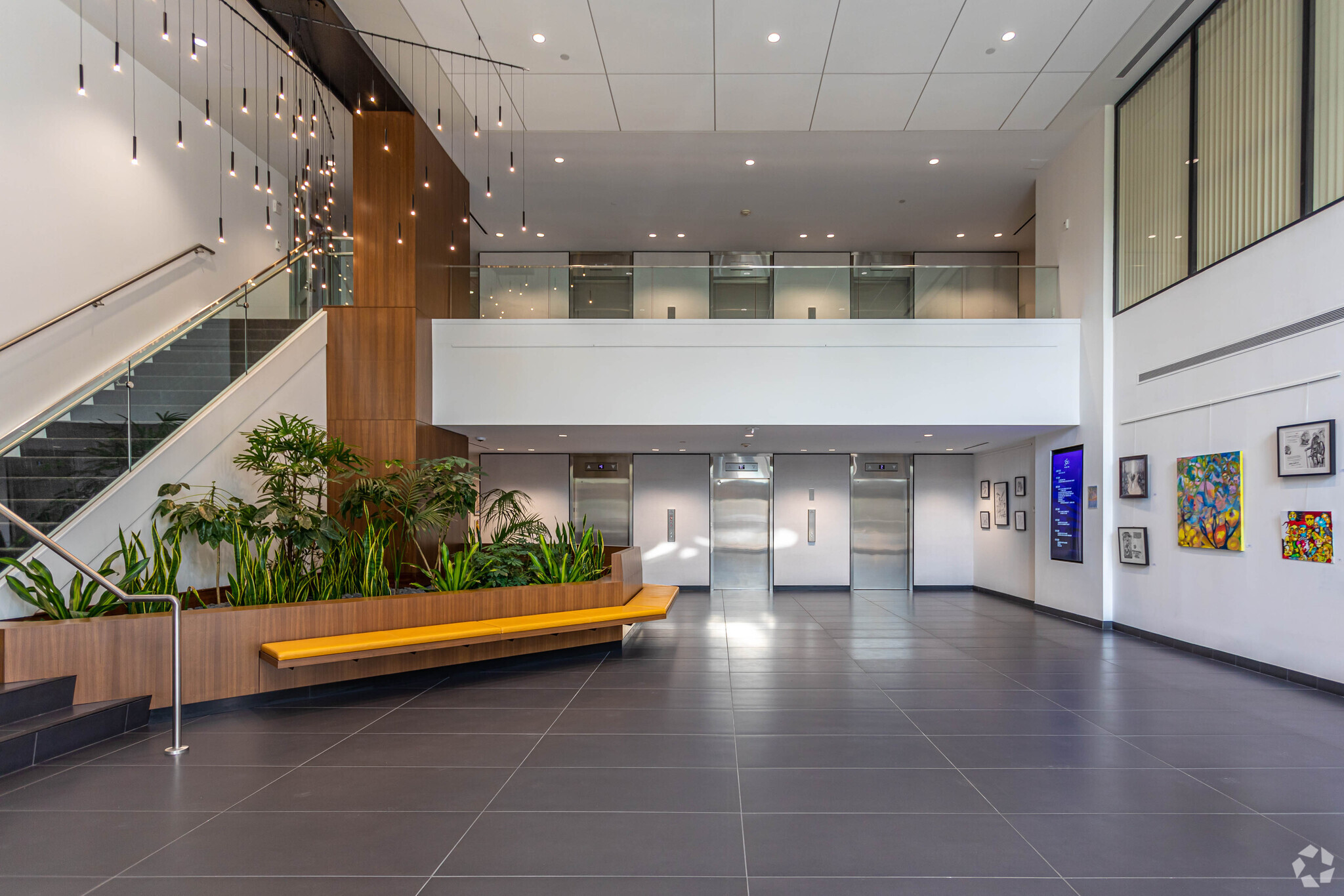HIGHLIGHTS
- 350 Main Street is a centrally located professional office building prominently situated at a highly visible corner in the heart of Downtown Malden.
- Property features and amenities include covered parking, a fitness center, a full-service café, and modern workspaces with mostly open floorplans.
- Join a robust tenant mix of professional businesses, with space options ranging from individual suites to partial floors.
- Ideally situated a quarter mile from the Malden Center station, 350 Main Street benefits from easy access to numerous modes of public transit.
ALL AVAILABLE SPACES(5)
Display Rental Rate as
- SPACE
- SIZE
- TERM
- RENTAL RATE
- SPACE USE
- CONDITION
- AVAILABLE
7,640 sf of shell space available for direct lease.
- Mostly Open Floor Plan Layout
- Ample Natural Light
- Central Air and Heating
10,040 sf of office space available for direct lease.
- Partially Built-Out as Standard Office
- Fits 26 - 81 People
- Ample Natural Light
- Mostly Open Floor Plan Layout
- Central Air and Heating
11,435 sf of office space available for direct lease.
- Partially Built-Out as Standard Office
- Fits 26 - 82 People
- Central Air and Heating
- Mostly Open Floor Plan Layout
- Can be combined with additional space(s) for up to 22,396 SF of adjacent space
- Ample Natural Light
12,217 sf of office space available for direct lease.
- Partially Built-Out as Standard Office
- Fits 31 - 98 People
- Central Air and Heating
- Mostly Open Floor Plan Layout
- Can be combined with additional space(s) for up to 22,396 SF of adjacent space
- Ample Natural Light
- Listed rate may not include certain utilities, building services and property expenses
- Fits 15 - 46 People
| Space | Size | Term | Rental Rate | Space Use | Condition | Available |
| 1st Floor | 7,640 SF | Negotiable | Upon Request | Office | Shell Space | 30 Days |
| 2nd Floor | 10,040 SF | Negotiable | Upon Request | Office | Partial Build-Out | 90 Days |
| 3rd Floor | 10,179 SF | Negotiable | Upon Request | Office | Partial Build-Out | 30 Days |
| 3rd Floor | 12,217 SF | Negotiable | Upon Request | Office | Partial Build-Out | 90 Days |
| 6th Floor | 5,735 SF | Negotiable | Upon Request | Office | Full Build-Out | Now |
1st Floor
| Size |
| 7,640 SF |
| Term |
| Negotiable |
| Rental Rate |
| Upon Request |
| Space Use |
| Office |
| Condition |
| Shell Space |
| Available |
| 30 Days |
2nd Floor
| Size |
| 10,040 SF |
| Term |
| Negotiable |
| Rental Rate |
| Upon Request |
| Space Use |
| Office |
| Condition |
| Partial Build-Out |
| Available |
| 90 Days |
3rd Floor
| Size |
| 10,179 SF |
| Term |
| Negotiable |
| Rental Rate |
| Upon Request |
| Space Use |
| Office |
| Condition |
| Partial Build-Out |
| Available |
| 30 Days |
3rd Floor
| Size |
| 12,217 SF |
| Term |
| Negotiable |
| Rental Rate |
| Upon Request |
| Space Use |
| Office |
| Condition |
| Partial Build-Out |
| Available |
| 90 Days |
6th Floor
| Size |
| 5,735 SF |
| Term |
| Negotiable |
| Rental Rate |
| Upon Request |
| Space Use |
| Office |
| Condition |
| Full Build-Out |
| Available |
| Now |
PROPERTY OVERVIEW
350 Main Street is one of Malden, Massachusetts’s most prestigious professional office buildings. Centrally located in the heart of downtown at the prominent corner of Main Street and Centre Street, the property contains over 152,000 square feet across six floors. Interior spaces receive abundant natural light throughout the workday and access an attractive portfolio of on-site amenities, including covered parking, a full-service café, a well-equipped fitness center, and a new double-height lobby. Choose from individual suites, contiguous suites on the same floor, and partial floor options to meet all business needs. Efficient floor plans are currently available in shell and fully built-out conditions. The building’s office-intensive layouts feature ample open space for individual workstations, perimeter private offices, meeting and huddle rooms, and employee breakrooms. The City of Malden is a diverse, exceptionally walkable community in Middlesex County. Servicing the rapid transit Orange Line, the MBTA Commuter Rail Haverhill Line, and 13 MBTA bus routes, the Malden Center station is less than a half mile away from 350 Main Street. Enjoy proximity to luxury housing and a wealth of surrounding amenities such as Faces Brewing Company, Exchange Street Bistro, the Malden Public Library, and more.
- Bus Line
- Commuter Rail
- Fitness Center
- Food Service
- Metro/Subway
PROPERTY FACTS
MARKETING BROCHURE
NEARBY AMENITIES
RESTAURANTS |
|||
|---|---|---|---|
| 3 Amigos | Grill | - | 1 min walk |
| Saigon Noodle | Noodle Bar | $ | 1 min walk |
| Dunkin' | Cafe | - | 2 min walk |
RETAIL |
||
|---|---|---|
| Walgreens | Drug Store | 3 min walk |
| United States Postal Service | Business/Copy/Postal Services | 7 min walk |
HOTELS |
|
|---|---|
| AC Hotels by Marriott |
152 rooms
6 min drive
|
| Fairfield Inn |
84 rooms
7 min drive
|
LEASING TEAM
McKenna Teague Repko, Senior Vice President
Eric Smith, Vice Chairman
ABOUT THE OWNER

















